Facciate di case con rivestimento in cemento
Filtra anche per:
Budget
Ordina per:Popolari oggi
241 - 260 di 1.439 foto
1 di 3
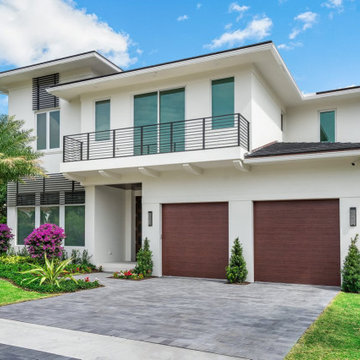
This newly-completed home is located in the heart of downtown Boca, just steps from Mizner Park! It’s so much more than a house: it’s the dream home come true for a special couple who poured so much love and thought into each element and detail of the design. Every room in this contemporary home was customized to fit the needs of the clients, who dreamed of home perfect for hosting and relaxing. From the chef's kitchen to the luxurious outdoor living space, this home was a dream come true!
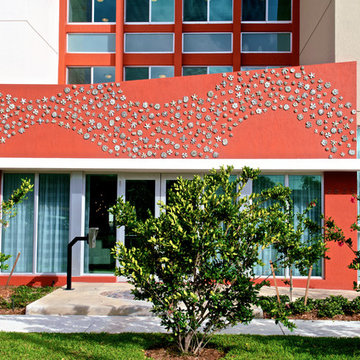
Interior Designs by J Design Group Firm in Miami, FL.
Collins Park Apartment Building in Miami, FL.
The unique development consists of 124 Miami-Dade County Public Housing units in the City of Miami. The plan enabled 124 tenants to be relocated from the existing Three Round Towers Miami-Dade County Public Housing.
J Design Group, Miami Beach Interior Designers – Miami, FL
225 Malaga Ave.
Coral Gables, Fl 33134
305.444.4611
https://www.JDesignGroup.com
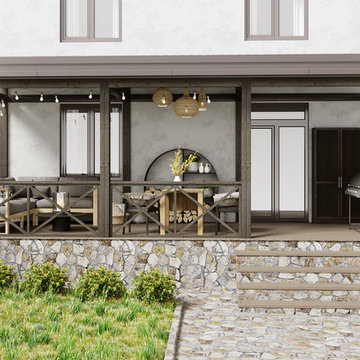
Idee per la villa grigia scandinava a due piani di medie dimensioni con rivestimento in cemento
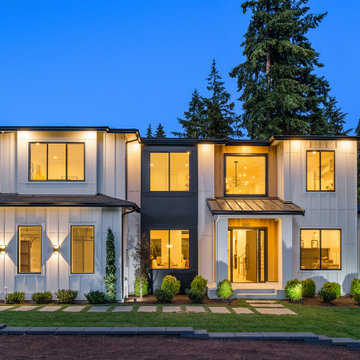
Foto della villa grande bianca contemporanea a due piani con rivestimento in cemento, tetto a padiglione, copertura mista, tetto nero e pannelli e listelle di legno
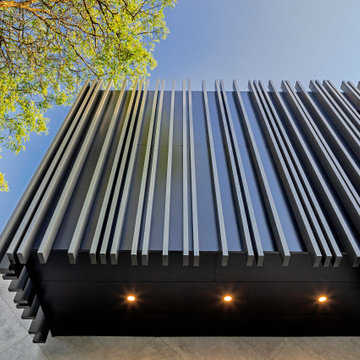
Immagine della villa ampia bianca moderna a due piani con rivestimento in cemento, tetto piano e copertura in metallo o lamiera
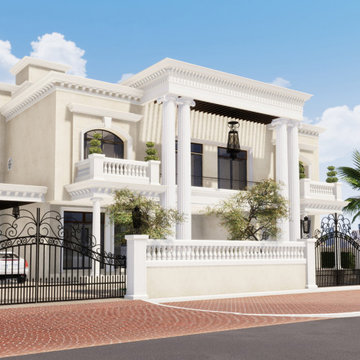
Esempio della villa grande beige mediterranea a due piani con rivestimento in cemento, tetto piano e copertura mista
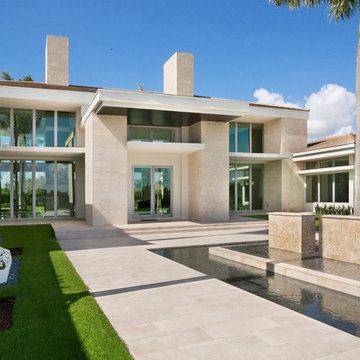
South Florida's Azuria exudes elegance, boasting the latest features in architecture and design. The estate balances modernity with timelessness, sure to impress the most hesitant buyer.
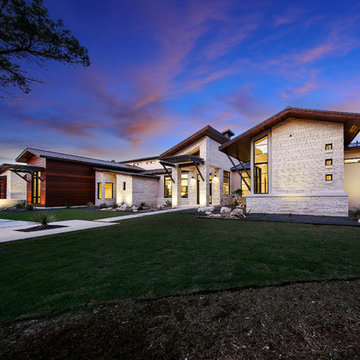
hill country contemporary house designed by oscar e flores design studio in cordillera ranch on a 14 acre property
Idee per la facciata di una casa grande bianca classica a un piano con rivestimento in cemento e copertura in metallo o lamiera
Idee per la facciata di una casa grande bianca classica a un piano con rivestimento in cemento e copertura in metallo o lamiera
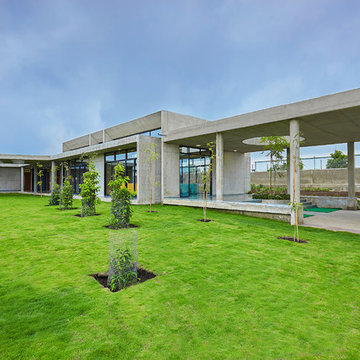
Ispirazione per la facciata di una casa ampia grigia industriale a un piano con rivestimento in cemento e tetto piano
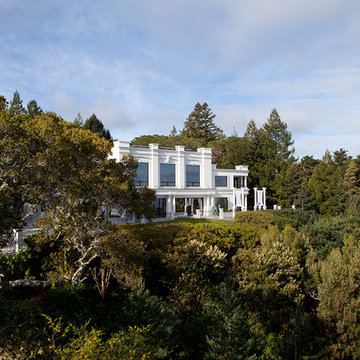
This 11,750 square foot mansion lies in Hillsborough, CA. Working with the existing massing of the home, the design is inspired by traditional architectural forms, utilizing columns and large courtyards to accentuate the grandeur of the residence and its setting.
Extensive traditional casework throughout the home was integrated with the latest in home automation technology, creating a synergy between two forms of luxury that can often conflict.
Taking advantage of the warm and sunny climate, a pool and courtyard were added, designed in a classical style to complement home while providing a world class space for entertaining.
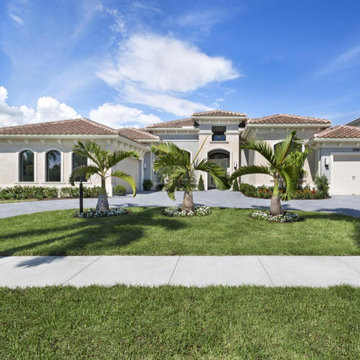
Front Exterior
Ispirazione per la villa grande multicolore contemporanea a un piano con rivestimento in cemento, tetto a padiglione e copertura in tegole
Ispirazione per la villa grande multicolore contemporanea a un piano con rivestimento in cemento, tetto a padiglione e copertura in tegole
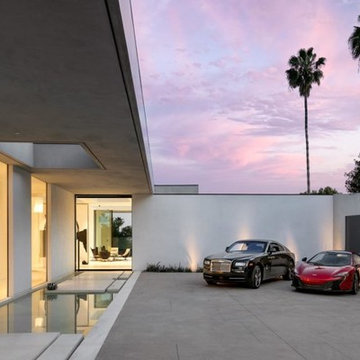
Idee per la facciata di una casa bianca moderna a un piano di medie dimensioni con rivestimento in cemento e tetto piano
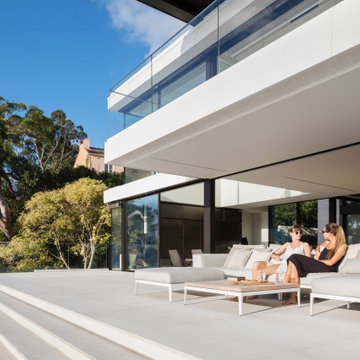
Rear Facade from backyard
Immagine della villa grande bianca contemporanea a tre piani con rivestimento in cemento e tetto piano
Immagine della villa grande bianca contemporanea a tre piani con rivestimento in cemento e tetto piano
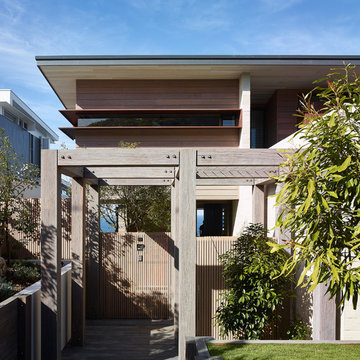
Scott Burrows Photography
Idee per la villa marrone contemporanea a due piani di medie dimensioni con rivestimento in cemento, tetto piano e copertura in metallo o lamiera
Idee per la villa marrone contemporanea a due piani di medie dimensioni con rivestimento in cemento, tetto piano e copertura in metallo o lamiera
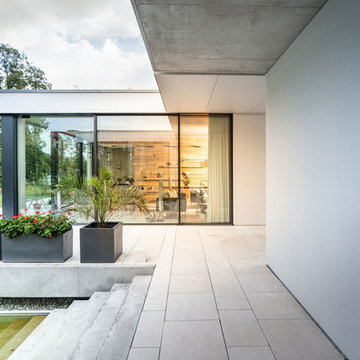
Außenansicht Fassade
| Fotografiert von: Meyerfoto
Idee per la facciata di una casa ampia bianca moderna a un piano con rivestimento in cemento e tetto piano
Idee per la facciata di una casa ampia bianca moderna a un piano con rivestimento in cemento e tetto piano
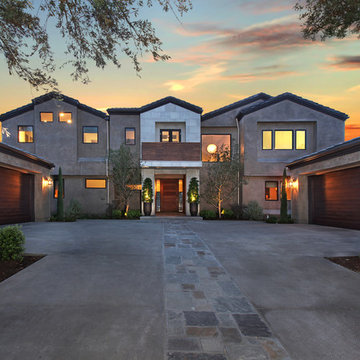
Jeri Koegel
Idee per la facciata di una casa grande grigia contemporanea a due piani con rivestimento in cemento e tetto a capanna
Idee per la facciata di una casa grande grigia contemporanea a due piani con rivestimento in cemento e tetto a capanna
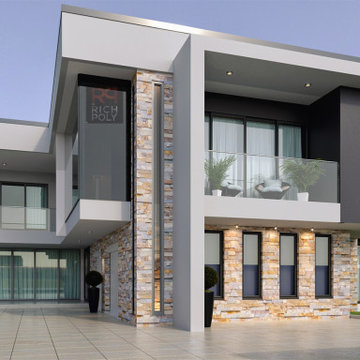
4 bedroom bungalow apartment with swimming pool.
Esempio della villa bianca contemporanea a due piani di medie dimensioni con rivestimento in cemento e copertura mista
Esempio della villa bianca contemporanea a due piani di medie dimensioni con rivestimento in cemento e copertura mista
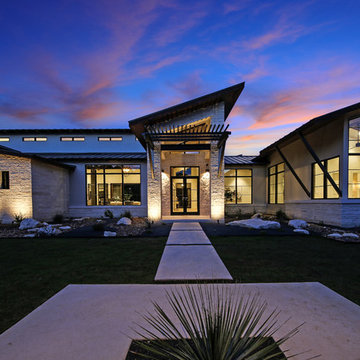
hill country contemporary house designed by oscar e flores design studio in cordillera ranch on a 14 acre property
Idee per la facciata di una casa grande bianca classica a un piano con rivestimento in cemento e copertura in metallo o lamiera
Idee per la facciata di una casa grande bianca classica a un piano con rivestimento in cemento e copertura in metallo o lamiera
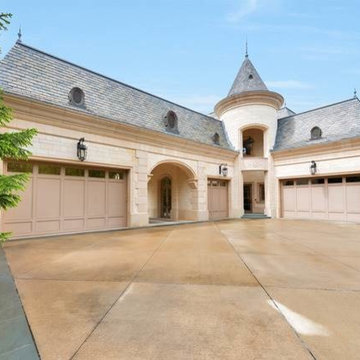
One of our largest undertakings, Cornerstone Architectural Products designed, produced and installed all the dimensional veneer and architectural cast stone on this incredible palace-like home in Winnetka, Illinois.
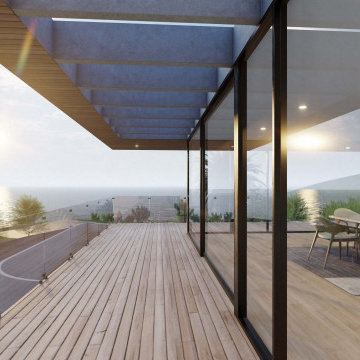
Frankston South Modern Beach House
The proposal is for the development of a double storey dwelling, with basement to replace an existing double storey dwelling. The contemporary, coastal dwelling has been designed to respond to the site, including the undulating topography.
The ground floor is primarily the sleeping quarters, with four bedrooms (three with ensuite).
Other features of the ground floor include a north-facing family room, multi-purpose room, theatre room, laundry and a central powder room.
Every room (except the theatre) has access to an adjoining deck area. The primary north-facing deck is accessible from the family room, containing a lap pool and BBQ area.
Consistent with most modern dwellings that have access to a view, the upper floor is the primary living space; and includes an open plan dining, living and kitchen area, with access to north facing balconies.
The master bedroom and associated ensuite and WIR occupy the southern portion of the upper floor, while the other habitable rooms on the first floor are two studies adjacent to the entry.
A balcony wraps-around the north and west side of the dwelling.
The basement is essentially the garage, with a 4 car garage. There is also storage space, a laundry and powder room. All levels are connected via internal stairs, as well as a lift.
The architecturally designed dwelling provides a well-considered response to the opportunities and constraints of the site. The contemporary, coastal style of the dwelling will result in a positive contribution to the housing stock along the coast in Frankston South, while the size, scale and siting is responsive to the prevailing neighbourhood character.
Facciate di case con rivestimento in cemento
13