Facciate di case con rivestimento in cemento
Filtra anche per:
Budget
Ordina per:Popolari oggi
201 - 220 di 1.439 foto
1 di 3

Baitul Iman Residence is a modern design approach to design the Triplex Residence for a family of 3 people. The site location is at the Bashundhara Residential Area, Dhaka, Bangladesh. Land size is 3 Katha (2160 sft). Ground Floor consist of parking, reception lobby, lift, stair and the other ancillary facilities. On the 1st floor, there is an open formal living space with a large street-view green terrace, Open kitchen and dining space. This space is connected to the open family living on the 2nd floor by a sculptural stair. There are one-bedroom with attached toilet and a common toilet on 1st floor. Similarly on the 2nd the floor there are Three-bedroom with attached toilet. 3rd floor is consist of a gym, laundry facilities, bbq space and an open roof space with green lawns.
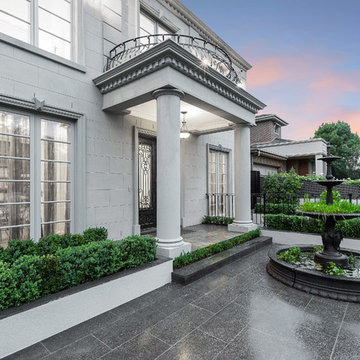
Sam Martin - Four Walls Media
Esempio della villa ampia grigia classica a tre piani con rivestimento in cemento, tetto a capanna e copertura in tegole
Esempio della villa ampia grigia classica a tre piani con rivestimento in cemento, tetto a capanna e copertura in tegole
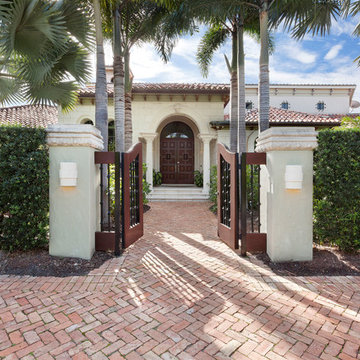
Front Exterior
Ispirazione per la villa beige mediterranea a due piani di medie dimensioni con rivestimento in cemento, tetto a padiglione e copertura a scandole
Ispirazione per la villa beige mediterranea a due piani di medie dimensioni con rivestimento in cemento, tetto a padiglione e copertura a scandole
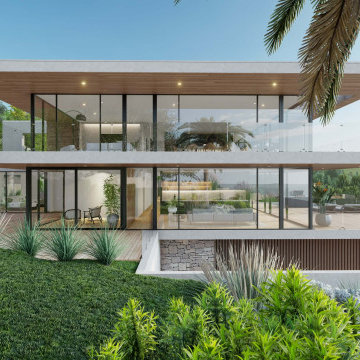
Frankston South Modern Beach House
The proposal is for the development of a double storey dwelling, with basement to replace an existing double storey dwelling. The contemporary, coastal dwelling has been designed to respond to the site, including the undulating topography.
The ground floor is primarily the sleeping quarters, with four bedrooms (three with ensuite).
Other features of the ground floor include a north-facing family room, multi-purpose room, theatre room, laundry and a central powder room.
Every room (except the theatre) has access to an adjoining deck area. The primary north-facing deck is accessible from the family room, containing a lap pool and BBQ area.
Consistent with most modern dwellings that have access to a view, the upper floor is the primary living space; and includes an open plan dining, living and kitchen area, with access to north facing balconies.
The master bedroom and associated ensuite and WIR occupy the southern portion of the upper floor, while the other habitable rooms on the first floor are two studies adjacent to the entry.
A balcony wraps-around the north and west side of the dwelling.
The basement is essentially the garage, with a 4 car garage. There is also storage space, a laundry and powder room. All levels are connected via internal stairs, as well as a lift.
The architecturally designed dwelling provides a well-considered response to the opportunities and constraints of the site. The contemporary, coastal style of the dwelling will result in a positive contribution to the housing stock along the coast in Frankston South, while the size, scale and siting is responsive to the prevailing neighbourhood character.
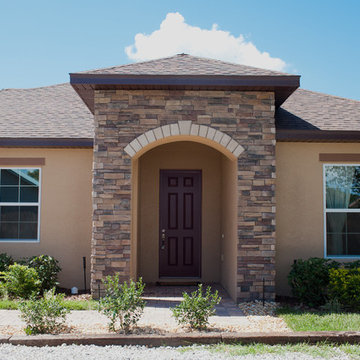
Esempio della facciata di una casa grande marrone classica a un piano con rivestimento in cemento
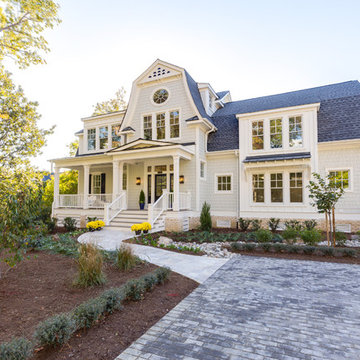
Jonathan Edwards Media
Idee per la villa grande grigia a due piani con rivestimento in cemento, tetto a mansarda e copertura mista
Idee per la villa grande grigia a due piani con rivestimento in cemento, tetto a mansarda e copertura mista
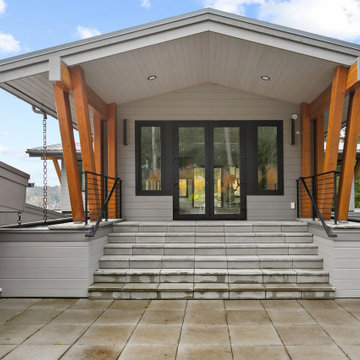
Idee per la villa ampia grigia a tre piani con rivestimento in cemento, copertura in metallo o lamiera e tetto grigio
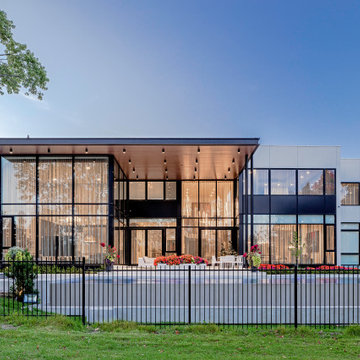
Foto della villa ampia bianca moderna a due piani con rivestimento in cemento, tetto piano e copertura in metallo o lamiera
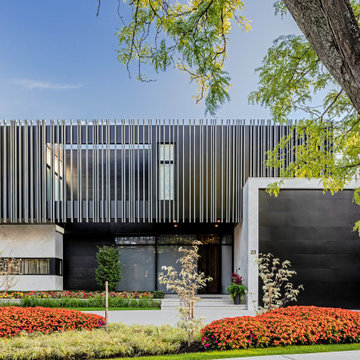
Idee per la villa ampia bianca moderna a due piani con rivestimento in cemento, tetto piano e copertura in metallo o lamiera
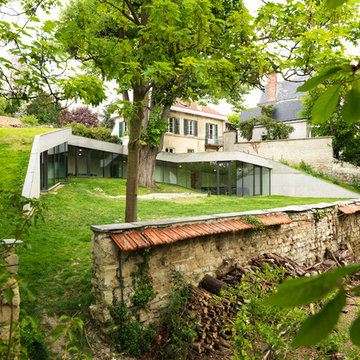
33 mètres de façade vitrée sur le jardin
Siméon Levaillant
Idee per la facciata di una casa a schiera grande bianca contemporanea a due piani con rivestimento in cemento, tetto piano e copertura verde
Idee per la facciata di una casa a schiera grande bianca contemporanea a due piani con rivestimento in cemento, tetto piano e copertura verde
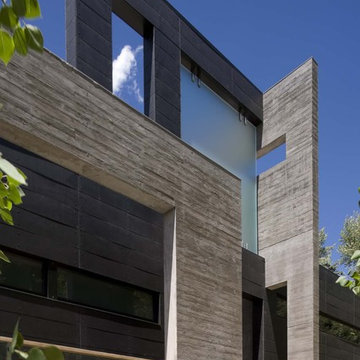
Contemporary Denver Residence
Ispirazione per la facciata di una casa ampia contemporanea a due piani con rivestimento in cemento
Ispirazione per la facciata di una casa ampia contemporanea a due piani con rivestimento in cemento
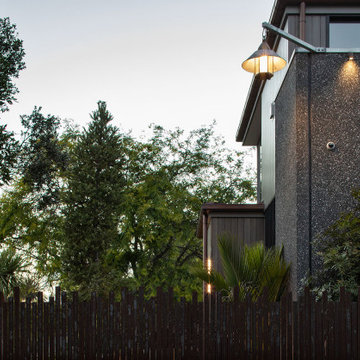
This new house by Rogan Nash Architects, sits on the Cockle Bay waterfront, adjoining a park. It is a family home generous family home, spread over three levels. It is primarily concrete construction – which add a beautiful texture to the exterior and interior.
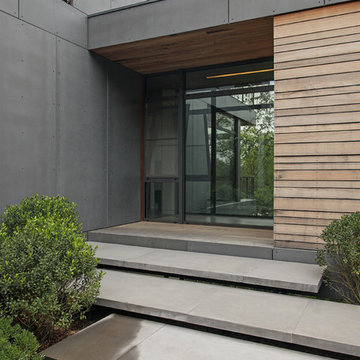
Project for: BWA
Foto della villa grande grigia moderna a due piani con rivestimento in cemento, tetto piano e copertura verde
Foto della villa grande grigia moderna a due piani con rivestimento in cemento, tetto piano e copertura verde
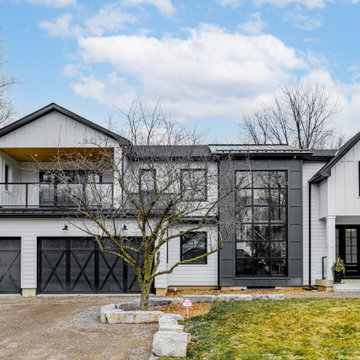
Black and white modern farmhouse with covered balcony. 3 car garage. Large double door entrance. 2-storey window showcasing the white oak and black metal staircase.
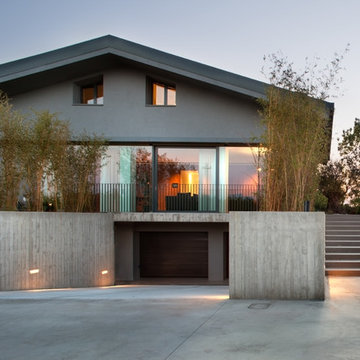
Alessandra Bello
Idee per la facciata di una casa grande grigia contemporanea a due piani con rivestimento in cemento e tetto a capanna
Idee per la facciata di una casa grande grigia contemporanea a due piani con rivestimento in cemento e tetto a capanna
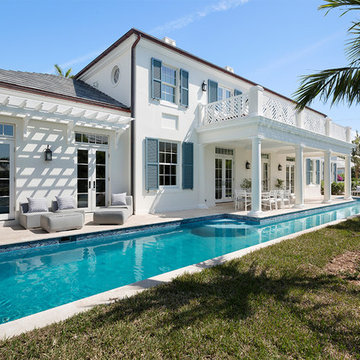
Pool
Idee per la villa bianca stile marinaro a due piani di medie dimensioni con tetto a padiglione, copertura a scandole e rivestimento in cemento
Idee per la villa bianca stile marinaro a due piani di medie dimensioni con tetto a padiglione, copertura a scandole e rivestimento in cemento
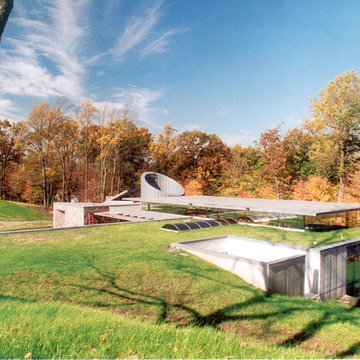
Idee per la villa grande grigia moderna a due piani con rivestimento in cemento, tetto piano, copertura mista e tetto grigio
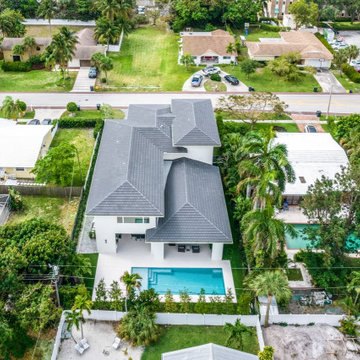
This newly-completed home is located in the heart of downtown Boca, just steps from Mizner Park! It’s so much more than a house: it’s the dream home come true for a special couple who poured so much love and thought into each element and detail of the design. Every room in this contemporary home was customized to fit the needs of the clients, who dreamed of home perfect for hosting and relaxing. From the chef's kitchen to the luxurious outdoor living space, this home was a dream come true!
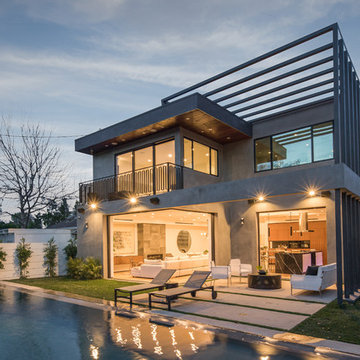
Tyler J Hogan / www.tylerjhogan.com
Idee per la villa grande grigia contemporanea a due piani con rivestimento in cemento e tetto piano
Idee per la villa grande grigia contemporanea a due piani con rivestimento in cemento e tetto piano
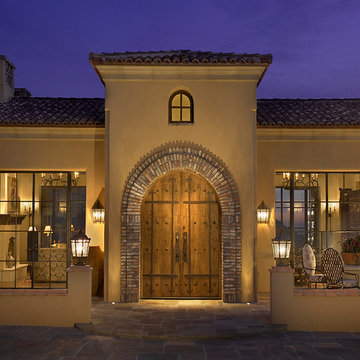
Mark Bosclair
Esempio della facciata di una casa grande beige mediterranea a un piano con rivestimento in cemento, tetto a capanna e abbinamento di colori
Esempio della facciata di una casa grande beige mediterranea a un piano con rivestimento in cemento, tetto a capanna e abbinamento di colori
Facciate di case con rivestimento in cemento
11