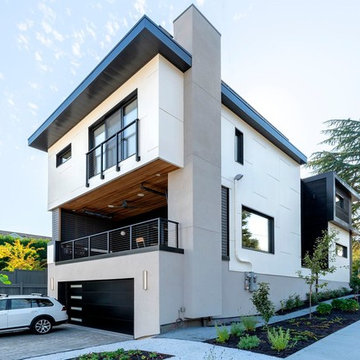Facciate di case con rivestimento in adobe e rivestimenti misti
Filtra anche per:
Budget
Ordina per:Popolari oggi
81 - 100 di 75.362 foto
1 di 3
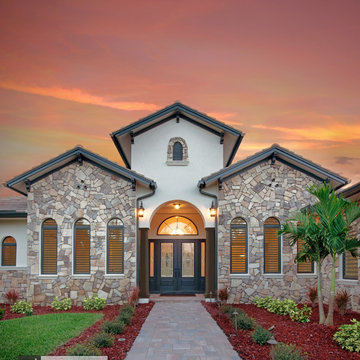
The elevated entry is flanked by tapered columns and is centered between Palladian windows. Photography by Diana Todorova
Foto della villa beige mediterranea a un piano di medie dimensioni con rivestimenti misti, tetto a padiglione e copertura in tegole
Foto della villa beige mediterranea a un piano di medie dimensioni con rivestimenti misti, tetto a padiglione e copertura in tegole
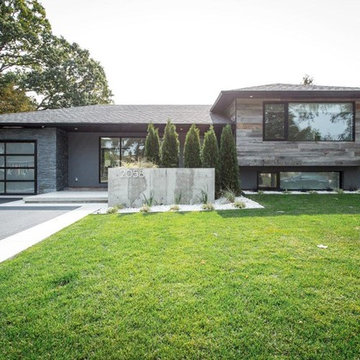
Esempio della villa grigia country a piani sfalsati di medie dimensioni con rivestimenti misti, tetto a padiglione e copertura a scandole
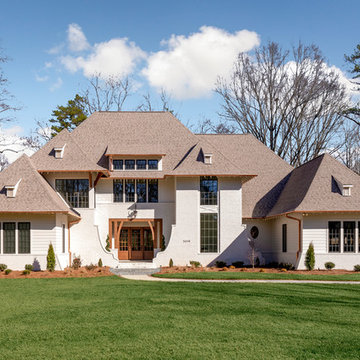
Idee per la villa ampia bianca classica a due piani con copertura a scandole, rivestimenti misti e tetto a padiglione
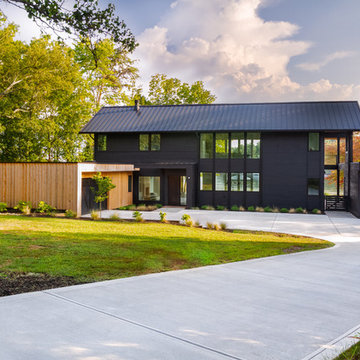
Immagine della villa nera contemporanea a due piani con rivestimenti misti, tetto a capanna e copertura in metallo o lamiera

Our Modern Farmhouse features a 3 car garage, tall peaks and a mixture of exterior materials.
Immagine della villa grande multicolore classica a tre piani con rivestimenti misti, tetto a capanna e copertura a scandole
Immagine della villa grande multicolore classica a tre piani con rivestimenti misti, tetto a capanna e copertura a scandole
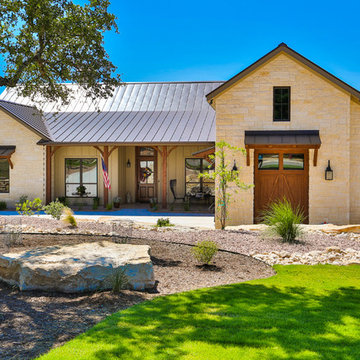
Front Exterior of Hill Country Stone Home. Features Texas landscape, oak tree, metal roof, stone siding, 2 car garage, and concrete driveway.
Idee per la villa beige classica a un piano di medie dimensioni con rivestimenti misti, tetto a capanna e copertura in metallo o lamiera
Idee per la villa beige classica a un piano di medie dimensioni con rivestimenti misti, tetto a capanna e copertura in metallo o lamiera
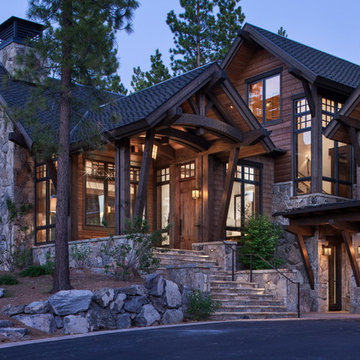
Esempio della villa grande marrone american style a due piani con rivestimenti misti, tetto a capanna e copertura a scandole
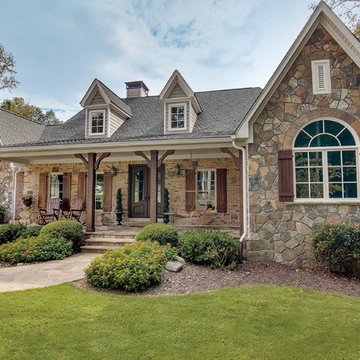
Infinity from Marvin replacement casement windows with Stone White exterior and standard style divided lites, accented by a beautiful round top twin casement assembly and stunning doulbe entry door.
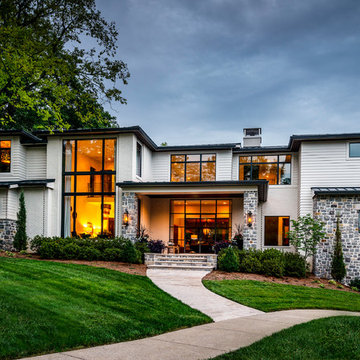
Reed Brown Photography
Ispirazione per la villa bianca contemporanea a due piani con rivestimenti misti e copertura in metallo o lamiera
Ispirazione per la villa bianca contemporanea a due piani con rivestimenti misti e copertura in metallo o lamiera

Andy MacPherson Studio
Foto della villa marrone contemporanea a un piano con rivestimenti misti e tetto piano
Foto della villa marrone contemporanea a un piano con rivestimenti misti e tetto piano

Kolanowski Studio
Idee per la villa grigia country a un piano di medie dimensioni con rivestimenti misti, tetto a capanna e copertura in metallo o lamiera
Idee per la villa grigia country a un piano di medie dimensioni con rivestimenti misti, tetto a capanna e copertura in metallo o lamiera
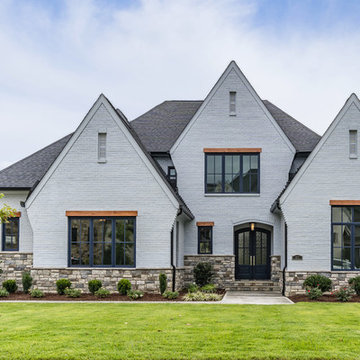
Photo: Christopher Jones Photography / Builder: Reward Builders
Foto della villa blu classica a tre piani con rivestimenti misti, tetto a capanna e copertura a scandole
Foto della villa blu classica a tre piani con rivestimenti misti, tetto a capanna e copertura a scandole

Immagine della villa grande multicolore moderna a due piani con rivestimenti misti, tetto a capanna e copertura in metallo o lamiera
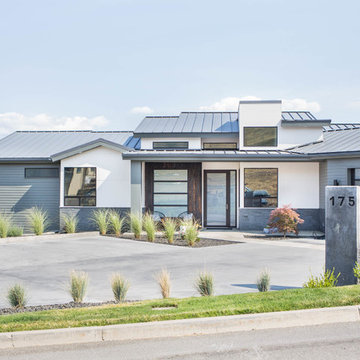
Contemporary entry door and side light in Decormat finish allowing natural light in while maintaining privacy.
Esempio della facciata di una casa grande bianca contemporanea a due piani con rivestimenti misti e copertura mista
Esempio della facciata di una casa grande bianca contemporanea a due piani con rivestimenti misti e copertura mista
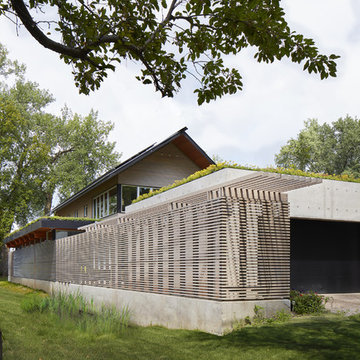
The homeowners sought to create a modest, modern, lakeside cottage, nestled into a narrow lot in Tonka Bay. The site inspired a modified shotgun-style floor plan, with rooms laid out in succession from front to back. Simple and authentic materials provide a soft and inviting palette for this modern home. Wood finishes in both warm and soft grey tones complement a combination of clean white walls, blue glass tiles, steel frames, and concrete surfaces. Sustainable strategies were incorporated to provide healthy living and a net-positive-energy-use home. Onsite geothermal, solar panels, battery storage, insulation systems, and triple-pane windows combine to provide independence from frequent power outages and supply excess power to the electrical grid.
Photos by Corey Gaffer
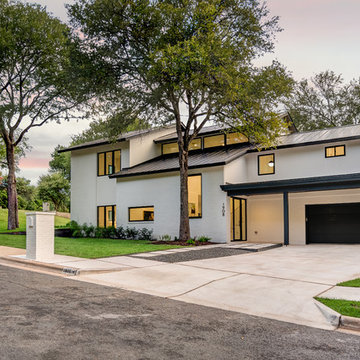
Immagine della villa bianca contemporanea a due piani di medie dimensioni con tetto a capanna, copertura in metallo o lamiera e rivestimenti misti
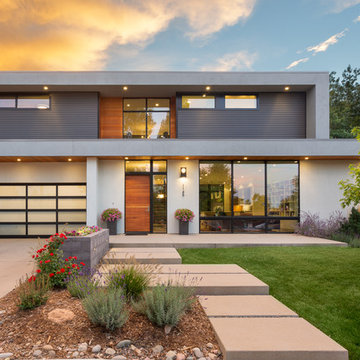
A sleek and contemporary exterior certainly makes this home stand out amongst the rest! This exterior incorporates a wide range of materials giving this home texture and depth. A soft contrast is highlighted by the use of dark and light stucco and black and gray corrugated metal siding. To break up the industrial look of metal, cedar wood siding was strategically placed to bring richness and warmth that is pleasing to the eye.

Bernard Andre
Idee per la facciata di una casa marrone contemporanea a tre piani di medie dimensioni con rivestimenti misti e copertura in metallo o lamiera
Idee per la facciata di una casa marrone contemporanea a tre piani di medie dimensioni con rivestimenti misti e copertura in metallo o lamiera

Alan Blakely
Esempio della villa grande verde classica a un piano con rivestimenti misti, tetto a capanna e copertura a scandole
Esempio della villa grande verde classica a un piano con rivestimenti misti, tetto a capanna e copertura a scandole
Facciate di case con rivestimento in adobe e rivestimenti misti
5
