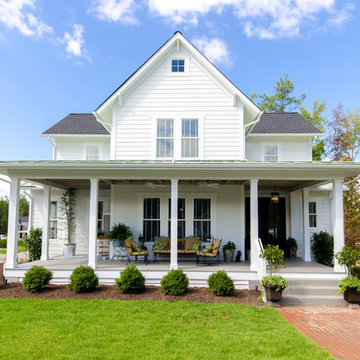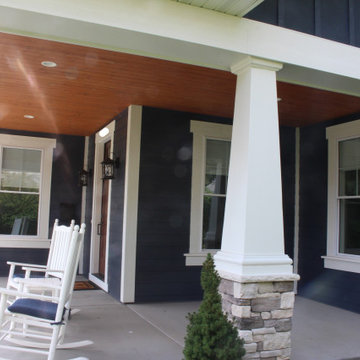Facciate di case con rivestimento in legno e rivestimento con lastre in cemento
Filtra anche per:
Budget
Ordina per:Popolari oggi
1 - 20 di 130.919 foto
1 di 3

Idee per la villa grande bianca classica a due piani con rivestimento in legno, tetto a capanna, copertura a scandole, tetto grigio e con scandole

Named one the 10 most Beautiful Houses in Dallas
Esempio della villa grande grigia stile marinaro a due piani con rivestimento in legno, tetto a mansarda, copertura a scandole, tetto grigio e con scandole
Esempio della villa grande grigia stile marinaro a due piani con rivestimento in legno, tetto a mansarda, copertura a scandole, tetto grigio e con scandole

Tom Jenkins Photography
Siding color: Sherwin Williams 7045 (Intelectual Grey)
Shutter color: Sherwin Williams 7047 (Porpoise)
Trim color: Sherwin Williams 7008 (Alabaster)
Windows: Andersen

Our goal on this project was to create a live-able and open feeling space in a 690 square foot modern farmhouse. We planned for an open feeling space by installing tall windows and doors, utilizing pocket doors and building a vaulted ceiling. An efficient layout with hidden kitchen appliances and a concealed laundry space, built in tv and work desk, carefully selected furniture pieces and a bright and white colour palette combine to make this tiny house feel like a home. We achieved our goal of building a functionally beautiful space where we comfortably host a few friends and spend time together as a family.
John McManus

Foto della facciata di una casa grigia classica a due piani con rivestimento in legno, tetto a capanna e copertura mista

Esempio della facciata di una casa bianca country a due piani con rivestimento in legno e tetto a capanna

Skysight Photography
Immagine della facciata di una casa grande bianca country a due piani con rivestimento in legno e pannelli e listelle di legno
Immagine della facciata di una casa grande bianca country a due piani con rivestimento in legno e pannelli e listelle di legno

Immagine della villa moderna a un piano di medie dimensioni con rivestimento in legno, tetto a padiglione, copertura a scandole, tetto nero e pannelli sovrapposti

Beautiful landscaping design path to this modern rustic home in Hartford, Austin, Texas, 2022 project By Darash
Esempio della facciata di una casa grande bianca contemporanea a due piani con rivestimento in legno, copertura a scandole, tetto grigio e pannelli e listelle di legno
Esempio della facciata di una casa grande bianca contemporanea a due piani con rivestimento in legno, copertura a scandole, tetto grigio e pannelli e listelle di legno

Idee per la villa grande beige industriale a due piani con rivestimento con lastre in cemento, tetto a capanna, copertura in metallo o lamiera, tetto grigio e pannelli e listelle di legno

Immagine della villa bianca country a un piano con rivestimento in legno e pannelli e listelle di legno

Esempio della villa marrone classica a due piani con rivestimento in legno, tetto a capanna, copertura a scandole, tetto marrone e con scandole

Lake Home with modern timber and steel elements.
Idee per la villa grigia stile marinaro a due piani di medie dimensioni con rivestimento con lastre in cemento, tetto a capanna, copertura a scandole, tetto nero e pannelli sovrapposti
Idee per la villa grigia stile marinaro a due piani di medie dimensioni con rivestimento con lastre in cemento, tetto a capanna, copertura a scandole, tetto nero e pannelli sovrapposti

DAVID CANNON
Ispirazione per la villa bianca country a due piani con rivestimento con lastre in cemento, tetto a capanna e copertura a scandole
Ispirazione per la villa bianca country a due piani con rivestimento con lastre in cemento, tetto a capanna e copertura a scandole

Ispirazione per la villa piccola nera scandinava a un piano con rivestimento in legno, tetto a capanna e copertura a scandole

This Craftsman lake view home is a perfectly peaceful retreat. It features a two story deck, board and batten accents inside and out, and rustic stone details.

This beautiful dark blue new construction home was built with Deep Blue James Hardie siding and Arctic White trim. 7" cedarmill lap, shingle, and vertical siding were used to create a more aesthetically interesting exterior. the wood garage doors and porch ceilings added another level of curb appeal to this stunning home.

Tom Jenkins Photography
Siding color: Sherwin Williams 7045 (Intelectual Grey)
Shutter color: Sherwin Williams 7047 (Porpoise)
Trim color: Sherwin Williams 7008 (Alabaster)
Windows: Andersen

This gorgeous modern farmhouse features hardie board board and batten siding with stunning black framed Pella windows. The soffit lighting accents each gable perfectly and creates the perfect farmhouse.

Board and batten are combined with natural cedar shingles and a metal roof to create a simply elegant and easy to maintain exterior on this Guilford, CT modern farmhouse.
Facciate di case con rivestimento in legno e rivestimento con lastre in cemento
1