Facciate di case con rivestimenti misti e copertura in metallo o lamiera
Filtra anche per:
Budget
Ordina per:Popolari oggi
21 - 40 di 7.865 foto
1 di 3
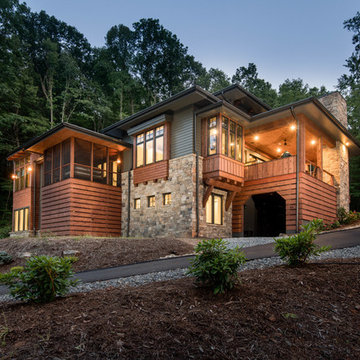
Immagine della villa grande multicolore contemporanea a tre piani con rivestimenti misti e copertura in metallo o lamiera
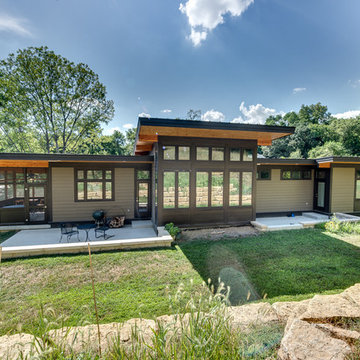
Rear view of house with patios and screened porch
Photo by Sarah Terranova
Ispirazione per la facciata di una casa multicolore moderna a un piano di medie dimensioni con rivestimenti misti e copertura in metallo o lamiera
Ispirazione per la facciata di una casa multicolore moderna a un piano di medie dimensioni con rivestimenti misti e copertura in metallo o lamiera

Jessie Preza Photography
Immagine della villa grande multicolore contemporanea a due piani con copertura in metallo o lamiera, rivestimenti misti e tetto a padiglione
Immagine della villa grande multicolore contemporanea a due piani con copertura in metallo o lamiera, rivestimenti misti e tetto a padiglione
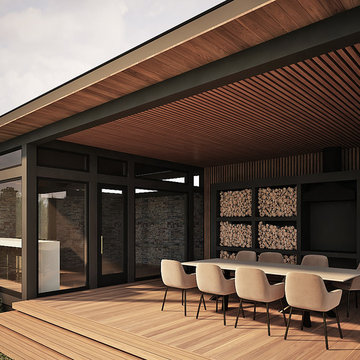
Idee per la villa contemporanea a un piano di medie dimensioni con rivestimenti misti, tetto a padiglione e copertura in metallo o lamiera
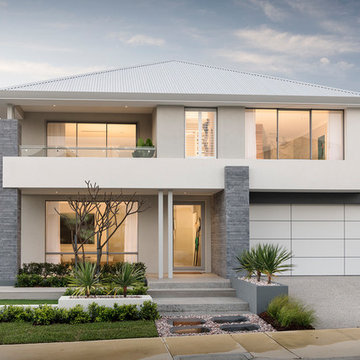
Immagine della villa grigia contemporanea a due piani con rivestimenti misti, tetto a padiglione e copertura in metallo o lamiera
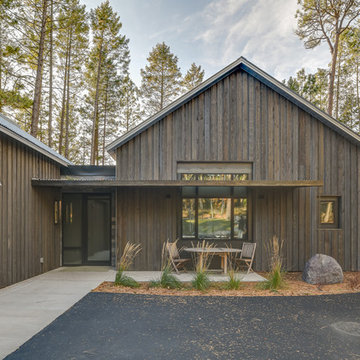
Immagine della villa grande marrone rustica a un piano con rivestimenti misti, tetto a capanna e copertura in metallo o lamiera
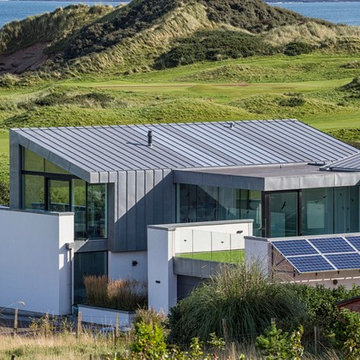
This image illustrates the multi-faceted roof profile and perfectly demonstrates the versatile properties of a timber frame build.
robdurstonphoto.photoshelter.com
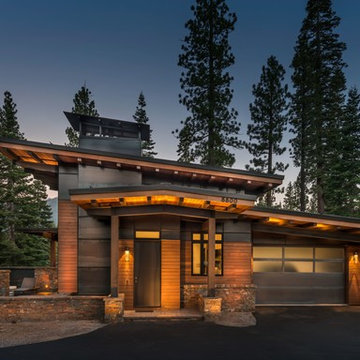
Foto della facciata di una casa marrone rustica a due piani di medie dimensioni con rivestimenti misti e copertura in metallo o lamiera
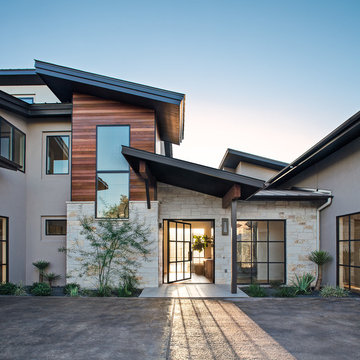
Idee per la villa beige contemporanea a due piani di medie dimensioni con rivestimenti misti, tetto piano e copertura in metallo o lamiera
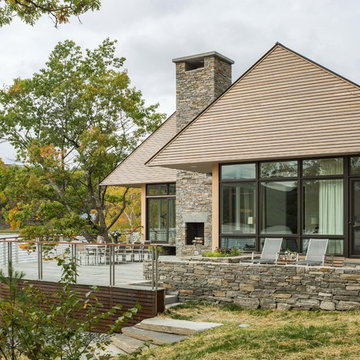
Idee per la villa grande beige contemporanea a due piani con tetto a capanna, rivestimenti misti e copertura in metallo o lamiera
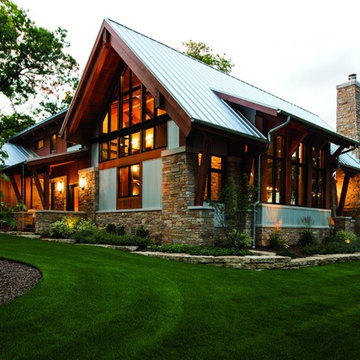
The Marvin Ultimate Casement Window is an innovative, high-performing casement window, offering expert craftsmanship, a variety of customization options, and superior value. Designed to suit virtually any application, these state-of-the-art windows feature concealed multi-point locks, patented exclusive wash mode, and durable hardware that ensures easy opening and smooth operation even on larger-sized windows.
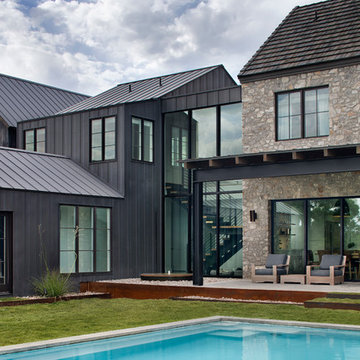
Photographed by Piston Design
Ispirazione per la facciata di una casa country a due piani con rivestimenti misti, tetto a capanna e copertura in metallo o lamiera
Ispirazione per la facciata di una casa country a due piani con rivestimenti misti, tetto a capanna e copertura in metallo o lamiera
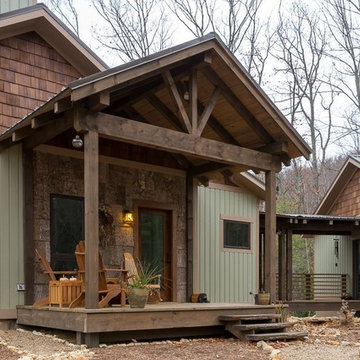
Timber frame covered porch with poplar bark and cedar shingle accents. The vertical siding is cypress that was factory finished by Delkote. All exterior finishes on rainscreen systems.
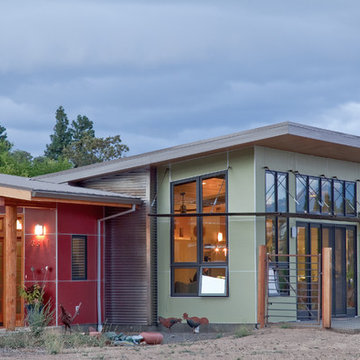
Idee per la facciata di una casa multicolore contemporanea di medie dimensioni con rivestimenti misti e copertura in metallo o lamiera
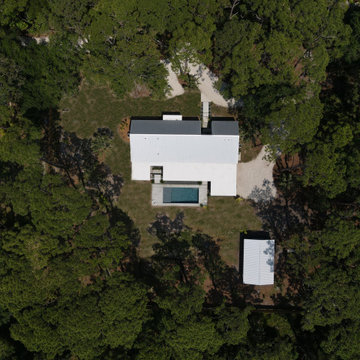
Idee per la villa multicolore contemporanea a un piano di medie dimensioni con rivestimenti misti, tetto a capanna, copertura in metallo o lamiera e tetto grigio
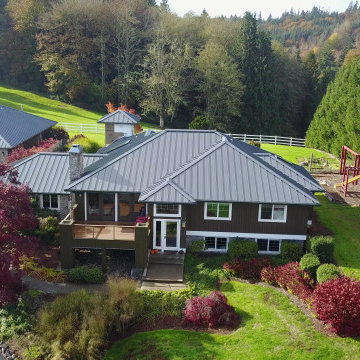
A Washington State homeowner selected Steelscape’s Eternal Collection® Urban Slate to uplift the style of their home with a stunning new roof. Built in 1993, this home featured an original teal roof with outdated, inferior paint technology.
The striking new roof features Steelscape’s Urban Slate on a classic standing seam profile. Urban Slate is a semi translucent finish which provides a deeper color that changes dynamically with daylight. This engaging color in conjunction with the clean, crisp lines of the standing seam profile uplift the curb appeal of this home and improve the integration of the home with its lush environment.

Esempio della villa grande bianca country a tre piani con rivestimenti misti, tetto a capanna, copertura in metallo o lamiera, tetto nero e pannelli e listelle di legno
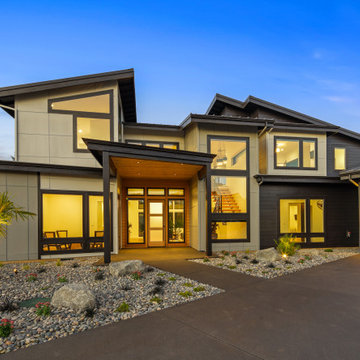
Esempio della villa grande multicolore moderna a due piani con rivestimenti misti, tetto a farfalla, copertura in metallo o lamiera e tetto nero
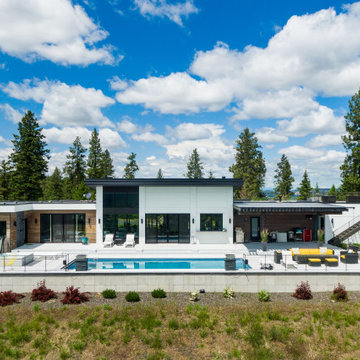
Foto della villa multicolore contemporanea a due piani con tetto piano, copertura in metallo o lamiera, tetto nero e rivestimenti misti
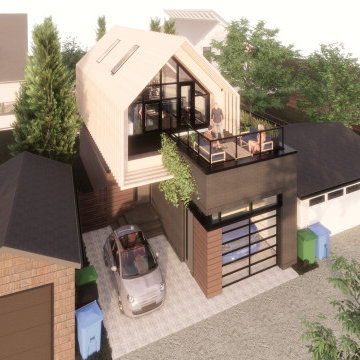
We designed the BSB Laneway House to fit a narrow (7.6m / 25’) lot and achieve 3 goals:
1. Maximize interior living space;
2. Preserve privacy between the suite and its existing neighbours; and
3. Meet all bylaws without relaxations.
The massing follows the side and height chamfering setback rules, leaving us with some creative solutions to fit everything in.
We stacked 2 of the 3 parking stalls within a single-wide garage using a lift & pit system for any-time access to either vehicle. Next to the garage is the third stall, which recesses the entry away from the lane and can double as a patio.
The main floor hosts the front entry and master suite, both filled with natural light from the perimeter transom windows that are high enough to limit sight lines to/from neighbours. Linear millwork closets provide ample storage and concealed utilities.
The upper level is a wide-open floor plan, perfect for entertaining. Skylights and large windows at either end flood the space with light throughout the day. The raised kitchen and dining space leads out to the rooftop terrace above the garage. There’s even an optional basement for even more usable space and storage!
Facciate di case con rivestimenti misti e copertura in metallo o lamiera
2