Facciate di case con rivestimenti misti e copertura in metallo o lamiera
Filtra anche per:
Budget
Ordina per:Popolari oggi
141 - 160 di 7.865 foto
1 di 3

Guest house as approached from bridge over the pond marsh that connects back to the main house. Large porch overlooking the big pond with a small living room ringed by bedroom spaces.
Photo by Dror Baldinger, AIA
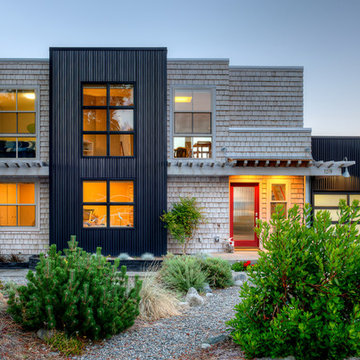
Photography by Lucas Henning.
Ispirazione per la villa contemporanea a due piani di medie dimensioni con rivestimenti misti, tetto piano e copertura in metallo o lamiera
Ispirazione per la villa contemporanea a due piani di medie dimensioni con rivestimenti misti, tetto piano e copertura in metallo o lamiera
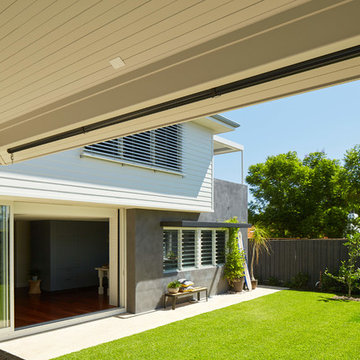
Watch this space! This photo is of the existing building before the alterations and additions work started.
I will be adding photos of the construction process and then the final building over a short period of time from now.
Photo by Neil Cownie
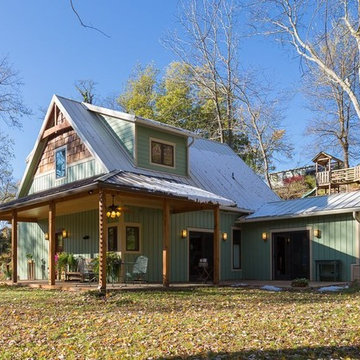
What was a seemingly simple building site needed quite a bit of foundation work. The bermed, west elevation required hammering out bedrock while the porch/east side never did find solid ground. An engineer assisted in designing the gravel french drain system that holds up the front of the home and keeps the initially wet site dry.
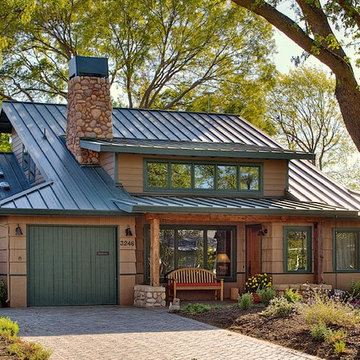
Metal standing seam 'cool roof', reclaimed wood beams and posts in porch, drought resistant landscaping and pervious paving in driveway contribute to a sustainable building project.
Photography by Paul Keller Media
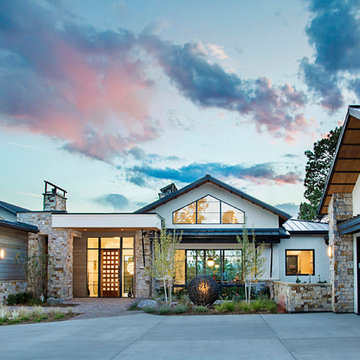
Playful colors jump out from their white background, cozy outdoor spaces contrast with widescreen mountain panoramas, and industrial metal details find their home on light stucco facades. Elements that might at first seem contradictory have been combined into a fresh, harmonized whole. Welcome to Paradox Ranch.
Photos by: J. Walters Photography

Foto della villa grande multicolore moderna a due piani con rivestimenti misti, tetto a farfalla, copertura in metallo o lamiera e tetto nero
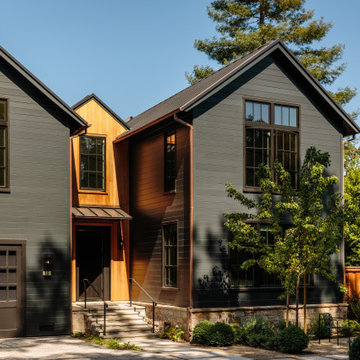
Thoughtful design and detailed craft combine to create this timelessly elegant custom home. The contemporary vocabulary and classic gabled roof harmonize with the surrounding neighborhood and natural landscape. Built from the ground up, a two story structure in the front contains the private quarters, while the one story extension in the rear houses the Great Room - kitchen, dining and living - with vaulted ceilings and ample natural light. Large sliding doors open from the Great Room onto a south-facing patio and lawn creating an inviting indoor/outdoor space for family and friends to gather.
Chambers + Chambers Architects
Stone Interiors
Federika Moller Landscape Architecture
Alanna Hale Photography

Idee per la villa multicolore a due piani con rivestimenti misti, tetto a capanna, copertura in metallo o lamiera, tetto nero e pannelli sovrapposti
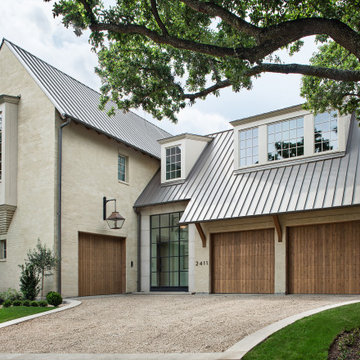
Idee per la villa grande multicolore classica a due piani con rivestimenti misti e copertura in metallo o lamiera
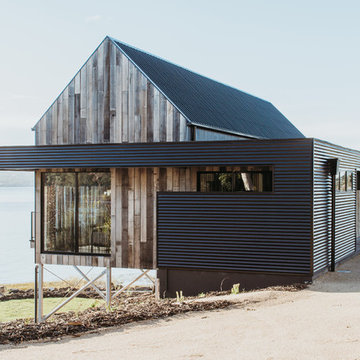
Anjie Blair Photography
Immagine della villa multicolore contemporanea a un piano con rivestimenti misti, tetto a capanna e copertura in metallo o lamiera
Immagine della villa multicolore contemporanea a un piano con rivestimenti misti, tetto a capanna e copertura in metallo o lamiera

Immagine della villa grande multicolore moderna a due piani con rivestimenti misti, tetto a capanna e copertura in metallo o lamiera
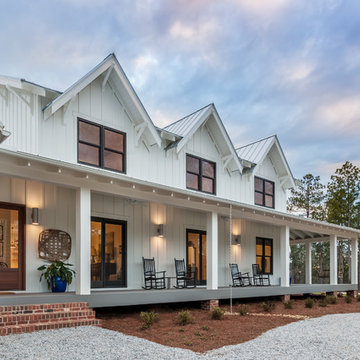
This modern farmhouse is a beautiful compilation of utility and aesthetics. Exterior products are fiber cement board and batten with gracious front porches. Standing seam hidden fastener metal roof.
Inspiro 8
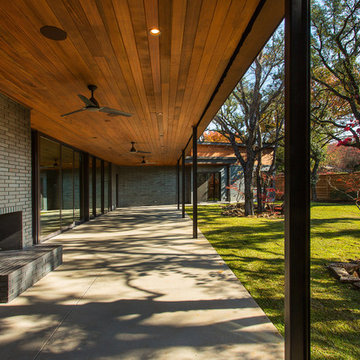
This complete remodel was crafted after the mid century modern and was an inspiration to photograph. The use of brick work, cedar, glass and metal on the outside was well thought out as its transition from the great room out flowed to make the interior and exterior seem as one. The home was built by Classic Urban Homes and photography by Vernon Wentz of Ad Imagery.
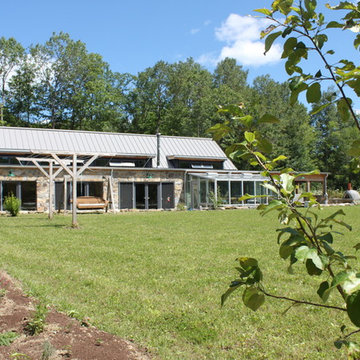
Esempio della villa grigia country a due piani di medie dimensioni con rivestimenti misti, tetto a capanna e copertura in metallo o lamiera
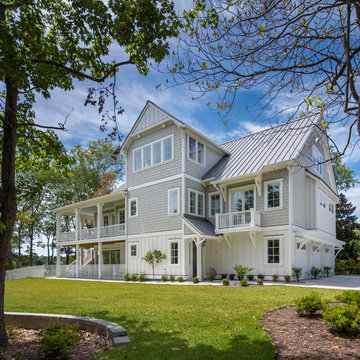
Interior Designer: Marilyn Kimberly Hill
Builder: RMB Building & Design
Photographer: G. Frank Hart Photography
Ispirazione per la villa grande grigia stile marinaro a tre piani con rivestimenti misti, tetto a capanna e copertura in metallo o lamiera
Ispirazione per la villa grande grigia stile marinaro a tre piani con rivestimenti misti, tetto a capanna e copertura in metallo o lamiera
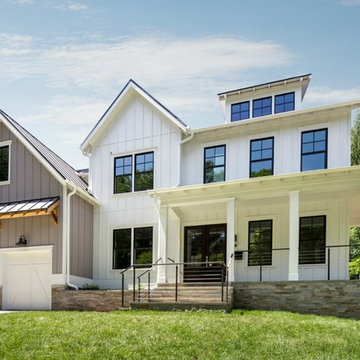
Foto della villa grande multicolore country a tre piani con rivestimenti misti, tetto a capanna e copertura in metallo o lamiera
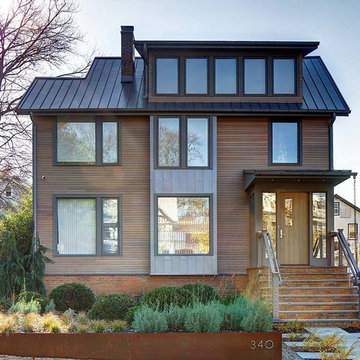
Front view of house featuring select grade horizontal cedar siding with flat seam metal box window.
Ispirazione per la villa marrone industriale a tre piani di medie dimensioni con rivestimenti misti, tetto a capanna e copertura in metallo o lamiera
Ispirazione per la villa marrone industriale a tre piani di medie dimensioni con rivestimenti misti, tetto a capanna e copertura in metallo o lamiera
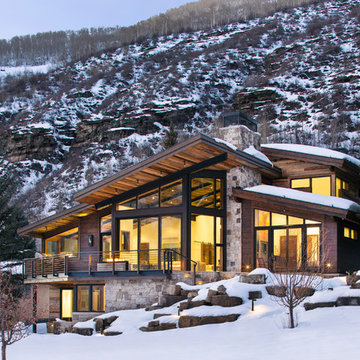
Foto della facciata di una casa grande moderna a tre piani con rivestimenti misti e copertura in metallo o lamiera
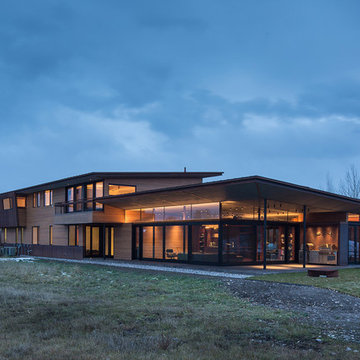
This residence is situated on a flat site with views north and west to the mountain range. The opposing roof forms open the primary living spaces on the ground floor to these views, while the upper floor captures the sun and view to the south. The integrity of these two forms are emphasized by a linear skylight at their meeting point. The sequence of entry to the house begins at the south of the property adjacent to a vast conservation easement, and is fortified by a wall that defines a path of movement and connects the interior spaces to the outdoors. The addition of the garage outbuilding creates an arrival courtyard.
A.I.A Wyoming Chapter Design Award of Merit 2014
Project Year: 2008
Facciate di case con rivestimenti misti e copertura in metallo o lamiera
8