Facciate di case con copertura verde
Filtra anche per:
Budget
Ordina per:Popolari oggi
61 - 80 di 779 foto
1 di 3
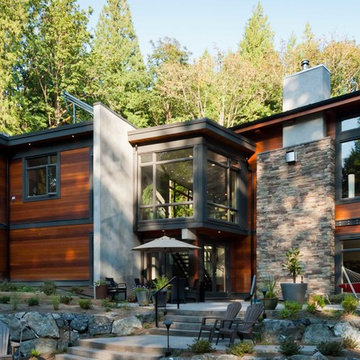
Su Casa Design featuring Westeck Windows and Doors Products
Esempio della villa grande multicolore american style a due piani con rivestimenti misti, tetto piano e copertura verde
Esempio della villa grande multicolore american style a due piani con rivestimenti misti, tetto piano e copertura verde
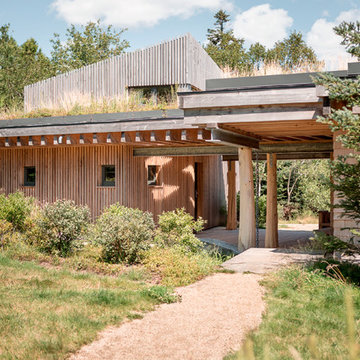
Ispirazione per la facciata di una casa marrone contemporanea a due piani con rivestimento in legno e copertura verde
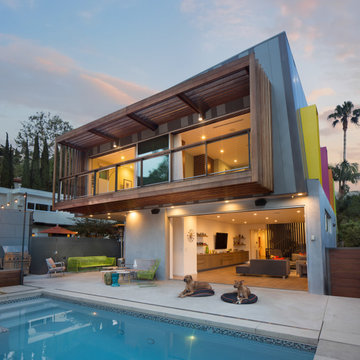
Immagine della villa multicolore moderna a due piani di medie dimensioni con rivestimento in metallo, tetto piano e copertura verde
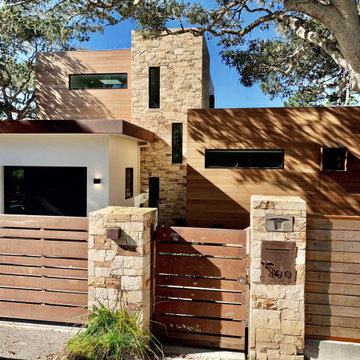
Western Red Cedar - Horizontal Siding
Stucco - White Smooth
Stone Clad - Stacked Carmel Stone
Corten Steel - Window Frames, Fascia, Entry Gate
Aluminum Windows - Black Push-Out Casement

The house glows like a lantern at night.
Idee per la villa marrone moderna a un piano di medie dimensioni con rivestimenti misti, tetto piano, copertura verde e tetto bianco
Idee per la villa marrone moderna a un piano di medie dimensioni con rivestimenti misti, tetto piano, copertura verde e tetto bianco
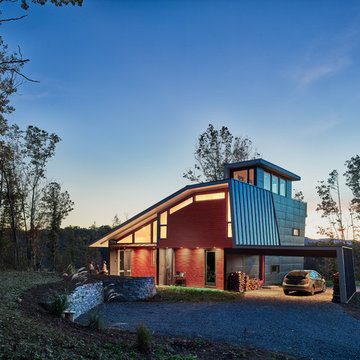
Esempio della villa grigia moderna a tre piani di medie dimensioni con rivestimenti misti, tetto a padiglione e copertura verde
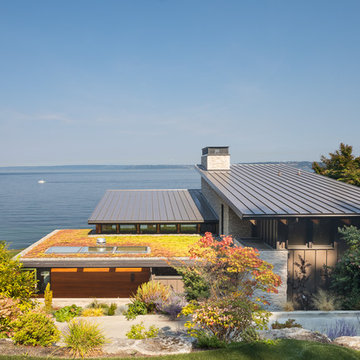
Coates Design Architects Seattle
Lara Swimmer Photography
Fairbank Construction
Ispirazione per la facciata di una casa marrone contemporanea a due piani di medie dimensioni con rivestimento in pietra e copertura verde
Ispirazione per la facciata di una casa marrone contemporanea a due piani di medie dimensioni con rivestimento in pietra e copertura verde
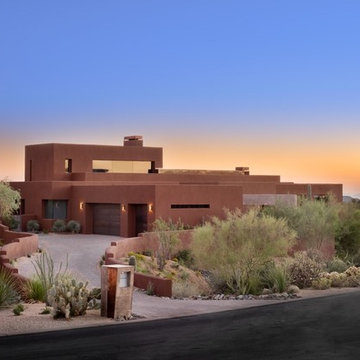
Idee per la villa marrone american style a due piani di medie dimensioni con rivestimento in stucco, tetto piano e copertura verde
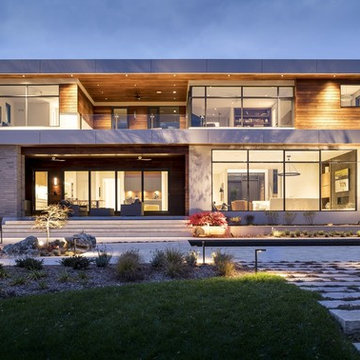
Esempio della villa grande multicolore contemporanea a due piani con rivestimenti misti, tetto piano e copertura verde
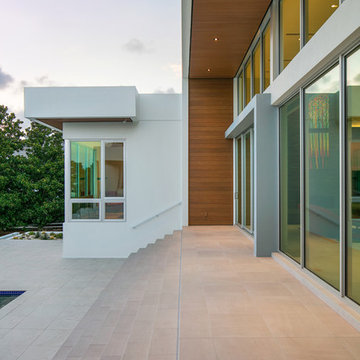
Ryan Gamma
Ispirazione per la villa grande bianca moderna a tre piani con rivestimenti misti, tetto piano e copertura verde
Ispirazione per la villa grande bianca moderna a tre piani con rivestimenti misti, tetto piano e copertura verde

Rear extension
Foto della facciata di una casa bifamiliare grande nera contemporanea a tre piani con tetto piano, copertura verde e tetto grigio
Foto della facciata di una casa bifamiliare grande nera contemporanea a tre piani con tetto piano, copertura verde e tetto grigio
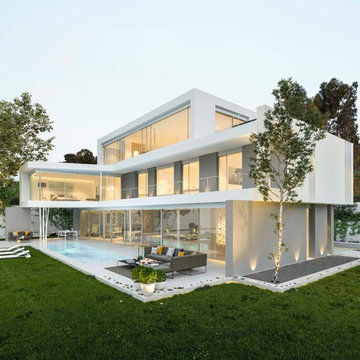
Debido a las reducidas dimensiones de la parcela, la idea de la propuesta y principal inquietud de los clientes era el máximo aprovechamiento posible del espacio exterior. Por ello, se plantea una planta baja totalmente abierta al exterior, permeable también al espacio exterior posterior, que en seguida nos sugiere que toda la superficie de parcela se convierte en un gran jardín, fusionándose todos los espacios (jardín principal | vivienda | jardín entrada posterior).
El resto de plantas descansan sobre este gran jardín transparente consiguiendo la sensación de que estas plantas se suspenden y gravitan sobre el espacio exterior. Esto se consigue con unas grandes cristaleras en planta baja que una vez abiertas nos hacen que el espacio fluya y conseguir una máxima relación/ambigüedad de interior – exterior.
La planta baja y planta primera funcionan como grandes miradores enfocados a las vistas de la ciudad de Barcelona.
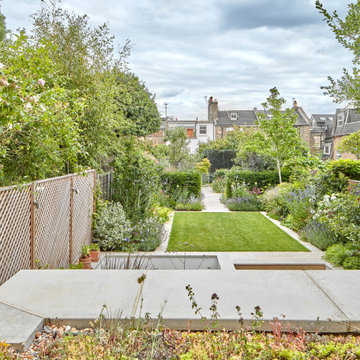
The new extension included a big rooflight almost taking the whole space of the roof. A Wildflower roof edge was included to soften the impact of the new extension and allow for views form the formal dining room at first floor.
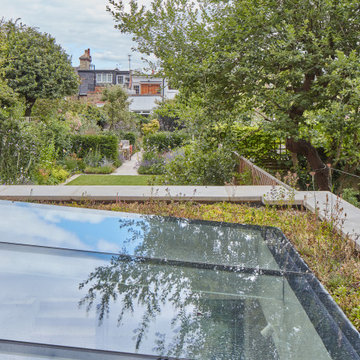
The new extension included a big rooflight almost taking the whole space of the roof. A Wildflower roof edge was included to soften the impact of the new extension and allow for views form the formal dining room at first floor.
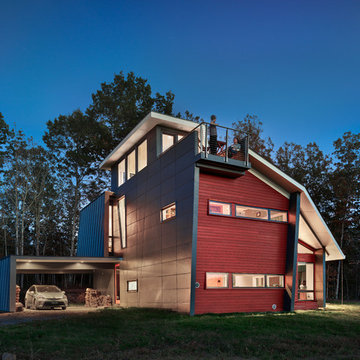
Idee per la villa grigia moderna a tre piani di medie dimensioni con rivestimenti misti, tetto a padiglione e copertura verde
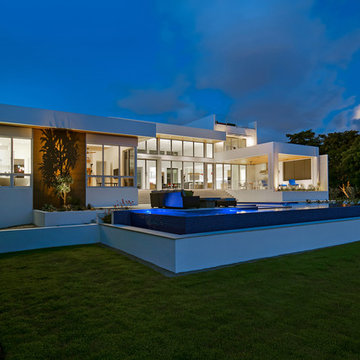
Ryan Gamma
Idee per la villa grande bianca moderna a tre piani con rivestimenti misti, tetto piano e copertura verde
Idee per la villa grande bianca moderna a tre piani con rivestimenti misti, tetto piano e copertura verde
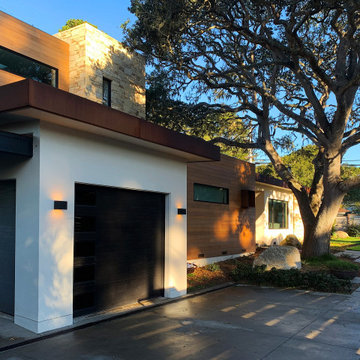
Dual garage doors - Cantilevered black steel carport
Western Red Cedar - Horizontal Siding
Stucco - White Smooth
Stone Clad - Stacked Carmel Stone
Corten Steel - Window Frames, Fascia, Entry Gate
Aluminum Windows - Black Push-Out Casement
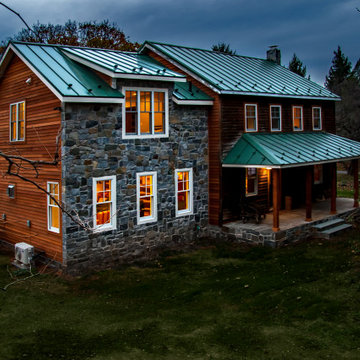
Originally a simple log cabin, this farm house had been haphazardly added on to several times over the last century.
Our task: Design/Build a new 2 story master suite/family room addition that blended and mended the "old bones" whilst giving it a sharp new look and feel.
We also rebuilt the dilapidated front porch, completely gutted and remodeled the disjointed 2nd floor including adding a much needed AC system, did some needed structural repairs, replaced windows and added some gorgeous stonework.
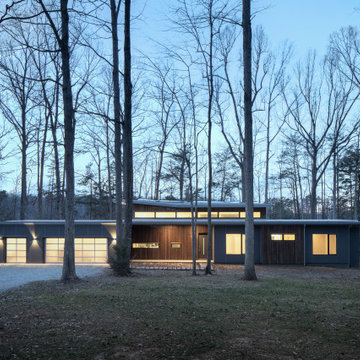
The exterior of the Wolf-Huang residence is horizontal and linear so that most of the rooms can have a view of the water. The low slung lines of the house echo the horizontality of the lake.
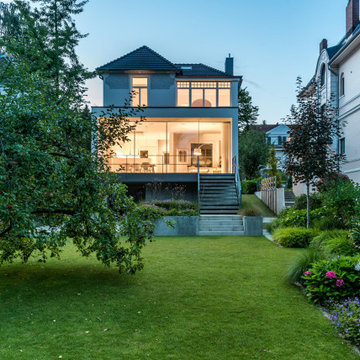
Esempio della villa bianca contemporanea a due piani di medie dimensioni con rivestimento in stucco, tetto piano e copertura verde
Facciate di case con copertura verde
4