Facciate di case con copertura verde
Ordina per:Popolari oggi
21 - 40 di 779 foto

Esempio della villa grande grigia moderna a un piano con rivestimenti misti, tetto a padiglione e copertura verde

The house glows like a lantern at night.
Idee per la villa marrone moderna a un piano di medie dimensioni con rivestimenti misti, tetto piano, copertura verde e tetto bianco
Idee per la villa marrone moderna a un piano di medie dimensioni con rivestimenti misti, tetto piano, copertura verde e tetto bianco

Ispirazione per la villa bianca moderna a due piani di medie dimensioni con rivestimento in stucco, tetto piano e copertura verde
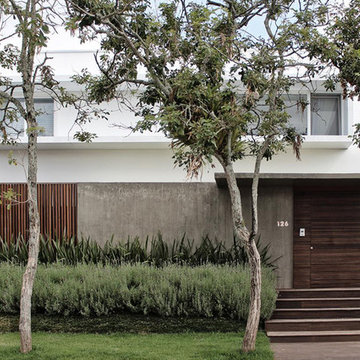
En la entrada de la casa la fachada blanca de dos plantas se humaniza adelantando el hall de entrada y una marquesina de protección combinando el hormigón visto de aspecto rústico y la madera.
Jardín de entrada: Juliana Castro.
Fotografía: Ilê Sartuzi & Lara Girardi.
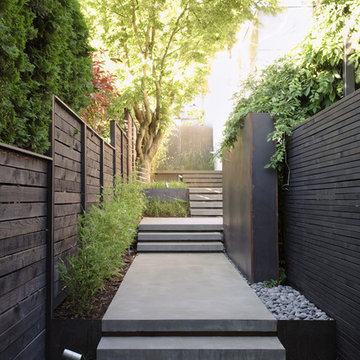
copyright Mark Woods
Ispirazione per la villa bianca contemporanea di medie dimensioni con rivestimento in stucco, tetto piano e copertura verde
Ispirazione per la villa bianca contemporanea di medie dimensioni con rivestimento in stucco, tetto piano e copertura verde
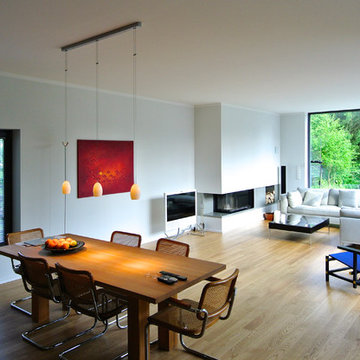
Entstanden ist eine elegante, bungalowartige Villa im Bauhaus-Stil mit einheitlichem Charakter und doch zwei verschiedenen Seiten: Während sich der Bau zur Straße hin eher zurückhaltend und geschlossen zeigt, öffnet er sich der Hangseite mit maximaler Transparenz. Die großzügige Verglasung aller Räume erlaubt viele Ein- und Ausblicke und sorgt obendrein für eine organische Beziehung zwischen Haus und Landschaft. Genauso harmonisch ist der lichte, penthouseartige Schlafbereich im 1. OG zum Wohntrakt gestaltet – mit hellen, ineinander fließenden Räumen um die riesige Terrasse gruppiert.
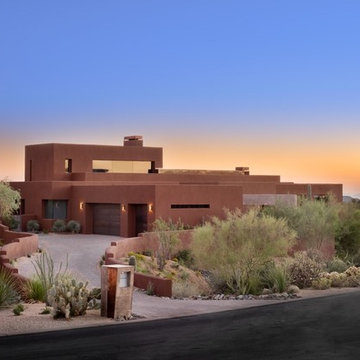
Idee per la villa marrone american style a due piani di medie dimensioni con rivestimento in stucco, tetto piano e copertura verde
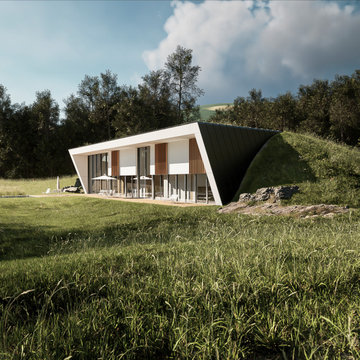
Immagine della villa grande grigia contemporanea a due piani con rivestimento in metallo, tetto piano e copertura verde
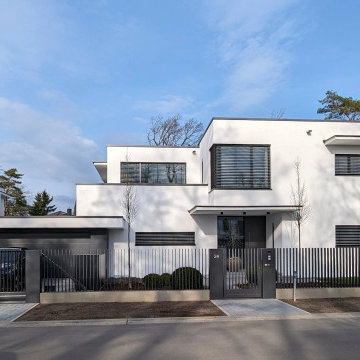
Immagine della villa grande moderna a due piani con rivestimento in stucco, tetto piano e copertura verde
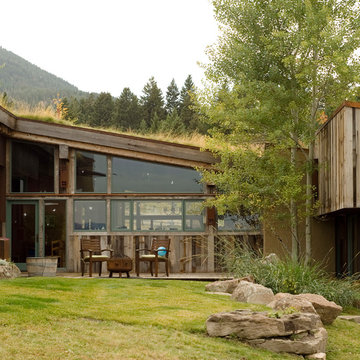
Idee per la facciata di una casa moderna a un piano di medie dimensioni con rivestimento in metallo e copertura verde
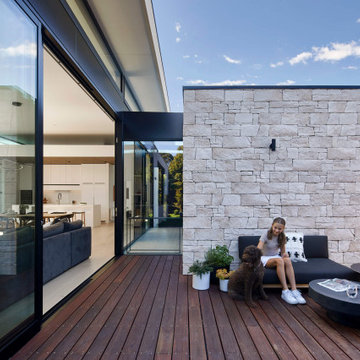
This Architecture glass house features full height windows with clean concrete and simplistic form in Mount Eliza.
We love how the generous natural sunlight fills into open living dining, kitchen and bedrooms through the large windows.
Overall, the glasshouse connects from outdoor to indoor promotes its openness to the green leafy surroundings. The different ceiling height and cantilevered bedroom gives a light and floating feeling that mimics the wave of the nearby Mornington beach.

Esempio della facciata di una casa bifamiliare bianca vittoriana a due piani di medie dimensioni con rivestimento in legno, tetto piano, copertura verde, tetto grigio e pannelli sovrapposti
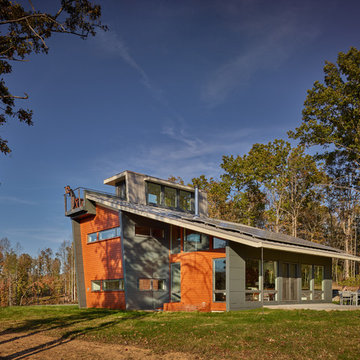
Foto della villa grigia moderna a tre piani di medie dimensioni con rivestimenti misti, tetto a padiglione e copertura verde
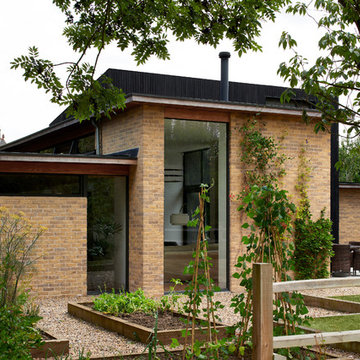
Adam Carter Photography
Immagine della villa nera contemporanea a due piani di medie dimensioni con rivestimento in legno, tetto piano e copertura verde
Immagine della villa nera contemporanea a due piani di medie dimensioni con rivestimento in legno, tetto piano e copertura verde

Rear extension
Foto della facciata di una casa bifamiliare grande nera contemporanea a tre piani con tetto piano, copertura verde e tetto grigio
Foto della facciata di una casa bifamiliare grande nera contemporanea a tre piani con tetto piano, copertura verde e tetto grigio
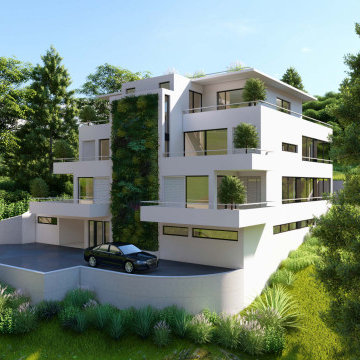
Esempio della villa grande bianca contemporanea a tre piani con rivestimento in cemento, tetto piano e copertura verde
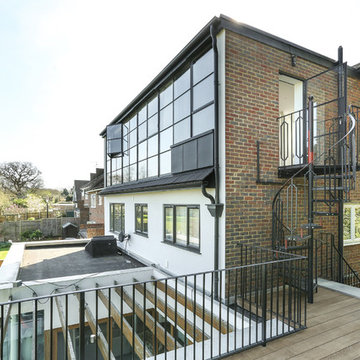
Photography by Alex Maguire Photography
This house had been re built over the past 12 years. We were asked to redesign the attic to create a new master bedroom with a bathroom and a walk in wardrobe.
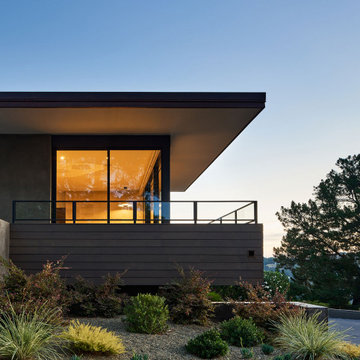
Mid-Century Modern Restoration -
Cantilever balcony with glass railing, mid-century-modern home renovation in Lafayette, California. Photo by Jonathan Mitchell Photography

Seen here in the foreground is our floating, semi-enclosed "tea room." Situated between 3 heritage Japanese maple trees, we employed a special foundation so as to preserve these beautiful specimens.
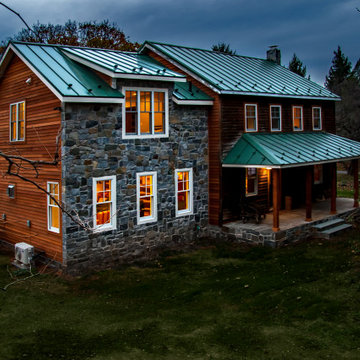
Originally a simple log cabin, this farm house had been haphazardly added on to several times over the last century.
Our task: Design/Build a new 2 story master suite/family room addition that blended and mended the "old bones" whilst giving it a sharp new look and feel.
We also rebuilt the dilapidated front porch, completely gutted and remodeled the disjointed 2nd floor including adding a much needed AC system, did some needed structural repairs, replaced windows and added some gorgeous stonework.
Facciate di case con copertura verde
2