Facciate di case con copertura verde
Filtra anche per:
Budget
Ordina per:Popolari oggi
141 - 160 di 779 foto
1 di 3
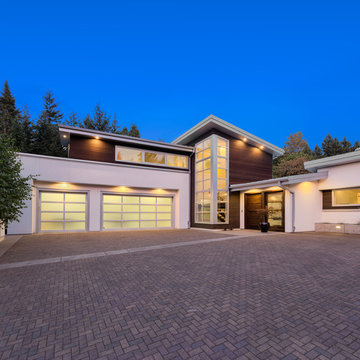
Idee per la villa grande bianca contemporanea a due piani con rivestimenti misti, tetto piano e copertura verde
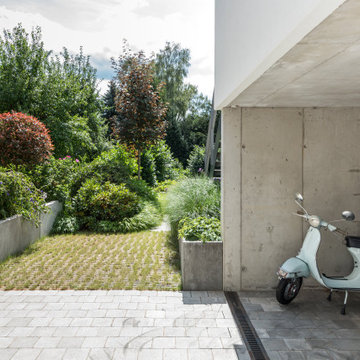
Foto della villa bianca moderna a due piani di medie dimensioni con rivestimento in stucco, tetto piano e copertura verde
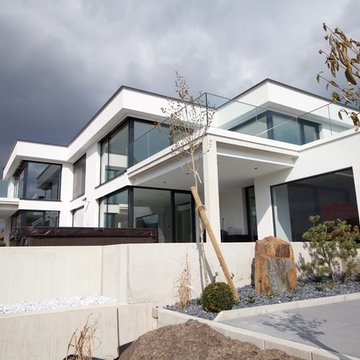
Das kubische Gebäude mit Flachdach integriert sich optimal in die starke Hanglage und nutzt geschickt die Verbindung von Wohnraum und gestaffelten Terrassen.
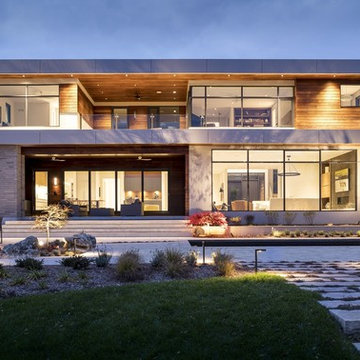
Immagine della villa grande multicolore contemporanea a due piani con rivestimenti misti, tetto piano e copertura verde
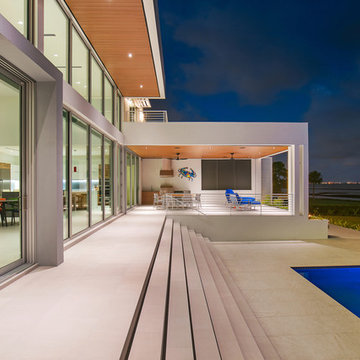
Ryan Gamma
Ispirazione per la villa grande bianca moderna a tre piani con rivestimenti misti, tetto piano e copertura verde
Ispirazione per la villa grande bianca moderna a tre piani con rivestimenti misti, tetto piano e copertura verde
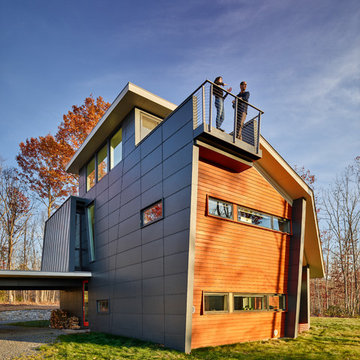
Idee per la villa grigia moderna a tre piani di medie dimensioni con rivestimenti misti, tetto a padiglione e copertura verde
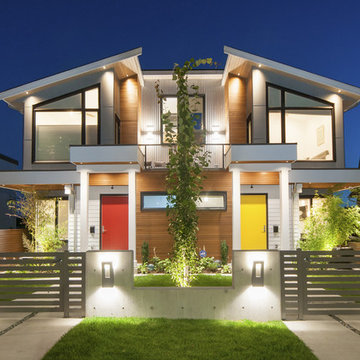
Esempio della villa multicolore contemporanea a due piani di medie dimensioni con rivestimenti misti, tetto a capanna e copertura verde
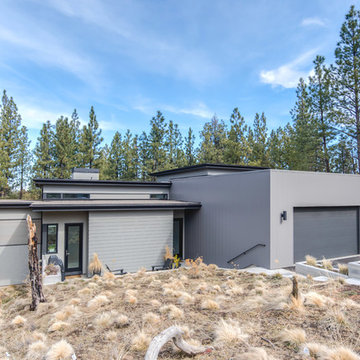
Idee per la villa grande grigia moderna a due piani con rivestimenti misti, tetto piano e copertura verde
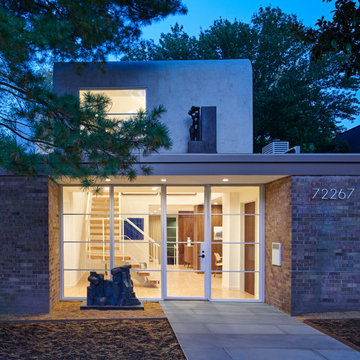
Designed in 1970 for an art collector, the existing referenced 70’s architectural principles. With its cadence of ‘70’s brick masses punctuated by a garage and a 4-foot-deep entrance recess. This recess, however, didn’t convey to the interior, which was occupied by disjointed service spaces. To solve, service spaces are moved and reorganized in open void in the garage. (See plan) This also organized the home: Service & utility on the left, reception central, and communal living spaces on the right.
To maintain clarity of the simple one-story 70’s composition, the second story add is recessive. A flex-studio/extra bedroom and office are designed ensuite creating a slender form and orienting them front to back and setting it back allows the add recede. Curves create a definite departure from the 70s home and by detailing it to "hover like a thought" above the first-floor roof and mentally removable sympathetic add.Existing unrelenting interior walls and a windowless entry, although ideal for fine art was unconducive for the young family of three. Added glass at the front recess welcomes light view and the removal of interior walls not only liberate rooms to communicate with each other but also reinform the cleared central entry space as a hub.
Even though the renovation reinforms its relationship with art, the joy and appreciation of art was not dismissed. A metal sculpture lost in the corner of the south side yard bumps the sculpture at the front entrance to the kitchen terrace over an added pedestal. (See plans) Since the roof couldn’t be railed without compromising the one-story '70s composition, the sculpture garden remains physically inaccessible however mirrors flanking the chimney allow the sculptures to be appreciated in three dimensions. The mirrors also afford privacy from the adjacent Tudor's large master bedroom addition 16-feet away.
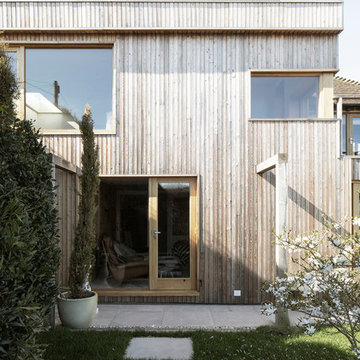
Photography by Richard Chivers https://www.rchivers.co.uk/
Island Cottage is an existing dwelling constructed in 1830, in a conservation area at the southern limit of Sidlesham Quay village, West Sussex. The property was highlighted by the local authority as a key example of rural vernacular character for homes in the area, but is also sited in a major flood risk area. Such a precarious context therefore demanded a considered approach, however the original building had been extended over many years mostly with insensitive and cumbersome extensions and additions.
Our clients purchased Island Cottage in 2015. They had a strong sense of belonging to the area, as both had childhood memories of visiting Pagham Harbour and were greatly drawn to live on the South Coast after many years working and living in London. We were keen to help them discover and create a home in which to dwell for many years to come. Our brief was to restore the cottage and reconcile it’s history of unsuitable extensions to the landscape of the nature reserve of Sidlesham and the bay of Pagham beyond. The original house could not be experienced amongst the labyrinthine rooms and corridors and it’s identity was lost to recent additions and refurbishments. Our first move was to establish the lines of the original cottage and draw a single route through the house. This is experienced as a simple door from the library at the formal end of the house, leading from north to south straight towards the rear garden on both floors.
By reinstating the library and guest bedroom/bathroom spaces above we were able to distinguish the original cottage from the later additions. We were then challenged by the new owners to provide a calm and protective series of spaces that make links to the landscape of the coast. Internally the cottage takes the natural materials of the surrounding coastline, such as flint and timber, and uses these to dress walls and floors. Our proposals included making sense of the downstairs spaces by allowing a flowing movement between the rooms. Views through and across the house are opened up so to help navigate the maze like spaces. Each room is open on many sides whilst limiting the number of corridor spaces, and the use of split levels help to mark one space to the next.
The first floor hosts three bedrooms, each of unique style and outlook. The main living space features a corner window, referencing an open book set into the wall at the height of a desk. Log burners, sliding doors, and uncovered historic materials are part of the main reception rooms. The roof is accessible with a steep stair and allows for informal gathering on a grass terrace which gains views far beyond the immediate gardens and neighbouring nature reserve. The external facades have been uplifted with larch cladding, new timber windows, and a series of timber loggias set into the gardens. Our landscaping strategy alleviates flood risk by providing a bung to the garden edge, whilst encouraging native species planting to take over the new timber structure that is directly connected to the house. This approach will help to plant the house in its surroundings, which is vital given the local connection to the Sidlesham Nature Reserve.
Throughout the project the client sourced much of the interior finishes and fixtures directly from salvage yards and online second hand boutiques. The house is decorated with reclaimed materials referencing the worn and weary effect of time spent on the beach or at the sea side.
Now complete, the house genuinely feels reconciled to its place, a haven for our clients, and an exemplary project for our future clients who wish to link their childhoods with their future homes.
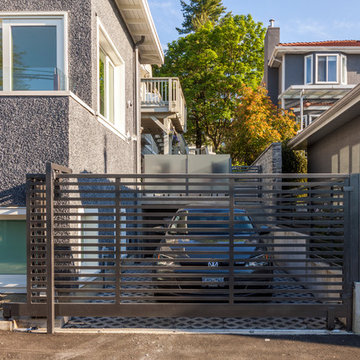
Colin Perry
Esempio della villa grande grigia contemporanea a due piani con rivestimenti misti, tetto piano e copertura verde
Esempio della villa grande grigia contemporanea a due piani con rivestimenti misti, tetto piano e copertura verde
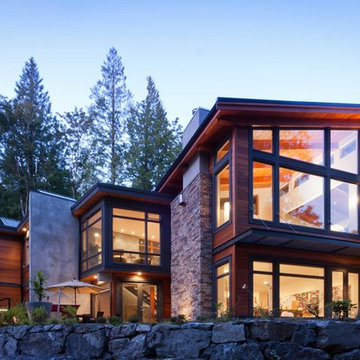
Su Casa Design featuring Westeck Windows and Doors Products
Ispirazione per la villa grande multicolore american style a due piani con rivestimenti misti, tetto piano e copertura verde
Ispirazione per la villa grande multicolore american style a due piani con rivestimenti misti, tetto piano e copertura verde
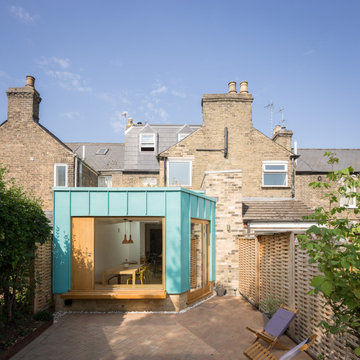
Photo credit: Matthew Smith ( http://www.msap.co.uk)
Immagine della facciata di una casa a schiera verde contemporanea a tre piani di medie dimensioni con rivestimento in metallo, tetto piano e copertura verde
Immagine della facciata di una casa a schiera verde contemporanea a tre piani di medie dimensioni con rivestimento in metallo, tetto piano e copertura verde
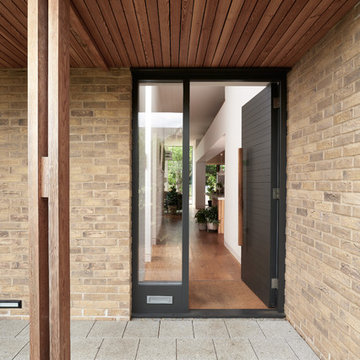
Adam Carter Photography
Immagine della villa nera contemporanea a due piani di medie dimensioni con rivestimento in legno, tetto piano e copertura verde
Immagine della villa nera contemporanea a due piani di medie dimensioni con rivestimento in legno, tetto piano e copertura verde
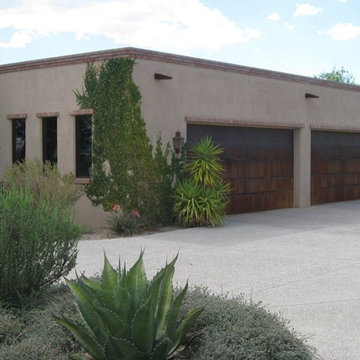
Idee per la villa marrone mediterranea a un piano di medie dimensioni con rivestimento in stucco, tetto piano e copertura verde
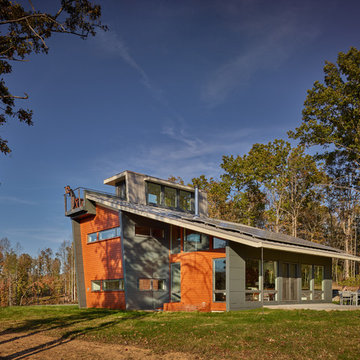
Foto della villa grigia moderna a tre piani di medie dimensioni con rivestimenti misti, tetto a padiglione e copertura verde
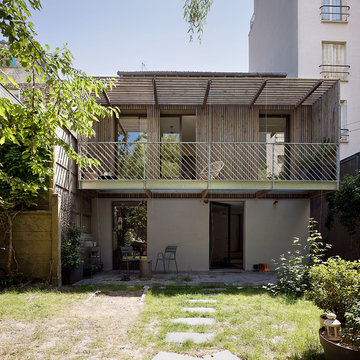
vue depuis l'arrière du jardin de l'extension
Ispirazione per la facciata di una casa a schiera beige scandinava a tre piani di medie dimensioni con rivestimento in legno, tetto piano, copertura verde e pannelli sovrapposti
Ispirazione per la facciata di una casa a schiera beige scandinava a tre piani di medie dimensioni con rivestimento in legno, tetto piano, copertura verde e pannelli sovrapposti
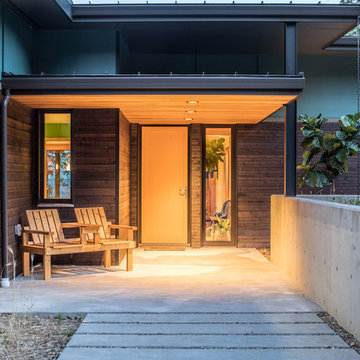
Zola’s Modern Entry Doors can be fully designed and built to your specifications.
Poppi Photography
Ispirazione per la villa multicolore moderna a un piano di medie dimensioni con rivestimenti misti, tetto piano e copertura verde
Ispirazione per la villa multicolore moderna a un piano di medie dimensioni con rivestimenti misti, tetto piano e copertura verde
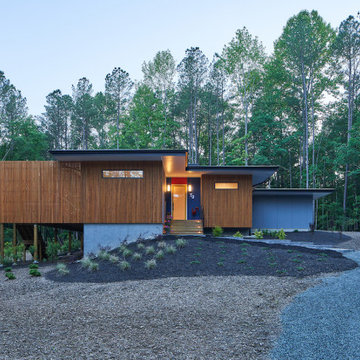
A twilight view of the cypress screening detail on the east side of the house facing the street gives the owners the privacy they wanted. Photo by Keith Isaacs.
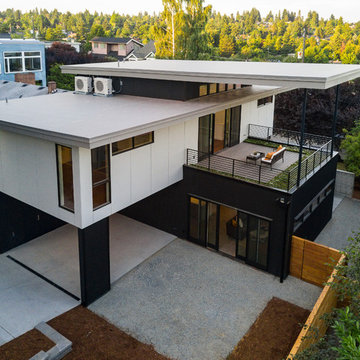
John Granen
Foto della villa multicolore moderna a due piani di medie dimensioni con rivestimento in metallo, tetto piano e copertura verde
Foto della villa multicolore moderna a due piani di medie dimensioni con rivestimento in metallo, tetto piano e copertura verde
Facciate di case con copertura verde
8