Facciate di case con copertura mista
Filtra anche per:
Budget
Ordina per:Popolari oggi
261 - 280 di 2.895 foto
1 di 3

For this beautiful renovation we started by removing the old siding, trim, brackets and posts. Installed new James Hardie Board and Batten Siding, HardieTrim, Soffit and Fascia and new gutters. For the finish touch, we added a metal roof, began by the removal of Front Entry rounded peak, reframed and raised the slope slightly to install new standing seam Metal Roof to Front Entry.
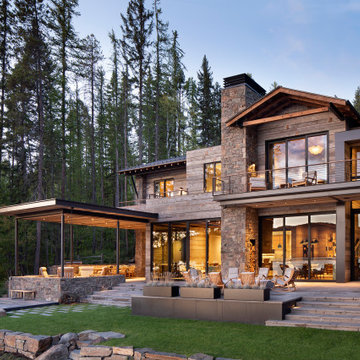
Mountain Modern Lakefront Home
Immagine della villa ampia grigia rustica a due piani con rivestimenti misti e copertura mista
Immagine della villa ampia grigia rustica a due piani con rivestimenti misti e copertura mista

This Scandinavian look shows off beauty in simplicity. The clean lines of the roof allow for very dramatic interiors. Tall windows and clerestories throughout bring in great natural light!
Meyer Design
Lakewest Custom Homes

Front view showcases stair tower of windows on the far left, steep gable roof peaks, black windows, black metal accent over the 2 stall garage door. - Photography by SpaceCrafting
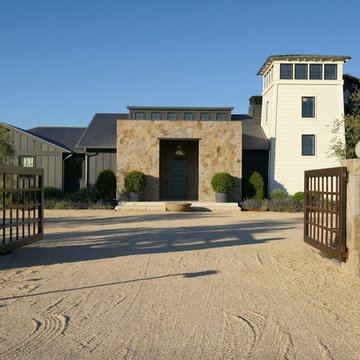
Ispirazione per la villa grande beige country a due piani con rivestimenti misti, tetto a capanna e copertura mista
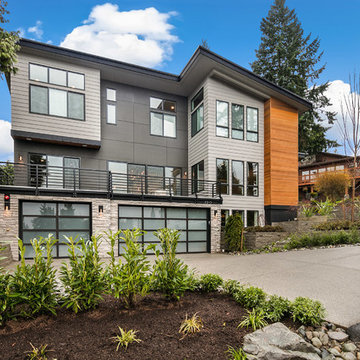
The Zurich home design. Architect: Architects NorthWest
Foto della villa grande grigia contemporanea a tre piani con rivestimenti misti, tetto piano e copertura mista
Foto della villa grande grigia contemporanea a tre piani con rivestimenti misti, tetto piano e copertura mista
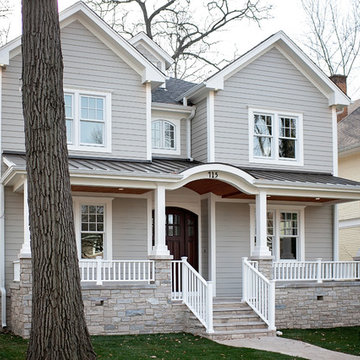
This light neutral comes straight from the softest colors in nature, like sand and seashells. Use it as an understated accent, or for a whole house. Pearl Gray always feels elegant. On this project Smardbuild
install 6'' exposure lap siding with Cedarmill finish. Hardie Arctic White trim with smooth finish install with hidden nails system, window header include Hardie 5.5'' Crown Molding. Project include cedar tong and grove porch ceiling custom stained, new Marvin windows, aluminum gutters system. Soffit and fascia system from James Hardie with Arctic White color smooth finish.
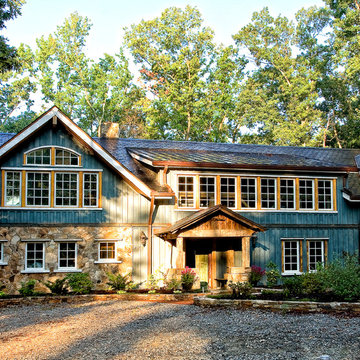
Tony Giammarino
Foto della villa grande verde rustica a due piani con rivestimenti misti, copertura mista e tetto a capanna
Foto della villa grande verde rustica a due piani con rivestimenti misti, copertura mista e tetto a capanna

The covered porches on the front and back have fans and flow to and from the main living space. There is a powder room accessed through the back porch to accommodate guests after the pool is completed.

Nedoff Fotography
Foto della villa grande nera scandinava a due piani con rivestimento in legno e copertura mista
Foto della villa grande nera scandinava a due piani con rivestimento in legno e copertura mista
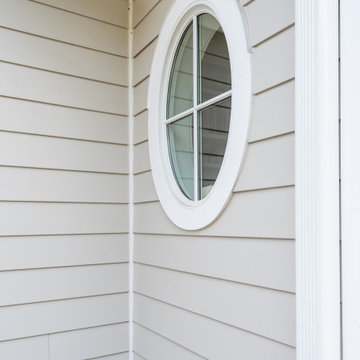
Custom remodel and build in the heart of Ruxton, Maryland. The foundation was kept and Eisenbrandt Companies remodeled the entire house with the design from Andy Niazy Architecture. A beautiful combination of painted brick and hardy siding, this home was built to stand the test of time. Accented with standing seam roofs and board and batten gambles. Custom garage doors with wood corbels. Marvin Elevate windows with a simplistic grid pattern. Blue stone walkway with old Carolina brick as its border. Versatex trim throughout.
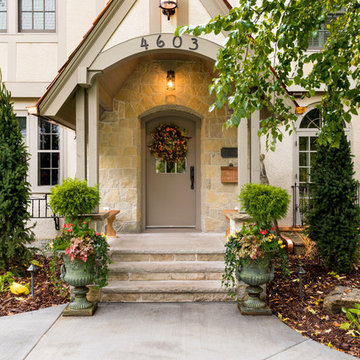
Idee per la villa piccola beige classica a due piani con rivestimento in stucco, tetto a capanna e copertura mista
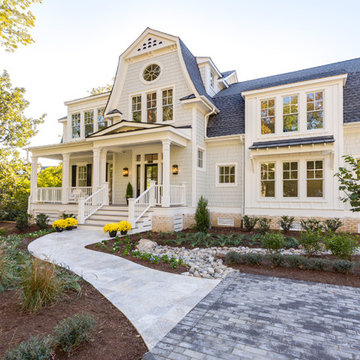
Jonathan Edwards Media
Ispirazione per la villa grande grigia a due piani con rivestimento in cemento, tetto a mansarda e copertura mista
Ispirazione per la villa grande grigia a due piani con rivestimento in cemento, tetto a mansarda e copertura mista

This Beautiful Country Farmhouse rests upon 5 acres among the most incredible large Oak Trees and Rolling Meadows in all of Asheville, North Carolina. Heart-beats relax to resting rates and warm, cozy feelings surplus when your eyes lay on this astounding masterpiece. The long paver driveway invites with meticulously landscaped grass, flowers and shrubs. Romantic Window Boxes accentuate high quality finishes of handsomely stained woodwork and trim with beautifully painted Hardy Wood Siding. Your gaze enhances as you saunter over an elegant walkway and approach the stately front-entry double doors. Warm welcomes and good times are happening inside this home with an enormous Open Concept Floor Plan. High Ceilings with a Large, Classic Brick Fireplace and stained Timber Beams and Columns adjoin the Stunning Kitchen with Gorgeous Cabinets, Leathered Finished Island and Luxurious Light Fixtures. There is an exquisite Butlers Pantry just off the kitchen with multiple shelving for crystal and dishware and the large windows provide natural light and views to enjoy. Another fireplace and sitting area are adjacent to the kitchen. The large Master Bath boasts His & Hers Marble Vanity’s and connects to the spacious Master Closet with built-in seating and an island to accommodate attire. Upstairs are three guest bedrooms with views overlooking the country side. Quiet bliss awaits in this loving nest amiss the sweet hills of North Carolina.
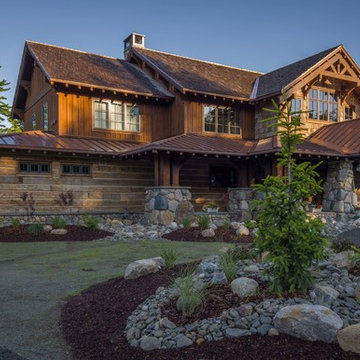
Carolina Timberworks
Esempio della villa ampia marrone rustica a due piani con rivestimento in legno, copertura mista e tetto a capanna
Esempio della villa ampia marrone rustica a due piani con rivestimento in legno, copertura mista e tetto a capanna
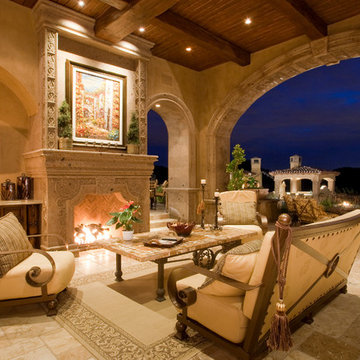
This outdoor living space is the perfect space to sit by the fire during the evening and enjoy the sunsets or watch some television!
Idee per la villa ampia multicolore mediterranea a due piani con rivestimenti misti, tetto a capanna e copertura mista
Idee per la villa ampia multicolore mediterranea a due piani con rivestimenti misti, tetto a capanna e copertura mista
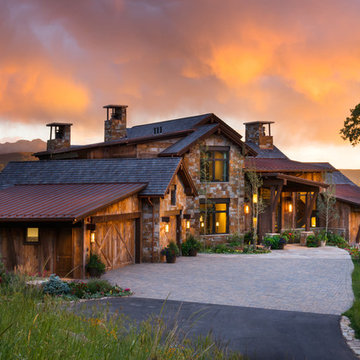
Ric Stovall
Idee per la villa ampia marrone classica a tre piani con rivestimento in legno, tetto a padiglione e copertura mista
Idee per la villa ampia marrone classica a tre piani con rivestimento in legno, tetto a padiglione e copertura mista
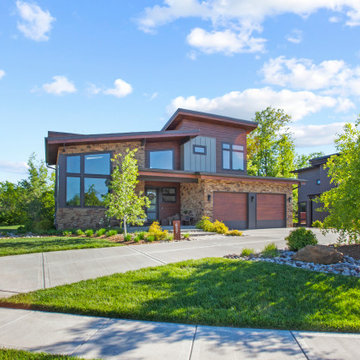
Esempio della facciata di una casa grande marrone moderna a due piani con rivestimenti misti, pannelli e listelle di legno, abbinamento di colori e copertura mista
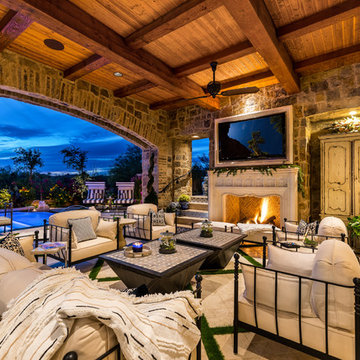
World Renowned Luxury Home Builder Fratantoni Luxury Estates built these beautiful Fireplaces! They build homes for families all over the country in any size and style. They also have in-house Architecture Firm Fratantoni Design and world-class interior designer Firm Fratantoni Interior Designers! Hire one or all three companies to design, build and or remodel your home!

Marvin Windows - Slate Roof - Cedar Shake Siding - Marving Widows Award
Immagine della villa ampia marrone american style a due piani con rivestimento in legno, tetto a capanna e copertura mista
Immagine della villa ampia marrone american style a due piani con rivestimento in legno, tetto a capanna e copertura mista
Facciate di case con copertura mista
14