Facciate di case con copertura in tegole e copertura mista
Filtra anche per:
Budget
Ordina per:Popolari oggi
101 - 120 di 38.195 foto
1 di 3
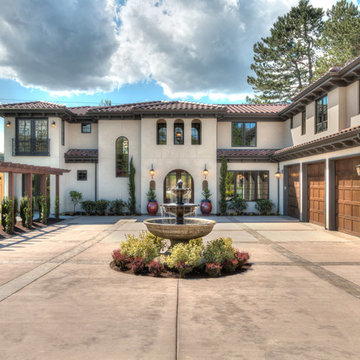
Immagine della villa grande beige mediterranea a due piani con rivestimento in pietra, tetto a padiglione e copertura in tegole
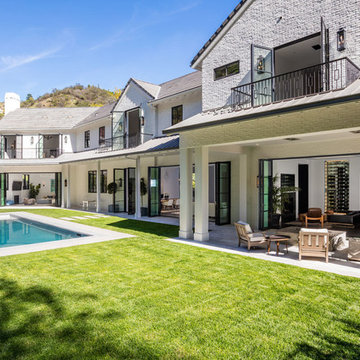
Esempio della villa bianca contemporanea a due piani con rivestimento in mattoni, tetto a capanna e copertura mista
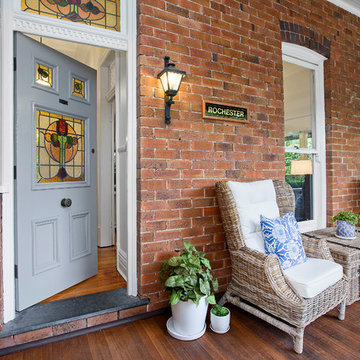
Immagine della villa grande marrone classica a un piano con rivestimento in mattoni, tetto a capanna e copertura in tegole
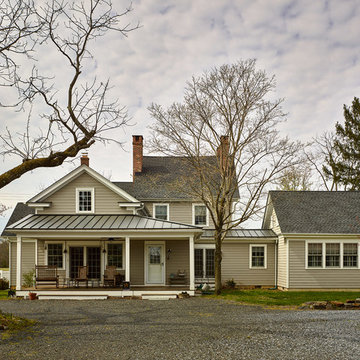
Immagine della villa grande beige country a due piani con rivestimento con lastre in cemento, tetto a capanna e copertura in tegole

Builder: Artisan Custom Homes
Photography by: Jim Schmid Photography
Interior Design by: Homestyles Interior Design
Idee per la villa grande grigia stile marinaro a tre piani con rivestimento con lastre in cemento, tetto a capanna e copertura mista
Idee per la villa grande grigia stile marinaro a tre piani con rivestimento con lastre in cemento, tetto a capanna e copertura mista
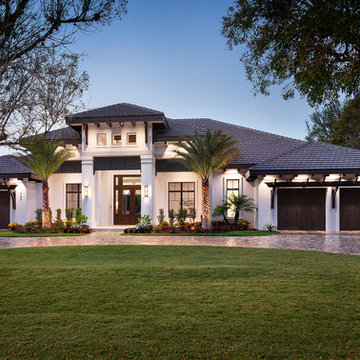
Giovanni Photography
Ispirazione per la villa grande bianca classica a un piano con rivestimento in stucco e copertura in tegole
Ispirazione per la villa grande bianca classica a un piano con rivestimento in stucco e copertura in tegole
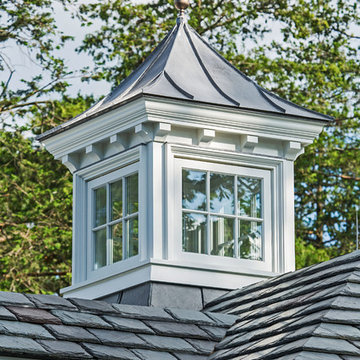
Foto della villa bianca classica a due piani di medie dimensioni con rivestimento in mattoni, tetto a capanna e copertura in tegole
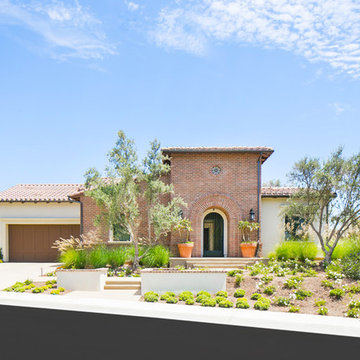
Photography: Ryan Garvin
Foto della villa grande beige contemporanea a un piano con rivestimenti misti, tetto a capanna e copertura in tegole
Foto della villa grande beige contemporanea a un piano con rivestimenti misti, tetto a capanna e copertura in tegole
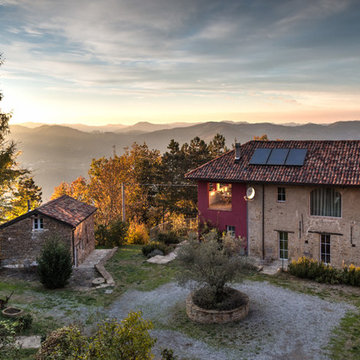
Andrea Chiesa è Progetto Immagine
Immagine della villa grande rossa mediterranea a due piani con rivestimento in pietra, tetto a capanna e copertura in tegole
Immagine della villa grande rossa mediterranea a due piani con rivestimento in pietra, tetto a capanna e copertura in tegole
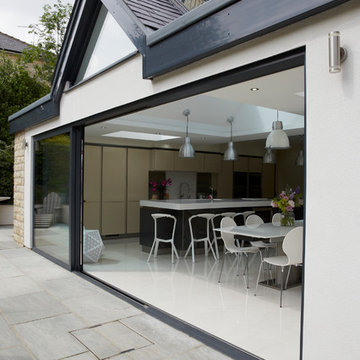
The XP Glide sliding door spans 6.4metres, the fixed panel sits on front of the kitchen island which has been positioned away from the clear opening allowing a seamless flow inside and out.
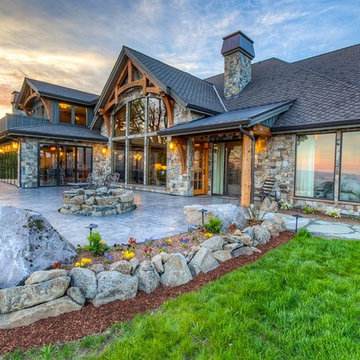
Arrow Timber Framing
9726 NE 302nd St, Battle Ground, WA 98604
(360) 687-1868
Web Site: https://www.arrowtimber.com
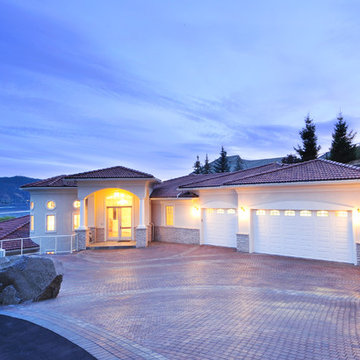
Ispirazione per la villa ampia beige mediterranea a tre piani con rivestimento in stucco, tetto a padiglione e copertura in tegole
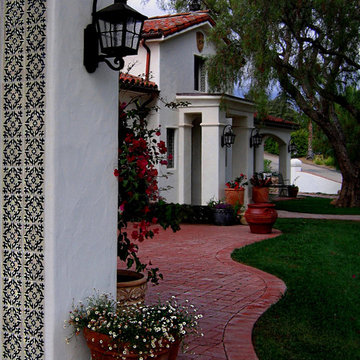
Design Consultant Jeff Doubét is the author of Creating Spanish Style Homes: Before & After – Techniques – Designs – Insights. The 240 page “Design Consultation in a Book” is now available. Please visit SantaBarbaraHomeDesigner.com for more info.
Jeff Doubét specializes in Santa Barbara style home and landscape designs. To learn more info about the variety of custom design services I offer, please visit SantaBarbaraHomeDesigner.com
Jeff Doubét is the Founder of Santa Barbara Home Design - a design studio based in Santa Barbara, California USA.
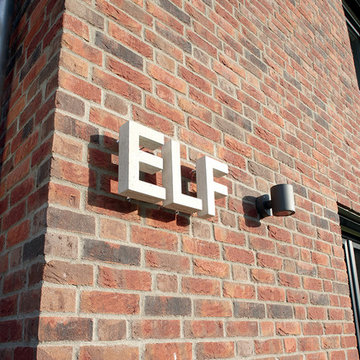
Vor allem der kubische, minimalistische Bauhaus-Stil hatte es ihnen angetan. Realisiert haben sie dann allerdings ein vollverklinkertes Haus mit Satteldach. Der Bebauungsplan für ihren Bauort in Niedersachsen schrieb diese Regionalarchitektur in Form und Materialfarben genau vor.
So entstand ein Eigenheim, das zwar regionale Bezüge schafft, sich jedoch sehr modern und selbstbewusst von der umgebenden Bebauung absetzt.
© FingerHaus GmbH
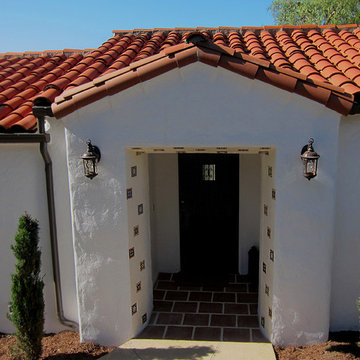
Design Consultant Jeff Doubét is the author of Creating Spanish Style Homes: Before & After – Techniques – Designs – Insights. The 240 page “Design Consultation in a Book” is now available. Please visit SantaBarbaraHomeDesigner.com for more info.
Jeff Doubét specializes in Santa Barbara style home and landscape designs. To learn more info about the variety of custom design services I offer, please visit SantaBarbaraHomeDesigner.com
Jeff Doubét is the Founder of Santa Barbara Home Design - a design studio based in Santa Barbara, California USA.
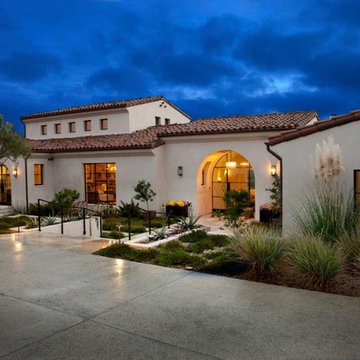
Esempio della villa grande bianca mediterranea a un piano con rivestimento in stucco e copertura in tegole
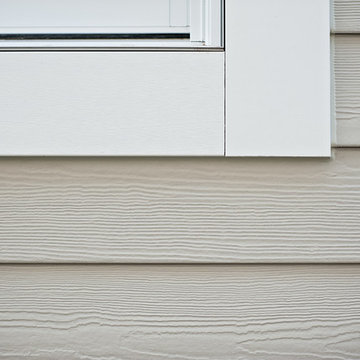
This light neutral comes straight from the softest colors in nature, like sand and seashells. Use it as an understated accent, or for a whole house. Pearl Gray always feels elegant. On this project Smardbuild
install 6'' exposure lap siding with Cedarmill finish. Hardie Arctic White trim with smooth finish install with hidden nails system, window header include Hardie 5.5'' Crown Molding. Project include cedar tong and grove porch ceiling custom stained, new Marvin windows, aluminum gutters system. Soffit and fascia system from James Hardie with Arctic White color smooth finish.
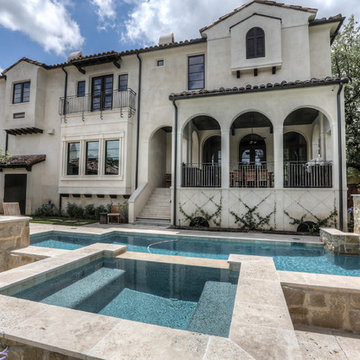
Esempio della villa grande beige mediterranea a due piani con rivestimento in stucco, tetto a padiglione e copertura in tegole
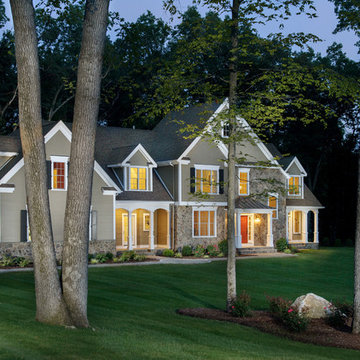
Custom home by Advantage Contracting in West Hartford,CT. Project is located in South Glastonbury, CT.
Ispirazione per la villa grande classica a due piani con tetto a capanna, rivestimento con lastre in cemento e copertura mista
Ispirazione per la villa grande classica a due piani con tetto a capanna, rivestimento con lastre in cemento e copertura mista
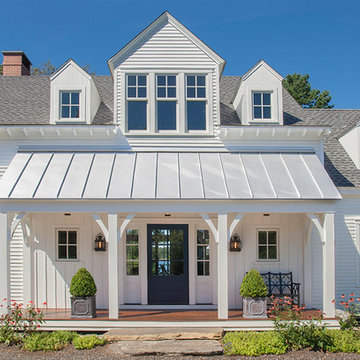
Immagine della facciata di una casa bianca country a due piani con copertura mista
Facciate di case con copertura in tegole e copertura mista
6