Facciate di case con copertura a scandole
Filtra anche per:
Budget
Ordina per:Popolari oggi
61 - 80 di 12.581 foto
1 di 3
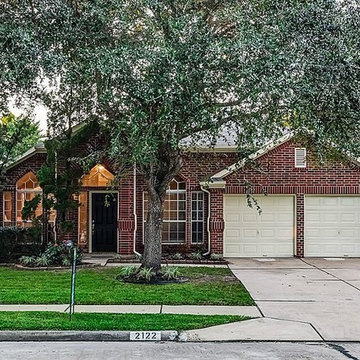
This beautiful home has been completely cosmetically updated! New appliances, granite counter tops, ceramic tile flooring, new carpet, interior and exterior paint. All new designer door and cabinet hardware, electrical outlets and updated lighting throughout.

Foto della villa piccola gialla american style a due piani con rivestimento con lastre in cemento, tetto a padiglione e copertura a scandole
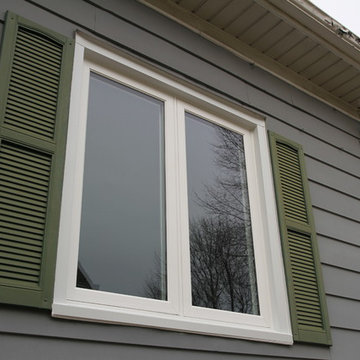
Esempio della villa grigia classica a due piani di medie dimensioni con rivestimento in vinile, tetto a capanna e copertura a scandole
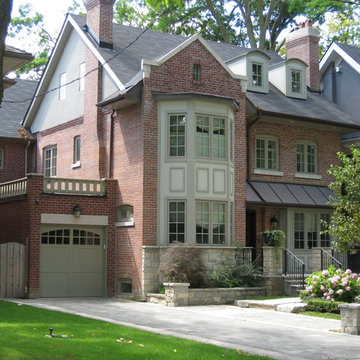
Power washed brick and a brand new 2-story bay
Idee per la villa grande rossa classica a tre piani con rivestimento in mattoni, copertura a scandole, tetto a padiglione e abbinamento di colori
Idee per la villa grande rossa classica a tre piani con rivestimento in mattoni, copertura a scandole, tetto a padiglione e abbinamento di colori
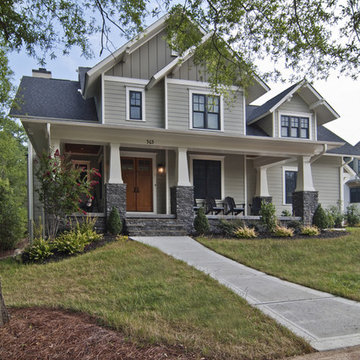
Front elevation of a craftsman style house in old Davidon
Foto della villa beige american style a due piani di medie dimensioni con rivestimento con lastre in cemento, tetto a capanna e copertura a scandole
Foto della villa beige american style a due piani di medie dimensioni con rivestimento con lastre in cemento, tetto a capanna e copertura a scandole
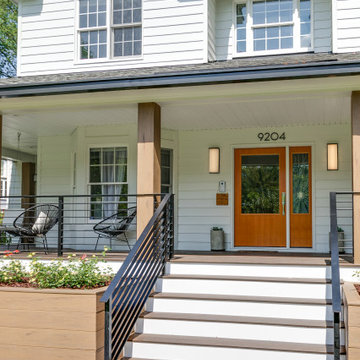
Our client loved their home, but didn't love the exterior, which was dated and didn't reflect their aesthetic. A fresh farmhouse design fit the architecture and their plant-loving vibe. A widened, modern approach to the porch, a fresh coat of paint, a new front door, raised pollinator garden beds and rain chains make this a sustainable and beautiful place to welcome you home.

Designed around the sunset downtown views from the living room with open-concept living, the split-level layout provides gracious spaces for entertaining, and privacy for family members to pursue distinct pursuits.

Immagine della villa bianca moderna a due piani di medie dimensioni con rivestimenti misti, tetto piano, copertura a scandole, tetto grigio e pannelli sovrapposti

Idee per la villa bianca country a un piano di medie dimensioni con rivestimenti misti, tetto a capanna, copertura a scandole e tetto grigio
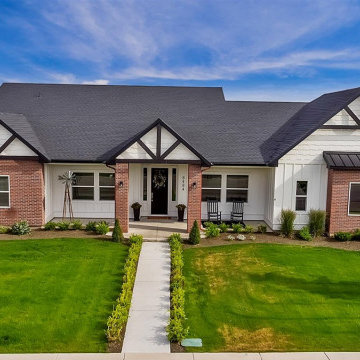
Board and Batten siding with Red Brick details and Shake in the gables.
Idee per la villa bianca classica a un piano di medie dimensioni con rivestimenti misti, tetto a capanna, copertura a scandole, tetto nero e pannelli e listelle di legno
Idee per la villa bianca classica a un piano di medie dimensioni con rivestimenti misti, tetto a capanna, copertura a scandole, tetto nero e pannelli e listelle di legno
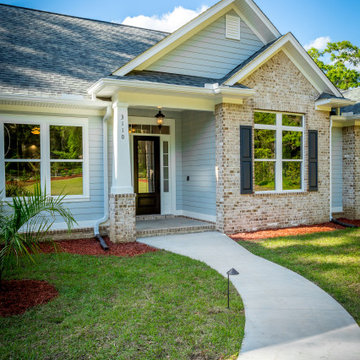
Custom home with fiber cement lap siding and a custom pool.
Ispirazione per la villa multicolore classica a un piano di medie dimensioni con rivestimenti misti, tetto a capanna, copertura a scandole e tetto grigio
Ispirazione per la villa multicolore classica a un piano di medie dimensioni con rivestimenti misti, tetto a capanna, copertura a scandole e tetto grigio
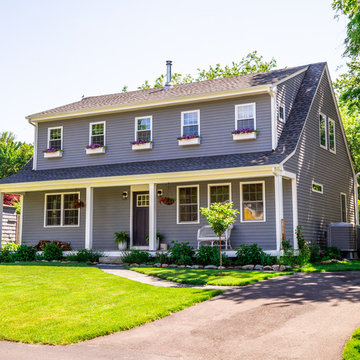
second floor addition on an existing ranch house
Esempio della villa grigia classica a due piani di medie dimensioni con rivestimento con lastre in cemento, tetto a capanna e copertura a scandole
Esempio della villa grigia classica a due piani di medie dimensioni con rivestimento con lastre in cemento, tetto a capanna e copertura a scandole
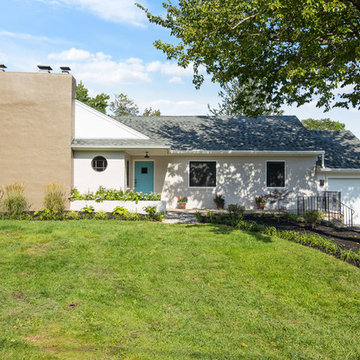
Foto della villa beige moderna a un piano di medie dimensioni con rivestimento in mattoni, tetto a capanna e copertura a scandole
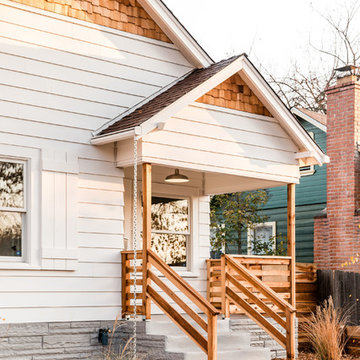
Stephanie Russo Photography
Foto della villa piccola bianca country a un piano con rivestimenti misti, tetto a capanna e copertura a scandole
Foto della villa piccola bianca country a un piano con rivestimenti misti, tetto a capanna e copertura a scandole
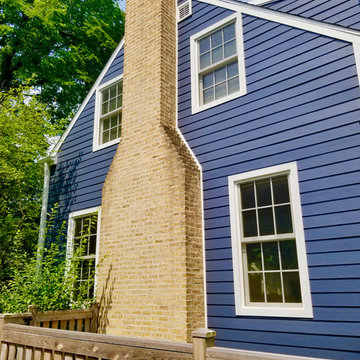
Installed James Hardie Lap Siding in ColorPlus Technology Deep Ocean, James Hardie Crown Mouldings, Frieze Boards & Trim (Smooth Texture) both in ColorPlus Technology Arctic White, Beechworth Fiberglass Double Hung Replacement Windows in Frost White on Home and Detached Garage.
Installed ProVia Front Entry Door and Back Door, New Gutters & Downspouts to (Front Elevation only) and Built new Portico Cover to Front Entry.
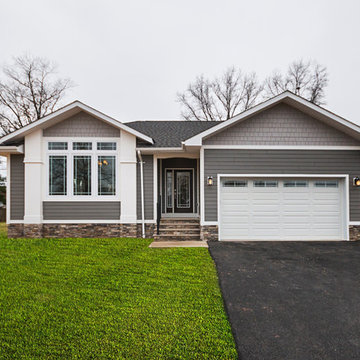
This custom craftsman home located in Flemington, NJ was created for our client who wanted to find the perfect balance of accommodating the needs of their family, while being conscientious of not compromising on quality.
Embracing handiwork, simplicity, and natural materials, this single story Craftsman-style home is cozy and constructed of beautiful shingle siding and stone details. This home is built on a solid rock foundation which allows a natural transition between the land and the built environment.
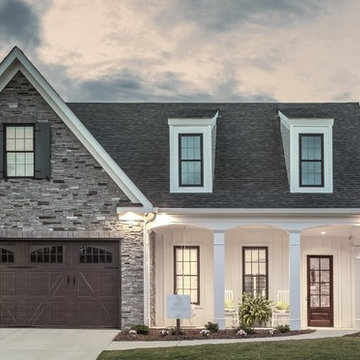
2017 WCR Tour of Homes (Best Exterior)
2017 WCR Tour of Homes (Best in Interior Design)
2017 WCR Tour of Homes (Best in Bath)
2017 WCR Tour of Homes (Best in Kitchen)
2018 NAHB Silver 55+ Universal Design
photo creds: Tristan Cairns
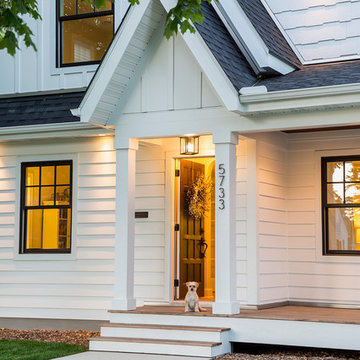
The homeowners loved the location of their small Cape Cod home, but they didn't love its limited interior space. A 10' addition along the back of the home and a brand new 2nd story gave them just the space they needed. With a classy monotone exterior and a welcoming front porch, this remodel is a refined example of a transitional style home.
Space Plans, Building Design, Interior & Exterior Finishes by Anchor Builders
Photos by Andrea Rugg Photography
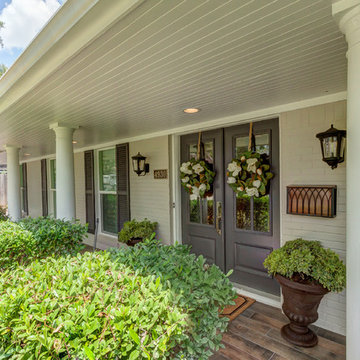
Traditional 2 Story Ranch Exterior, Benjamin Moore Revere Pewter Painted Brick, Benjamin Moore Iron Mountain Shutters and Door, Wood Look Tile Front Porch, Dormer Windows, Double Farmhouse Doors. Photo by Bayou City 360
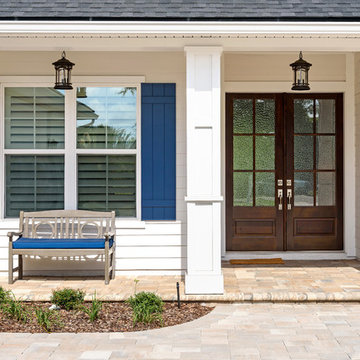
Jeff Westcott
Ispirazione per la villa bianca classica a un piano di medie dimensioni con rivestimento con lastre in cemento, tetto a padiglione e copertura a scandole
Ispirazione per la villa bianca classica a un piano di medie dimensioni con rivestimento con lastre in cemento, tetto a padiglione e copertura a scandole
Facciate di case con copertura a scandole
4