Facciate di case con copertura a scandole
Filtra anche per:
Budget
Ordina per:Popolari oggi
21 - 40 di 12.581 foto
1 di 3
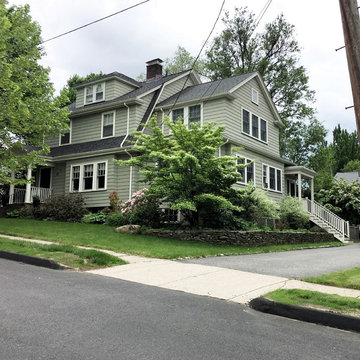
The owners of this dutch colonial needed a larger, updated kitchen with eating area with a master bedroom above and an additional bedroom/office above an existing side porch. We wanted to maintain the lines of the original house while designing an addition built within the same vocabulary as the 1920s original.
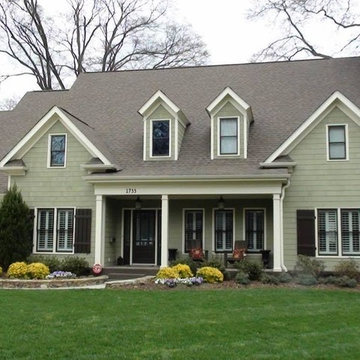
Idee per la villa verde american style a due piani di medie dimensioni con rivestimento con lastre in cemento, tetto a capanna e copertura a scandole
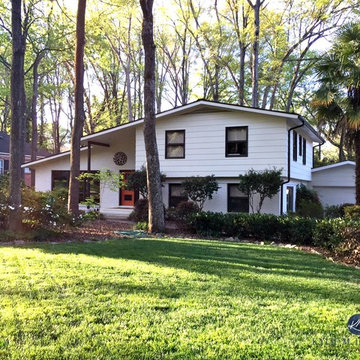
A split level home with brick and wood siding, painted and remodelled. A new roof was added over the front door area, creating a focal point. The body of the home is Benjamin Moore Ballet White, the trim is Benjamin Moore Willow and the front door was Sherwin Williams Determined Orange. Slight mid century details.
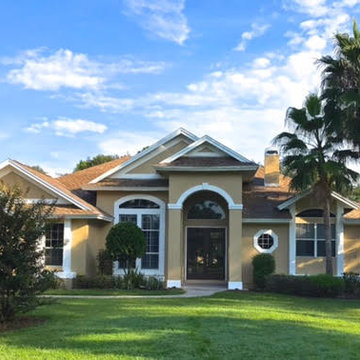
Esempio della villa beige classica a un piano di medie dimensioni con rivestimento in stucco, tetto a capanna e copertura a scandole
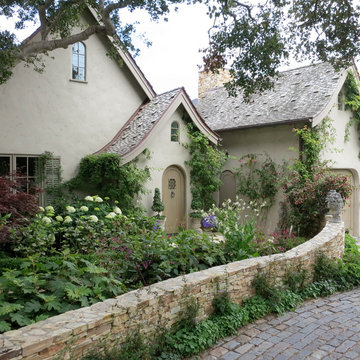
Esempio della villa grande beige shabby-chic style a due piani con rivestimento in adobe, tetto a capanna e copertura a scandole
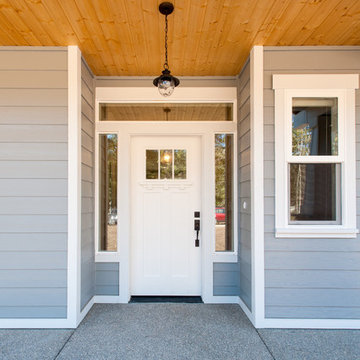
David W. Cohen Photography
Immagine della villa grigia american style a un piano di medie dimensioni con rivestimento in vinile, tetto a capanna e copertura a scandole
Immagine della villa grigia american style a un piano di medie dimensioni con rivestimento in vinile, tetto a capanna e copertura a scandole

Idee per la villa grande blu american style a un piano con rivestimento in legno, tetto a capanna e copertura a scandole
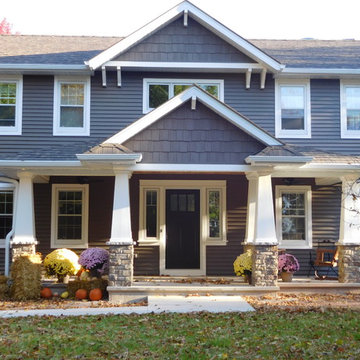
2-Story Craftsman Style with Dark Blue Narrow Horizontal Lap & Wide Dark Blue Shingle Style Accent Siding. Bright White Double Hung Windows with Wide White Trim. Tapered White Columns on a Wide Stone Base Column. 2nd Story Offset Accent Roof Line with Brackets or Corbels & Bright White Trim.
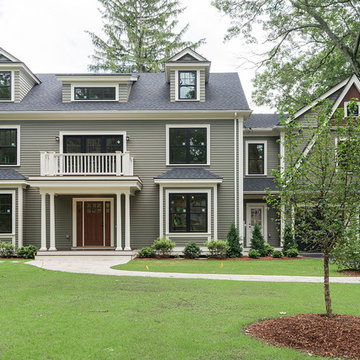
Esempio della villa grande grigia classica a due piani con rivestimento in vinile, tetto a capanna e copertura a scandole
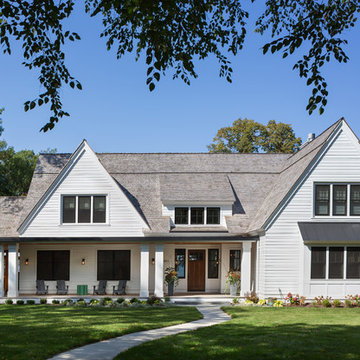
Corey Gaffer Photography
Ispirazione per la villa bianca classica a due piani di medie dimensioni con tetto a capanna, rivestimento in legno e copertura a scandole
Ispirazione per la villa bianca classica a due piani di medie dimensioni con tetto a capanna, rivestimento in legno e copertura a scandole

This post-war, plain bungalow was transformed into a charming cottage with this new exterior detail, which includes a new roof, red shutters, energy-efficient windows, and a beautiful new front porch that matched the roof line. Window boxes with matching corbels were also added to the exterior, along with pleated copper roofing on the large window and side door.
Photo courtesy of Kate Benjamin Photography
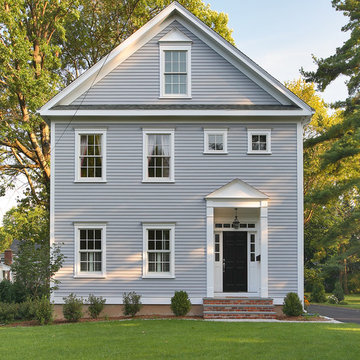
Located on a narrow lot in The Historic District known as Old Wethersfield, this tall and narrow house includes almost 4000 square feet of living space on 4 levels. The open floor plan and modern amenities on the interior of this with the classic exterior and historic walkable neighborhood location gives the owner of this new home the best of all worlds.

This house is adjacent to the first house, and was under construction when I began working with the clients. They had already selected red window frames, and the siding was unfinished, needing to be painted. Sherwin Williams colors were requested by the builder. They wanted it to work with the neighboring house, but have its own character, and to use a darker green in combination with other colors. The light trim is Sherwin Williams, Netsuke, the tan is Basket Beige. The color on the risers on the steps is slightly deeper. Basket Beige is used for the garage door, the indentation on the front columns, the accent in the front peak of the roof, the siding on the front porch, and the back of the house. It also is used for the fascia board above the two columns under the front curving roofline. The fascia and columns are outlined in Netsuke, which is also used for the details on the garage door, and the trim around the red windows. The Hardie shingle is in green, as is the siding on the side of the garage. Linda H. Bassert, Masterworks Window Fashions & Design, LLC
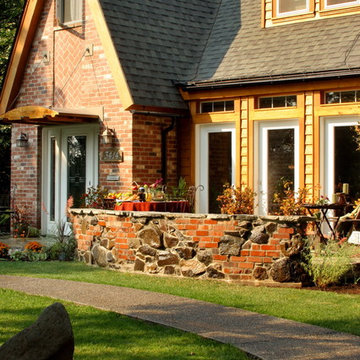
architect
Ispirazione per la villa rossa american style a due piani di medie dimensioni con rivestimento in mattoni, falda a timpano e copertura a scandole
Ispirazione per la villa rossa american style a due piani di medie dimensioni con rivestimento in mattoni, falda a timpano e copertura a scandole

Front Entry and Deck
Idee per la villa piccola grigia moderna a un piano con rivestimento in stucco, tetto a capanna e copertura a scandole
Idee per la villa piccola grigia moderna a un piano con rivestimento in stucco, tetto a capanna e copertura a scandole

Welcome to Juban Parc! Our beautiful community is the answer to all of your dreams when building your new DSLD home. Our 3 to 4 bedroom homes include many amenities inside and out, such as 3cm granite countertops with undermount sinks, Birch cabinets with hardware, fully sodded lots with landscaping, and architectural 30-year shingles.
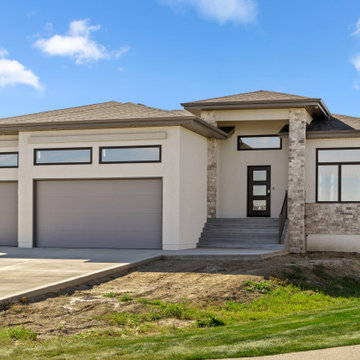
Foto della facciata di una casa grigia classica a un piano con rivestimento in stucco, tetto a padiglione, copertura a scandole e tetto marrone

The welcoming Front Covered Porch of The Catilina. View House Plan THD-5289: https://www.thehousedesigners.com/plan/catilina-1013-5289/

This mountain home has an amazing location nestled in the forest in Conifer, Colorado. Built in the late 1970s this home still had the charm of the 70s inside and out when the homeowner purchased this home in 2019– it still had the original green shag carpet inside! Just like it was time to remove and replace the old green shag carpet, it was time to remove and replace the old T1-11 siding!
Colorado Siding Repair installed James Hardie Color Plus lap siding in Aged Pewter with Arctic White trim. We added James Hardie Color Plus Staggered Shake in Cobblestone to add design flair to the exterior of this truly unique home. We replaced the siding with James Hardie Color Plus Siding and used Sherwin-Williams Duration paint for the rest of the house to create a seamless exterior design. The homeowner wanted to move a window and a door and we were able to help make that happen during the home exterior remodel.
What’s your favorite part of this update? We love the stagger shake in Cobblestone!
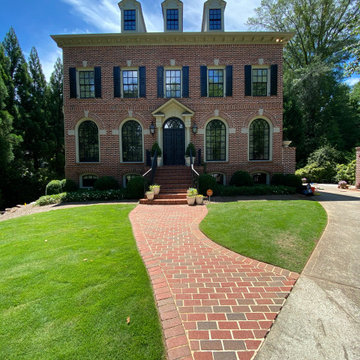
After photo of exterior windows
Immagine della villa grande multicolore classica a tre piani con rivestimento in mattoni, tetto a capanna e copertura a scandole
Immagine della villa grande multicolore classica a tre piani con rivestimento in mattoni, tetto a capanna e copertura a scandole
Facciate di case con copertura a scandole
2