Facciate di case con copertura a scandole
Filtra anche per:
Budget
Ordina per:Popolari oggi
41 - 60 di 12.581 foto
1 di 3
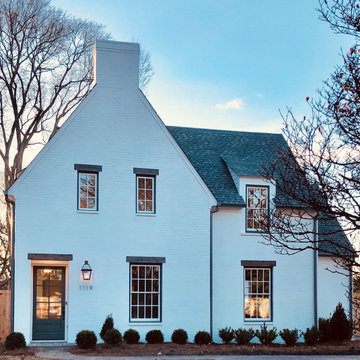
A single French Quarter Lantern illuminates the front entry of this transitional cottage style home.
Esempio della villa grande bianca classica a due piani con rivestimento in mattoni e copertura a scandole
Esempio della villa grande bianca classica a due piani con rivestimento in mattoni e copertura a scandole

Classic meets modern in this custom lake home. High vaulted ceilings and floor-to-ceiling windows give the main living space a bright and open atmosphere. Rustic finishes and wood contrasts well with the more modern, neutral color palette.
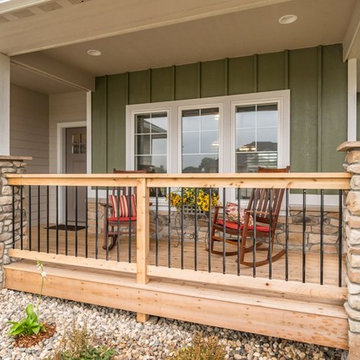
Photo Credit: Tim Hanson Photography
Foto della villa verde classica a un piano di medie dimensioni con rivestimenti misti, tetto a capanna e copertura a scandole
Foto della villa verde classica a un piano di medie dimensioni con rivestimenti misti, tetto a capanna e copertura a scandole

Randall Perry Photography
Foto della villa blu american style a due piani di medie dimensioni con rivestimento in vinile, tetto a mansarda e copertura a scandole
Foto della villa blu american style a due piani di medie dimensioni con rivestimento in vinile, tetto a mansarda e copertura a scandole
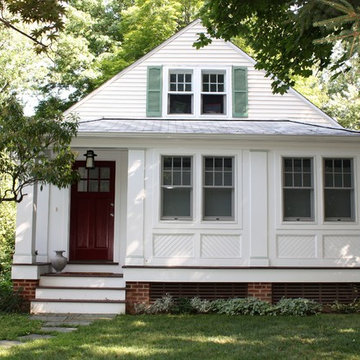
Idee per la villa piccola bianca classica a un piano con rivestimento in legno, copertura a scandole e tetto a capanna
![W. J. FORBES HOUSE c.1900 | N SPRING ST [reno].](https://st.hzcdn.com/fimgs/pictures/exteriors/w-j-forbes-house-c-1900-n-spring-st-reno-omega-construction-and-design-inc-img~888110df0b8f6cca_8400-1-55b12e4-w360-h360-b0-p0.jpg)
Idee per la villa ampia blu vittoriana a tre piani con rivestimento in legno, tetto a capanna e copertura a scandole

Shooting Star Photography
In Collaboration with Charles Cudd Co.
Idee per la villa bianca stile marinaro a due piani di medie dimensioni con rivestimento in legno e copertura a scandole
Idee per la villa bianca stile marinaro a due piani di medie dimensioni con rivestimento in legno e copertura a scandole

Builder: Brad DeHaan Homes
Photographer: Brad Gillette
Every day feels like a celebration in this stylish design that features a main level floor plan perfect for both entertaining and convenient one-level living. The distinctive transitional exterior welcomes friends and family with interesting peaked rooflines, stone pillars, stucco details and a symmetrical bank of windows. A three-car garage and custom details throughout give this compact home the appeal and amenities of a much-larger design and are a nod to the Craftsman and Mediterranean designs that influenced this updated architectural gem. A custom wood entry with sidelights match the triple transom windows featured throughout the house and echo the trim and features seen in the spacious three-car garage. While concentrated on one main floor and a lower level, there is no shortage of living and entertaining space inside. The main level includes more than 2,100 square feet, with a roomy 31 by 18-foot living room and kitchen combination off the central foyer that’s perfect for hosting parties or family holidays. The left side of the floor plan includes a 10 by 14-foot dining room, a laundry and a guest bedroom with bath. To the right is the more private spaces, with a relaxing 11 by 10-foot study/office which leads to the master suite featuring a master bath, closet and 13 by 13-foot sleeping area with an attractive peaked ceiling. The walkout lower level offers another 1,500 square feet of living space, with a large family room, three additional family bedrooms and a shared bath.
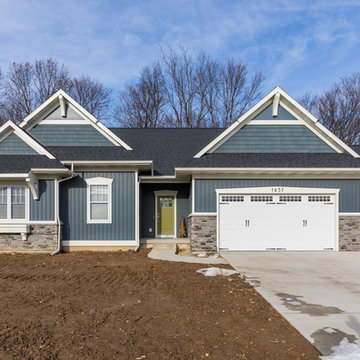
New custom home just completed in Byron Center! One of our most popular home layouts, this craftsman style ranch features an open layout with 1,810 square feet of space on the main floor with lots of gorgeous trimwork and so many unique, custom features throughout!
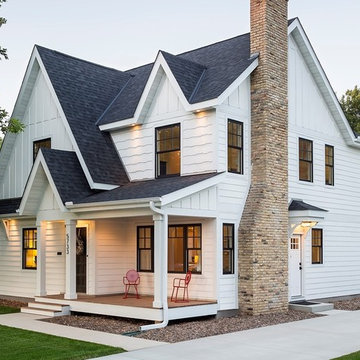
The homeowners loved the location of their small Cape Cod home, but they didn't love its limited interior space. A 10' addition along the back of the home and a brand new 2nd story gave them just the space they needed. With a classy monotone exterior and a welcoming front porch, this remodel is a refined example of a transitional style home.
Space Plans, Building Design, Interior & Exterior Finishes by Anchor Builders
Photos by Andrea Rugg Photography
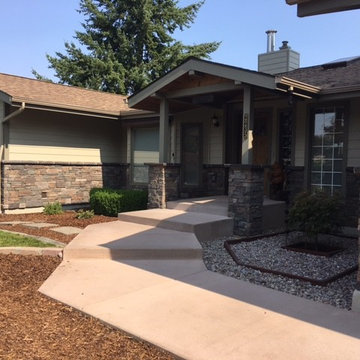
A sweet updated daylight rancher with beautiful custom Selkirk Stone installation
North Idaho Masonry & Hardscape Center, Inc
Esempio della villa verde rustica a due piani di medie dimensioni con rivestimento in pietra, tetto a padiglione e copertura a scandole
Esempio della villa verde rustica a due piani di medie dimensioni con rivestimento in pietra, tetto a padiglione e copertura a scandole
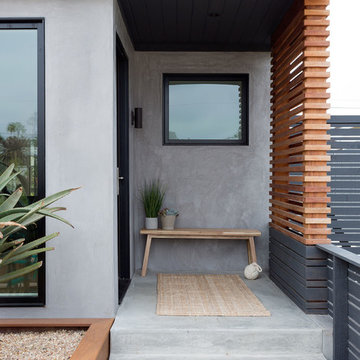
Front Entry
Immagine della villa piccola grigia moderna a un piano con rivestimento in stucco, tetto a capanna e copertura a scandole
Immagine della villa piccola grigia moderna a un piano con rivestimento in stucco, tetto a capanna e copertura a scandole
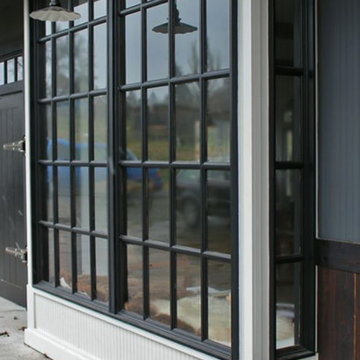
Esempio della villa grigia industriale a un piano di medie dimensioni con rivestimenti misti, tetto a capanna e copertura a scandole
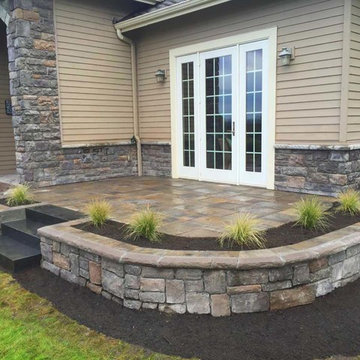
Ispirazione per la villa beige contemporanea a due piani di medie dimensioni con rivestimento in legno, tetto a capanna e copertura a scandole
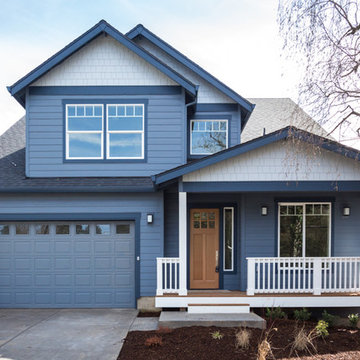
Ispirazione per la villa blu classica a due piani di medie dimensioni con rivestimento in vinile, tetto a capanna e copertura a scandole
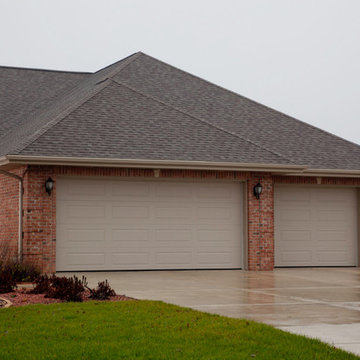
Esempio della villa grande rossa classica a un piano con rivestimento in mattoni, tetto a capanna e copertura a scandole
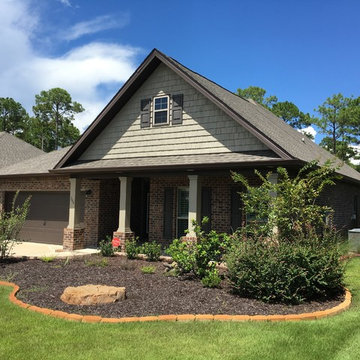
Idee per la villa beige classica a un piano di medie dimensioni con rivestimento in mattoni, tetto a capanna e copertura a scandole
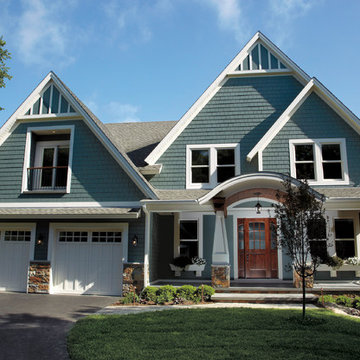
Ispirazione per la villa verde classica a due piani di medie dimensioni con rivestimento in legno, copertura a scandole e tetto a capanna
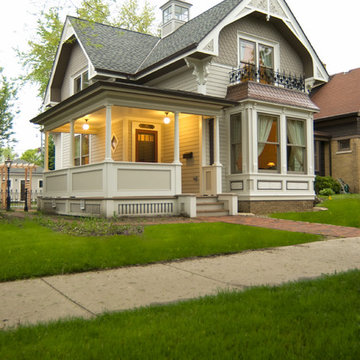
Foto della villa grigia vittoriana a due piani di medie dimensioni con rivestimento in vinile e copertura a scandole
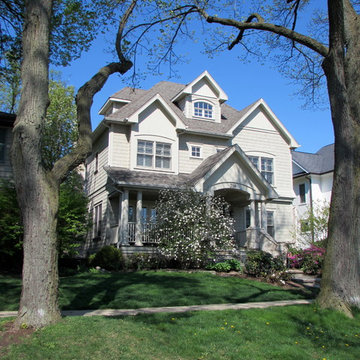
Shingle Hill -This center entry home is balanced by an offset front porch.
Idee per la villa grigia classica a due piani di medie dimensioni con rivestimento in vinile, tetto a capanna e copertura a scandole
Idee per la villa grigia classica a due piani di medie dimensioni con rivestimento in vinile, tetto a capanna e copertura a scandole
Facciate di case con copertura a scandole
3