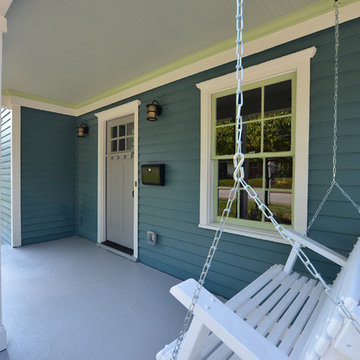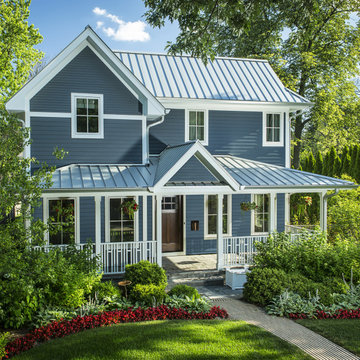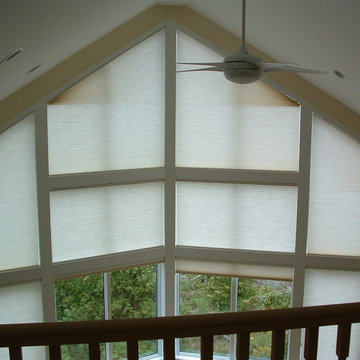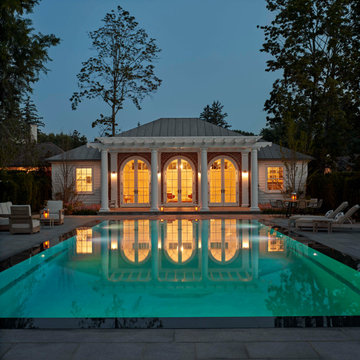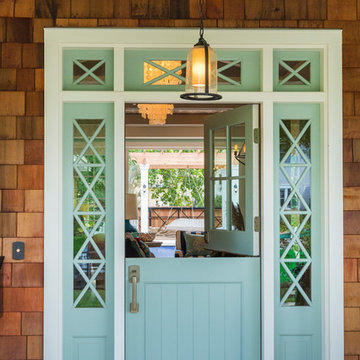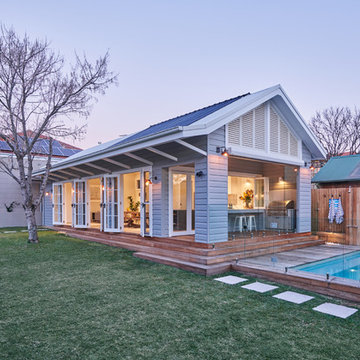Facciate di case classiche turchesi
Filtra anche per:
Budget
Ordina per:Popolari oggi
161 - 180 di 3.313 foto
1 di 3
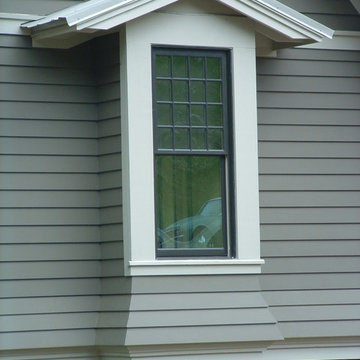
Every so often Allison Ramsey Architects gets together and works with the folks from Southern Living Magazine. The Davidson Gap Green Idea house was an effort to show that "Green" can be traditional architecture. To see this plan and any of our other work please visit www.allisonramseyarchitect.com
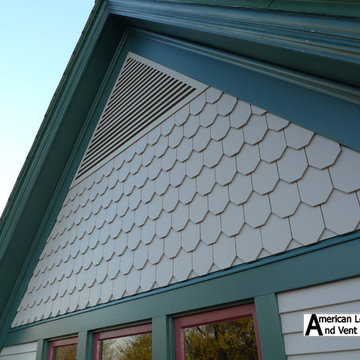
Remodel job with triangle gable attic vent in grey with scalloped accents.
Esempio della facciata di una casa classica
Esempio della facciata di una casa classica
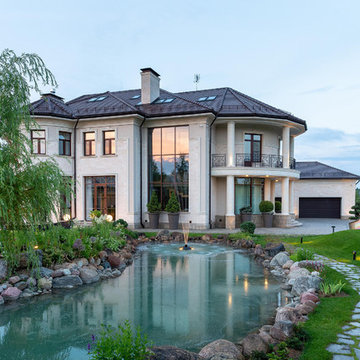
Авторы проекта: Ведран Бркич, Лидия Бркич и Анна Гармаш
Фотограф: Сергей Красюк
Foto della villa grande beige classica a due piani con tetto a padiglione
Foto della villa grande beige classica a due piani con tetto a padiglione
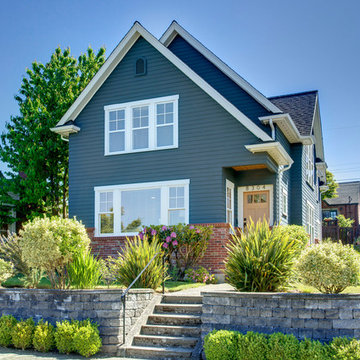
This was originally a one-story house from the 1940s in Seattle's Ballard neighborhood. The present owner's grandmother was its original owner. Architect Dan Malone, of Soundesign Group, designed a second-story addition and remodel that preserved the traditional character of the house. The brick facade is original, but the big window in front is not! The Douglas fir front door and pine soffit above the entry are a nice warm contrast to the cool blue siding. Photo by John G. Wilbanks.
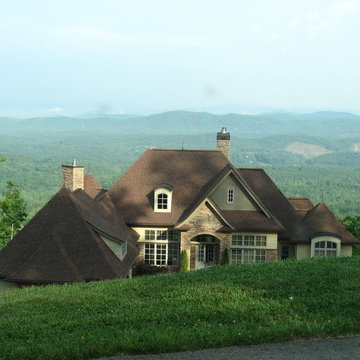
Matthew T. Gill, VP Operations, Exact Match Masonry Staining, LLC
Matthew T. Gill, VP Operations, Exact Match Masonry Staining, LLC
A stunning and spacious custom stone home's color was damaged by loose clay soil during the construction process. While landscaping surrounds the stone so that no further issues will occur, the damage done was impossible to reverse safely with cleaning. Stone veneer cannot be pressure washed or chemically washed without damaging it. A safe rinse with water or soft brush did not help. Stone Veneer manufacturers rely on and refer their clients to Exact Match because we are the only industry approved method for as permanent color correction for stone. Whether stone needs to be corrected lighter or darker, we can help you change or restore the color of your home while keeping the same, natural appearance you would expect for high-end custom stone. Call, email or visit our site today for a no cost quote or ask us questions, we're here to help!
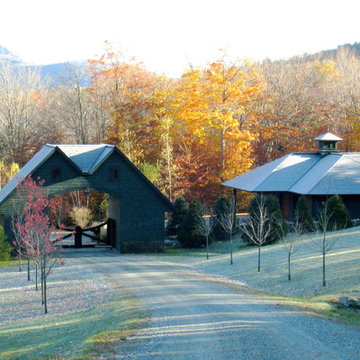
D. Beilman
Foto della villa piccola verde classica a un piano con rivestimento in legno, tetto a padiglione e copertura a scandole
Foto della villa piccola verde classica a un piano con rivestimento in legno, tetto a padiglione e copertura a scandole
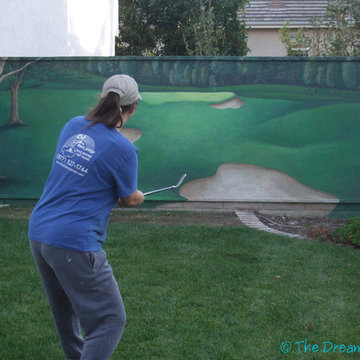
Mural of a Golf Course painted on an outside wall!
Ispirazione per la facciata di una casa classica
Ispirazione per la facciata di una casa classica
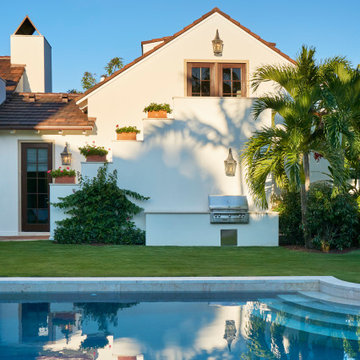
Roof Product: LudoSlate
Roof Color: Ebony Mist
Ispirazione per la villa bianca classica a due piani con tetto a capanna e copertura in tegole
Ispirazione per la villa bianca classica a due piani con tetto a capanna e copertura in tegole
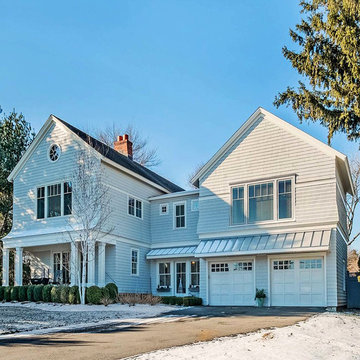
Built in 1948 on a hill high above Compo Cove and Sherwood Millpond, the original bungalow underwent a major renovation in 2000 during which a second story was added in a contemporized Nantucket style vocabulary. In 2015, Scott Springer Architect was hired to design an expansion of the second floor. The directive of the clients was to closely match the massing and details of the existing structure and allow the addition to appear as if it had always been a part of the house.
The addition is comprised of a new bathroom and corridor over the vaulted entrance hall—which remained undisturbed during construction—and two bedrooms and a laundry room over the existing garage. Windows at the east side of the addition allow for spectacular views of Long Island Sound while the windows on the other side overlook a patio and garden.
The house is featured in the April 2016 issue of Connecticut Cottages & Gardens ( http://www.cottages-gardens.com/Connecticut-Cottages-Gardens/April-2016/Westport-Real-Estate-Long-Island-Sound/).
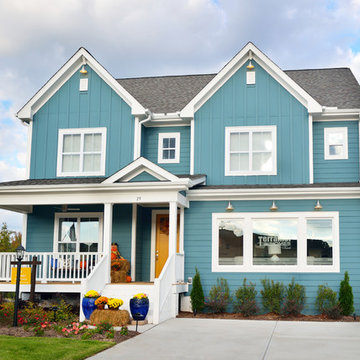
This beautiful blue home's exterior is composed of board and batten siding, white painted brick and an orange front door with a perfectly sized front porch.
This happy home has 4 bedrooms, 3.5 baths and a finished 3rd floor walk-up attic!
Designed and built by Terramor Homes in Raleigh, NC. Photo: M. Eric Honeycutt
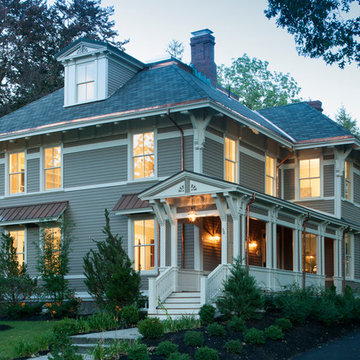
Immagine della villa grigia classica a due piani con tetto a padiglione e copertura a scandole
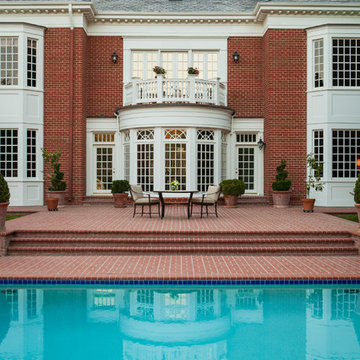
SoCal Contractor- Construction
Lori Dennis Inc- Interior Design
Mark Tanner-Photography
Idee per la facciata di una casa ampia rossa classica a due piani con rivestimento in mattoni e tetto a mansarda
Idee per la facciata di una casa ampia rossa classica a due piani con rivestimento in mattoni e tetto a mansarda
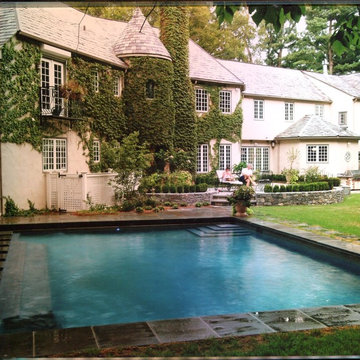
A charming French Country style house on a lovely hilltop site was completely renovated and expanded. The new 5,000 square foot addition, pictured at left, blends seamlessly with the existing house. The new turreted stair tower leads to a master suite with his and her baths and dressing rooms. The ground floor features a newly expanded kitchen opening into a new family room. A swimming pool was added with a new poolhouse, with its own kitchen, fireplace, and sliding glass panels that disappear into pockets for summertime enjoyment.
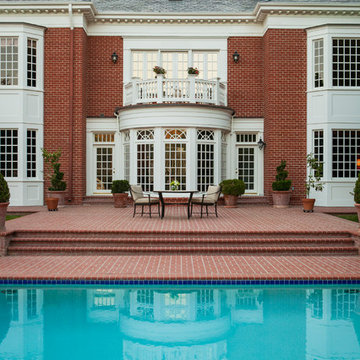
Lori Dennis Interior Design
SoCal Contractor Construction
Mark Tanner Photography
Idee per la facciata di una casa ampia rossa classica a due piani con rivestimento in mattoni
Idee per la facciata di una casa ampia rossa classica a due piani con rivestimento in mattoni
Facciate di case classiche turchesi
9
