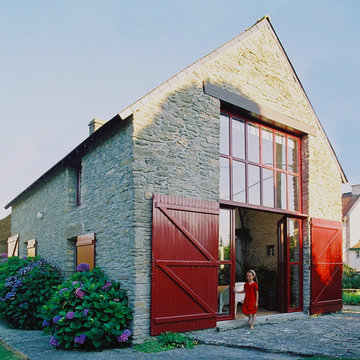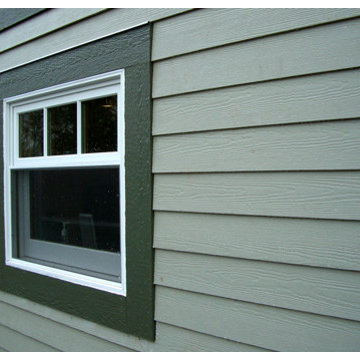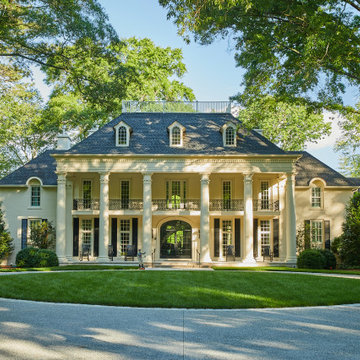Facciate di case classiche turchesi
Filtra anche per:
Budget
Ordina per:Popolari oggi
141 - 160 di 3.313 foto
1 di 3
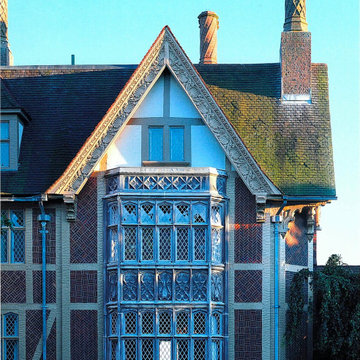
Immagine della villa ampia multicolore classica a tre piani con rivestimenti misti, tetto a padiglione, copertura a scandole e tetto marrone
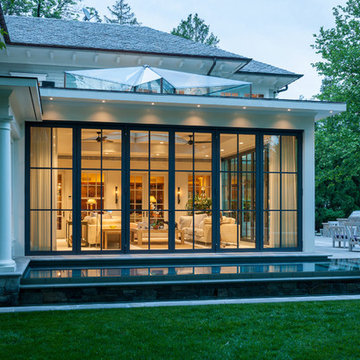
Esempio della villa grande grigia classica a due piani con rivestimenti misti e copertura a scandole
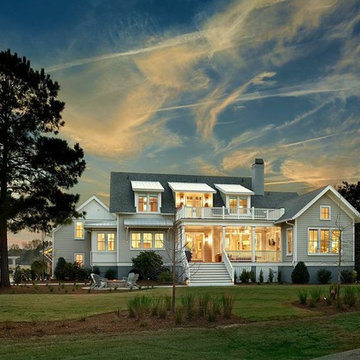
Holger Olbenaus
Esempio della villa grande grigia classica a due piani con rivestimento con lastre in cemento, tetto a mansarda e copertura mista
Esempio della villa grande grigia classica a due piani con rivestimento con lastre in cemento, tetto a mansarda e copertura mista
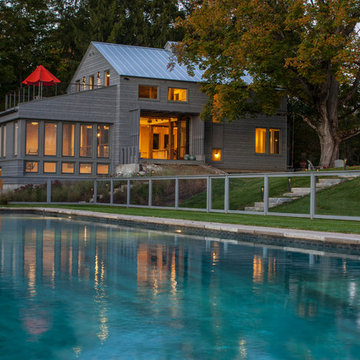
John Kane / Silver Sun Studio
Ispirazione per la facciata di una casa grigia classica
Ispirazione per la facciata di una casa grigia classica
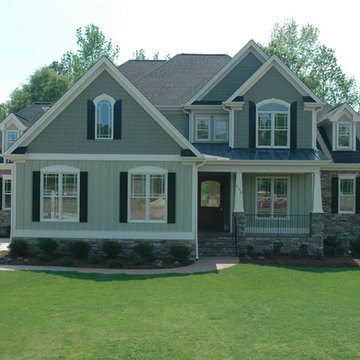
Front elevation combines vertical siding, shakes, and stone
photo by Kip McDaniel
Immagine della facciata di una casa classica
Immagine della facciata di una casa classica
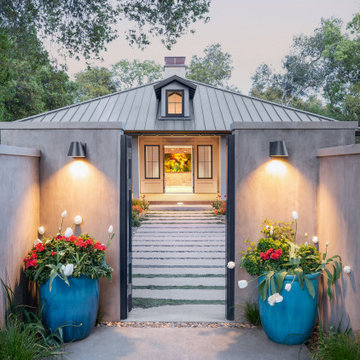
Photography Copyright Blake Thompson Photography
Foto della villa grande beige classica a un piano con rivestimento in stucco, tetto a padiglione, copertura in metallo o lamiera e tetto grigio
Foto della villa grande beige classica a un piano con rivestimento in stucco, tetto a padiglione, copertura in metallo o lamiera e tetto grigio
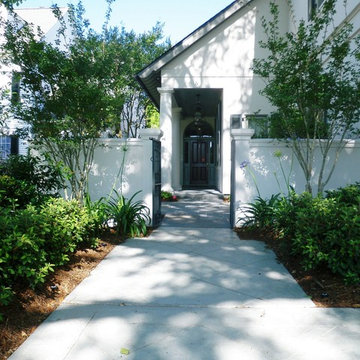
A hardscaped walkway ties the driveway to the entrance to provide visitors with a sturdy clear path to the home's entrance.
Idee per la facciata di una casa grande bianca classica a due piani con rivestimento in stucco
Idee per la facciata di una casa grande bianca classica a due piani con rivestimento in stucco
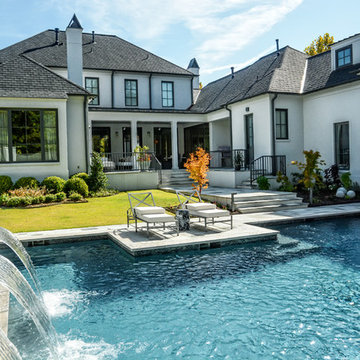
Steve Roberts
Immagine della facciata di una casa bianca classica a due piani di medie dimensioni con tetto a padiglione
Immagine della facciata di una casa bianca classica a due piani di medie dimensioni con tetto a padiglione
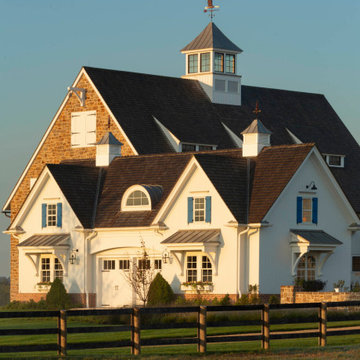
Immagine della facciata di una casa grande bianca classica con tetto a capanna, copertura a scandole e tetto marrone
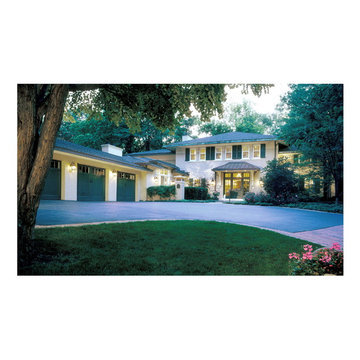
This historic coach house transformation was inspired by the owners' desire to make their home function more efficiently and relate better to its beautiful historic estate property.
Photo by Barry Rustin
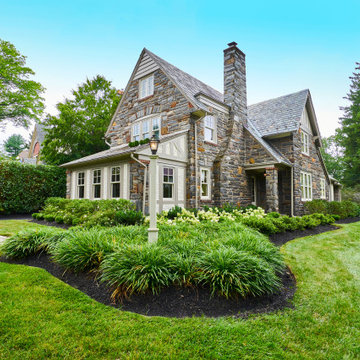
Filled with numerous special touches and details, this Tudor home is elegant and sophisticated. The light filled, step-down family room has a custom, vaulted tray ceiling and a custom, built-in home bar with Sub-Zero drink drawers. The gorgeous Rumford double-sided fireplace (the other side is outside on the covered patio) has a custom-made plaster moulding surround with a beige herringbone tile insert. The “gentleman’s office” is a converted former covered porch, with special custom designed shelves that we built directly into the stone walls. The room is finished off with raised panels on the ceiling and lighting recessed directly into the soffit. In the master bath we strategically used mirrors to give the illusion of space and airiness. The custom quartz faucet detail we created behind the soaking tub is unique touch that sets this room apart. We built the covered patio with outdoor Rumford fireplace to blend seamlessly with the original home. Copper flashing on the roof’s design and spiraled lattice iron work are special, subtle, functional details that make this space feel like an European estate.
Rudloff Custom Builders has won Best of Houzz for Customer Service in 2014, 2015 2016, 2017, 2019, and 2020. We also were voted Best of Design in 2016, 2017, 2018, 2019 and 2020, which only 2% of professionals receive. Rudloff Custom Builders has been featured on Houzz in their Kitchen of the Week, What to Know About Using Reclaimed Wood in the Kitchen as well as included in their Bathroom WorkBook article. We are a full service, certified remodeling company that covers all of the Philadelphia suburban area. This business, like most others, developed from a friendship of young entrepreneurs who wanted to make a difference in their clients’ lives, one household at a time. This relationship between partners is much more than a friendship. Edward and Stephen Rudloff are brothers who have renovated and built custom homes together paying close attention to detail. They are carpenters by trade and understand concept and execution. Rudloff Custom Builders will provide services for you with the highest level of professionalism, quality, detail, punctuality and craftsmanship, every step of the way along our journey together.
Specializing in residential construction allows us to connect with our clients early in the design phase to ensure that every detail is captured as you imagined. One stop shopping is essentially what you will receive with Rudloff Custom Builders from design of your project to the construction of your dreams, executed by on-site project managers and skilled craftsmen. Our concept: envision our client’s ideas and make them a reality. Our mission: CREATING LIFETIME RELATIONSHIPS BUILT ON TRUST AND INTEGRITY.
Photo Credit: Linda McManus Images
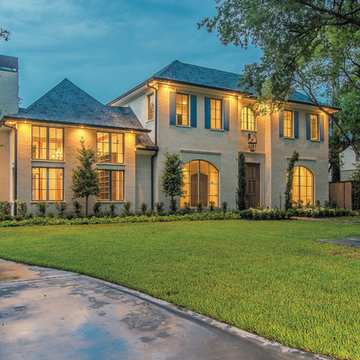
French inspired design from the exterior with beautiful brick slurry to the interior finishes: from the basketweave wood flooring inlayed with limestone that greets you in the entry and herringbone finish that ups the elegance in the kitchen, to the box beams throughout the downstairs and simple and sophisticated custom designed stair trim.
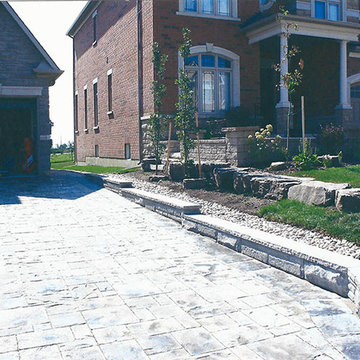
Immagine della facciata di una casa grande rossa classica a due piani con rivestimento in mattoni
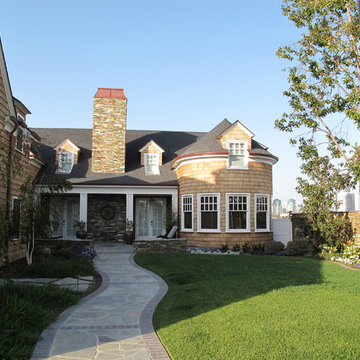
Shakertown Craftsman Shingle Panel, 7" exposure, keyway even-butt style. The cedar shingle shingle panels are finished with a clear stain.
Idee per la facciata di una casa classica con rivestimento in legno
Idee per la facciata di una casa classica con rivestimento in legno
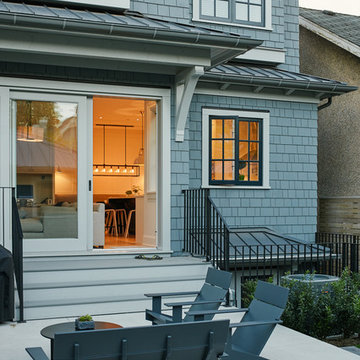
Eyco Building Group
Sophie Burke Interior Design
Christopher Rollett Photography
Ispirazione per la facciata di una casa blu classica a tre piani di medie dimensioni con rivestimento in legno
Ispirazione per la facciata di una casa blu classica a tre piani di medie dimensioni con rivestimento in legno
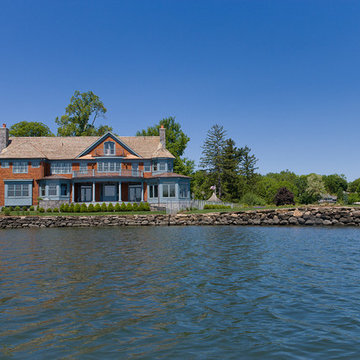
Fairfield County Award Winning Architect
Esempio della facciata di una casa grande marrone classica a due piani con rivestimento in legno e tetto a capanna
Esempio della facciata di una casa grande marrone classica a due piani con rivestimento in legno e tetto a capanna

An historic Edmonds home with charming curb appeal.
Esempio della villa blu classica a due piani con tetto a capanna, con scandole, rivestimento in legno e tetto grigio
Esempio della villa blu classica a due piani con tetto a capanna, con scandole, rivestimento in legno e tetto grigio
Facciate di case classiche turchesi
8
