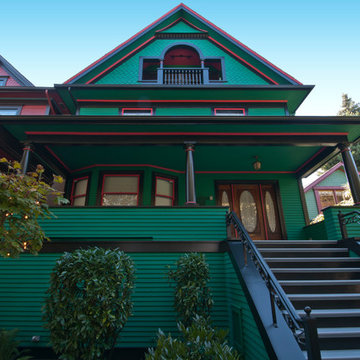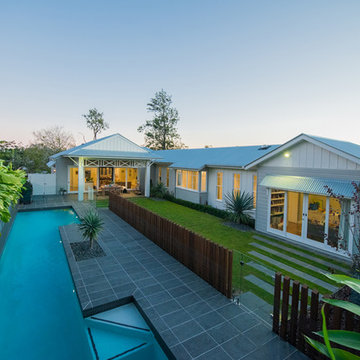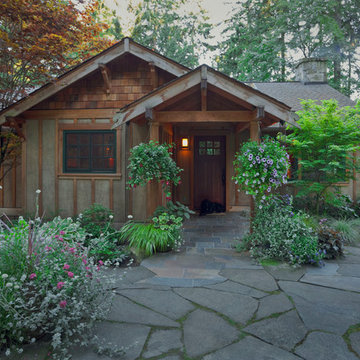Facciate di case classiche turchesi
Filtra anche per:
Budget
Ordina per:Popolari oggi
81 - 100 di 3.313 foto
1 di 3
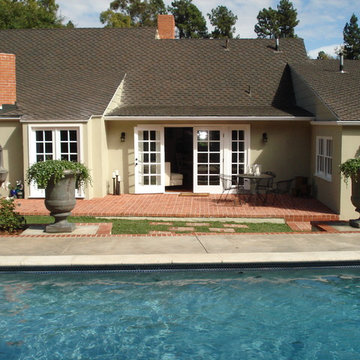
Exterior AFTER CKlein Properties renovation
Esempio della facciata di una casa piccola rossa classica a un piano con rivestimento in mattoni e tetto a padiglione
Esempio della facciata di una casa piccola rossa classica a un piano con rivestimento in mattoni e tetto a padiglione
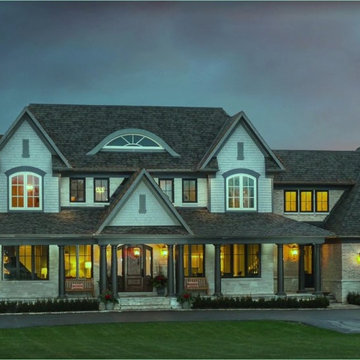
New Age Design
Idee per la villa grande grigia classica a due piani con rivestimento in legno, tetto a padiglione e copertura a scandole
Idee per la villa grande grigia classica a due piani con rivestimento in legno, tetto a padiglione e copertura a scandole
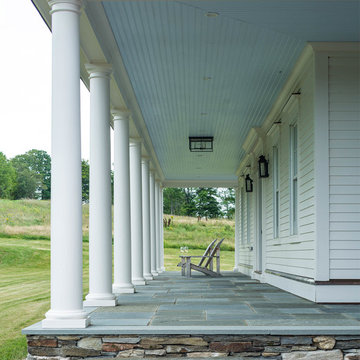
This newly construction farmhouse was inspired by the surrounding Vermont historical homes. The white doric columns, Vermont bluestone pavers and the traditional blue painted bead board ceiling create a comfortable and protected area for summer evening gatherings.
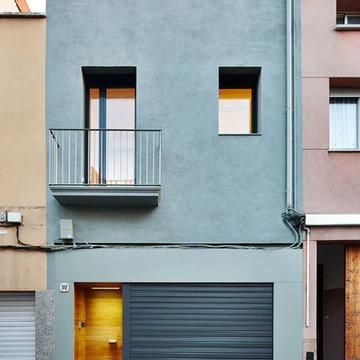
Fotografías ©José Hevia
Esempio della casa con tetto a falda unica blu classico a due piani di medie dimensioni con rivestimenti misti
Esempio della casa con tetto a falda unica blu classico a due piani di medie dimensioni con rivestimenti misti
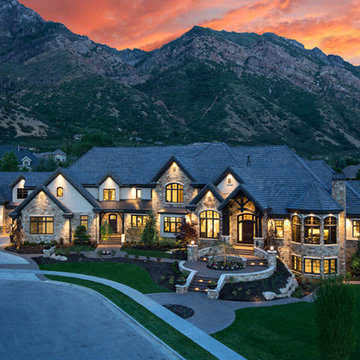
Simple Luxury Photography
Foto della villa ampia beige classica a tre piani con rivestimento in mattoni, tetto a capanna e copertura a scandole
Foto della villa ampia beige classica a tre piani con rivestimento in mattoni, tetto a capanna e copertura a scandole
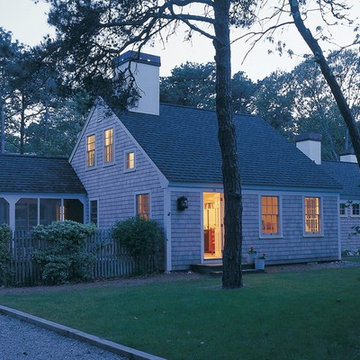
Traditional Cape Cod "Half house" entry at twilight.
Photo by Scott Gibson, courtesy Fine Homebuilding magazine
The renovation and expansion of this traditional half Cape cottage into a bright and spacious four bedroom vacation house was featured in Fine Homebuilding magazine and in the books Additions and Updating Classic America: Capes from Taunton Press.
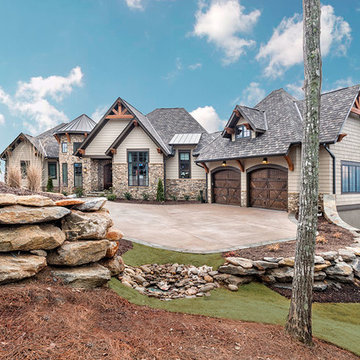
Exterior Elevation for the Blue Ridge Home from Arthur Rutenberg Homes by American Eagle Builders in The Cliffs Valley, Travelers Rest, SC
Foto della facciata di una casa ampia classica
Foto della facciata di una casa ampia classica
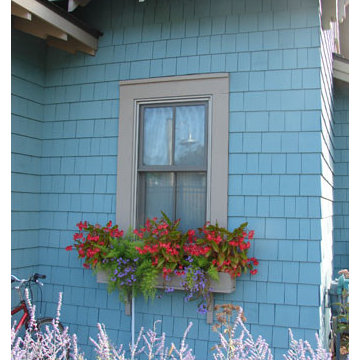
Chesapeake
Foto della facciata di una casa piccola blu classica a un piano con rivestimento in legno
Foto della facciata di una casa piccola blu classica a un piano con rivestimento in legno

Landmarkphotodesign.com
Immagine della facciata di una casa ampia marrone classica a due piani con rivestimento in pietra, copertura a scandole e tetto grigio
Immagine della facciata di una casa ampia marrone classica a due piani con rivestimento in pietra, copertura a scandole e tetto grigio
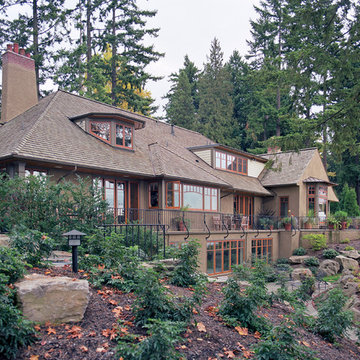
Built on 7 acres of riverfront property this house reflects our clients’ desire for a residence with traditional proportions, quality materials and fine details. Collaborating with landscape architect Barbara Feeley, we positioned the house to maximize views of the Columbia River and to provide access to the existing pond and landscape terraces. Primary living spaces face to the south or east and have handcrafted windows that provide generous light and views. Exterior materials; rough-cast stucco, brick, copper, bluestone paving and wood shingles were selected for their longevity and compatibly with English residential style construction.
Michael Mathers Photography
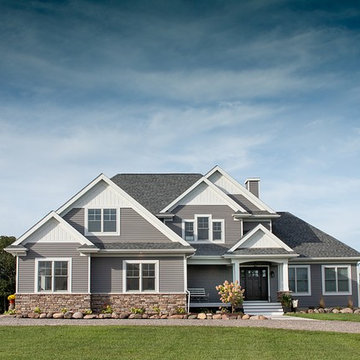
Foto della villa grigia classica a due piani di medie dimensioni con rivestimento in vinile, tetto a padiglione e copertura a scandole
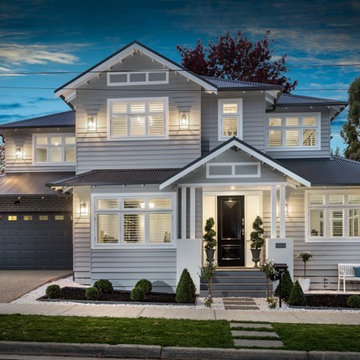
Idee per la villa grande bianca classica a due piani con rivestimento in vinile, tetto a padiglione e copertura in metallo o lamiera
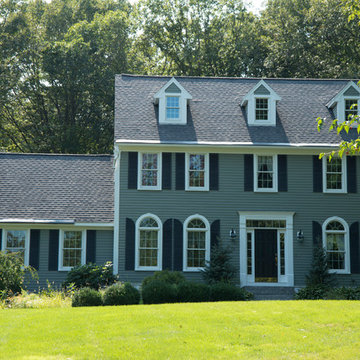
Over the years, we have created hundreds of dream homes for our clients. We make it our job to get inside the hearts and minds of our clients so we can fully understand their aesthetic preferences, project constraints, and – most importantly – lifestyles. Our portfolio includes a wide range of architectural styles including Neo-Colonial, Georgian, Federal, Greek Revival, and the ever-popular New England Cape (just to name a few). Our creativity and breadth of experience open up a world of design and layout possibilities to our clientele. From single-story living to grand scale homes, historical preservation to modern interpretations, the big design concepts to the smallest details, everything we do is driven by one desire: to create a home that is even more perfect that you thought possible.
Photo Credit: Cynthia August
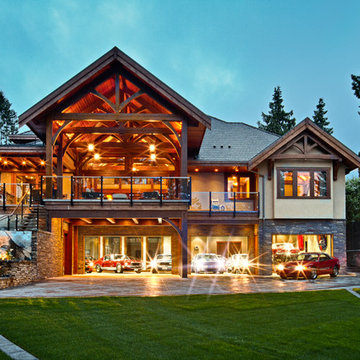
MAN CAVE - DREAM GARAGE - photography by Alec Watson
Foto della facciata di una casa classica a due piani
Foto della facciata di una casa classica a due piani

Ispirazione per la villa bianca classica a un piano di medie dimensioni con rivestimento in legno, tetto a capanna, copertura mista, tetto grigio e pannelli sovrapposti

Esempio della villa grande beige classica a due piani con rivestimento in mattoni, tetto a capanna, copertura a scandole e tetto grigio
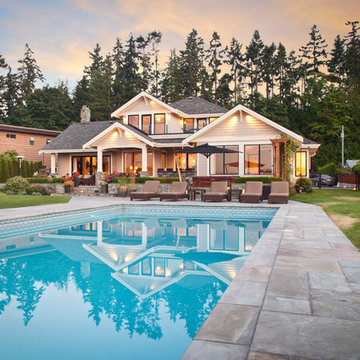
Concept Photography- Lance Sullivan
www.Conceptphoto.ca
Foto della facciata di una casa classica
Foto della facciata di una casa classica
Facciate di case classiche turchesi
5
