Facciate di case classiche
Filtra anche per:
Budget
Ordina per:Popolari oggi
21 - 40 di 14.814 foto
1 di 3
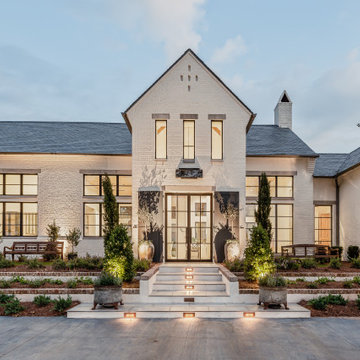
Esempio della villa grande bianca classica a due piani con rivestimento in mattoni, tetto a capanna e copertura a scandole
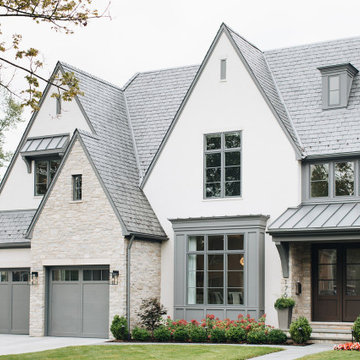
Ispirazione per la facciata di una casa grande bianca classica a due piani con rivestimento in stucco

Working with an award winning home design firm, this home was conceptualized and planned out with the utmost in attention to detail. Unique architectural elements abound, with the most prominent being the curved window set with extended roof overhang that looks a bit like a watch tower. Painting that feature a dark color, ensured that it remained noticeable without overtaking the front facade.
Extensive cedar was used to add a bit of rustic charm to the home, and warm up the exterior. All cedar is stained in Benjamin Moore Hidden Valley. If you look at each side of the highest gable, you will see two cedar beams flaring out. This was such a small detail, but well worth the cost for a crane and many men to lift and secure them in place at 30 feet in height.
Many have asked the guys at Pike what the style of this home is, and neither them nor the architects have a set answer. Pike Properties feels it blends many architectural styles into one unique home. If we had to call it something though, it would be Modern English Country.
Main Body Paint- Benjamin Moore Olympic Mountains
Dark Accent Paint- Benjamin Moore Kendall Charcoal
Gas Lantern- St. James lighting Montrose Large ( https://www.stjameslighting.com/project/montrose/)
Shingles- CertainTeed Landmark Pewter ( https://www.certainteed.com/residential-roofing/products/landmark/)
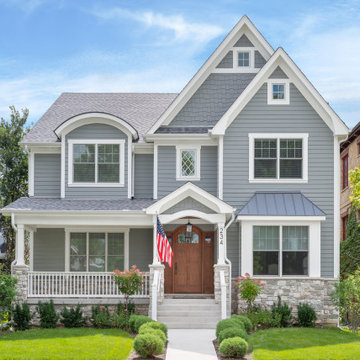
Esempio della villa grande grigia classica a due piani con rivestimento in vinile, tetto a padiglione e copertura a scandole
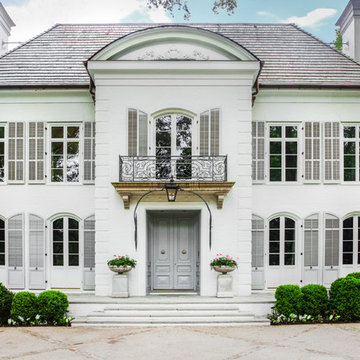
Custom french doors welcome guests to this European influenced eclectic home with balcony and iron railings. The double chimneys, arch-topped dormer, oval window, and flared eaves are a nod to the French influence. A raised arched pediment with detailed relief formalizes the access to the home. Bleached Mahogany shutters embellish the windows.
Planters-Elegant Earth
Iron work-John Argroves, Memphis
Steps: Blue ice sandstone
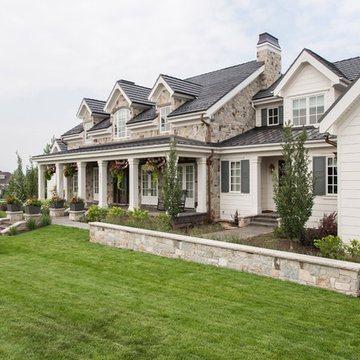
Rebekah Westover Interiors
Immagine della villa ampia classica a tre piani con rivestimenti misti, tetto a capanna e copertura mista
Immagine della villa ampia classica a tre piani con rivestimenti misti, tetto a capanna e copertura mista
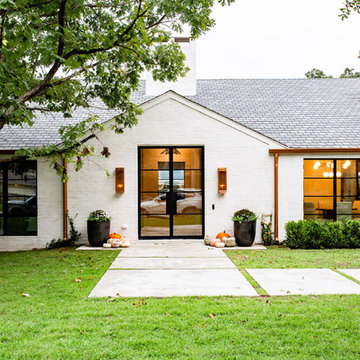
A dramatic transformation of the front elevation due to expanding the front entry, removing the roof soffits, replacing all windows and doors, adding gas lanterns, installing faux copper gutters, replacing the roof, and revamping the hardscape.
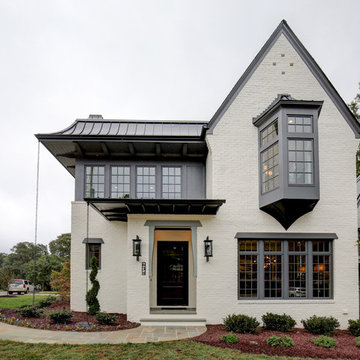
2018 Triangle Parade of Homes GOLD WINNER! Photo Credit to Stephen Thrift
Foto della villa grande bianca classica a due piani con rivestimento in mattoni e copertura mista
Foto della villa grande bianca classica a due piani con rivestimento in mattoni e copertura mista
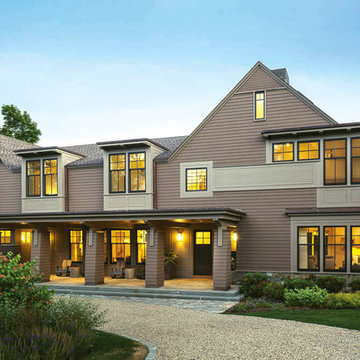
Immagine della villa grande marrone classica a due piani con tetto a capanna, copertura a scandole e rivestimento in legno
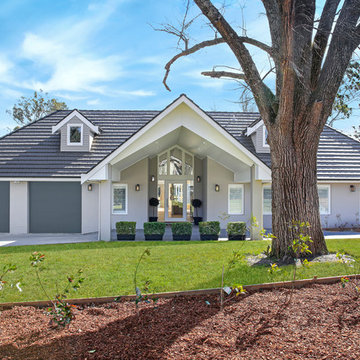
The front of the house boasts a double garage and a drive through porte cochere. Cedar windows and doors with double glazing and plantation shutters. Gorgeous grand entry to a grand home. Photo by Shelly Willingham
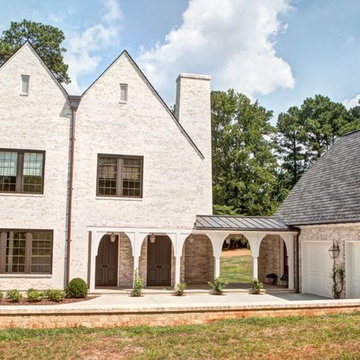
Foto della villa ampia classica a due piani con rivestimento in mattoni, falda a timpano e copertura a scandole
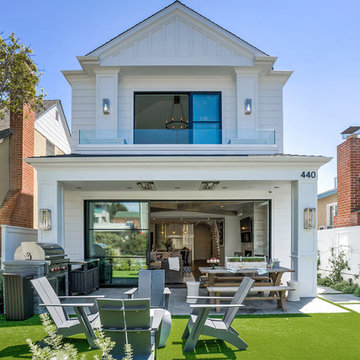
Walkthrough Productions
Idee per la villa grande bianca classica a tre piani con rivestimento in legno e copertura a scandole
Idee per la villa grande bianca classica a tre piani con rivestimento in legno e copertura a scandole
![LAKEVIEW [reno]](https://st.hzcdn.com/fimgs/pictures/exteriors/lakeview-reno-omega-construction-and-design-inc-img~4d4152ad0a3476d7_6580-1-1893ef7-w360-h360-b0-p0.jpg)
© Greg Riegler
Foto della villa grande grigia classica a un piano con rivestimento in legno, tetto a capanna e copertura a scandole
Foto della villa grande grigia classica a un piano con rivestimento in legno, tetto a capanna e copertura a scandole
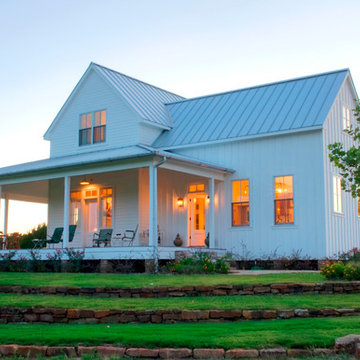
Michael Hunter
Foto della villa bianca classica a due piani di medie dimensioni con rivestimento in legno, tetto a capanna e copertura in metallo o lamiera
Foto della villa bianca classica a due piani di medie dimensioni con rivestimento in legno, tetto a capanna e copertura in metallo o lamiera
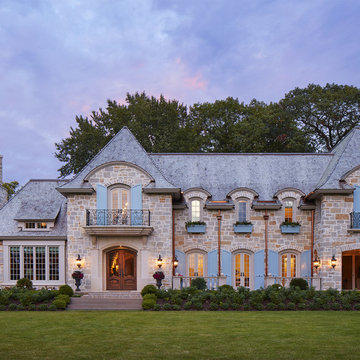
Builder: John Kraemer & Sons | Architecture: Charlie & Co. Design | Interior Design: Martha O'Hara Interiors | Landscaping: TOPO | Photography: Gaffer Photography

Photo courtesy of Joe Purvis Photos
Immagine della villa grande bianca classica a tre piani con rivestimento in mattoni e copertura a scandole
Immagine della villa grande bianca classica a tre piani con rivestimento in mattoni e copertura a scandole

Landmark
Foto della villa ampia bianca classica a due piani con rivestimento in stucco, tetto a capanna e copertura a scandole
Foto della villa ampia bianca classica a due piani con rivestimento in stucco, tetto a capanna e copertura a scandole
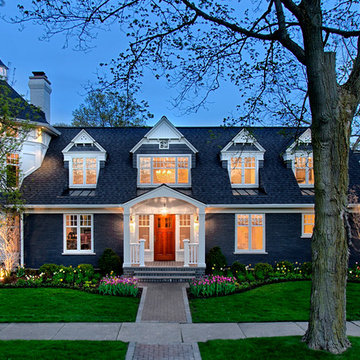
Benvenuti and Stein Award Winning Home Renovation
Norman Sizemore-Photographer
Foto della facciata di una casa grigia classica a due piani con rivestimento in mattoni
Foto della facciata di una casa grigia classica a due piani con rivestimento in mattoni
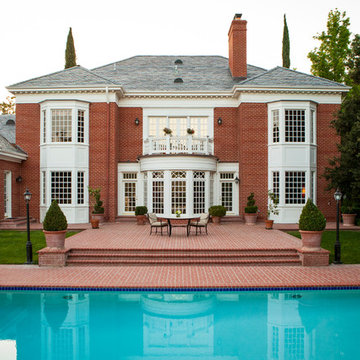
Lori Dennis Interior Design
SoCal Contractor Construction
Mark Tanner Photography
Foto della facciata di una casa grande rossa classica a due piani con rivestimento in mattoni
Foto della facciata di una casa grande rossa classica a due piani con rivestimento in mattoni
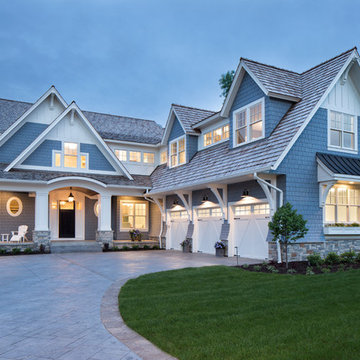
With an updated, coastal feel, this cottage-style residence is right at home in its Orono setting. The inspired architecture pays homage to the graceful tradition of historic homes in the area, yet every detail has been carefully planned to meet today’s sensibilities. Here, reclaimed barnwood and bluestone meet glass mosaic and marble-like Cambria in perfect balance.
5 bedrooms, 5 baths, 6,022 square feet and three-car garage
Facciate di case classiche
2