Facciata
Filtra anche per:
Budget
Ordina per:Popolari oggi
41 - 60 di 13.618 foto
1 di 3

Step inside this rare & magnificent new construction French Quarter home filled with historic style and contemporary ease & elegance.
Set within Maison Du Parc, this community offers the perfect blend of old and new with the combination of completely renovated historic structures and brand new ground up construction. This seamless integration of traditional New Orleans design with modern luxury creates an exclusive retreat within the cherished New Orleans Vieux Carre. Take the tour! http://ow.ly/ClEZ30nBGOX
Featured Lanterns: http://ow.ly/hEVD30nBGyX | http://ow.ly/DGH330nBGEe
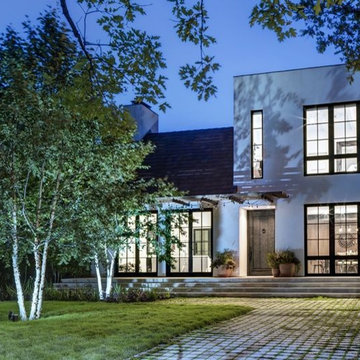
Charles Davis Smith
Immagine della villa bianca classica a due piani di medie dimensioni con rivestimento in stucco, tetto a capanna e copertura a scandole
Immagine della villa bianca classica a due piani di medie dimensioni con rivestimento in stucco, tetto a capanna e copertura a scandole
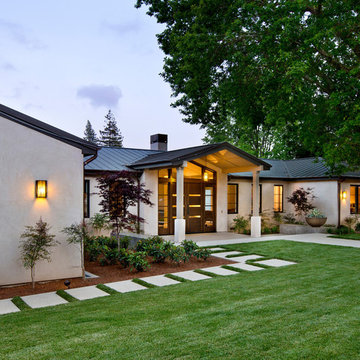
Bernard Andre
Immagine della facciata di una casa beige classica a un piano di medie dimensioni con rivestimento in stucco
Immagine della facciata di una casa beige classica a un piano di medie dimensioni con rivestimento in stucco
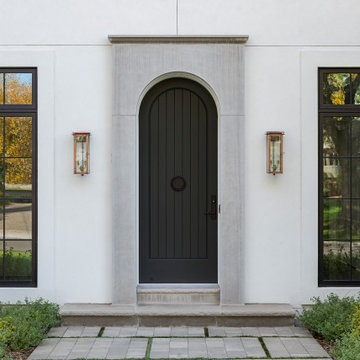
Immagine della villa bianca classica a due piani con rivestimento in stucco, tetto a capanna e tetto grigio
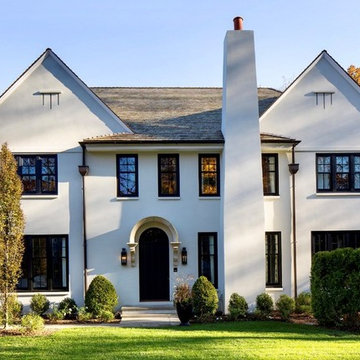
On the main street heading into Maplewood Village sat a home that was completely out of scale and did not exhibit the grandeur of the other homes surrounding it. When the home became available, our client seized the opportunity to create a home that is more in scale and character with the neighborhood. By creating a home with period details and traditional materials, this new home dovetails seamlessly into the the rhythm of the street while providing all the modern conveniences today's busy life demands.
Clawson Architects was pleased to work in collaboration with the owners to create a new home design that takes into account the context, period and scale of the adjacent homes without being a "replica". It recalls details from the English Arts and Crafts style. The stucco finish on the exterior is consistent with the stucco finish on one of the adjacent homes as well as others on the block.
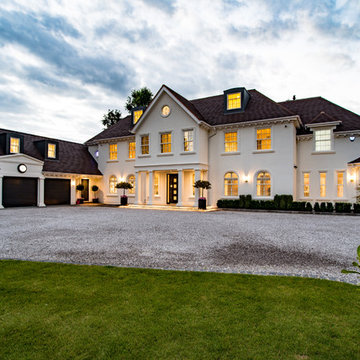
Materials supplied by Natural Angle including Marble, Limestone, Granite, Sandstone, Wood Flooring and Block Paving.
Immagine della villa bianca classica a due piani con rivestimento in stucco, tetto a padiglione e copertura a scandole
Immagine della villa bianca classica a due piani con rivestimento in stucco, tetto a padiglione e copertura a scandole
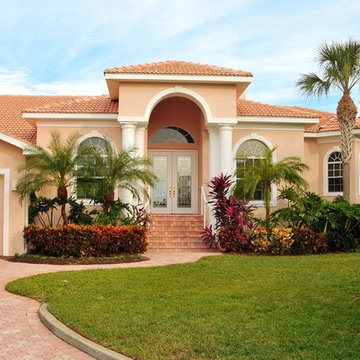
Esempio della villa grande arancione classica a due piani con rivestimento in stucco, tetto a capanna e copertura in tegole

Esempio della villa grigia classica a un piano di medie dimensioni con rivestimento in stucco, tetto a padiglione e copertura a scandole

Idee per la villa piccola bianca classica a un piano con rivestimento in stucco, tetto a padiglione e copertura a scandole
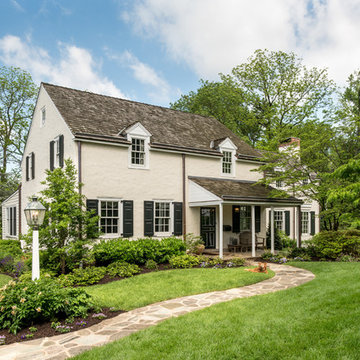
Angle Eye Photography
Idee per la villa grande beige classica a due piani con tetto a capanna, copertura a scandole e rivestimento in stucco
Idee per la villa grande beige classica a due piani con tetto a capanna, copertura a scandole e rivestimento in stucco
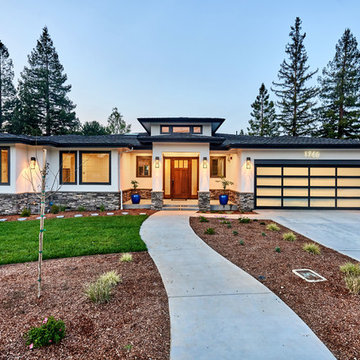
Idee per la facciata di una casa grigia classica a un piano di medie dimensioni con rivestimento in stucco e tetto a padiglione
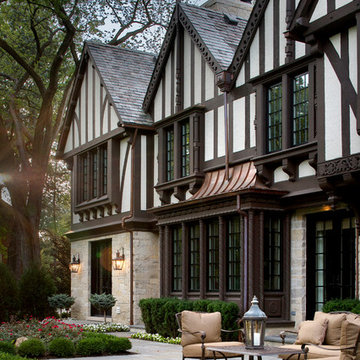
Precise matching of each exterior Tudor detail – after additions in three separate directions - from stonework to slate to stucco.
Photographer: Michael Robinson
Architect: GTH Architects
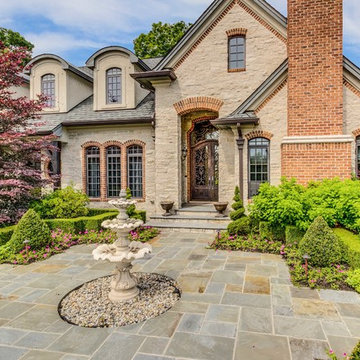
Foto della villa grande beige classica a due piani con rivestimento in stucco, tetto a padiglione e copertura a scandole
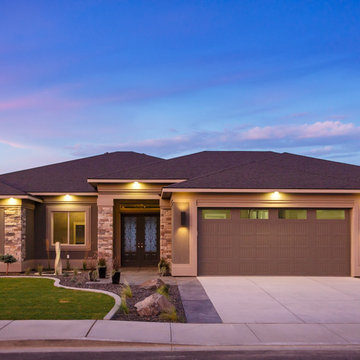
This 2014 Parade of Homes winner is a stunning example of a transitional exterior.
Esempio della facciata di una casa grigia classica a un piano con rivestimento in stucco
Esempio della facciata di una casa grigia classica a un piano con rivestimento in stucco
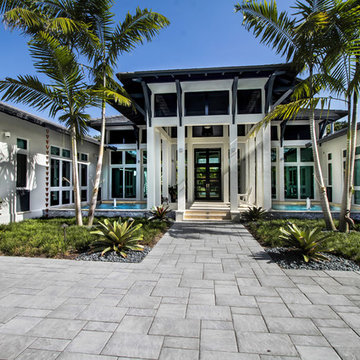
Immagine della villa grande bianca classica a un piano con rivestimento in stucco
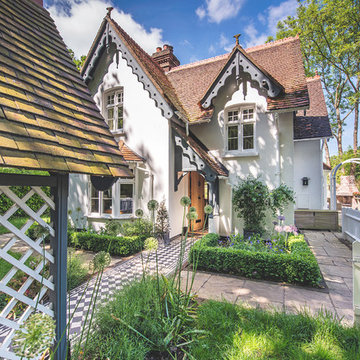
Stanford Wood Cottage extension and conversion project by Absolute Architecture. Photos by Jaw Designs, Kitchens and joinery by Ben Heath.
Immagine della facciata di una casa piccola bianca classica a due piani con rivestimento in stucco e tetto a capanna
Immagine della facciata di una casa piccola bianca classica a due piani con rivestimento in stucco e tetto a capanna
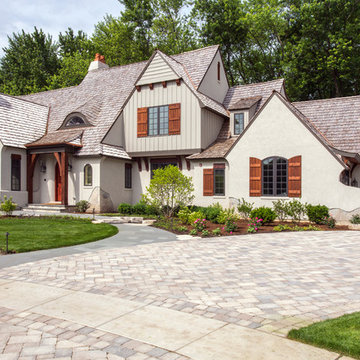
http://www.pickellbuilders.com. Photography by Linda Oyama Bryan. The front elevation of this charming storybook stone and stucco chateau in Libertyville features a blue stone front walk and porch and Brussels block driveway.
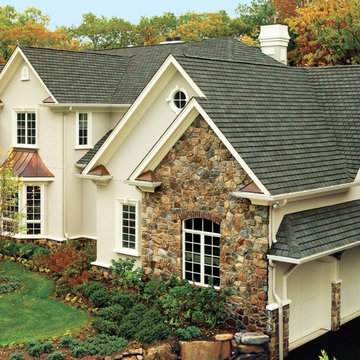
This is a beautiful GAF Slateline Emerald Green Shingle Roof.
Esempio della villa grande bianca classica a due piani con rivestimento in stucco, tetto a padiglione e copertura a scandole
Esempio della villa grande bianca classica a due piani con rivestimento in stucco, tetto a padiglione e copertura a scandole
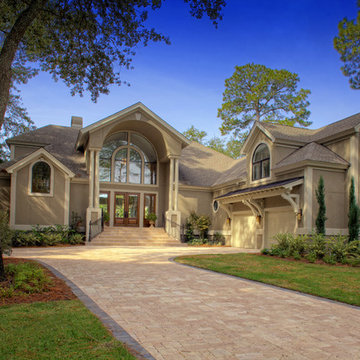
John McManus Photographer
Contact Phone Number: (912) 441-2873
Project Location: Savannah, GA
Idee per la facciata di una casa grande beige classica a due piani con rivestimento in stucco e tetto a capanna
Idee per la facciata di una casa grande beige classica a due piani con rivestimento in stucco e tetto a capanna
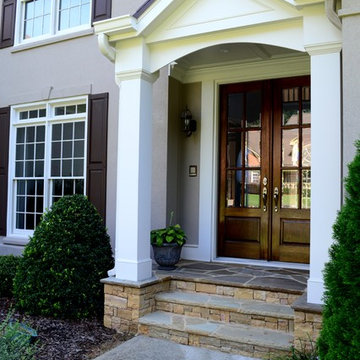
Exterior portico with stone stairs
Esempio della facciata di una casa grigia classica a due piani di medie dimensioni con rivestimento in stucco e tetto a capanna
Esempio della facciata di una casa grigia classica a due piani di medie dimensioni con rivestimento in stucco e tetto a capanna
3