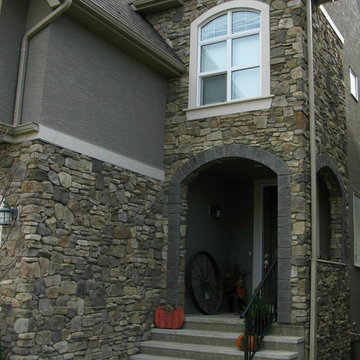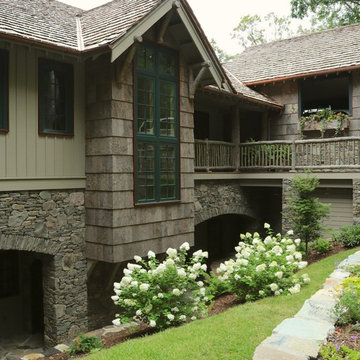Facciate di case classiche con rivestimento in pietra
Filtra anche per:
Budget
Ordina per:Popolari oggi
81 - 100 di 12.191 foto
1 di 3
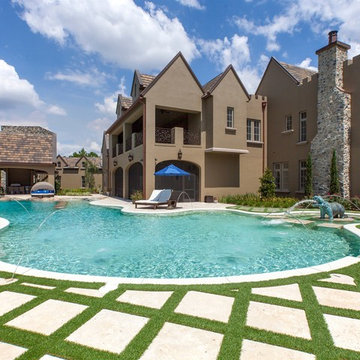
Esempio della facciata di una casa grande classica a un piano con rivestimento in pietra
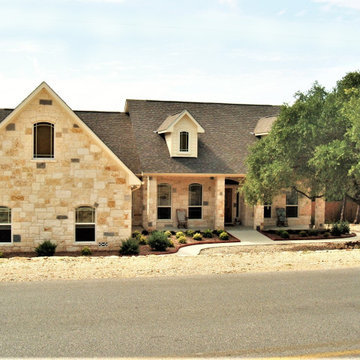
Ranch Style Home at Canyon Lake, Texas Built by RJS Custom Homes LLC
Immagine della villa grande beige classica a un piano con tetto a capanna, rivestimento in pietra e copertura a scandole
Immagine della villa grande beige classica a un piano con tetto a capanna, rivestimento in pietra e copertura a scandole
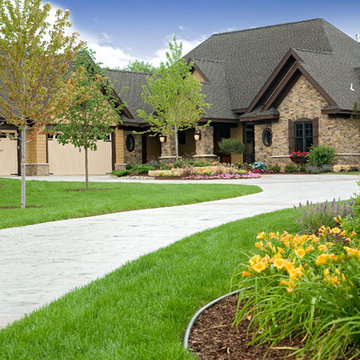
Landmark Photography
Foto della facciata di una casa marrone classica a un piano con rivestimento in pietra
Foto della facciata di una casa marrone classica a un piano con rivestimento in pietra
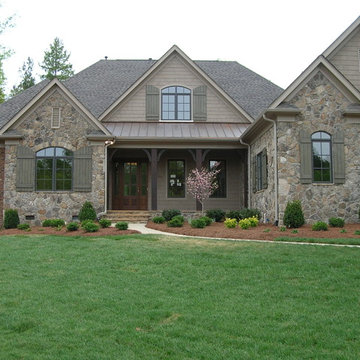
Foto della facciata di una casa grande beige classica a tre piani con rivestimento in pietra
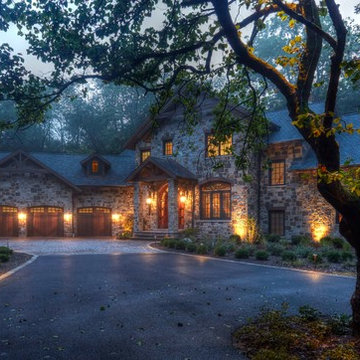
Esempio della villa ampia beige classica a due piani con rivestimento in pietra e copertura a scandole
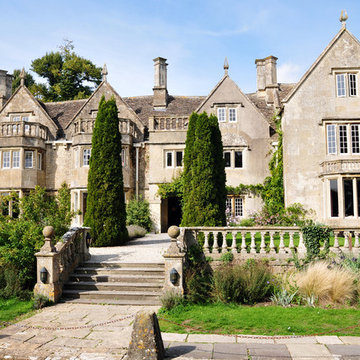
Our wealth of experience means we can manage all aspects of a renovation project, from initial concept to final handover. The skill and experience of our tradesman ensures that each project – whether it is a small dwelling or a large listed property – is finished to an exacting standard. Client satisfaction is our top priority, which is why our project management team is always on hand to make sure that the transition from concept to completion is a smooth one. If required, we can also advise on property acquisition before a commitment to purchase or renovate is made.
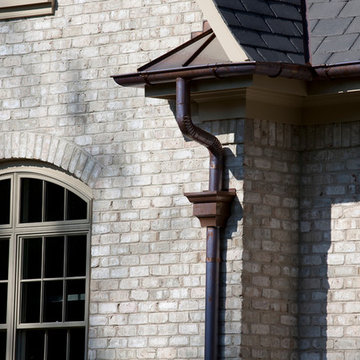
Copper gutter and drain box
Idee per la facciata di una casa ampia beige classica a tre piani con rivestimento in pietra
Idee per la facciata di una casa ampia beige classica a tre piani con rivestimento in pietra
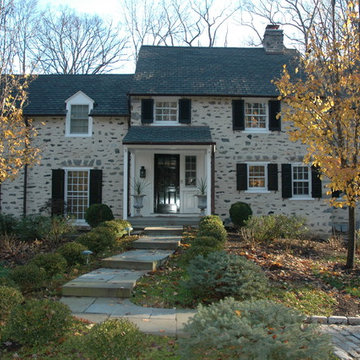
Esempio della villa beige classica a due piani di medie dimensioni con rivestimento in pietra, tetto a capanna e copertura a scandole
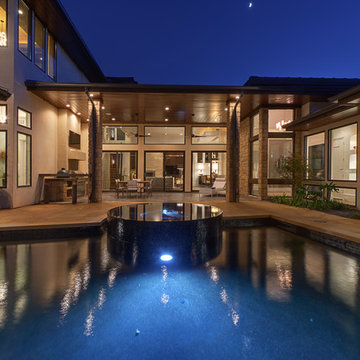
This Neo-prairie style home with its wide overhangs and well shaded bands of glass combines the openness of an island getaway with a “C – shaped” floor plan that gives the owners much needed privacy on a 78’ wide hillside lot. Photos by James Bruce and Merrick Ales.
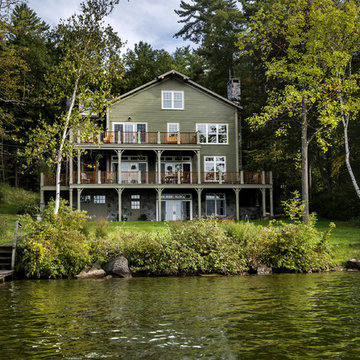
Rob Karosis
Ispirazione per la facciata di una casa classica con rivestimento in pietra
Ispirazione per la facciata di una casa classica con rivestimento in pietra
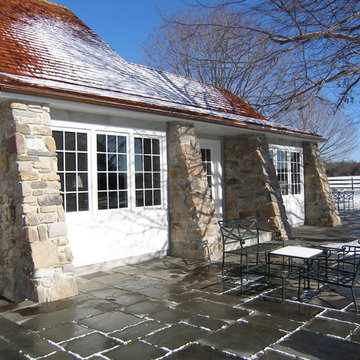
Renovations and Additions to historic Hopewell farmhouse
Foto della facciata di una casa grande classica a due piani con rivestimento in pietra e tetto a capanna
Foto della facciata di una casa grande classica a due piani con rivestimento in pietra e tetto a capanna
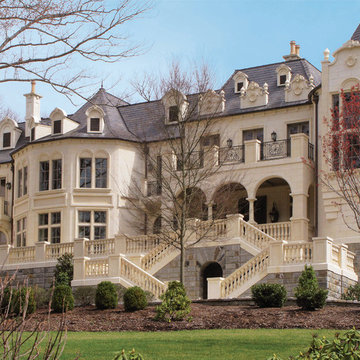
Custom limestone cladding by DeSantana Stone Co. Our team of design professionals is available to answer any questions you may have at: (828) 681-5111.
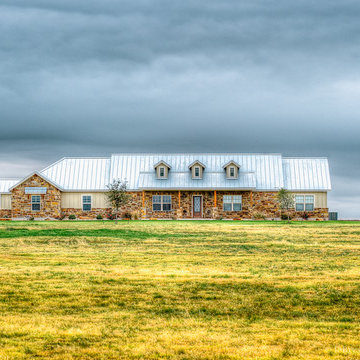
photography by Carlos Barron | www.cbarronjr.com
Esempio della casa con tetto a falda unica grande beige classico a due piani con rivestimento in pietra
Esempio della casa con tetto a falda unica grande beige classico a due piani con rivestimento in pietra
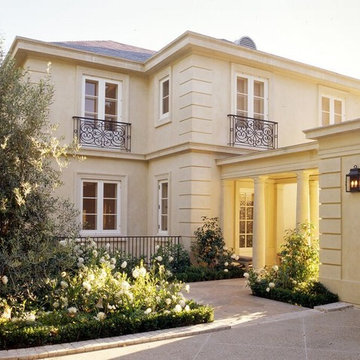
Secondary entrance and side elevation.
Photographer: Mark Darley, Matthew Millman
Ispirazione per la villa beige classica a due piani di medie dimensioni con rivestimento in pietra, tetto a capanna e copertura a scandole
Ispirazione per la villa beige classica a due piani di medie dimensioni con rivestimento in pietra, tetto a capanna e copertura a scandole
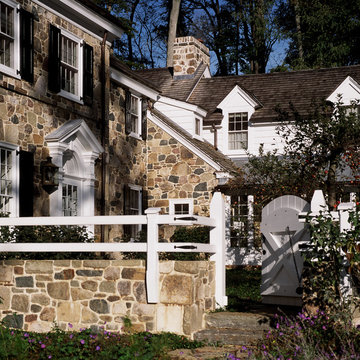
Erik Kvalsvik
Idee per la facciata di una casa classica con rivestimento in pietra
Idee per la facciata di una casa classica con rivestimento in pietra
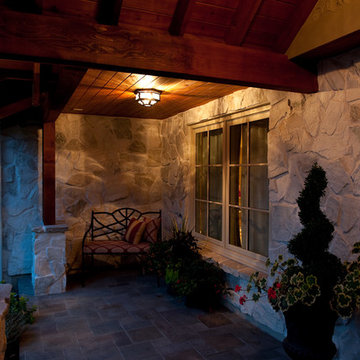
Foto della facciata di una casa grande beige classica a due piani con rivestimento in pietra
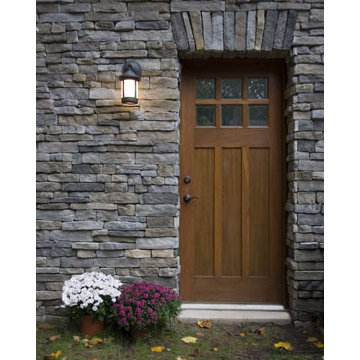
The client requested a new kitchen, family room and two-car garage. Clawson Architects saw this as a wonderful opportunity to engage the landscape and make a soft transition to the hillside. The solution engages the landscape with a traditional barn-like structure. The lower level is a two-car garage and the upper level resulted in a bonus room that allows direct access to the upper yard. The stone base of the barn-like structure is integrated with the site retaining walls that wrap the rear yard and create a patio area complete with outdoor kitchen and fireplace.
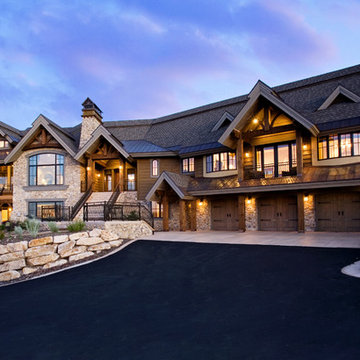
Mountain European home in Park City, Utah
Idee per la facciata di una casa classica con rivestimento in pietra
Idee per la facciata di una casa classica con rivestimento in pietra
Facciate di case classiche con rivestimento in pietra
5
