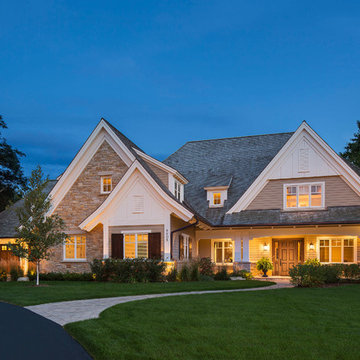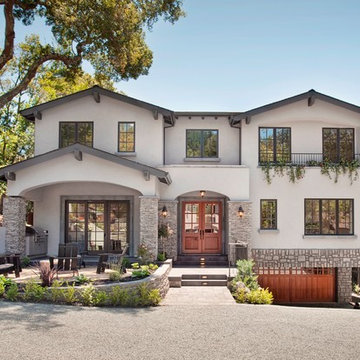Facciate di case classiche con rivestimento in pietra
Filtra anche per:
Budget
Ordina per:Popolari oggi
21 - 40 di 12.191 foto
1 di 3
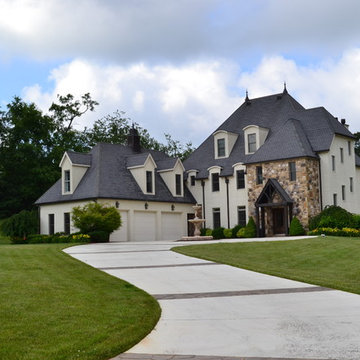
Immagine della facciata di una casa classica con rivestimento in pietra
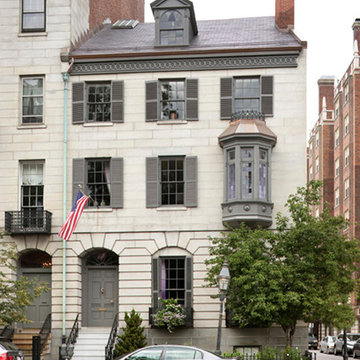
Located on the flat of Beacon Hill, this iconic building is rich in history and in detail. Constructed in 1828 as one of the first buildings in a series of row houses, it was in need of a major renovation to improve functionality and to restore as well as re-introduce charm.Originally designed by noted architect Asher Benjamin, the renovation was respectful of his early work. “What would Asher have done?” was a common refrain during design decision making, given today’s technology and tools.
Photographer: Bruce Buck
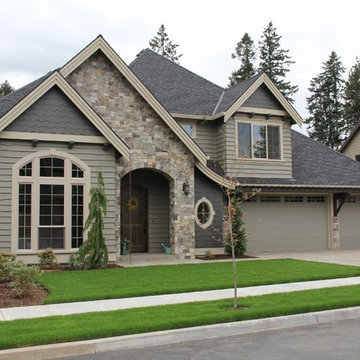
Natural stone
Immagine della facciata di una casa classica con rivestimento in pietra
Immagine della facciata di una casa classica con rivestimento in pietra
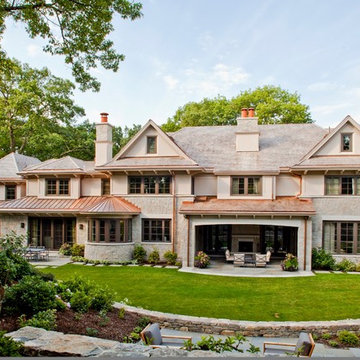
Morehouse MacDonald and Associates worked with landscape architect Gregory Lombardi and interior designer James Radin to create this contemporary take on the Arts and Craft style for a discerning Boston client. New Hampshire granite was selected to establish a strong base or plinth for the house. Careful use of stucco, corbeled overhangs, and layered roof lines generate a sturdy yet elegant statement.
Photography by Sam Gray.
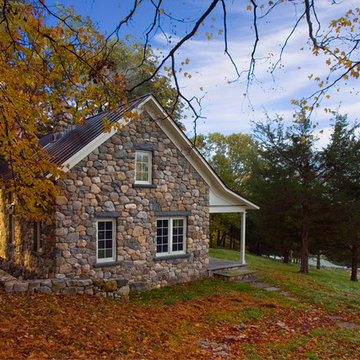
stacked stone walls, autumn color, pine trees, cottage style, gable roof, metal shed roof, casement windows, stone lintels, porch overhang, white post, stone steps, stone wall, leaves, small house, white window trim, white soffit lining, clockwork studio,

Landmarkphotodesign.com
Immagine della facciata di una casa ampia marrone classica a due piani con rivestimento in pietra, copertura a scandole e tetto grigio
Immagine della facciata di una casa ampia marrone classica a due piani con rivestimento in pietra, copertura a scandole e tetto grigio

American Style Collection™ fiberglass entry doors were inspired by early 1900s residential architecture. The collection complements many popular home designs, including Arts and Crafts, Bungalow, Cottage and Colonial Revival styles.
Made with our patented AccuGrain™ technology, you get the look of high-grade wood with all of the durability of fiberglass. The exterior doors in this collection have the look and feel of a real wood front door — with solid wood square edges, architecturally correct stiles, rails and panels. Unlike genuine wood doors, they resist splitting, cracking and rotting.
Door
Craftsman Lite 2 Panel Flush-Glazed 3 Lite
Style IDs Available Sizes Available Options
CCA230
3'0" x 6'8"
Flush Glazed (?)
Sidelites
Left Sidelite Style ID Available Sizes Features
CCA3400SL
12" x 6'8"
14" x 6'8"
Flush Glazed (?)
Right Sidelite Style ID Available Sizes Features
CCA3400SL
12" x 6'8"
14" x 6'8"
Flush Glazed (?)
Transom
Transom Style ID Available Sizes
19220T
30D12 - Rectangular
30D14 - Rectangular
Finish Option: Stainable Paintable Available Accessories: Dentil Shelves
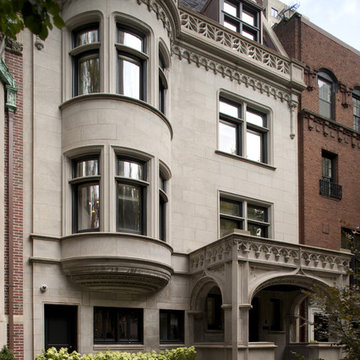
Immagine della facciata di una casa a schiera classica con rivestimento in pietra
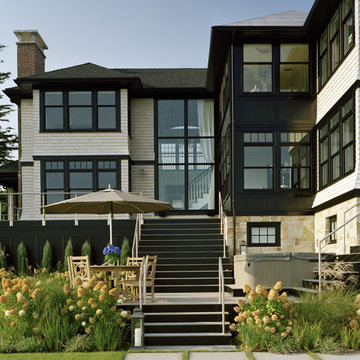
Photo Credit: Sam Gray Photography
The shingles are plain Eastern White Cedar Shingles from Maibec, treated with Cabot Bleaching Oil.
Ispirazione per la facciata di una casa classica con rivestimento in pietra
Ispirazione per la facciata di una casa classica con rivestimento in pietra
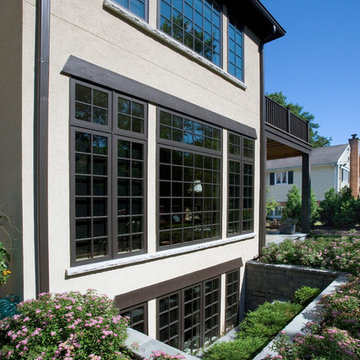
http://www.pickellbuilders.com. Photography by Linda Oyama Bryan. Stone Window Well Sheds Light into Basement.
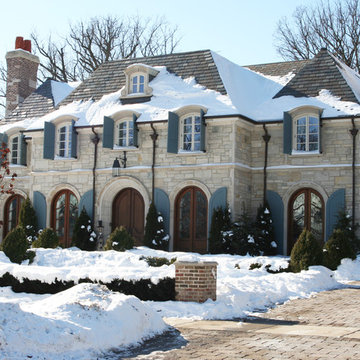
MEB Architects Ltd Stone exterior, custom arched doors, slate roof, and copper gutters
Foto della facciata di una casa grande beige classica a due piani con rivestimento in pietra
Foto della facciata di una casa grande beige classica a due piani con rivestimento in pietra
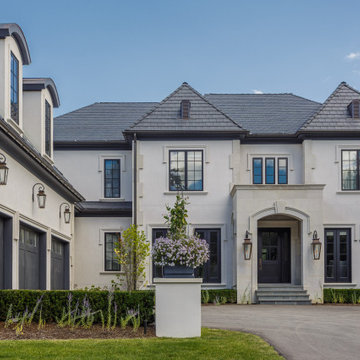
A French-style stone and stucco home in Bloomfield Hills, MI.
Foto della villa ampia grigia classica a due piani con rivestimento in pietra, copertura a scandole e tetto grigio
Foto della villa ampia grigia classica a due piani con rivestimento in pietra, copertura a scandole e tetto grigio
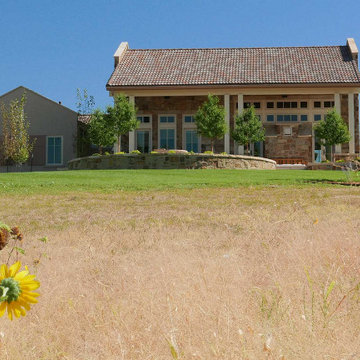
A traditional-transitional house on the Colorado plains featuring natural stone walls, with single-story living.
Immagine della villa marrone classica a un piano con rivestimento in pietra, tetto a capanna e copertura in tegole
Immagine della villa marrone classica a un piano con rivestimento in pietra, tetto a capanna e copertura in tegole
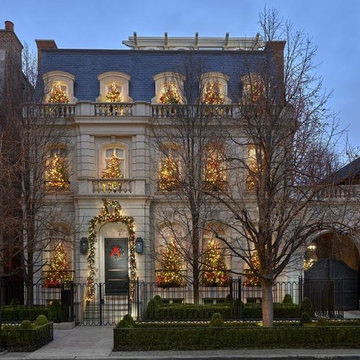
Classical Architecture is alive and well with this french style home in the heart of Lincoln Park
Esempio della villa grande beige classica a tre piani con rivestimento in pietra, tetto piano e copertura in tegole
Esempio della villa grande beige classica a tre piani con rivestimento in pietra, tetto piano e copertura in tegole
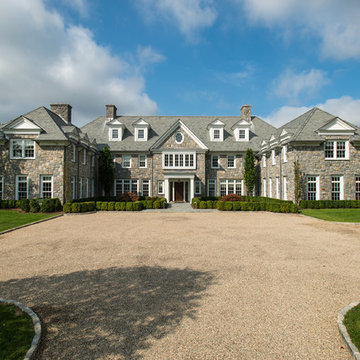
Immagine della facciata di una casa classica a tre piani con rivestimento in pietra e tetto a capanna
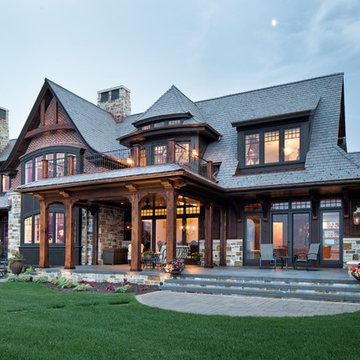
Idee per la facciata di una casa ampia marrone classica a due piani con rivestimento in pietra e tetto a capanna
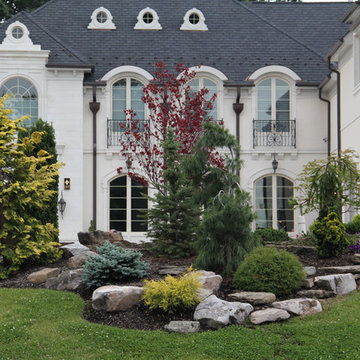
Immagine della villa bianca classica a due piani di medie dimensioni con rivestimento in pietra, tetto a padiglione e copertura a scandole
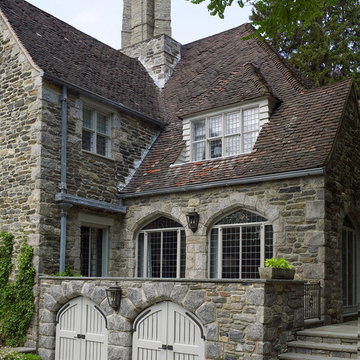
Tria Giovan
Ispirazione per la villa grande marrone classica a tre piani con rivestimento in pietra, tetto a capanna e copertura a scandole
Ispirazione per la villa grande marrone classica a tre piani con rivestimento in pietra, tetto a capanna e copertura a scandole
Facciate di case classiche con rivestimento in pietra
2
