Facciate di case classiche con pannelli sovrapposti
Filtra anche per:
Budget
Ordina per:Popolari oggi
121 - 140 di 2.238 foto
1 di 3

Ispirazione per la villa beige classica a due piani di medie dimensioni con rivestimento in pietra, tetto a capanna, copertura a scandole, tetto marrone e pannelli sovrapposti
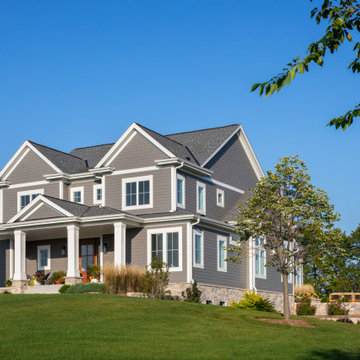
A traditional home with a touch of modern. Clean lines and simplistic elements feel calming and serene. The exterior stands out with the James Hardie Pewter Gray siding and pure white trim. Stratford Cross stone adds the perfect touch to set this exterior apart. Inside you'll be greeted with stunning white oak flooring and unique design in every room.
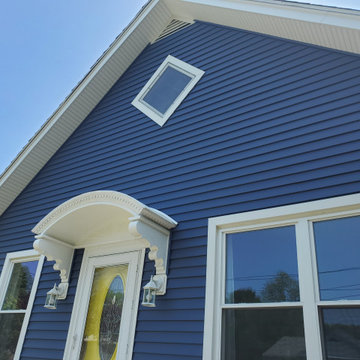
CertainTeed vinyl siding gave this Dartmouth, MA home loads of curb appeal!
This homeowner eliminated the costly maintenance of painting every 5-7 years by choosing CertainTeed’s Restoration Classic vinyl siding in the color, Midnight Blue. Manufactured for both beauty and durability, this siding mimics the wood grain and shadow lines of painted, cedar clapboard siding. The realistic texture lines and fade-resistant colors make this siding an easy choice for homeowners who want to worry less and live more! CertainTeed, a leader in the vinyl siding industry, offers a gorgeous collection of colors that will suit your personal style. Whether you prefer deep colors, like Midnight Blue, or soft shades of gray and taupe – CertainTeed vinyl siding gives homeowners a lifetime of curb appeal. According to Remodeling Magazine’s 2020 Cost vs. Value report, vinyl siding offers a 74.7% return on investment. This means vinyl siding offers one of the highest returns when compared to other home remodeling projects. Thanks to our CertainTeed 5 Star Siding Contractor status, our customers know they are working with a company that is held to the highest industry standards.
Since 1978, our family business has provided professional residential and construction services to thousands of Cape Cod, Southeastern Massachusetts, and Rhode Island homeowners. We have over 40 years of success in business and have been an Accredited, A+ Rated Member of the Better Business Bureau for over 25 years. Explore our online portfolio and extensive list of industry credentials and awards to see why many of your town neighbors have chosen Care Free Homes, Inc. as their preferred contractor. We ask for absolutely no money down and have financing options available for qualified homeowners.
Get started on your siding, roofing, window, or construction project with a FREE quote! Call (508) 997-1111 or contact us online to schedule your consultation. Make your house a Care Free home!
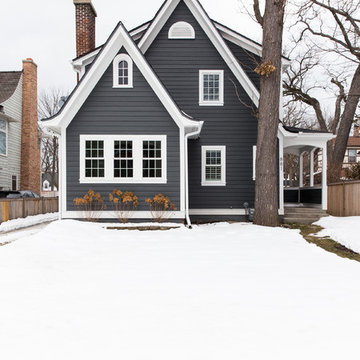
Katie Basil Photography
Immagine della villa grande blu classica a due piani con rivestimento con lastre in cemento, tetto a capanna, copertura a scandole, tetto nero e pannelli sovrapposti
Immagine della villa grande blu classica a due piani con rivestimento con lastre in cemento, tetto a capanna, copertura a scandole, tetto nero e pannelli sovrapposti
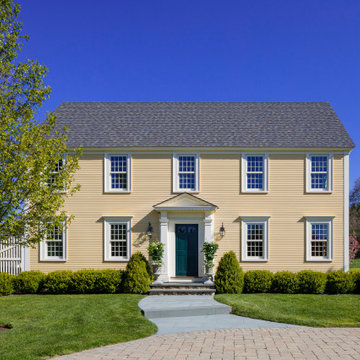
Esempio della villa gialla classica a due piani con tetto a capanna, copertura a scandole, tetto grigio e pannelli sovrapposti
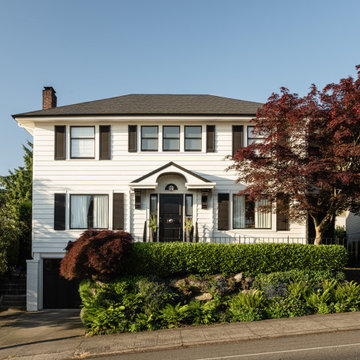
Immagine della villa bianca classica a tre piani con tetto a padiglione, copertura a scandole, tetto grigio e pannelli sovrapposti
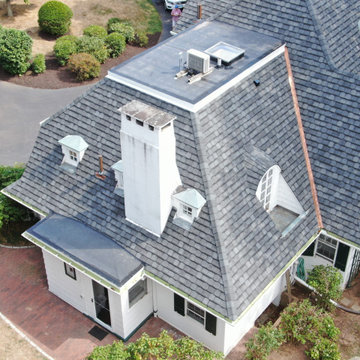
Side view of this expansive architectural asphalt roof in Hamden, CT depicting the flat EPDM roofing as well as ridge caps and valley flashing. This project had us take the old roof down to the rafters, replacing all the decking with 1/2 inch CDX sheathing. We then covered the roof with full GAF ice and water membrane, replaced the valley and protrusion flashing with 16oz red copper and replaced the flat membrane roofing with Firestone EPDM. The architectural asphalt shingles we put on the primary residence and garage were in antique slate.
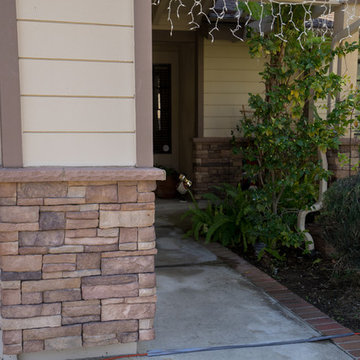
This is a side view of an exterior combination of exterior sidings. Classic Home Improvements transformed this Scripps Ranch home with a fresh coat of beige paint on the clapboard siding with stack stone wainscoting.
Photos by John Gerson. www.choosechi.com
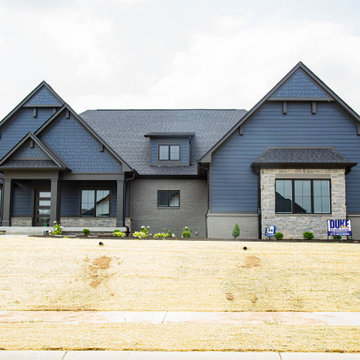
Deep cobalt blue, black, and gray finishes lend a modern look to this ranch home.
Foto della villa blu classica a un piano di medie dimensioni con rivestimenti misti, tetto a capanna, copertura a scandole, tetto nero e pannelli sovrapposti
Foto della villa blu classica a un piano di medie dimensioni con rivestimenti misti, tetto a capanna, copertura a scandole, tetto nero e pannelli sovrapposti
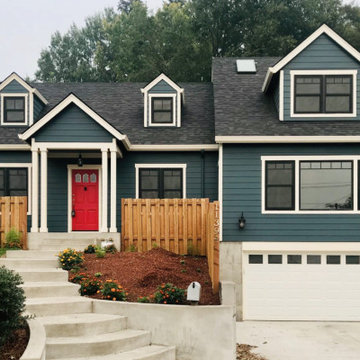
Before & After!
We replaced the siding & roof on this lovely home.
We completely removed all the worn-out shingles and siding and installed new Malarkey asphalt black shingles & James Hardie cement-fiber siding.
Call today for a free quote!
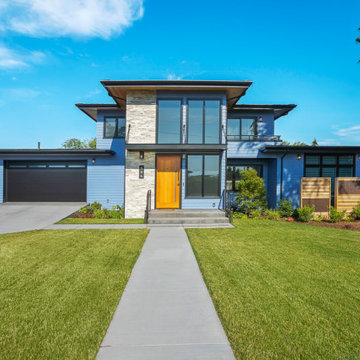
This modern 3000 sf new home is situated on the edge of downtown Edmonds with views of the Puget Sound. The design focused on main floor accessibility and aging-in-place, a high efficient building envelope and solar access, and maximizing the Puget Sound views and connection to the outdoors. The main floor of the home is laid out to provide accessibility to all the main functions of the home, including the kitchen, main living spaces, laundry, master suite, and large covered deck. The upper floor is designed with a sitting area overlooking the double height entry and sweeping views of the Puget Sound, bedrooms, bathroom, and exercise area. The daylight basement is designed with a recreation area leading out to a covered patio.
Architecture and Interior Design by: H2D Architecture + Design
www.h2darchitects.com
Photos by Christopher Nelson Photography
#edmondsarchitect
#h2d
#seattlearchitect
#sustainablehome
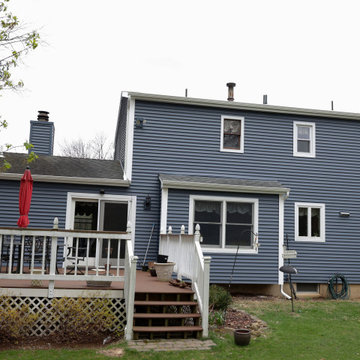
RJW Exteriors siding replacement and installation in Long Valley, NJ. Siding replacement includes CertainTeed Monogram siding clapboard in Pacific Blue.
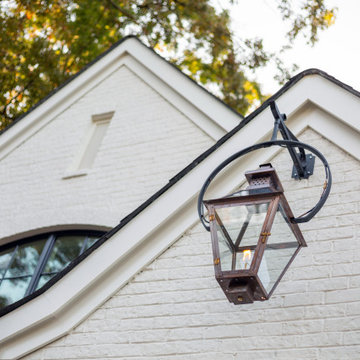
Gas Lantern
Ispirazione per la villa grande bianca classica a due piani con rivestimento in mattoni, copertura a scandole, tetto nero e pannelli sovrapposti
Ispirazione per la villa grande bianca classica a due piani con rivestimento in mattoni, copertura a scandole, tetto nero e pannelli sovrapposti
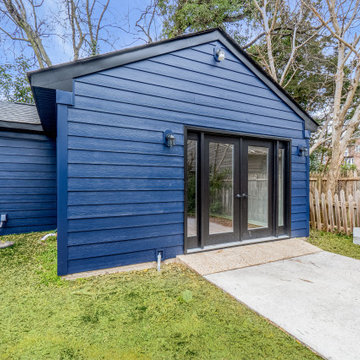
Immagine della facciata di una casa blu classica a un piano con rivestimento in vinile, tetto a capanna, copertura a scandole e pannelli sovrapposti
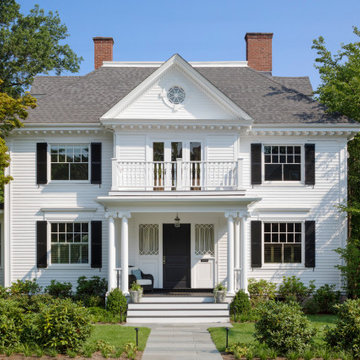
TEAM
Architect: LDa Architecture & Interiors
Interior Design: Nina Farmer Interior Design
Builder: F.H. Perry
Landscape Architect: MSC Landscape Construction
Photographer: Greg Premru Photography
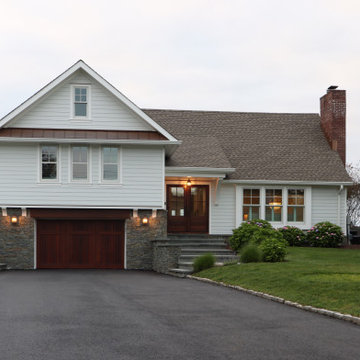
Foto della villa bianca classica a piani sfalsati di medie dimensioni con rivestimento con lastre in cemento, tetto a capanna, copertura a scandole, tetto grigio e pannelli sovrapposti
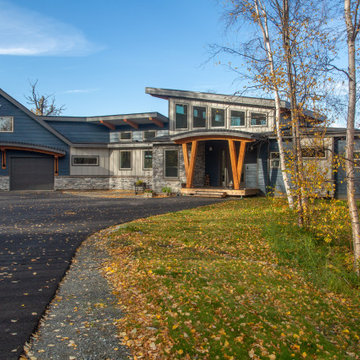
Ispirazione per la facciata di una casa grande blu classica a tre piani con rivestimento con lastre in cemento, copertura mista, tetto grigio e pannelli sovrapposti
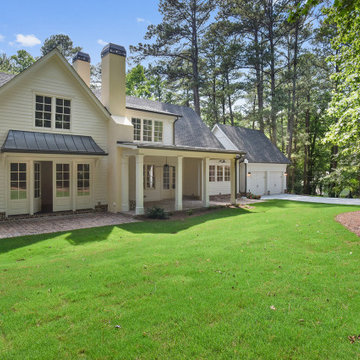
Immagine della villa grande bianca classica a due piani con rivestimento con lastre in cemento, tetto a capanna, copertura a scandole, tetto grigio e pannelli sovrapposti
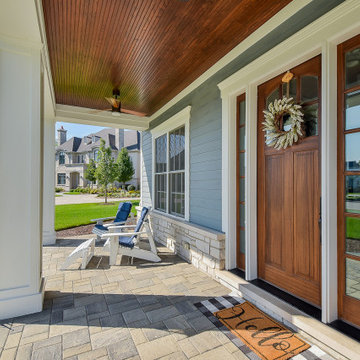
A bold gable sits atop a covered entry at this arts and crafts / coastal style home in Burr Ridge. Shake shingles are accented by the box bay details and gable end details. Formal paneled columns give this home a substantial base with a stone water table wrapping the house. Tall dormers extend above the roof line at the second floor for dramatic effect.
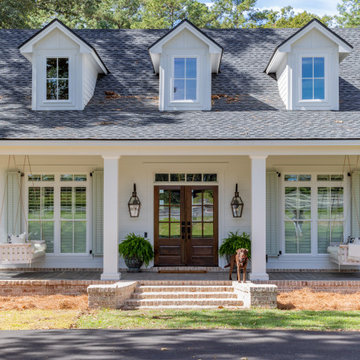
Photo: Jessie Preza Photography
Immagine della villa grande bianca classica a due piani con rivestimenti misti, tetto a capanna, copertura a scandole, tetto nero e pannelli sovrapposti
Immagine della villa grande bianca classica a due piani con rivestimenti misti, tetto a capanna, copertura a scandole, tetto nero e pannelli sovrapposti
Facciate di case classiche con pannelli sovrapposti
7