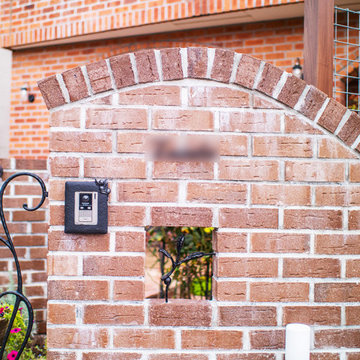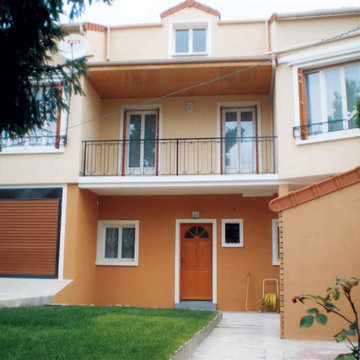Facciate di case classiche arancioni
Filtra anche per:
Budget
Ordina per:Popolari oggi
61 - 80 di 106 foto
1 di 3
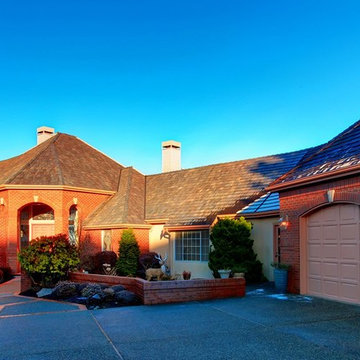
Foto della facciata di una casa grande arancione classica con copertura in tegole
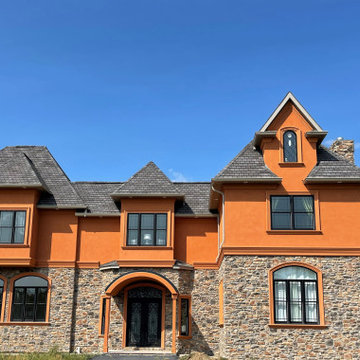
Idee per la villa ampia arancione classica a due piani con rivestimento in pietra, tetto a capanna, copertura a scandole e tetto nero
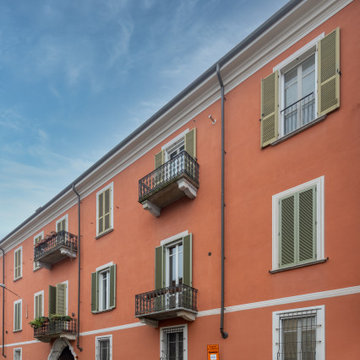
Facciata esterna principale
Immagine della facciata di una casa a schiera arancione classica a tre piani di medie dimensioni in pietra e intonaco
Immagine della facciata di una casa a schiera arancione classica a tre piani di medie dimensioni in pietra e intonaco
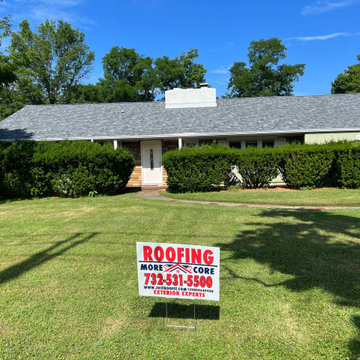
Owens Corning asphalt shingle roof installed by More Core Construction
Foto della villa arancione classica a un piano con rivestimenti misti, tetto a capanna, copertura a scandole e tetto grigio
Foto della villa arancione classica a un piano con rivestimenti misti, tetto a capanna, copertura a scandole e tetto grigio
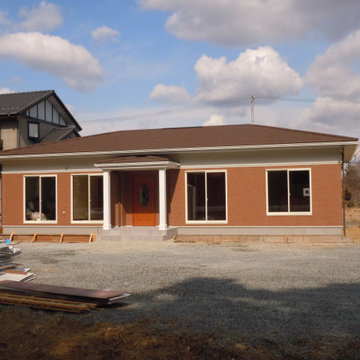
長年お店を経営されてきたご夫婦が終の棲家として選ばれたお住まいです。生活動線を考えコンパクトな間取りでありながらお互いの趣味を生かしたお部屋。そして共有のLDKは天井吹き抜けの広々とした空間にしました。
外観は、どっしりした平屋建てで安定感のある落ち着いたデザインです。レンガ風のサイディングでコストを抑えながらも、玄関ポーチ柱やモールでイングを洋風デザインにアクセントを加えました。
玄関ドアも北米の断熱性のトラディチョナルなデザインのドアで、洋風デザインの外観になっています。
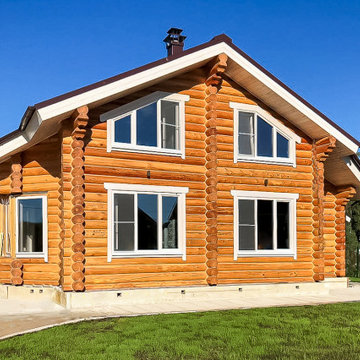
Foto della villa grande arancione classica a due piani con tetto a capanna, copertura in metallo o lamiera e tetto marrone
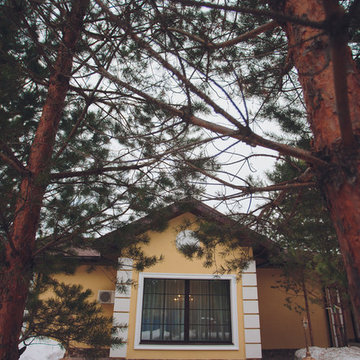
Автор проекта: Земфира Майер
Фасадный декор "Европласт": Салон "Розет"
Foto della villa grande arancione classica a un piano
Foto della villa grande arancione classica a un piano
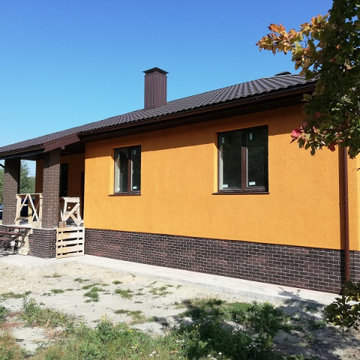
Esempio della villa arancione classica a un piano di medie dimensioni con rivestimenti misti, tetto a padiglione e copertura in metallo o lamiera
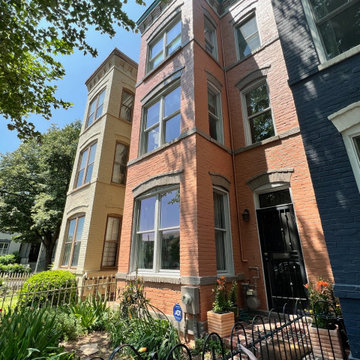
This photo shows the contrast of the new colors, between a very light colored house to the left, and the very deep colors of the house on the right. The brick walkway is a compatible color to the house, and influenced the selection of colors.
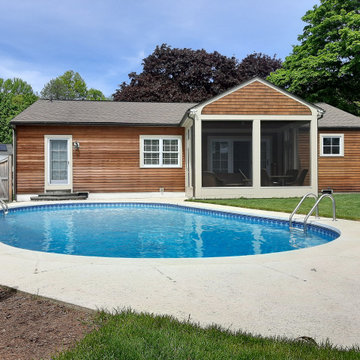
Idee per la villa arancione classica a un piano di medie dimensioni con rivestimento in legno
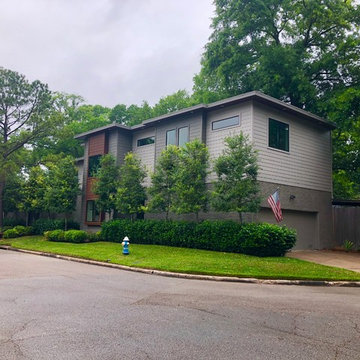
Immagine della villa grande arancione classica a due piani con rivestimento con lastre in cemento, tetto piano e copertura mista
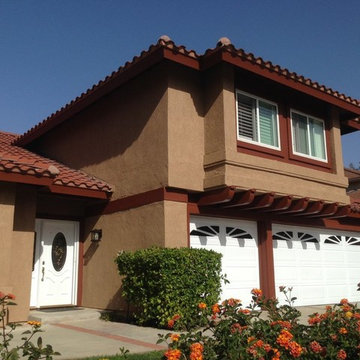
We painted this Yorba Linda home with contrasting warm brown tones. We also painted the wood patio cover to match the trim of the house.
Foto della facciata di una casa arancione classica
Foto della facciata di una casa arancione classica
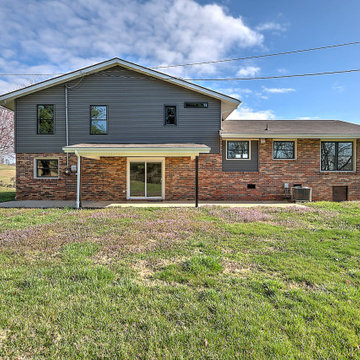
Tri-Level with mountain views
Idee per la villa arancione classica a piani sfalsati di medie dimensioni con rivestimento in vinile, tetto a capanna, copertura a scandole, tetto marrone e pannelli e listelle di legno
Idee per la villa arancione classica a piani sfalsati di medie dimensioni con rivestimento in vinile, tetto a capanna, copertura a scandole, tetto marrone e pannelli e listelle di legno
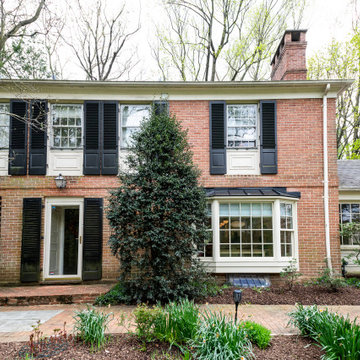
Exterior view of the front of house, showing front door and bay window.
Ispirazione per la villa arancione classica a due piani con rivestimento in mattoni e tetto a capanna
Ispirazione per la villa arancione classica a due piani con rivestimento in mattoni e tetto a capanna

Bracket portico for side door of house. The roof features a shed style metal roof. Designed and built by Georgia Front Porch.
Foto della facciata di una casa piccola arancione classica con rivestimento in mattoni e copertura in metallo o lamiera
Foto della facciata di una casa piccola arancione classica con rivestimento in mattoni e copertura in metallo o lamiera
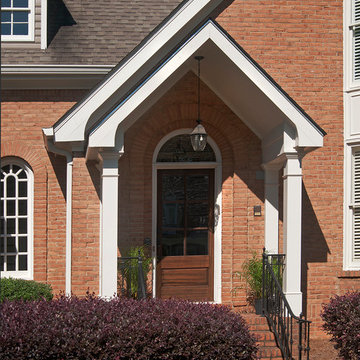
A simple portico over a front door featuring 2 square columns and a light at the apex of its gable ceiling. The portico's roof mirrors and complements the long angle of the home's roof line. This project designed and built by Georgia Front Porch.
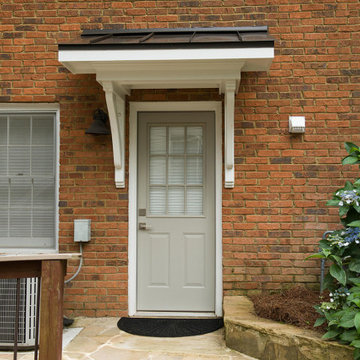
Bracket portico for side door of house. The roof features a shed style metal roof. Designed and built by Georgia Front Porch.
Immagine della facciata di una casa piccola arancione classica con rivestimento in mattoni e copertura in metallo o lamiera
Immagine della facciata di una casa piccola arancione classica con rivestimento in mattoni e copertura in metallo o lamiera
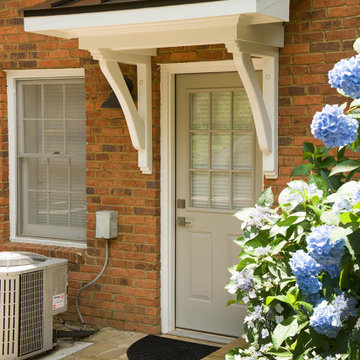
Bracket portico for side door of house. The roof features a shed style metal roof. Designed and built by Georgia Front Porch.
Idee per la facciata di una casa piccola arancione classica con rivestimento in mattoni e copertura in metallo o lamiera
Idee per la facciata di una casa piccola arancione classica con rivestimento in mattoni e copertura in metallo o lamiera
Facciate di case classiche arancioni
4
