Facciate di case classiche arancioni
Filtra anche per:
Budget
Ordina per:Popolari oggi
21 - 40 di 105 foto
1 di 3
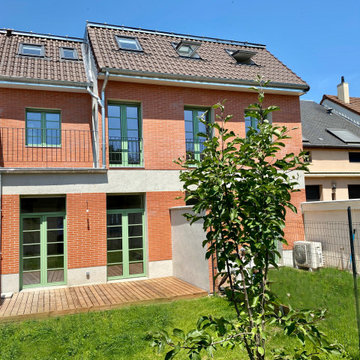
Immagine della villa piccola arancione classica a tre piani con rivestimento in mattoni, tetto a capanna, copertura in tegole e tetto marrone
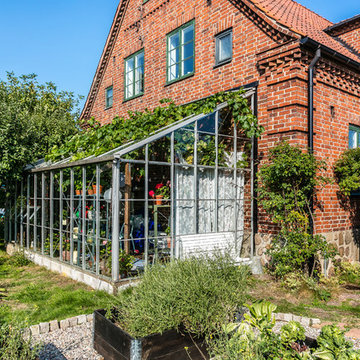
Ispirazione per la facciata di una casa arancione classica con rivestimento in mattoni
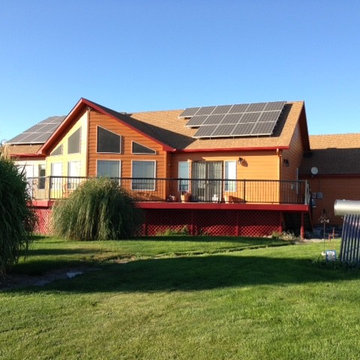
Ispirazione per la villa grande arancione classica a un piano con rivestimento in vinile, tetto a capanna e copertura a scandole
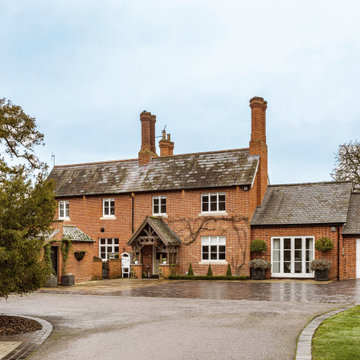
Immagine della villa grande arancione classica a tre piani con rivestimento in mattoni e copertura in tegole
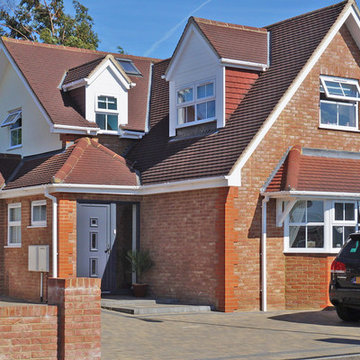
Tony Keller
Immagine della villa arancione classica a tre piani di medie dimensioni con rivestimento in mattoni, copertura in tegole e tetto rosso
Immagine della villa arancione classica a tre piani di medie dimensioni con rivestimento in mattoni, copertura in tegole e tetto rosso
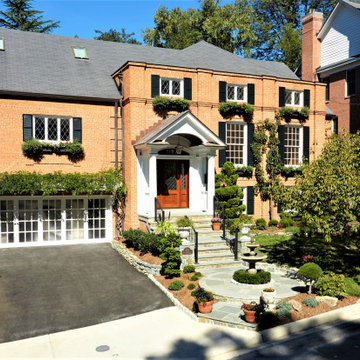
An ungainly exterior is transformed by a series of improvements. A Tuscan order portico with copper roof, mahogany beadboard arched ceiling, thick bluestone treads and stone risers creates character and depth. The unusual french door look overhead garage doors cause the two-car garage to recede, allowing the custom mahogany entry doorset with leaded glass to claim center stage. A boxwood-lined circular lead path with fountain break the linearity of the adjacent driveway. The brick facade is softened by a wisteria vine supported by a pergola over the garage while an Asian Pear espaliered between the windows balances it nicely. Copper window boxes with an abundance of blooms spilling over reclaim the Norman heritage of this mid-century colonial.
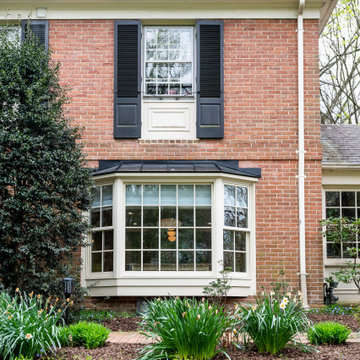
Exterior view of bay window looking into the kitchen.
Ispirazione per la villa arancione classica a due piani con rivestimento in mattoni e tetto a capanna
Ispirazione per la villa arancione classica a due piani con rivestimento in mattoni e tetto a capanna
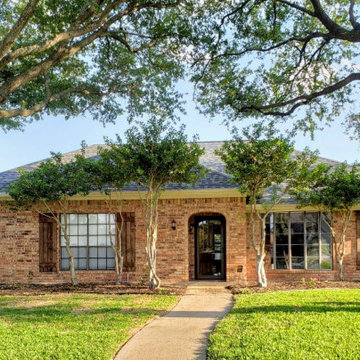
Before photo
Foto della villa arancione classica a un piano di medie dimensioni con rivestimento in mattoni, tetto a capanna, copertura a scandole e tetto grigio
Foto della villa arancione classica a un piano di medie dimensioni con rivestimento in mattoni, tetto a capanna, copertura a scandole e tetto grigio
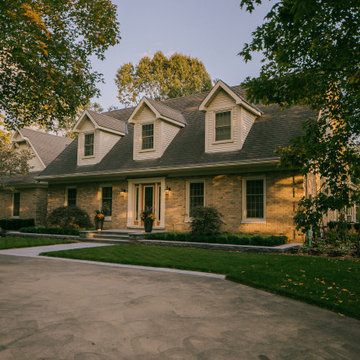
The homeowners were looking to update their Cape Cod-style home with some transitional and art-deco elements. The project included a new front entrance, side entrance, walkways, gardens, raised planters, patio, BBQ surround, retaining wall, irrigation and lighting.
Hampton Limestone, a natural flagstone was used for all the different features to create a consistent look – raised planters, retaining walls, pathways, stepping stones, patios, porches, countertop. This created a blend with the home, while at the same time creating the transitional feeling that the client was looking for. The planting was also transitional, while still featuring a few splashes of loud, beautiful colour.
We wanted the BBQ surround to feel like an interior feature – with clean lines and a waterfall finish on both sides. Using Sandeka Hardwood for the inlay on the BBQ surround helped to achieve this.
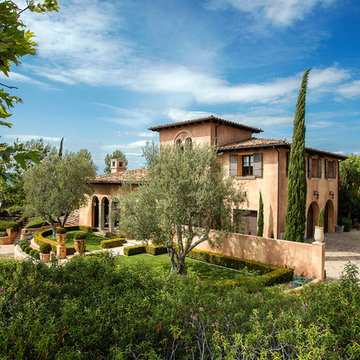
Idee per la villa grande arancione classica a tre piani con rivestimento in stucco e copertura in tegole
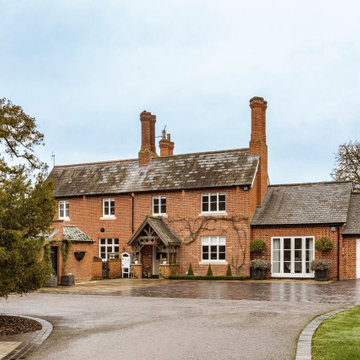
Foto della villa arancione classica a tre piani con rivestimento in mattoni e copertura in tegole
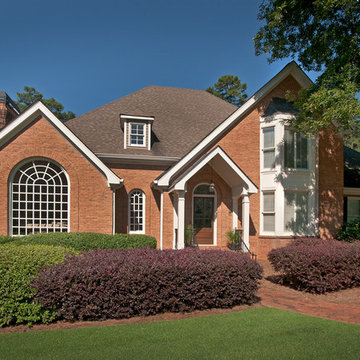
A simple portico over a front door featuring 2 square columns and a light at the apex of its gable ceiling. The portico's roof mirrors and complements the long angle of the home's roof line. This project designed and built by Georgia Front Porch.
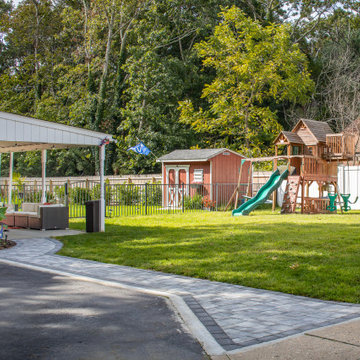
Ispirazione per la villa grande arancione classica a due piani con rivestimento in mattoni, tetto a capanna e copertura a scandole
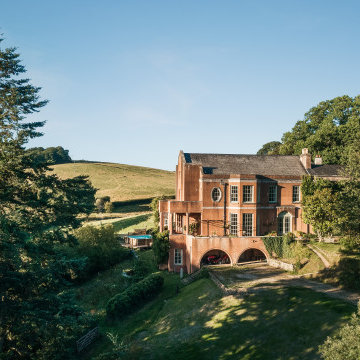
Esempio della villa grande arancione classica a tre piani con rivestimento in cemento e tetto a capanna
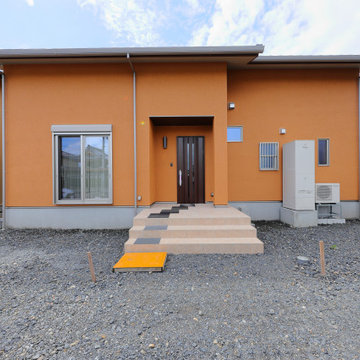
家族用の内玄関を北側に設けました。
Esempio della villa arancione classica a due piani con tetto a capanna e copertura in tegole
Esempio della villa arancione classica a due piani con tetto a capanna e copertura in tegole

Immagine della villa piccola arancione classica a un piano con rivestimento in mattoni, tetto a padiglione e tetto grigio
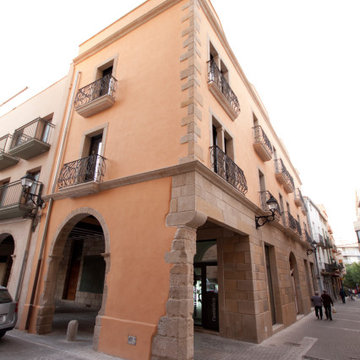
Ispirazione per la villa grande arancione classica a tre piani con rivestimento in stucco e tetto piano
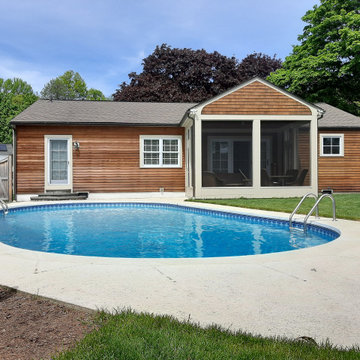
We cleaned, brightened and stained the cedar siding on this ranch house in Riverside, CT.
Foto della villa arancione classica a un piano di medie dimensioni con rivestimento in legno
Foto della villa arancione classica a un piano di medie dimensioni con rivestimento in legno
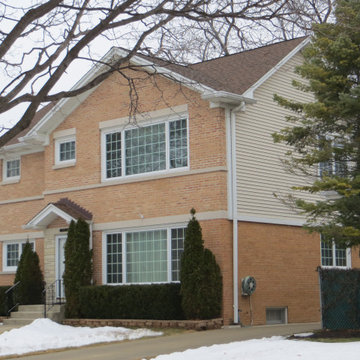
Complete second floor addition with kitchen and back family room. This home is now a 4 bedroom 2 bathroom home. Brick front, siding on the rest. New windows through out and new roof.
Interior was completely renovated with all new mechanical, floors re fished, new doors and trim.
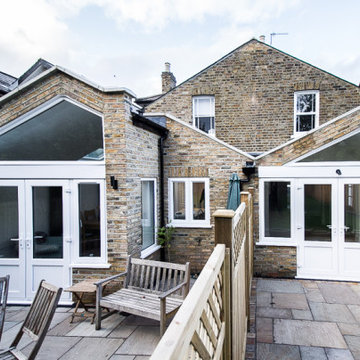
Esempio della facciata di una casa bifamiliare arancione classica a due piani di medie dimensioni con rivestimento in mattoni, tetto a capanna e copertura a scandole
Facciate di case classiche arancioni
2