Facciate di case blu di medie dimensioni
Filtra anche per:
Budget
Ordina per:Popolari oggi
121 - 140 di 6.799 foto
1 di 3
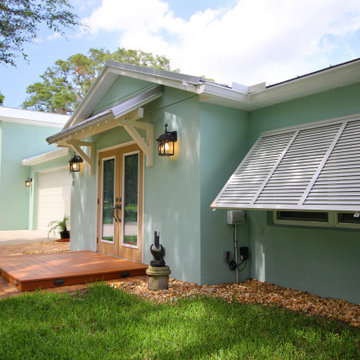
Foto della villa blu tropicale a un piano di medie dimensioni con rivestimento in stucco, tetto a capanna e copertura in metallo o lamiera
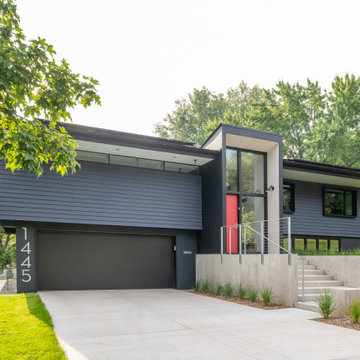
The clients for this project approached SALA ‘to create a house that we will be excited to come home to’. Having lived in their house for over 20 years, they chose to stay connected to their neighborhood, and accomplish their goals by extensively remodeling their existing split-entry home.
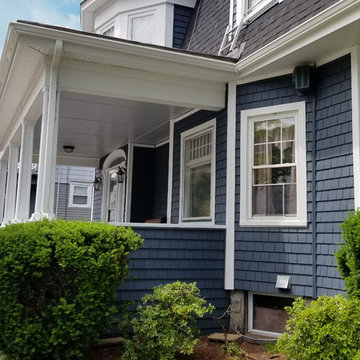
Mastic Cedar Discovery Vinyl Siding in the color, Rock Harbor. Tamko Heritage Roofing in the color, Rustic Black. Photo Credit: Care Free Homes, Inc.
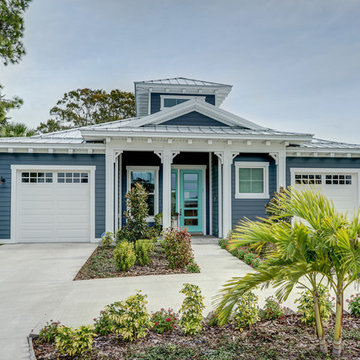
The metal roof, blue lap siding, white corbels, and the window trim and columns provide the architectural detail to set this beach house apart.
Ispirazione per la villa blu stile marinaro a un piano di medie dimensioni con rivestimento con lastre in cemento, tetto a capanna e copertura in metallo o lamiera
Ispirazione per la villa blu stile marinaro a un piano di medie dimensioni con rivestimento con lastre in cemento, tetto a capanna e copertura in metallo o lamiera
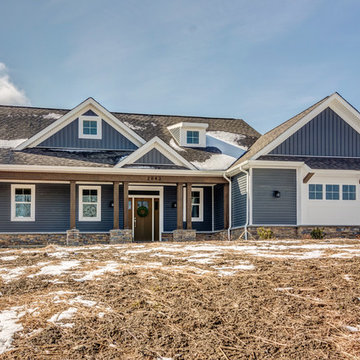
Mary Jane Salopek, Picatour
Esempio della villa blu country a due piani di medie dimensioni con rivestimento in vinile, tetto a capanna e copertura a scandole
Esempio della villa blu country a due piani di medie dimensioni con rivestimento in vinile, tetto a capanna e copertura a scandole
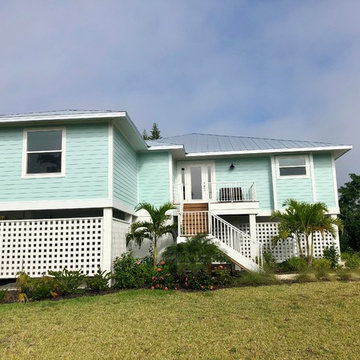
Ispirazione per la villa blu stile marinaro a un piano di medie dimensioni con rivestimento con lastre in cemento, tetto a padiglione, copertura in metallo o lamiera e tetto grigio
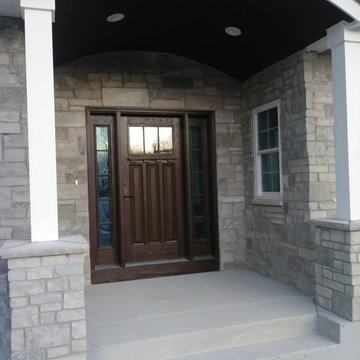
Idee per la villa blu american style a un piano di medie dimensioni con rivestimento in legno, tetto a padiglione e copertura a scandole
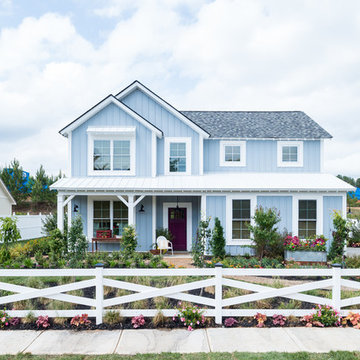
Farmhouse Revival exterior from Episode 7 of Fox Home Free (2016). Photo courtesy of Fox Home Free.
Foto della villa blu country a due piani di medie dimensioni con copertura a scandole
Foto della villa blu country a due piani di medie dimensioni con copertura a scandole
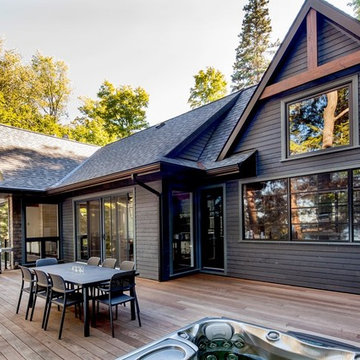
This cottage`s exterior incorporates several different types of textures all the way from shingles to stone to siding, while still allowing for the natural beauty of the property to shine through. It`s close vicinity to the water is accentuated with the walk out feature of the property where one can sit and enjoy the view just steps from the water.
Inside this home is a beautiful, white open concept layout followed by large timber wood beams that highlight the tall ceilings. These clean lines bring a breath of fresh air into the space contrasting with a rustic edge to keep the interior feeling warm and inviting. The rustic wooden accent wall found in the basement family room ties the two floors together beautifully while staying simple.
Tamarack North prides their company of professional engineers and builders passionate about serving Muskoka, Lake of Bays and Georgian Bay with fine seasonal homes.
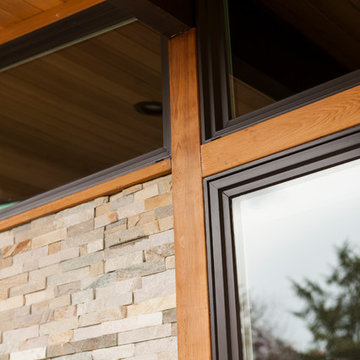
John Granen
Ispirazione per la casa con tetto a falda unica blu moderno a un piano di medie dimensioni con rivestimento in pietra
Ispirazione per la casa con tetto a falda unica blu moderno a un piano di medie dimensioni con rivestimento in pietra
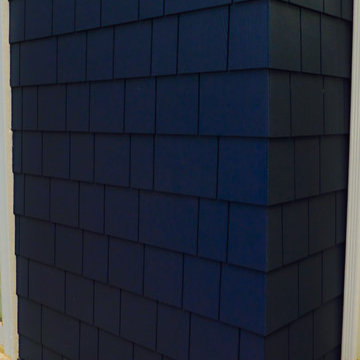
Siding & Windows Group remodeled the exterior of this Evanston, IL Home with James HardieShingle Straight Edge Siding in ColorPlus Technology New Color Deep Ocean and HardieTrim Smooth Boards in ColorPlus Technology Color Arctic White.

Full gut renovation and facade restoration of an historic 1850s wood-frame townhouse. The current owners found the building as a decaying, vacant SRO (single room occupancy) dwelling with approximately 9 rooming units. The building has been converted to a two-family house with an owner’s triplex over a garden-level rental.
Due to the fact that the very little of the existing structure was serviceable and the change of occupancy necessitated major layout changes, nC2 was able to propose an especially creative and unconventional design for the triplex. This design centers around a continuous 2-run stair which connects the main living space on the parlor level to a family room on the second floor and, finally, to a studio space on the third, thus linking all of the public and semi-public spaces with a single architectural element. This scheme is further enhanced through the use of a wood-slat screen wall which functions as a guardrail for the stair as well as a light-filtering element tying all of the floors together, as well its culmination in a 5’ x 25’ skylight.
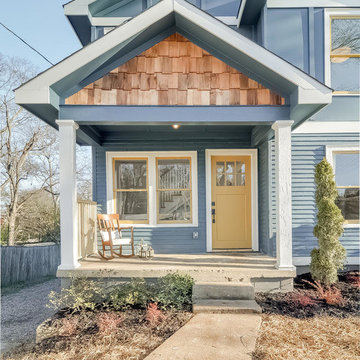
Carrie Buell
Immagine della facciata di una casa blu shabby-chic style a due piani di medie dimensioni con rivestimento in legno e tetto a capanna
Immagine della facciata di una casa blu shabby-chic style a due piani di medie dimensioni con rivestimento in legno e tetto a capanna
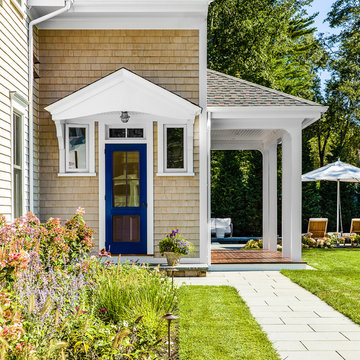
Sean Litchfield
Foto della facciata di una casa blu stile marinaro a due piani di medie dimensioni con rivestimento in legno
Foto della facciata di una casa blu stile marinaro a due piani di medie dimensioni con rivestimento in legno
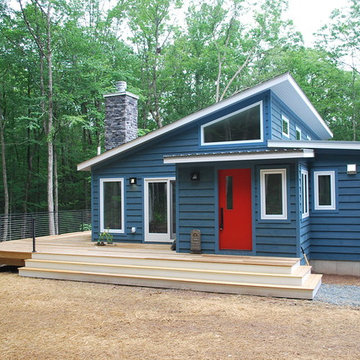
MidCentury Ranch 10 - This 1400 square foot, 2 bedroom / 2 bath home is the 10th original design in our Mid-Century Ranch series. Just outside Narrowsburg, NY.
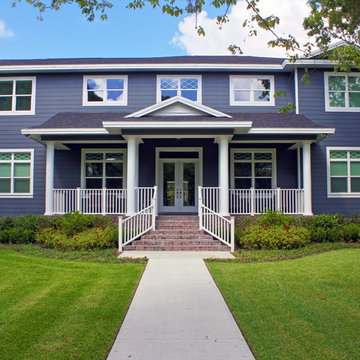
Immagine della facciata di una casa blu classica a due piani di medie dimensioni con rivestimento in legno
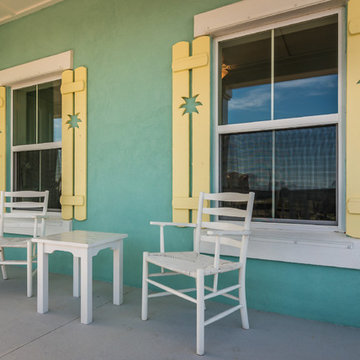
Esempio della villa blu stile marinaro a due piani di medie dimensioni con rivestimenti misti, falda a timpano e copertura a scandole
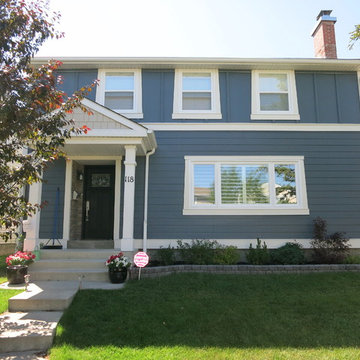
James HardiePlank siding with Board and Batten - Evening Blue
Ispirazione per la villa blu classica a due piani di medie dimensioni con rivestimento con lastre in cemento, tetto a capanna e copertura a scandole
Ispirazione per la villa blu classica a due piani di medie dimensioni con rivestimento con lastre in cemento, tetto a capanna e copertura a scandole
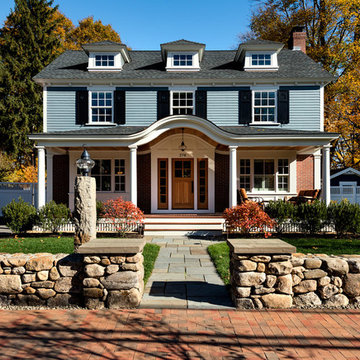
Rob Karosis
Immagine della facciata di una casa blu classica a due piani di medie dimensioni con rivestimento in legno
Immagine della facciata di una casa blu classica a due piani di medie dimensioni con rivestimento in legno
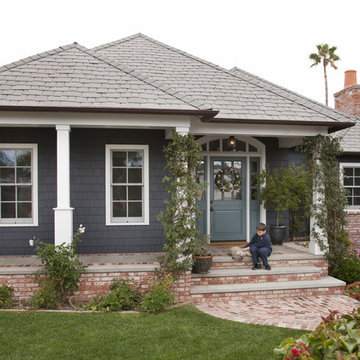
Photo by Ed Golich
Esempio della facciata di una casa blu classica a un piano di medie dimensioni con rivestimento in legno e tetto a padiglione
Esempio della facciata di una casa blu classica a un piano di medie dimensioni con rivestimento in legno e tetto a padiglione
Facciate di case blu di medie dimensioni
7