Facciate di case blu di medie dimensioni
Filtra anche per:
Budget
Ordina per:Popolari oggi
41 - 60 di 6.799 foto
1 di 3

The entry has a generous wood ramp to allow the owners' parents to visit with no encumbrance from steps or tripping hazards. The orange front door has a long sidelight of glass to allow the owners to see who is at the front door. The wood accent is on the outside of the home office or study.
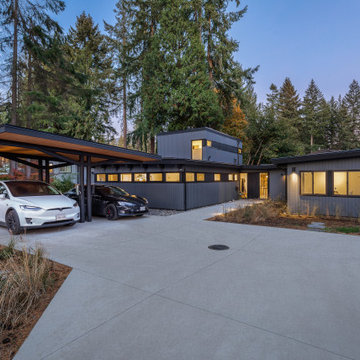
A full renovation of a post and beam home that had a heritage home designation. We had to keep the general styling of the house, while updating to the modern era. This project included a new front addition, an addition of a second floor master suite, a new carport with duel Tesla chargers, all new mechanical , electrical and plumbing systems, and all new finishes throughout. We also created an amazing custom staircase using wood milled from the trees removed from the front yard.

Immagine della villa blu american style a tre piani di medie dimensioni con rivestimento in vinile, tetto a capanna e copertura a scandole
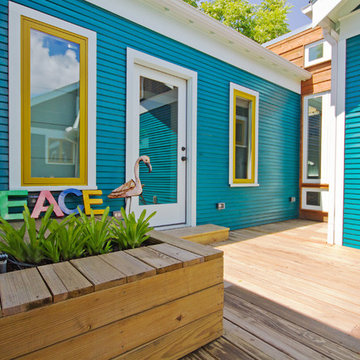
New deck with integrated planter boxes, entry into new addition, and connection between new addition and existing home with cedar siding.
Foto della villa blu american style a un piano di medie dimensioni con rivestimento in legno, tetto a capanna e copertura a scandole
Foto della villa blu american style a un piano di medie dimensioni con rivestimento in legno, tetto a capanna e copertura a scandole
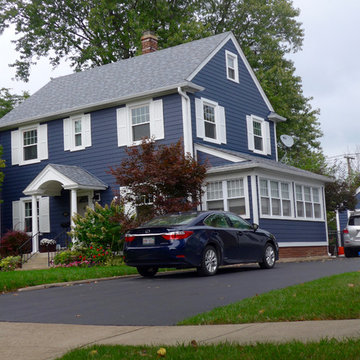
Siding & Windows Group remodeled the exterior of this Deerfield, IL Colonial Home with James HardiePlank Lap Siding in ColorPlus Technology New Color Deep Ocean and HardieTrim Smooth Boards in ColorPlus Technology Color Arctic White.
Foto della villa blu classica a due piani di medie dimensioni con rivestimento in vinile, falda a timpano e copertura mista
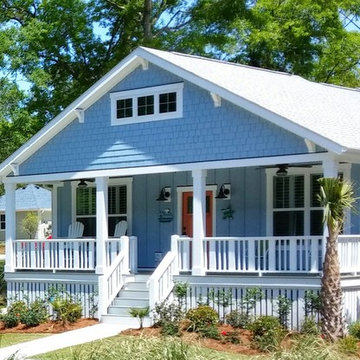
Mark Ballard
Immagine della facciata di una casa blu american style a un piano di medie dimensioni con rivestimento con lastre in cemento e tetto a capanna
Immagine della facciata di una casa blu american style a un piano di medie dimensioni con rivestimento con lastre in cemento e tetto a capanna
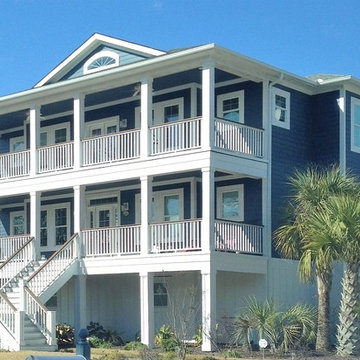
Idee per la villa blu stile marinaro a tre piani di medie dimensioni con rivestimento con lastre in cemento, tetto a padiglione e copertura a scandole
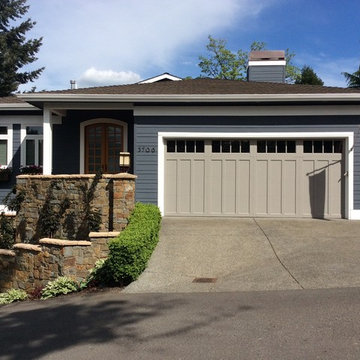
Esempio della facciata di una casa blu american style a due piani di medie dimensioni con rivestimento in legno e tetto a padiglione
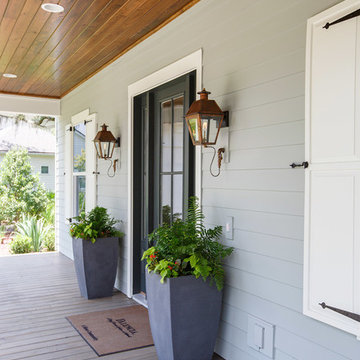
Esempio della villa blu classica a due piani di medie dimensioni con rivestimento in vinile
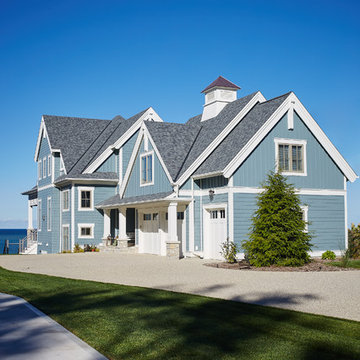
Designed with an open floor plan and layered outdoor spaces, the Onaway is a perfect cottage for narrow lakefront lots. The exterior features elements from both the Shingle and Craftsman architectural movements, creating a warm cottage feel. An open main level skillfully disguises this narrow home by using furniture arrangements and low built-ins to define each spaces’ perimeter. Every room has a view to each other as well as a view of the lake. The cottage feel of this home’s exterior is carried inside with a neutral, crisp white, and blue nautical themed palette. The kitchen features natural wood cabinetry and a long island capped by a pub height table with chairs. Above the garage, and separate from the main house, is a series of spaces for plenty of guests to spend the night. The symmetrical bunk room features custom staircases to the top bunks with drawers built in. The best views of the lakefront are found on the master bedrooms private deck, to the rear of the main house. The open floor plan continues downstairs with two large gathering spaces opening up to an outdoor covered patio complete with custom grill pit.
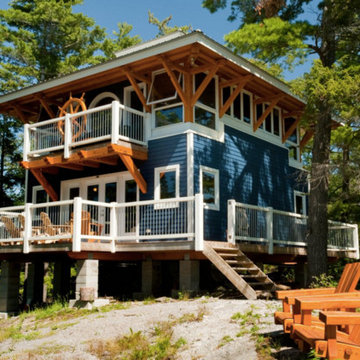
Foto della facciata di una casa blu stile marinaro a due piani di medie dimensioni con rivestimento in vinile e tetto piano
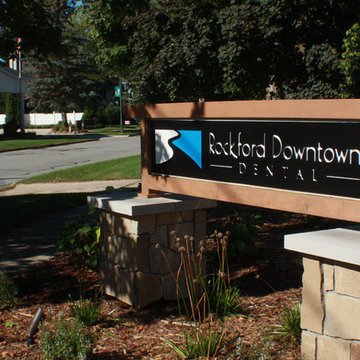
We gave this outdated, mid-century modern dentist office a craftsman style face life with exposed cedar timbers, a handicapped accessible ramp and a pop of color.
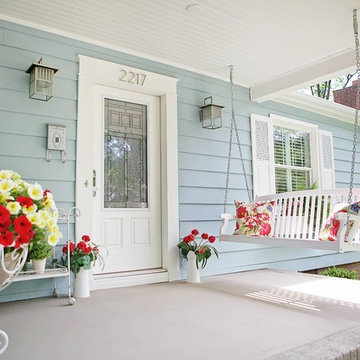
Oasis Photography
Idee per la facciata di una casa blu american style di medie dimensioni con rivestimento in metallo
Idee per la facciata di una casa blu american style di medie dimensioni con rivestimento in metallo
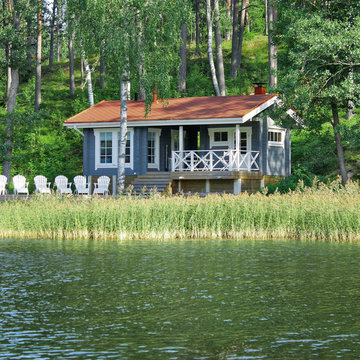
Foto della facciata di una casa blu classica a un piano di medie dimensioni con rivestimento in legno e tetto a capanna
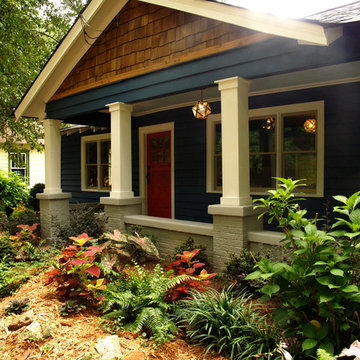
Designer/Artist Rusty Walton and I had so much fun with this curb appeal makeover! Rusty did a beautiful glazed red finish on the original door and the two of us did all the planting ourselves. And I am really bummed out that West Elm discontinued those mottled gold glass and steel pendant lights because I would so use them again on another project!
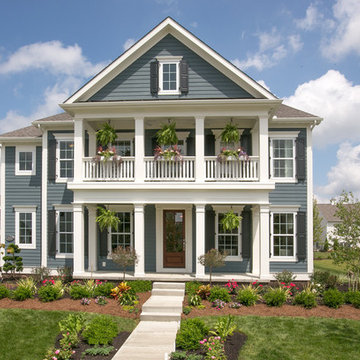
Esempio della facciata di una casa blu classica a due piani di medie dimensioni con rivestimento in legno e tetto a capanna
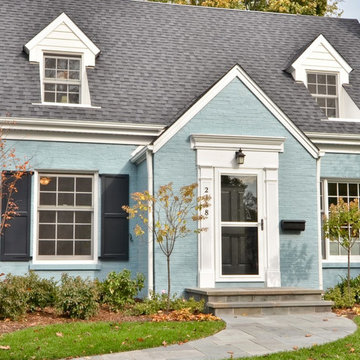
Front elevation with blue painted brick and white dormer windows
Esempio della facciata di una casa blu classica a due piani di medie dimensioni con rivestimenti misti e tetto a capanna
Esempio della facciata di una casa blu classica a due piani di medie dimensioni con rivestimenti misti e tetto a capanna
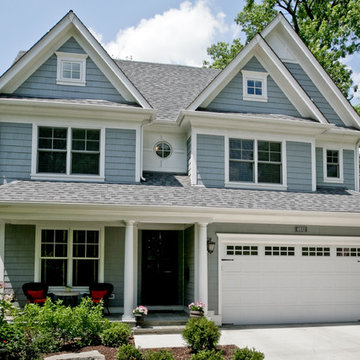
Esempio della facciata di una casa blu classica a due piani di medie dimensioni con rivestimento in legno e tetto a capanna

Tri-Level with mountain views
Ispirazione per la villa blu classica a piani sfalsati di medie dimensioni con rivestimento in vinile, tetto a capanna, copertura a scandole, tetto marrone e pannelli e listelle di legno
Ispirazione per la villa blu classica a piani sfalsati di medie dimensioni con rivestimento in vinile, tetto a capanna, copertura a scandole, tetto marrone e pannelli e listelle di legno
Facciate di case blu di medie dimensioni
3