Facciate di case blu di medie dimensioni
Filtra anche per:
Budget
Ordina per:Popolari oggi
141 - 160 di 6.799 foto
1 di 3
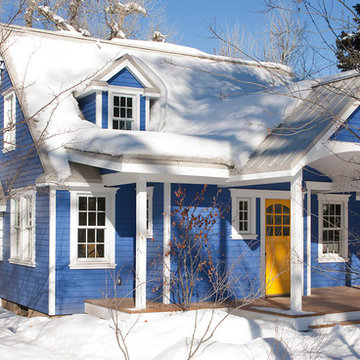
David Patterson for Gerber Berend Design Build, Steamboat Springs, Colorado
Immagine della facciata di una casa blu classica a due piani di medie dimensioni con rivestimento in vinile e tetto a capanna
Immagine della facciata di una casa blu classica a due piani di medie dimensioni con rivestimento in vinile e tetto a capanna
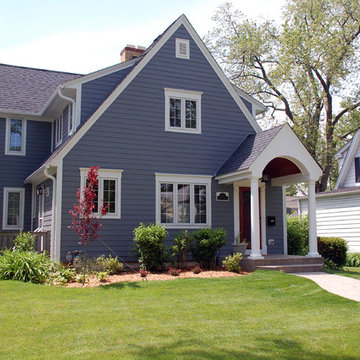
This Wilmette, IL Cape Cod Style Home was remodeled by Siding & Windows Group. We installed James HardiePlank Select Cedarmill Lap Siding in Custom ColorPlus Technology Color and Traditional HardieTrim in ColorPlus Technology Color Arctic White with top and bottom frieze boards. Also remodeled Front Entry Portico with White Wood Columns and new Roof.
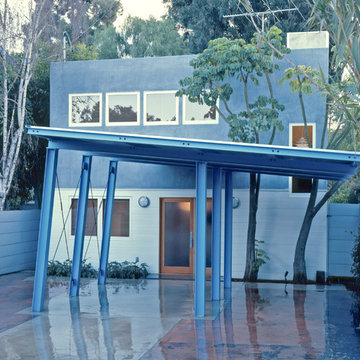
Location: Laurel Canyon, Los Angeles, CA, USA
Total remodel and new steel carport. The carport was inspired by the great 1950's gas station structures in California.
The original house had a very appealing look from the1960's but was in disrepair, and needed a lot of TLC.
Juan Felipe Goldstein Design Co.
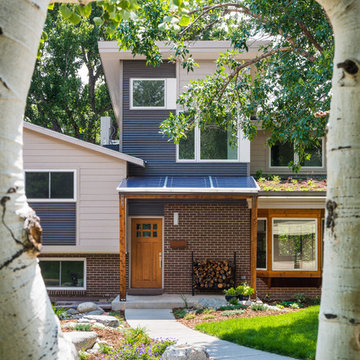
Alex Geller Photography
Esempio della facciata di una casa blu moderna a piani sfalsati di medie dimensioni con rivestimenti misti e copertura a scandole
Esempio della facciata di una casa blu moderna a piani sfalsati di medie dimensioni con rivestimenti misti e copertura a scandole
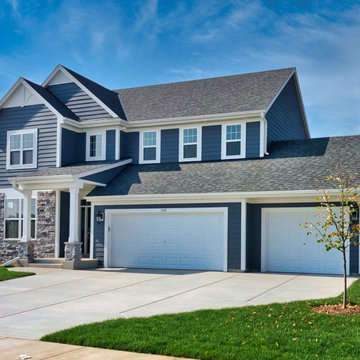
Traditional two story home in a suburban setting.
Ispirazione per la villa blu classica a due piani di medie dimensioni con rivestimento con lastre in cemento, tetto a capanna, copertura a scandole, tetto grigio e pannelli sovrapposti
Ispirazione per la villa blu classica a due piani di medie dimensioni con rivestimento con lastre in cemento, tetto a capanna, copertura a scandole, tetto grigio e pannelli sovrapposti

Rancher exterior remodel - craftsman portico and pergola addition. Custom cedar woodwork with moravian star pendant and copper roof. Cedar Portico. Cedar Pavilion. Doylestown, PA remodelers
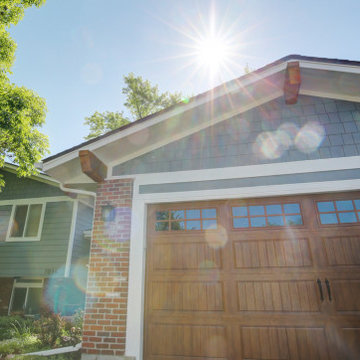
This 1970s home still had its original siding! No amount of paint could improve the existing T1-11 wood composite siding. The old siding not only look bad but it would not withstand many more years of Colorado’s climate. It was time to replace all of this home’s siding!
Colorado Siding Repair installed James Hardie fiber cement lap siding and HardieShingle® siding in Boothbay Blue with Arctic White trim. Those corbels were original to the home. We removed the existing paint and stained them to match the homeowner’s brand new garage door. The transformation is utterly jaw-dropping! With our help, this home went from drab and dreary 1970s split-level to a traditional, craftsman Colorado dream! What do you think about this Colorado home makeover?
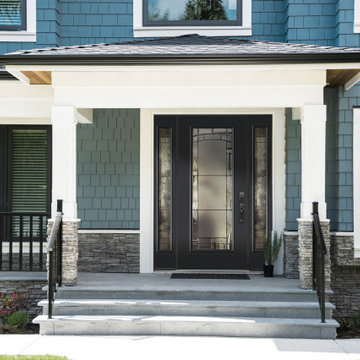
Upgrade your transitional style multi-story home and feature a Fiberglass front door with an Element style full-lite decorative glass insert.
Idee per la villa blu classica a due piani di medie dimensioni
Idee per la villa blu classica a due piani di medie dimensioni
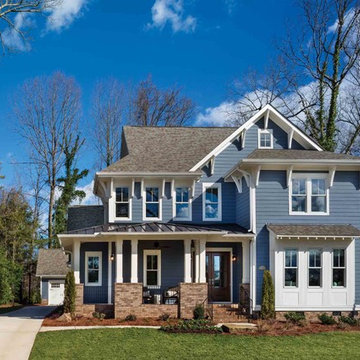
Davidson Model at Cramer's Pond
Ispirazione per la villa blu american style a due piani di medie dimensioni con rivestimento in legno e copertura a scandole
Ispirazione per la villa blu american style a due piani di medie dimensioni con rivestimento in legno e copertura a scandole
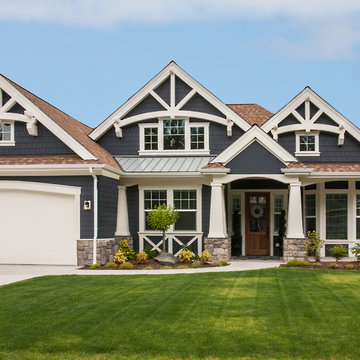
Ispirazione per la villa blu american style a un piano di medie dimensioni con rivestimento con lastre in cemento, tetto a capanna e copertura a scandole
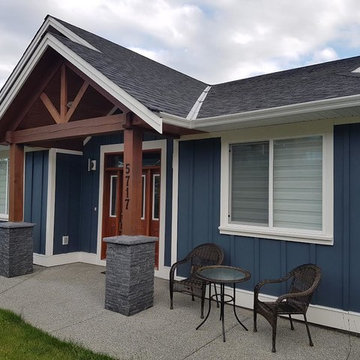
Foto della villa blu american style a un piano di medie dimensioni con rivestimento in legno, tetto a capanna e copertura a scandole
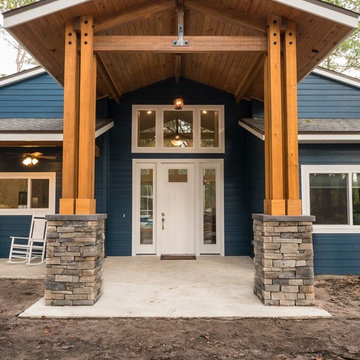
Immagine della villa blu american style a un piano di medie dimensioni con rivestimenti misti, tetto a capanna e copertura a scandole
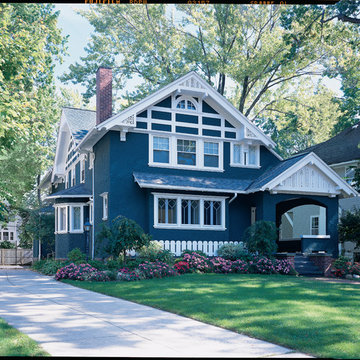
Esempio della villa blu classica a due piani di medie dimensioni con rivestimento in stucco, tetto a capanna e copertura a scandole
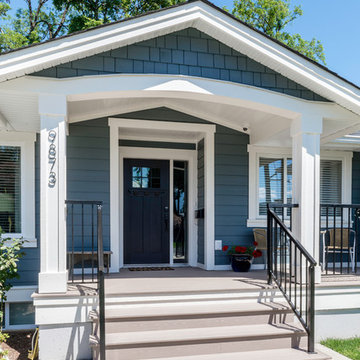
This was a challenging project for very discerning clients. The home was originally owned by the client’s father, and she inherited it when he passed. Care was taken to preserve the history in the home while upgrading it for the current owners. This home exceeds current energy codes, and all mechanical and electrical systems have been completely replaced. The clients remained in the home for the duration of the reno, so it was completed in two phases. Phase 1 involved gutting the basement, removing all asbestos containing materials (flooring, plaster), and replacing all mechanical and electrical systems, new spray foam insulation, and complete new finishing.
The clients lived upstairs while we did the basement, and in the basement while we did the main floor. They left on a vacation while we did the asbestos work.
Phase 2 involved a rock retaining wall on the rear of the property that required a lengthy approval process including municipal, fisheries, First Nations, and environmental authorities. The home had a new rear covered deck, garage, new roofline, all new interior and exterior finishing, new mechanical and electrical systems, new insulation and drywall. Phase 2 also involved an extensive asbestos abatement to remove Asbestos-containing materials in the flooring, plaster, insulation, and mastics.
Photography by Carsten Arnold Photography.
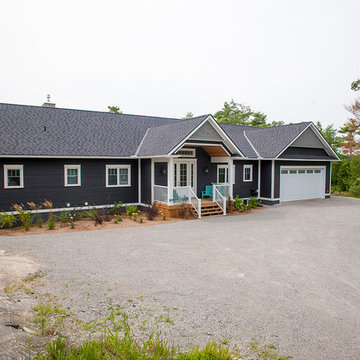
A beautiful Georgian Bay summer home overlooking Gloucester Pool. Natural light spills into this open-concept bungalow with walk-out lower level. Featuring tongue-and-groove cathedral wood ceilings, fresh shades of creamy whites and greys, and a golden wood-planked floor throughout the home. The covered deck includes powered retractable screens, recessed ceiling heaters, and a fireplace with natural stone dressing.
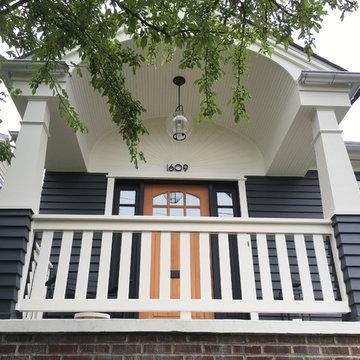
Esempio della facciata di una casa blu american style a due piani di medie dimensioni con rivestimento in vinile e tetto a capanna
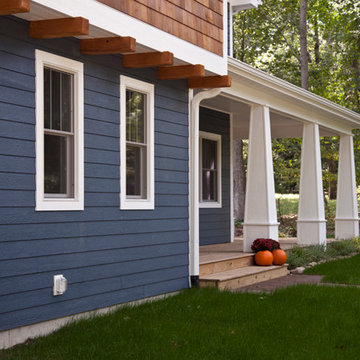
Idee per la villa blu american style a due piani di medie dimensioni con rivestimento in legno, tetto a capanna e copertura a scandole
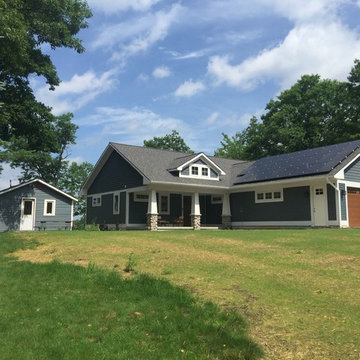
Southeast Elevation
7.5 Kw Photovoltaic Panels
Picture by Homeowner
Esempio della facciata di una casa blu american style a un piano di medie dimensioni con tetto a capanna e rivestimento con lastre in cemento
Esempio della facciata di una casa blu american style a un piano di medie dimensioni con tetto a capanna e rivestimento con lastre in cemento
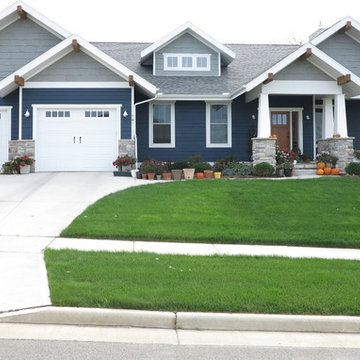
Esempio della villa blu classica a due piani di medie dimensioni con rivestimento in legno, tetto a capanna e copertura a scandole
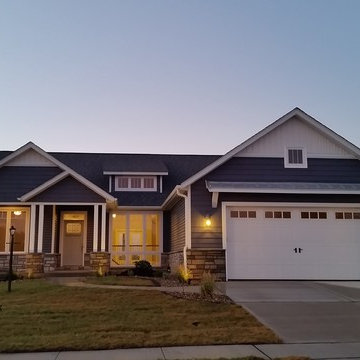
Esempio della villa blu american style a un piano di medie dimensioni con rivestimenti misti e copertura a scandole
Facciate di case blu di medie dimensioni
8