Facciate di Case Bifamiliari di medie dimensioni
Filtra anche per:
Budget
Ordina per:Popolari oggi
141 - 160 di 1.265 foto
1 di 3

Luxury side-by-side townhouse. Volume Vision
Immagine della facciata di una casa bifamiliare bianca moderna a due piani di medie dimensioni con rivestimento con lastre in cemento, tetto piano e copertura in metallo o lamiera
Immagine della facciata di una casa bifamiliare bianca moderna a due piani di medie dimensioni con rivestimento con lastre in cemento, tetto piano e copertura in metallo o lamiera
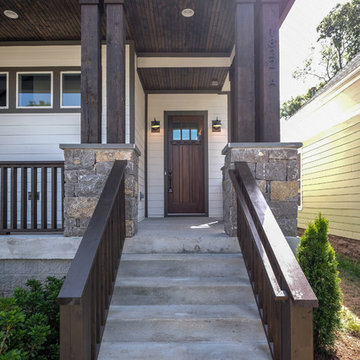
Ispirazione per la facciata di una casa bifamiliare multicolore american style a due piani di medie dimensioni con rivestimenti misti, tetto a capanna e copertura mista
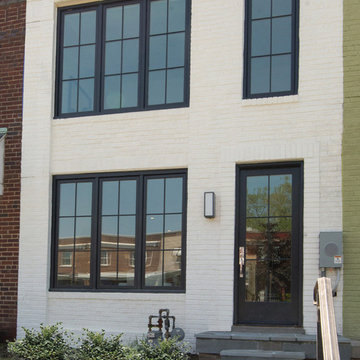
Joshua Hill
Idee per la facciata di una casa bifamiliare bianca moderna a due piani di medie dimensioni con rivestimento in mattoni, tetto piano e copertura verde
Idee per la facciata di una casa bifamiliare bianca moderna a due piani di medie dimensioni con rivestimento in mattoni, tetto piano e copertura verde
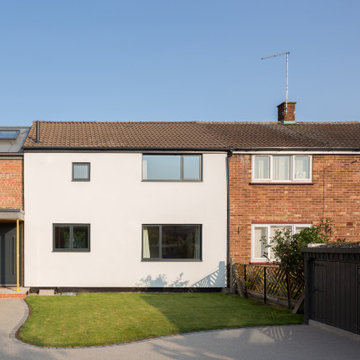
Photo credit: Matthew Smith ( http://www.msap.co.uk)
Idee per la facciata di una casa bifamiliare bianca contemporanea a due piani di medie dimensioni con rivestimenti misti, tetto a capanna, copertura in metallo o lamiera e tetto grigio
Idee per la facciata di una casa bifamiliare bianca contemporanea a due piani di medie dimensioni con rivestimenti misti, tetto a capanna, copertura in metallo o lamiera e tetto grigio
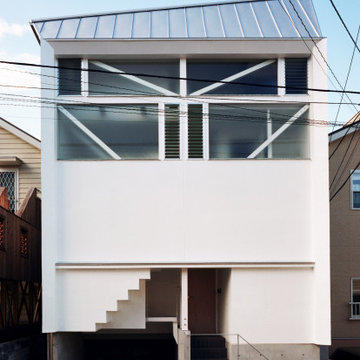
Immagine della facciata di una casa bianca moderna a tre piani di medie dimensioni con rivestimento in stucco e copertura in metallo o lamiera
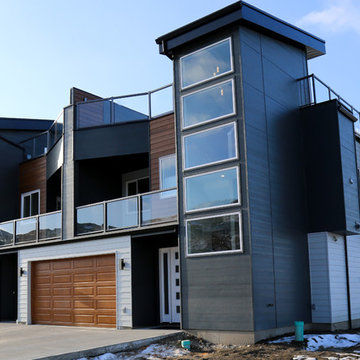
Front
Ispirazione per la facciata di una casa bifamiliare grigia moderna a due piani di medie dimensioni con rivestimento con lastre in cemento, tetto piano e copertura mista
Ispirazione per la facciata di una casa bifamiliare grigia moderna a due piani di medie dimensioni con rivestimento con lastre in cemento, tetto piano e copertura mista
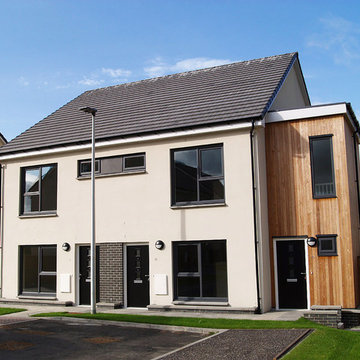
A 48 unit development of volumetric dwellings for social rent designed to meet the 'Gold' Standard for sustainability. The project was awarded funding from the Scottish Government under the Greener Homes Innovation Scheme; a scheme which strives to invest in modern methods of construction and reduce carbon emissions in housing. Constructed off-site using a SIP system, the dwellings achieve unprecedented levels of energy performance; both in terms of minimal heat loss and air leakage. This fabric-first approach, together with renewable technologies, results in dwellings which produce 50-60% less carbon emissions.
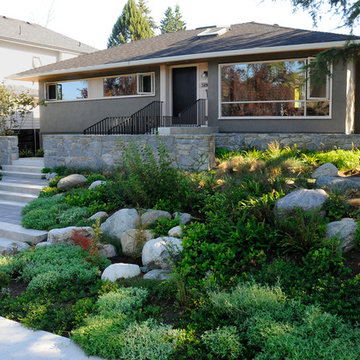
Foto della facciata di una casa bifamiliare grigia moderna a un piano di medie dimensioni con rivestimento in stucco, tetto a capanna e copertura a scandole
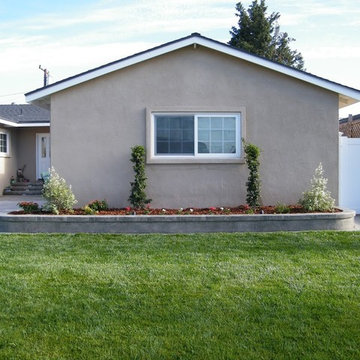
Ispirazione per la facciata di una casa bifamiliare beige classica a un piano di medie dimensioni con rivestimento in stucco, tetto a capanna e copertura a scandole
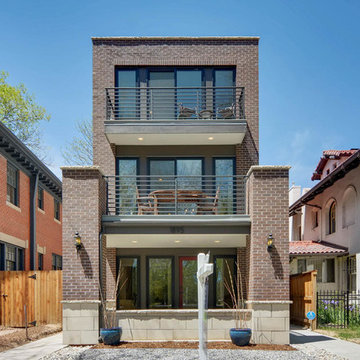
Esempio della facciata di una casa bifamiliare marrone contemporanea a tre piani di medie dimensioni con rivestimento in mattoni

New front drive and garden to renovated property.
Esempio della facciata di una casa bifamiliare rossa eclettica a due piani di medie dimensioni con rivestimento in mattoni, tetto a capanna, copertura in tegole e tetto rosso
Esempio della facciata di una casa bifamiliare rossa eclettica a due piani di medie dimensioni con rivestimento in mattoni, tetto a capanna, copertura in tegole e tetto rosso
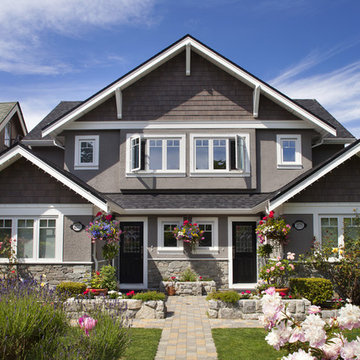
photographer: Ema Peter
Idee per la facciata di una casa bifamiliare grigia classica a due piani di medie dimensioni con rivestimento in stucco e tetto a capanna
Idee per la facciata di una casa bifamiliare grigia classica a due piani di medie dimensioni con rivestimento in stucco e tetto a capanna
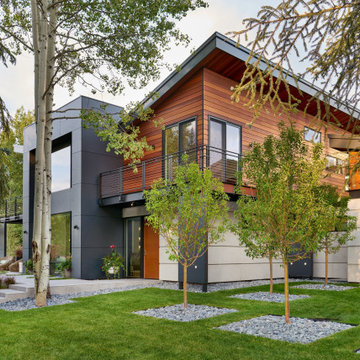
When our Boulder studio was tasked with furnishing this home, we went all out to create a gorgeous space for our clients. We decorated the bedroom with an in-stock bed, nightstand, and beautiful bedding. An original painting by an LA artist elevates the vibe and pulls the color palette together. The fireside sitting area of this home features a lovely lounge chair, and the limestone and blackened steel fireplace create a sophisticated vibe. A thick shag rug pulls the entire space together.
In the dining area, we used a light oak table and custom-designed complements. This light-filled corner engages easily with the greenery outside through large lift-and-slide doors. A stylish powder room with beautiful blue tiles adds a pop of freshness.
---
Joe McGuire Design is an Aspen and Boulder interior design firm bringing a uniquely holistic approach to home interiors since 2005.
For more about Joe McGuire Design, see here: https://www.joemcguiredesign.com/
To learn more about this project, see here:
https://www.joemcguiredesign.com/aspen-west-end
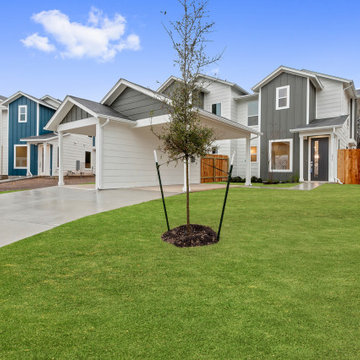
With over 50 years of combined experience in home-building and real estate, the award-winning Rivendale team brings you the Woodbridge community located at 1900 Bunche Road. Featuring elegant finishes, open floorplans, energy efficient features, and much more. Schedule a Self-guided tour or schedule a tour with us to assist you on finding your next home.
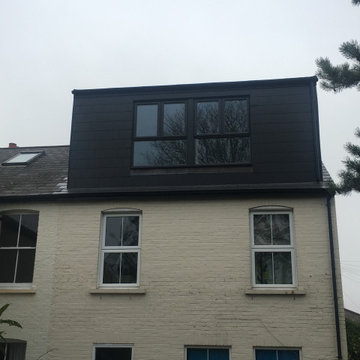
Idee per la facciata di una casa bifamiliare bianca moderna a tre piani di medie dimensioni con rivestimento in mattoni, tetto a capanna e copertura a scandole
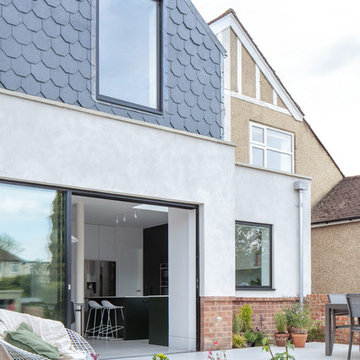
A two-storey extension that provides bright open-plan spaces for the family and reconnects the home to the garden.
Esempio della facciata di una casa bifamiliare grigia a due piani di medie dimensioni con rivestimento in stucco, tetto a capanna e copertura in tegole
Esempio della facciata di una casa bifamiliare grigia a due piani di medie dimensioni con rivestimento in stucco, tetto a capanna e copertura in tegole

Rear Extension with gable glazing. Bay window extension with juliet balcony. Loft conversion with dormer window.
Ispirazione per la facciata di una casa bifamiliare classica a tre piani di medie dimensioni con rivestimento in mattoni, tetto a capanna, copertura in tegole e tetto rosso
Ispirazione per la facciata di una casa bifamiliare classica a tre piani di medie dimensioni con rivestimento in mattoni, tetto a capanna, copertura in tegole e tetto rosso
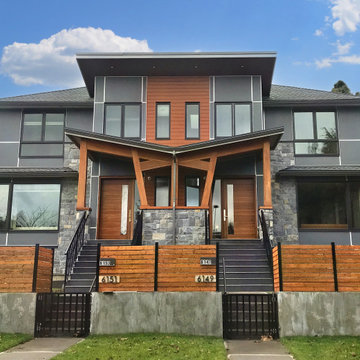
The front of the house features Hardie panels with aluminum Easy Trims, as well as stone and metal siding from LUX Architectural. Meanwhile, the sides and back of the house are clad in Hardie panels with Hardie Batten, creating a Board&Batten style. The front soffit is made by LUX Architectural, while the remaining soffit is filled with Vinyl Beaded material.
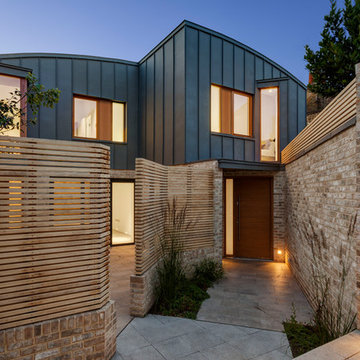
Bruce Hemming
Ispirazione per la facciata di una casa bifamiliare grigia moderna a due piani di medie dimensioni con rivestimento in metallo e copertura in metallo o lamiera
Ispirazione per la facciata di una casa bifamiliare grigia moderna a due piani di medie dimensioni con rivestimento in metallo e copertura in metallo o lamiera
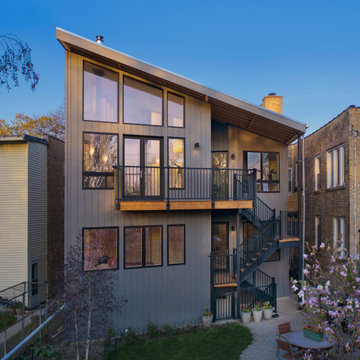
Twilight filters into each respective apartment. The lofted second floor living room space with its high vented windows beyond are visible.
Esempio della facciata di una casa grigia contemporanea a due piani di medie dimensioni con rivestimento con lastre in cemento, copertura in metallo o lamiera, tetto grigio e pannelli sovrapposti
Esempio della facciata di una casa grigia contemporanea a due piani di medie dimensioni con rivestimento con lastre in cemento, copertura in metallo o lamiera, tetto grigio e pannelli sovrapposti
Facciate di Case Bifamiliari di medie dimensioni
8