Facciate di Case Bifamiliari di medie dimensioni
Filtra anche per:
Budget
Ordina per:Popolari oggi
101 - 120 di 1.265 foto
1 di 3
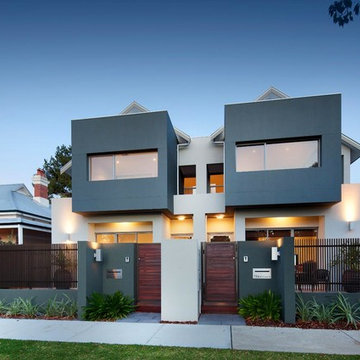
Ispirazione per la facciata di una casa bifamiliare grigia contemporanea a due piani di medie dimensioni con rivestimento in stucco e tetto a capanna
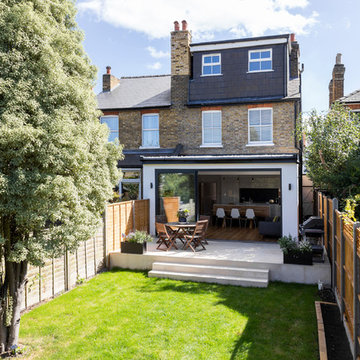
Photo by Chris Snook
Ispirazione per la facciata di una casa bifamiliare marrone contemporanea a tre piani di medie dimensioni con rivestimento in mattoni, tetto a mansarda e copertura a scandole
Ispirazione per la facciata di una casa bifamiliare marrone contemporanea a tre piani di medie dimensioni con rivestimento in mattoni, tetto a mansarda e copertura a scandole

Immagine della facciata di una casa bifamiliare bianca contemporanea a due piani di medie dimensioni con rivestimento in stucco, tetto a capanna e copertura in tegole
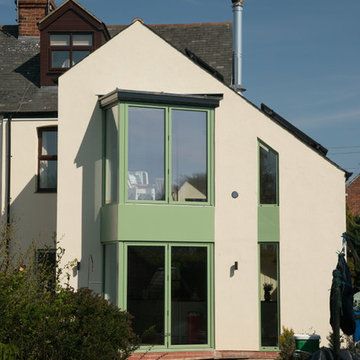
A view from the west illustrating the two storey extension added at the rear of this existing early twentieth century Edwardian semi-detached dwelling, featuring the unique two storey bi-fold doors angled towards the boat landing stages giving unimpeded views over Hornsea Mere to the south and west. The stainless steel flue services the first floor lounge woodturning stove, with direct supply air from the wall mounted vent. The rendered finish has been applied directly to high performance externally fixed rigid panels of insulation, enabling both the dwelling and its external structure to be insulated. A crisp, sharp and neat aesthetic solution.
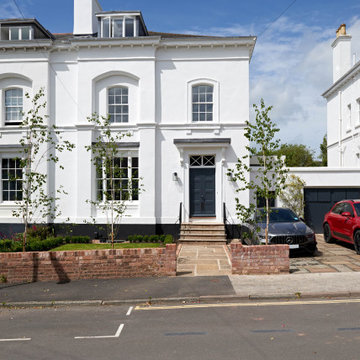
Foto della facciata di una casa bifamiliare bianca classica a quattro piani di medie dimensioni con rivestimento in stucco, tetto a padiglione e copertura in tegole
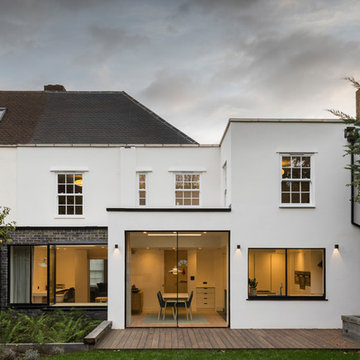
Chris Snook
Ispirazione per la facciata di una casa bifamiliare gialla contemporanea a un piano di medie dimensioni con rivestimento in stucco, tetto piano e copertura mista
Ispirazione per la facciata di una casa bifamiliare gialla contemporanea a un piano di medie dimensioni con rivestimento in stucco, tetto piano e copertura mista
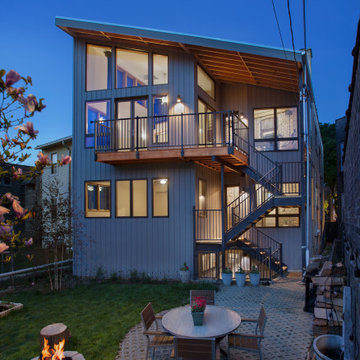
View highlights the new rear porch featuring a cantilevered second floor balcony and shared stairwell leading to the rear yard. Photo by David Seide - Defined Space Photography.
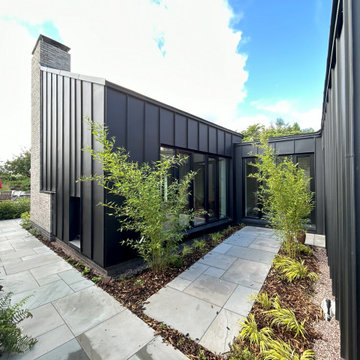
Immagine della facciata di una casa bifamiliare contemporanea a due piani di medie dimensioni con rivestimento in metallo, tetto a farfalla, copertura in metallo o lamiera e tetto nero
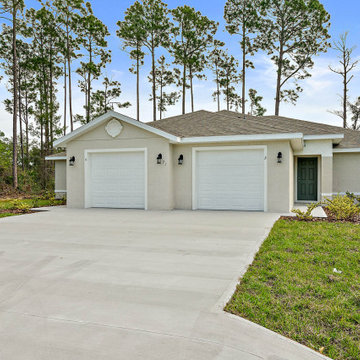
Our Multi-Family design features open-concept living and efficient design elements. The 3,354 total square feet of this plan offers each side a one car garage, covered lanai and each side boasts three bedrooms, two bathrooms and a large great room that flows into the spacious kitchen.

Foto della facciata di una casa nera industriale a tre piani di medie dimensioni con rivestimenti misti e copertura in metallo o lamiera
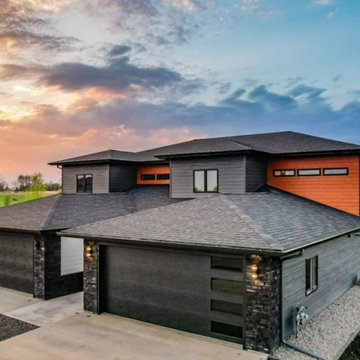
Ispirazione per la facciata di una casa bifamiliare multicolore contemporanea a due piani di medie dimensioni con rivestimenti misti, tetto a padiglione, copertura a scandole, tetto nero e pannelli sovrapposti
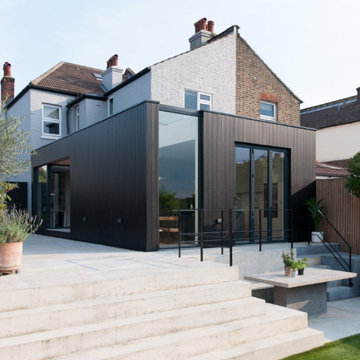
Rear and Side Facade with concrete built in seating and stairs
Esempio della facciata di una casa bifamiliare nera contemporanea a un piano di medie dimensioni con rivestimento in legno, tetto piano e copertura mista
Esempio della facciata di una casa bifamiliare nera contemporanea a un piano di medie dimensioni con rivestimento in legno, tetto piano e copertura mista
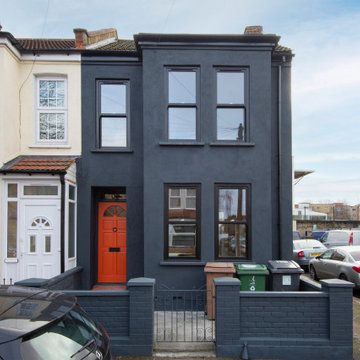
Foto della facciata di una casa bifamiliare nera contemporanea a due piani di medie dimensioni con rivestimento in stucco
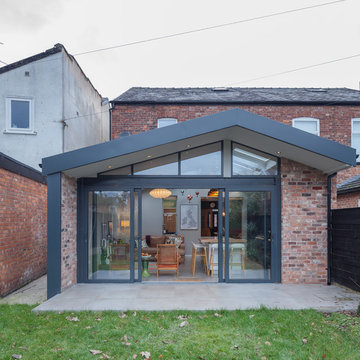
The exterior of this modern extension has the aim to compliment the existing period property but also have a definite change, in order to show how the property has developed over its time.

Modern renovation for two family dwelling. Very bright, open living dining kitchen concept. Modern appliances and fixtures. Stone built fire place, heart of Somerville MA.

Joshua Hill
Immagine della facciata di una casa bifamiliare bianca moderna a due piani di medie dimensioni con rivestimento in mattoni, tetto piano e copertura verde
Immagine della facciata di una casa bifamiliare bianca moderna a due piani di medie dimensioni con rivestimento in mattoni, tetto piano e copertura verde

Our Multi-Family design features open-concept living and efficient design elements. The 3,354 total square feet of this plan offers each side a one car garage, covered lanai and each side boasts three bedrooms, two bathrooms and a large great room that flows into the spacious kitchen.
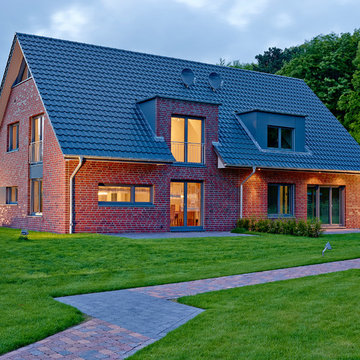
Dies ist unser Doppelhaus als Musterhaus mit je 116,40 m² Wohnfläche. Als beispielhafte Gestaltungsmöglichkeit wurde sowohl eine Gaube als auch ein Zwerchgiebel gebaut.
Weitere Informationen und Bilder, wie auch die Grundrisse finden Sie auf unserer Website: https://www.mittelstaedt-haus.de/

Esempio della facciata di una casa bifamiliare bianca moderna a tre piani di medie dimensioni con rivestimento in stucco, tetto piano, copertura verde e tetto grigio
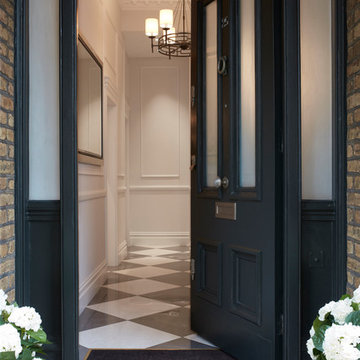
Photographer: Graham Atkins-Hughes |
Front door painted in Farrow & Ball's 'Studio Green' - eggshell. |
Porch pots are distressed tin pots from Coach House, and the hydrangeas are a pair of excellent artificial hydrangea trees from Riverside Garden Centre. |
Custom door mat from MakeAnEntrance.com
Facciate di Case Bifamiliari di medie dimensioni
6