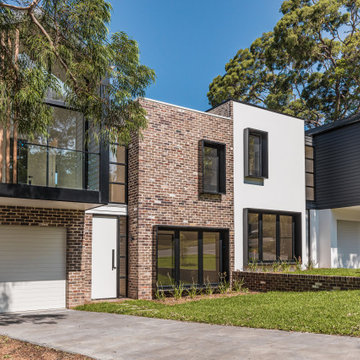Facciate di Case Bifamiliari di medie dimensioni
Filtra anche per:
Budget
Ordina per:Popolari oggi
201 - 220 di 1.324 foto
1 di 3

Each unit is 2,050 SF and has it's own private entrance and single car garage. Sherwin Williams Cyber Space was used as an accent against the white color.
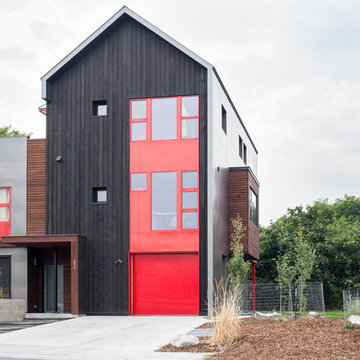
Modern twist on the classic A-frame profile. This multi-story Duplex has a striking façade that juxtaposes large windows against organic and industrial materials. Built by Mast & Co Design/Build features distinguished asymmetrical architectural forms which accentuate the contemporary design that flows seamlessly from the exterior to the interior.
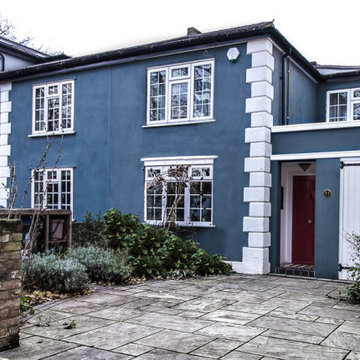
Ispirazione per la facciata di una casa bifamiliare blu classica a due piani di medie dimensioni con rivestimento in stucco, tetto a padiglione, copertura in tegole e tetto nero
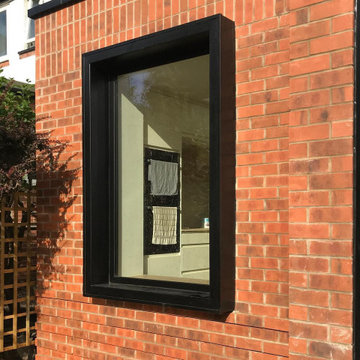
A projecting frame helps to define the picture window seat to the kitchen.
Ispirazione per la facciata di una casa bifamiliare rossa moderna a due piani di medie dimensioni con rivestimento in metallo, tetto piano e tetto grigio
Ispirazione per la facciata di una casa bifamiliare rossa moderna a due piani di medie dimensioni con rivestimento in metallo, tetto piano e tetto grigio

Idee per la facciata di una casa bifamiliare beige classica di medie dimensioni
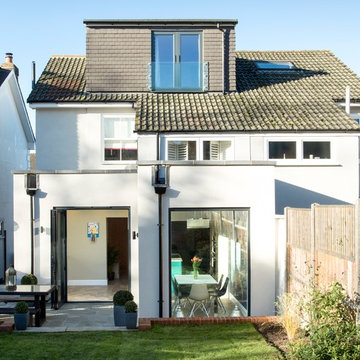
mymy photography
Idee per la facciata di una casa bifamiliare bianca contemporanea a tre piani di medie dimensioni con tetto a capanna e copertura in tegole
Idee per la facciata di una casa bifamiliare bianca contemporanea a tre piani di medie dimensioni con tetto a capanna e copertura in tegole
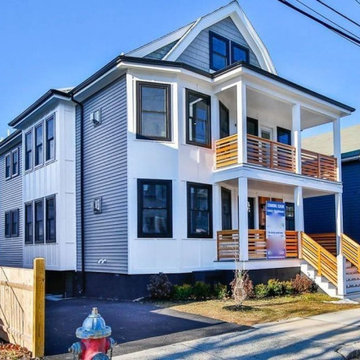
Modern renovation for two family dwelling. Very bright, open living dining kitchen concept. Modern appliances and fixtures. Stone built fire place, heart of Somerville MA.
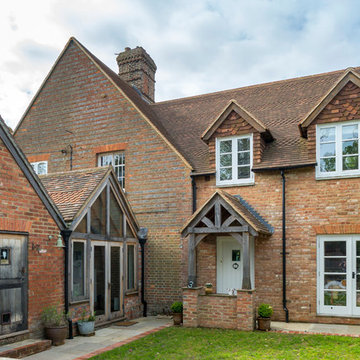
Ispirazione per la facciata di una casa bifamiliare marrone classica a due piani di medie dimensioni con rivestimento in mattoni, tetto a capanna e copertura in tegole
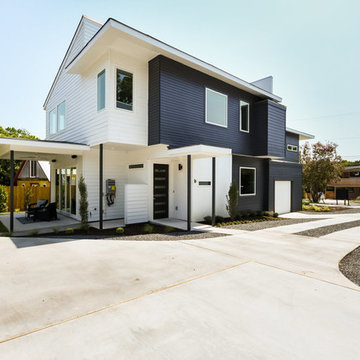
Foto della facciata di una casa grigia contemporanea a due piani di medie dimensioni con rivestimenti misti e copertura a scandole
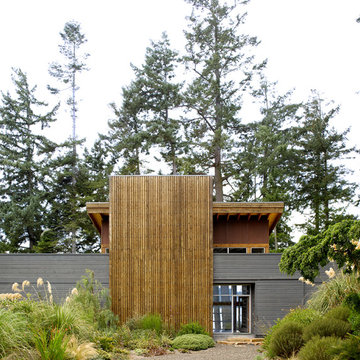
Esempio della facciata di una casa bifamiliare grigia contemporanea a due piani di medie dimensioni con tetto piano e rivestimento in legno
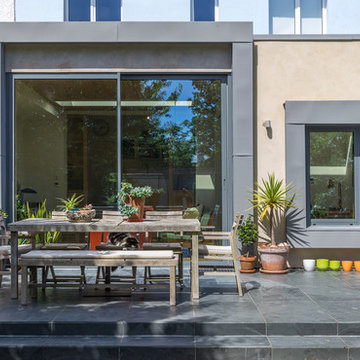
Our clients needed an extension to their existing home to accommodate their needs as a family. The open plan space introduces a new kitchen, dining area, lounge and office. There are folding doors between the lounge and office which can be used to separate the two or left open to provide a larger open space. The inclusion of roof lights and large glass sliding doors to the garden ensure the space is flooded with natural light.
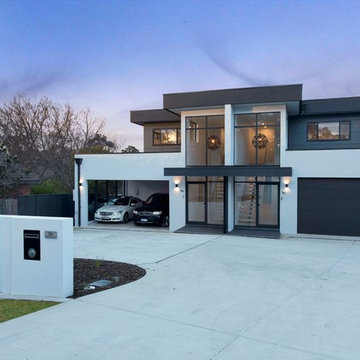
This is a dual occupancy development we have done on a very tricky and awkward shaped block in Mawson ACT. Working with the builder we were able to have everything work and give a simple and elegant look, providing privacy for both homes.
Glass entry adds alot of light into the centre of the home, both to the lower and upper levels.
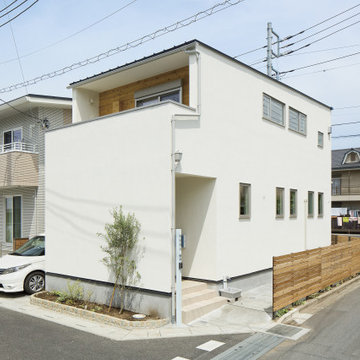
ナチュラルシンプルな外観。
リズムよく窓が並びます。
Esempio della facciata di una casa bifamiliare bianca moderna a due piani di medie dimensioni con rivestimenti misti, tetto piano e copertura in metallo o lamiera
Esempio della facciata di una casa bifamiliare bianca moderna a due piani di medie dimensioni con rivestimenti misti, tetto piano e copertura in metallo o lamiera
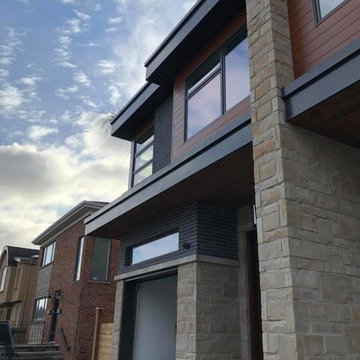
Ispirazione per la facciata di una casa bifamiliare contemporanea a due piani di medie dimensioni con tetto piano
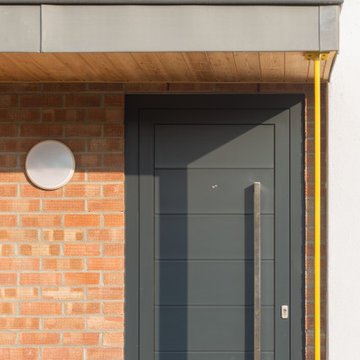
Photo credit: Matthew Smith ( http://www.msap.co.uk)
Idee per la facciata di una casa bifamiliare bianca contemporanea a due piani di medie dimensioni con rivestimenti misti, tetto a capanna, copertura in metallo o lamiera e tetto grigio
Idee per la facciata di una casa bifamiliare bianca contemporanea a due piani di medie dimensioni con rivestimenti misti, tetto a capanna, copertura in metallo o lamiera e tetto grigio
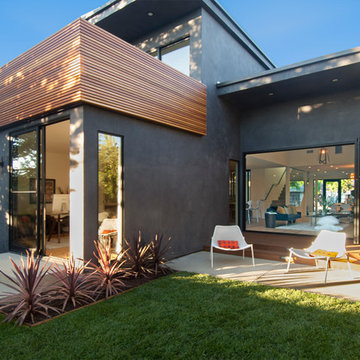
Foto della facciata di una casa bifamiliare grigia contemporanea a un piano di medie dimensioni con rivestimento in cemento e tetto piano
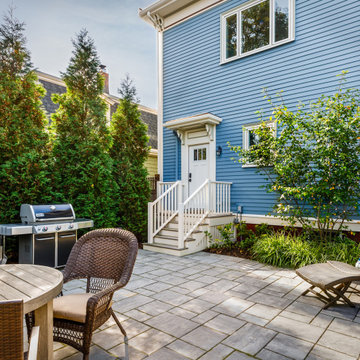
Prior to this remodel, getting from the owners' second floor kitchen to their driveway and side yard required navigating a steep back stair and walking all the way around the front of the house or walking through the house to the front door. The new side entry opens directly to the new patio entertaining area and driveway. Inside, there is a generous hall and gentle l-shaped staircase that leads directly to the kitchen.
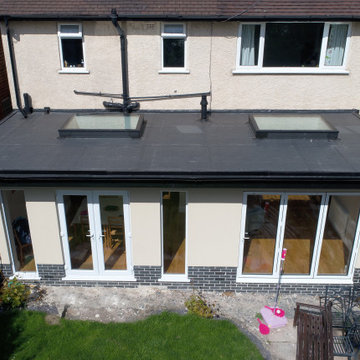
Exterior of the extension with dining room on left and lounge on right.
Ispirazione per la facciata di una casa bifamiliare contemporanea a un piano di medie dimensioni con rivestimento in stucco e tetto piano
Ispirazione per la facciata di una casa bifamiliare contemporanea a un piano di medie dimensioni con rivestimento in stucco e tetto piano
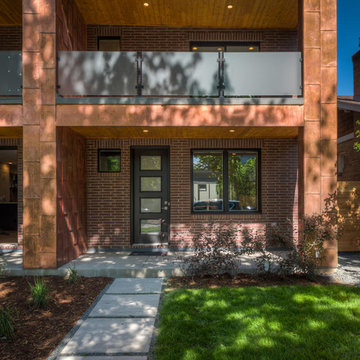
Idee per la facciata di una casa bifamiliare rossa classica a due piani di medie dimensioni con rivestimenti misti, tetto piano e copertura verde
Facciate di Case Bifamiliari di medie dimensioni
11
