Facciate di case bianche con copertura verde
Filtra anche per:
Budget
Ordina per:Popolari oggi
81 - 100 di 708 foto
1 di 3
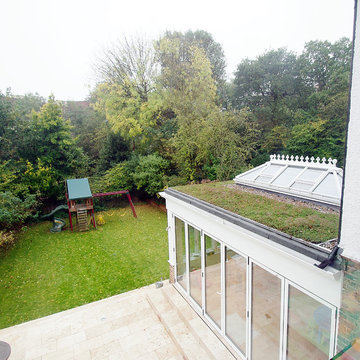
Idee per la villa grande bianca vittoriana a un piano con rivestimento in legno, tetto piano e copertura verde
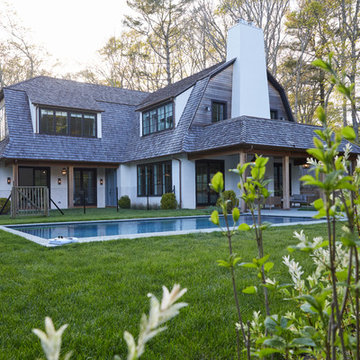
French country inspired home in Southampton, NY
Ispirazione per la villa grande bianca country a due piani con rivestimenti misti, tetto a mansarda e copertura verde
Ispirazione per la villa grande bianca country a due piani con rivestimenti misti, tetto a mansarda e copertura verde
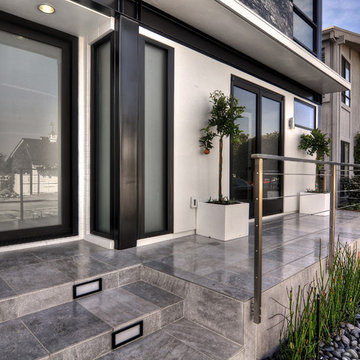
Bowman Group
VARM
Rob Montgomery
Foto della villa bianca contemporanea a tre piani di medie dimensioni con rivestimento in stucco, tetto piano e copertura verde
Foto della villa bianca contemporanea a tre piani di medie dimensioni con rivestimento in stucco, tetto piano e copertura verde
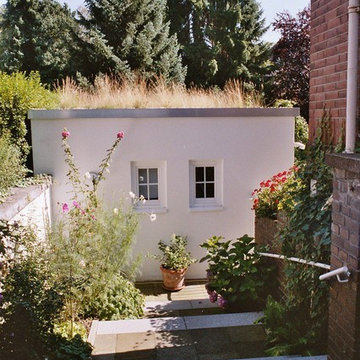
Peter Hauto
Foto della facciata di una casa bianca contemporanea con rivestimento in stucco, tetto piano e copertura verde
Foto della facciata di una casa bianca contemporanea con rivestimento in stucco, tetto piano e copertura verde
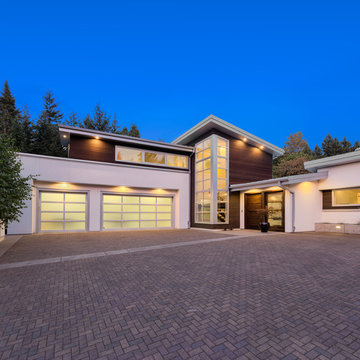
Idee per la villa grande bianca contemporanea a due piani con rivestimenti misti, tetto piano e copertura verde
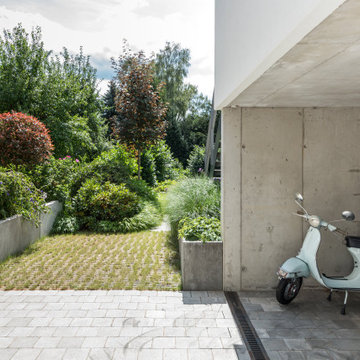
Foto della villa bianca moderna a due piani di medie dimensioni con rivestimento in stucco, tetto piano e copertura verde
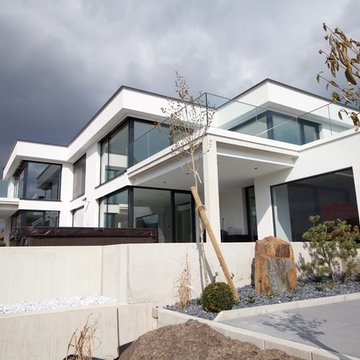
Das kubische Gebäude mit Flachdach integriert sich optimal in die starke Hanglage und nutzt geschickt die Verbindung von Wohnraum und gestaffelten Terrassen.
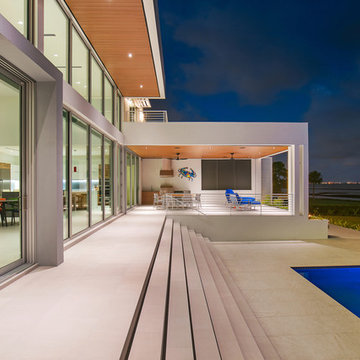
Ryan Gamma
Ispirazione per la villa grande bianca moderna a tre piani con rivestimenti misti, tetto piano e copertura verde
Ispirazione per la villa grande bianca moderna a tre piani con rivestimenti misti, tetto piano e copertura verde
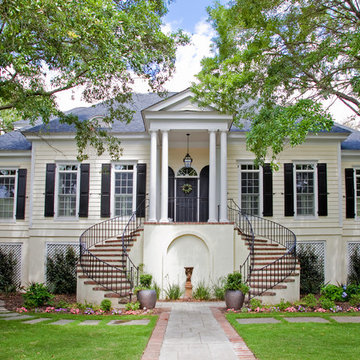
Idee per la villa bianca classica a due piani con tetto a padiglione e copertura verde
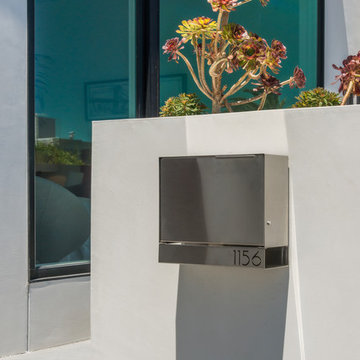
Idee per la facciata di una casa a schiera bianca contemporanea a due piani di medie dimensioni con rivestimento in stucco, tetto piano e copertura verde
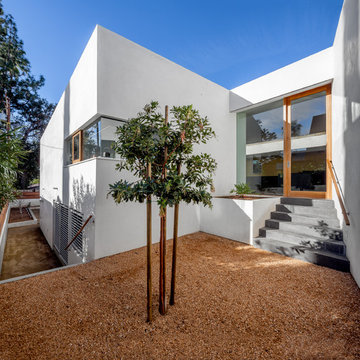
Esempio della villa bianca contemporanea a due piani di medie dimensioni con rivestimento in stucco, tetto piano e copertura verde
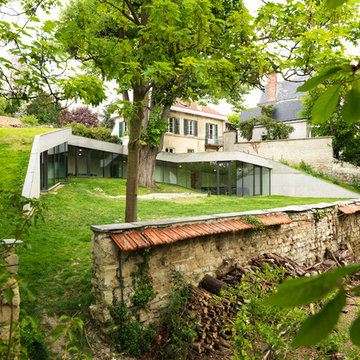
33 mètres de façade vitrée sur le jardin
Siméon Levaillant
Idee per la facciata di una casa a schiera grande bianca contemporanea a due piani con rivestimento in cemento, tetto piano e copertura verde
Idee per la facciata di una casa a schiera grande bianca contemporanea a due piani con rivestimento in cemento, tetto piano e copertura verde
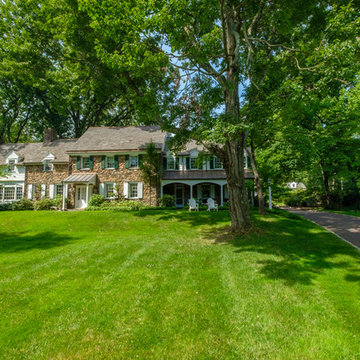
We renovated the exterior and the 4-car garage of this colonial, New England-style estate in Haverford, PA. The 3-story main house has white, western red cedar siding and a green roof. The detached, 4-car garage also functions as a gentleman’s workshop. Originally, that building was two separate structures. The challenge was to create one building with a cohesive look that fit with the main house’s New England style. Challenge accepted! We started by building a breezeway to connect the two structures. The new building’s exterior mimics that of the main house’s siding, stone and roof, and has copper downspouts and gutters. The stone exterior has a German shmear finish to make the stone look as old as the stone on the house. The workshop portion features mahogany, carriage style doors. The workshop floors are reclaimed Belgian block brick.
RUDLOFF Custom Builders has won Best of Houzz for Customer Service in 2014, 2015 2016 and 2017. We also were voted Best of Design in 2016, 2017 and 2018, which only 2% of professionals receive. Rudloff Custom Builders has been featured on Houzz in their Kitchen of the Week, What to Know About Using Reclaimed Wood in the Kitchen as well as included in their Bathroom WorkBook article. We are a full service, certified remodeling company that covers all of the Philadelphia suburban area. This business, like most others, developed from a friendship of young entrepreneurs who wanted to make a difference in their clients’ lives, one household at a time. This relationship between partners is much more than a friendship. Edward and Stephen Rudloff are brothers who have renovated and built custom homes together paying close attention to detail. They are carpenters by trade and understand concept and execution. RUDLOFF CUSTOM BUILDERS will provide services for you with the highest level of professionalism, quality, detail, punctuality and craftsmanship, every step of the way along our journey together.
Specializing in residential construction allows us to connect with our clients early in the design phase to ensure that every detail is captured as you imagined. One stop shopping is essentially what you will receive with RUDLOFF CUSTOM BUILDERS from design of your project to the construction of your dreams, executed by on-site project managers and skilled craftsmen. Our concept: envision our client’s ideas and make them a reality. Our mission: CREATING LIFETIME RELATIONSHIPS BUILT ON TRUST AND INTEGRITY.
Photo Credit: JMB Photoworks
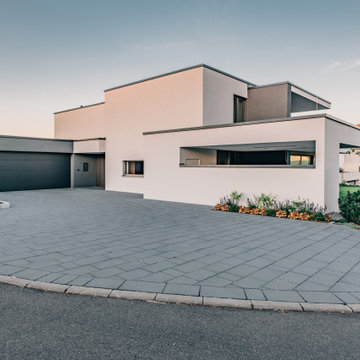
Idee per la villa bianca classica a due piani con rivestimento in stucco, tetto piano e copertura verde
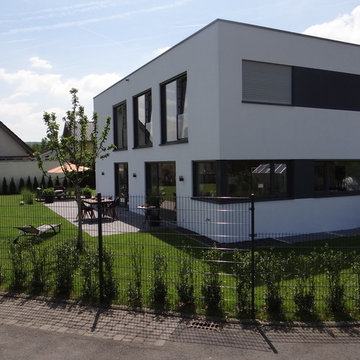
PRIVAT
Ispirazione per la villa bianca moderna a due piani di medie dimensioni con rivestimento in stucco, tetto piano e copertura verde
Ispirazione per la villa bianca moderna a due piani di medie dimensioni con rivestimento in stucco, tetto piano e copertura verde
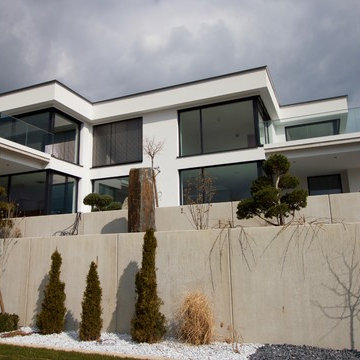
Modernes Gebäude mit großen Glasflächen, um den tollen Blick über die Stadt aus möglichst jedem Zimmer einzufangen.
Esempio della villa grande bianca contemporanea a due piani con rivestimento in stucco, tetto piano e copertura verde
Esempio della villa grande bianca contemporanea a due piani con rivestimento in stucco, tetto piano e copertura verde
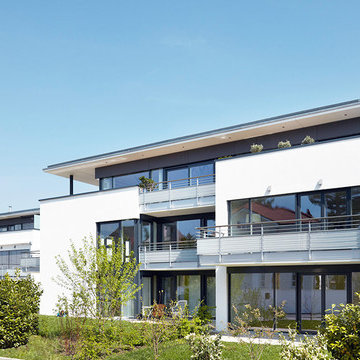
© Copyright Loweg Architekten
Immagine della facciata di una casa grande bianca contemporanea a tre piani con rivestimento in stucco, tetto piano e copertura verde
Immagine della facciata di una casa grande bianca contemporanea a tre piani con rivestimento in stucco, tetto piano e copertura verde
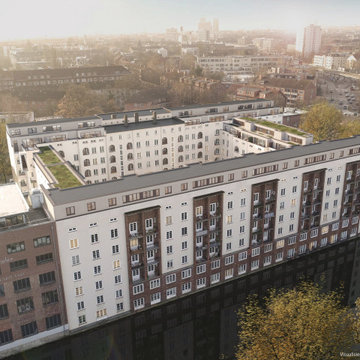
Vogelperspektive Aufstockung ATW
Foto della facciata di un appartamento grande bianco moderno con rivestimento in stucco, tetto piano, copertura verde e tetto grigio
Foto della facciata di un appartamento grande bianco moderno con rivestimento in stucco, tetto piano, copertura verde e tetto grigio
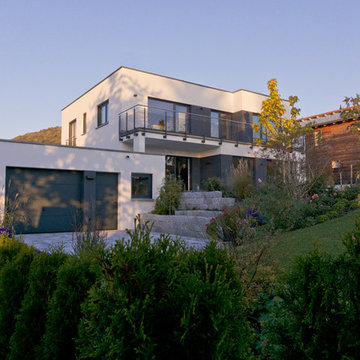
S&G wohnbau
Esempio della villa bianca contemporanea a due piani di medie dimensioni con rivestimento in stucco, tetto piano e copertura verde
Esempio della villa bianca contemporanea a due piani di medie dimensioni con rivestimento in stucco, tetto piano e copertura verde
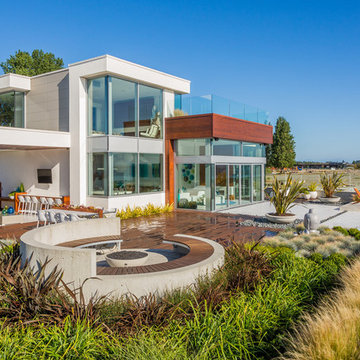
Entertainers back yard with numerous outdoor seating areas. Slide out of the large open doors at the rear of the house and enjoy the sights and sounds of the water and beach living. Watch the ornamental grasses blow in the breeze off the water as you relax at the 14 foot circular firebowl area. Enjoy dinner at the outside dinning room table with succulent tray. After the meal slip into the covered infrared roof heated Tv room with full bar and lounging area with retracting glass sides . Full 20 foot outdoor cooking kitchen allows outdoor living to be a breeze. Roll around the corner to the home front radiant heat lounging area complete with two sided gas fireplace which overlooks the homes blue glass 40 foot edgeless reflecting pond. Floor to ceiling windows throughout the home allow for spectacular views from every home. Each room has the feel that its perched right out into the outdoor modern landscape. Home feature three full living green roof. Top glasses area is home to 40ft x 30 ft outdoor living green roof. Complete with concrete pavers and wood decking. decorative rocks , planters. Full lounging, sitting area, with concrete metal fire table mesh through the live planted grasses which blow in the breeze. Full landscape lighting and feature lighting. Outdoor speaker system and home theatre on all outdoor levels. This home boast more outdoor living space than inside. John Bentley Photography - Vancouver
Facciate di case bianche con copertura verde
5