Facciate di case bianche con copertura verde
Filtra anche per:
Budget
Ordina per:Popolari oggi
121 - 140 di 708 foto
1 di 3
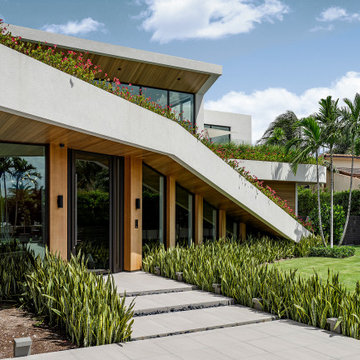
Infinity House is a Tropical Modern Retreat in Boca Raton, FL with architecture and interiors by The Up Studio
Esempio della villa ampia bianca contemporanea a due piani con rivestimento in stucco, tetto piano e copertura verde
Esempio della villa ampia bianca contemporanea a due piani con rivestimento in stucco, tetto piano e copertura verde
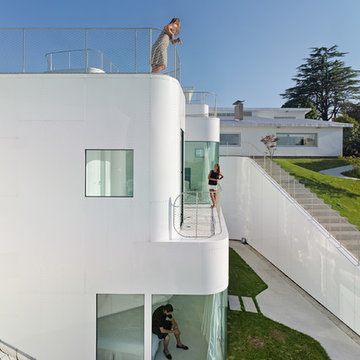
Foto: Héctor Santos-Díez
Esempio della villa bianca contemporanea con rivestimento in metallo e copertura verde
Esempio della villa bianca contemporanea con rivestimento in metallo e copertura verde
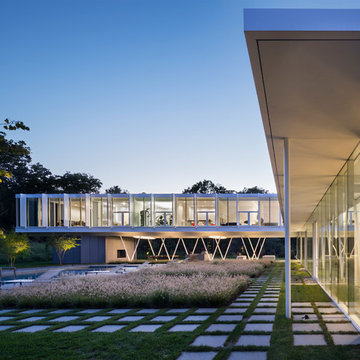
This unique outdoor living space is tucked between the house and the forest. The 65 foot long gunite pool and spa are surrounded by landscape and adjacent to a covered outdoor room with a pool house, fireplace, dining terrace, bbq kitchen and open air lounge. Sunshades and overhanging roofs protect the house interiors from direct sun.
Photographer - Peter Aaron
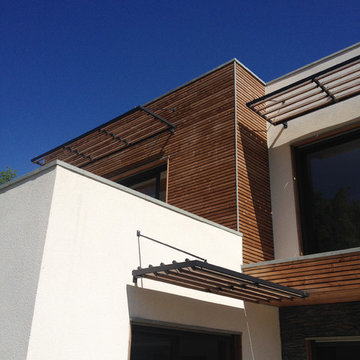
Volumes architecturaux sobres et chaleureux.
Détail des façades en bardage bois et en enduit.
Chaque baie vitrée et protégée par des brises soleil pour le confort d'été.
©Samuel Fricaud
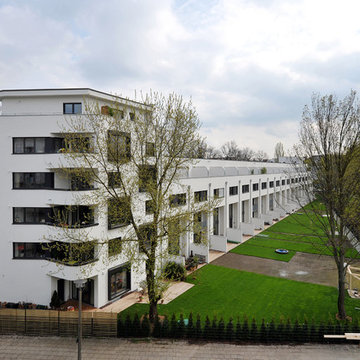
(c) büro13 architekten, Xpress/ Rolf Walter
Foto della facciata di una casa a schiera grande bianca contemporanea a tre piani con rivestimento in stucco, tetto piano e copertura verde
Foto della facciata di una casa a schiera grande bianca contemporanea a tre piani con rivestimento in stucco, tetto piano e copertura verde
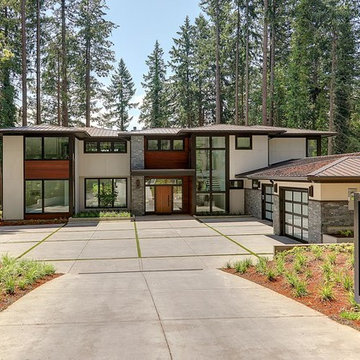
Idee per la villa grande bianca contemporanea a due piani con rivestimenti misti, tetto a padiglione e copertura verde
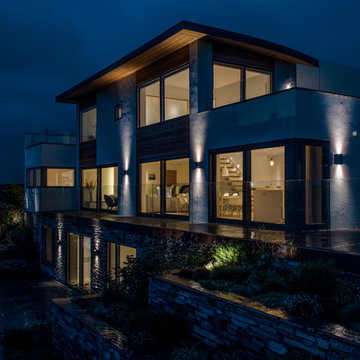
Sustainable Build Cornwall, Architects Cornwall
Photography by: Daniel Scott
Immagine della villa grande bianca contemporanea a tre piani con rivestimenti misti e copertura verde
Immagine della villa grande bianca contemporanea a tre piani con rivestimenti misti e copertura verde
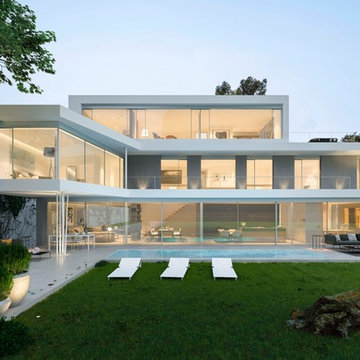
Debido a las reducidas dimensiones de la parcela, la idea de la propuesta y principal inquietud de los clientes era el máximo aprovechamiento posible del espacio exterior. Por ello, se plantea una planta baja totalmente abierta al exterior, permeable también al espacio exterior posterior, que en seguida nos sugiere que toda la superficie de parcela se convierte en un gran jardín, fusionándose todos los espacios (jardín principal | vivienda | jardín entrada posterior).
El resto de plantas descansan sobre este gran jardín transparente consiguiendo la sensación de que estas plantas se suspenden y gravitan sobre el espacio exterior. Esto se consigue con unas grandes cristaleras en planta baja que una vez abiertas nos hacen que el espacio fluya y conseguir una máxima relación/ambigüedad de interior – exterior.
La planta baja y planta primera funcionan como grandes miradores enfocados a las vistas de la ciudad de Barcelona.
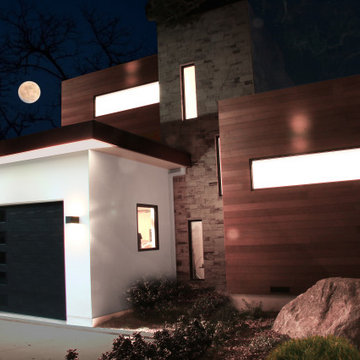
Night Shot with Horizontal Windows - Stone, Stucco, Wood Siding
Western Red Cedar - Horizontal Siding
Stucco - White Smooth
Stone Clad - Stacked Carmel Stone
Corten Steel - Window Frames, Fascia, Entry Gate
Aluminum Windows - Black Push-Out Casement
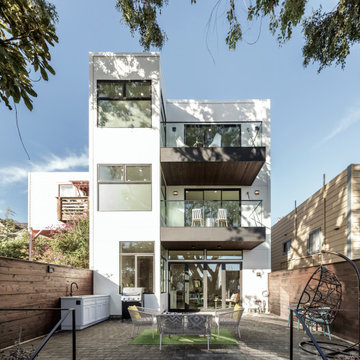
Immagine della facciata di una casa bifamiliare bianca moderna a tre piani di medie dimensioni con rivestimento in stucco, tetto piano, copertura verde, tetto grigio e pannelli sovrapposti
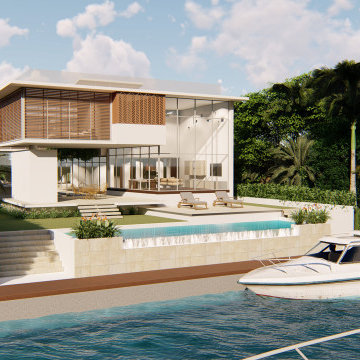
Miami, for centuries since its discovery by early explorers, has lured new residents to its shores with the promise paradise in the Tropics. Located on the South Bank of the Miami River, and following the traditions of Tropical Living, this home designed by KI Architecture and Armando Montero R.A. LEED AP, incorporates design ideas that promote healthy living and mitigate Climate Change and Sea Level Rise threats in one of the most vulnerable areas in the Country. Miami and South Florida are often at the center of the Hurricane Track Forecast Cone and seasonal King Tides often flood streets.
The resilient design ensures that disruptions due to natural disasters are minimized. The house structure and adjacent outdoor areas are raised above potential and future flood levels. The structure is hardened and protects the home from wind damage, and is capable of withstanding 180+ mph winds, and the home is designs to function off the grid using photovoltaic energy and other green strategies. Other incorporated sustainable strategies include capturing and re-using rainwater, treating sewage on site and reclaiming grey water to irrigate rooftop gardens and landscape, Roof tops not used for PV panels serve as green roofs and recreational decks that allow home vegetable farming even during flooded conditions.
The house is also designed to maximize the well-being of the occupants by increasing the quality of air, water, natural lighting, and materials to create an environment that promotes physical and mental health.
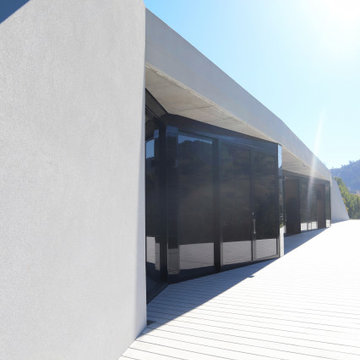
Ispirazione per la villa bianca contemporanea a un piano di medie dimensioni con rivestimento in cemento, tetto piano e copertura verde
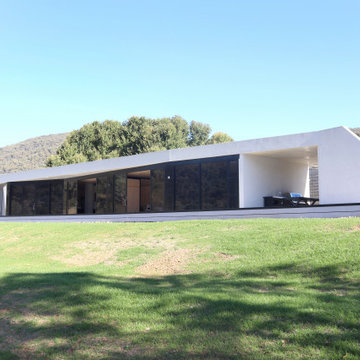
Idee per la villa bianca contemporanea a un piano di medie dimensioni con rivestimento in cemento, tetto piano e copertura verde
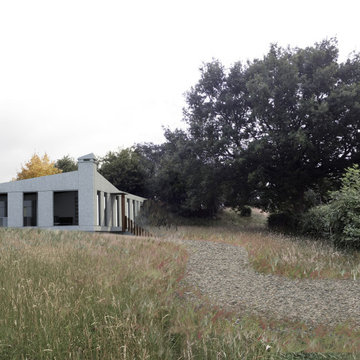
This countryside living home is in a remote rural setting, some distance from the adjacent village. It's a paragraph-79 home with outstanding views of the surrounding countryside.
The structure is part earth sheltered and uses a timber frame above a concrete base. The external walls are clad in hand made bricks.
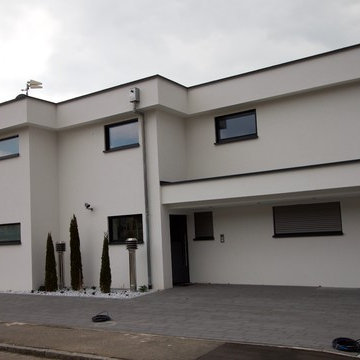
Modernste Haustechnik wie Bus-System und Multiroom-Audio sind ebenso integriert wie ein komplettes Heimkino im Keller.
Idee per la villa grande bianca contemporanea a due piani con rivestimento in stucco, tetto piano e copertura verde
Idee per la villa grande bianca contemporanea a due piani con rivestimento in stucco, tetto piano e copertura verde
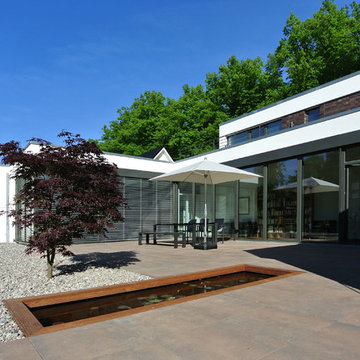
Entstanden ist eine elegante, bungalowartige Villa im Bauhaus-Stil mit einheitlichem Charakter und doch zwei verschiedenen Seiten: Während sich der Bau zur Straße hin eher zurückhaltend und geschlossen zeigt, öffnet er sich der Hangseite mit maximaler Transparenz. Die großzügige Verglasung aller Räume erlaubt viele Ein- und Ausblicke und sorgt obendrein für eine organische Beziehung zwischen Haus und Landschaft. Genauso harmonisch ist der lichte, penthouseartige Schlafbereich im 1. OG zum Wohntrakt gestaltet – mit hellen, ineinander fließenden Räumen um die riesige Terrasse gruppiert.
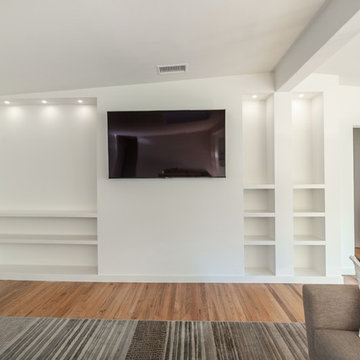
Ispirazione per la villa bianca contemporanea a un piano di medie dimensioni con rivestimento in stucco, tetto piano e copertura verde
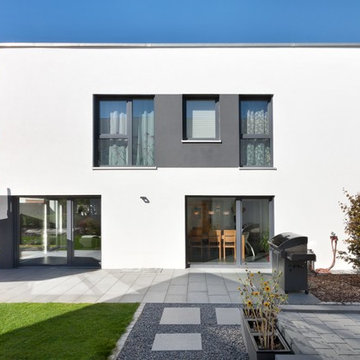
Quadratisch, praktisch, gut - so lebt es sich in einem Bauhaus
Foto della villa bianca contemporanea a due piani di medie dimensioni con rivestimento in stucco, tetto piano e copertura verde
Foto della villa bianca contemporanea a due piani di medie dimensioni con rivestimento in stucco, tetto piano e copertura verde
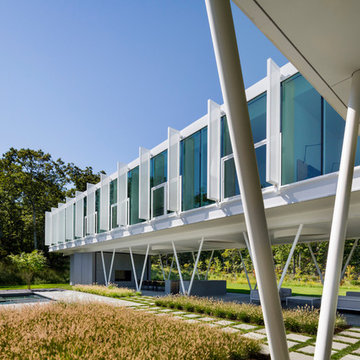
The pool courtyard is landscaped with beds of fountain grass and bluestone pavers embedded in lawn. Crepe myrtle trees line the pool. The outdoor living room is protected from the sun by the upper house wing.
Photographer - Peter Aaron
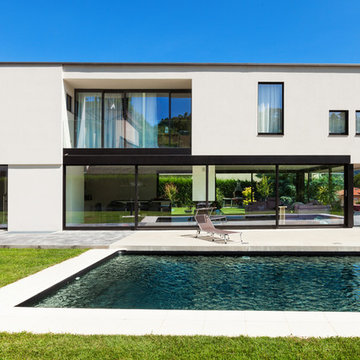
Immagine della villa grande bianca contemporanea a due piani con rivestimento in stucco, tetto piano e copertura verde
Facciate di case bianche con copertura verde
7