Facciate di case bianche con copertura verde
Filtra anche per:
Budget
Ordina per:Popolari oggi
21 - 40 di 708 foto
1 di 3
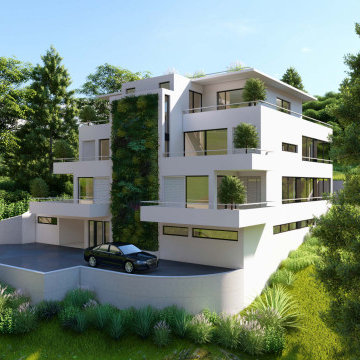
Esempio della villa grande bianca contemporanea a tre piani con rivestimento in cemento, tetto piano e copertura verde
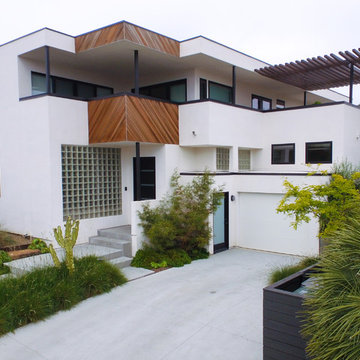
Ispirazione per la villa grande bianca contemporanea a due piani con rivestimento in stucco, tetto piano e copertura verde
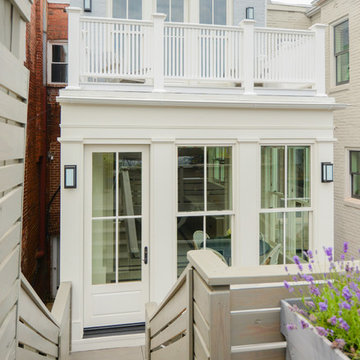
Immagine della facciata di una casa a schiera bianca classica a due piani di medie dimensioni con rivestimenti misti, tetto piano e copertura verde
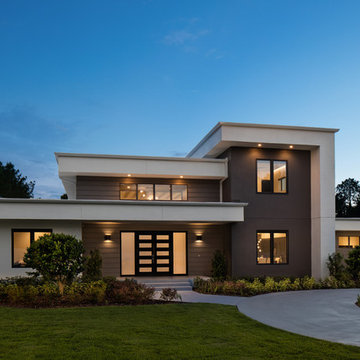
Front Elevation
UNEEK PHotography
Idee per la villa ampia bianca moderna a due piani con rivestimento in stucco, tetto piano e copertura verde
Idee per la villa ampia bianca moderna a due piani con rivestimento in stucco, tetto piano e copertura verde
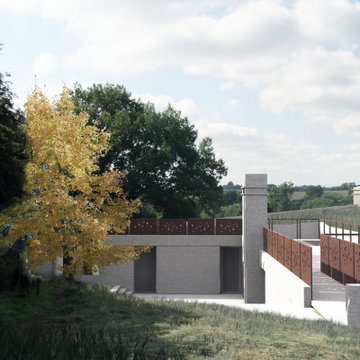
The roof terrace connects to the ground level to become a seem less connection with the environment.
Immagine della villa ampia bianca contemporanea a due piani con rivestimento in mattoni, tetto piano e copertura verde
Immagine della villa ampia bianca contemporanea a due piani con rivestimento in mattoni, tetto piano e copertura verde
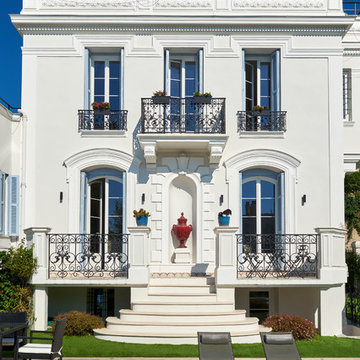
Anthony Lanneretonne
Ispirazione per la villa bianca mediterranea a tre piani con rivestimento in stucco, tetto piano e copertura verde
Ispirazione per la villa bianca mediterranea a tre piani con rivestimento in stucco, tetto piano e copertura verde

Foto della villa bianca moderna a due piani di medie dimensioni con rivestimento in stucco, tetto piano e copertura verde

Daniel Newcomb photography
Ispirazione per la villa grande bianca moderna a due piani con tetto piano, rivestimento in stucco e copertura verde
Ispirazione per la villa grande bianca moderna a due piani con tetto piano, rivestimento in stucco e copertura verde
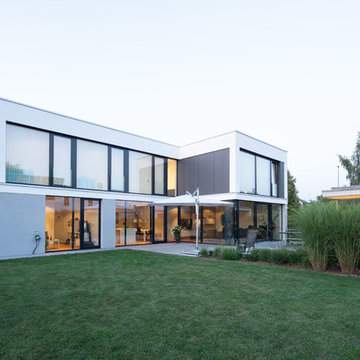
Ralf Just Fotografie, Weilheim
Immagine della villa grande bianca moderna a due piani con tetto piano, copertura verde e rivestimento in stucco
Immagine della villa grande bianca moderna a due piani con tetto piano, copertura verde e rivestimento in stucco
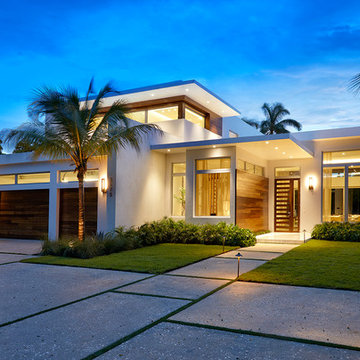
Daniel Newcomb photography
Idee per la villa grande bianca moderna a due piani con tetto piano, rivestimento in stucco e copertura verde
Idee per la villa grande bianca moderna a due piani con tetto piano, rivestimento in stucco e copertura verde
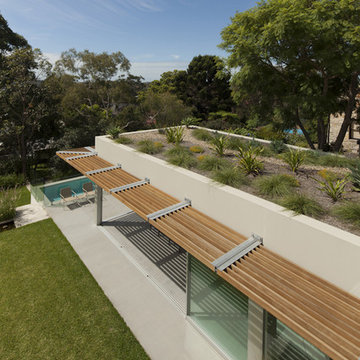
Green roof with timber awning and sliding glass doors to living area below.
Photograph by Brett Boardman
Ispirazione per la villa bianca moderna a due piani di medie dimensioni con copertura verde
Ispirazione per la villa bianca moderna a due piani di medie dimensioni con copertura verde
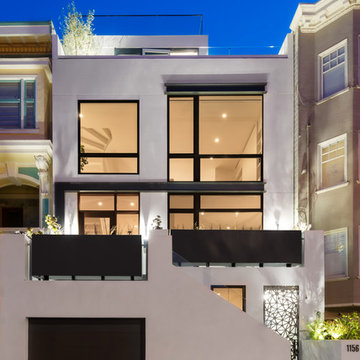
Ispirazione per la facciata di una casa a schiera bianca contemporanea a due piani di medie dimensioni con rivestimento in stucco, tetto piano e copertura verde
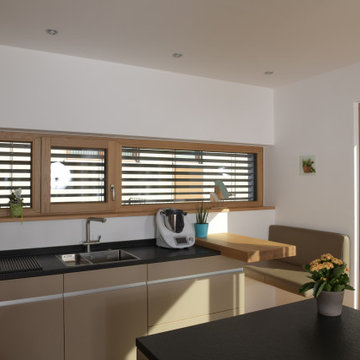
Modernes Haus mit Holz-Alu Fenster. Die Fenster sind innen in Eiche. Im Haus findet mann Hebe-Schiebetüren sowie Festverglasungen und normale Fenster. Der Sonnenschutz wurde mithilfe von Raffstores gelöst.
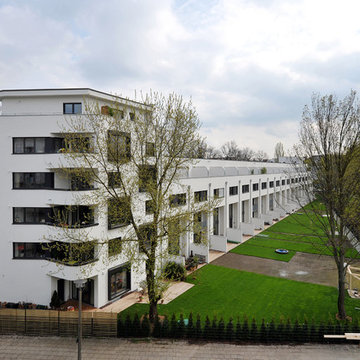
(c) büro13 architekten, Xpress/ Rolf Walter
Foto della facciata di una casa a schiera grande bianca contemporanea a tre piani con rivestimento in stucco, tetto piano e copertura verde
Foto della facciata di una casa a schiera grande bianca contemporanea a tre piani con rivestimento in stucco, tetto piano e copertura verde
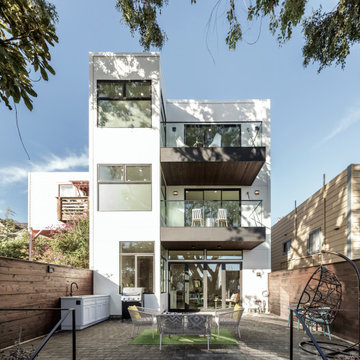
Immagine della facciata di una casa bifamiliare bianca moderna a tre piani di medie dimensioni con rivestimento in stucco, tetto piano, copertura verde, tetto grigio e pannelli sovrapposti
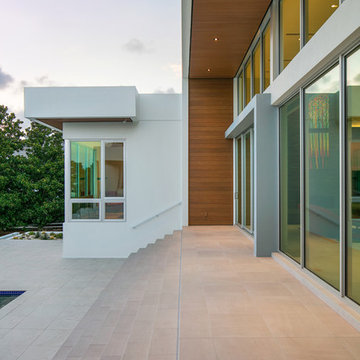
Ryan Gamma
Ispirazione per la villa grande bianca moderna a tre piani con rivestimenti misti, tetto piano e copertura verde
Ispirazione per la villa grande bianca moderna a tre piani con rivestimenti misti, tetto piano e copertura verde
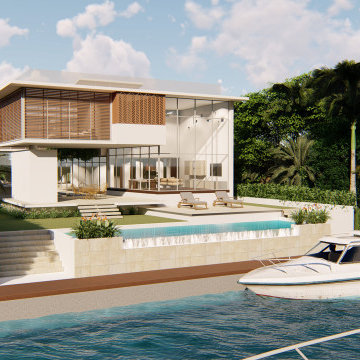
Miami, for centuries since its discovery by early explorers, has lured new residents to its shores with the promise paradise in the Tropics. Located on the South Bank of the Miami River, and following the traditions of Tropical Living, this home designed by KI Architecture and Armando Montero R.A. LEED AP, incorporates design ideas that promote healthy living and mitigate Climate Change and Sea Level Rise threats in one of the most vulnerable areas in the Country. Miami and South Florida are often at the center of the Hurricane Track Forecast Cone and seasonal King Tides often flood streets.
The resilient design ensures that disruptions due to natural disasters are minimized. The house structure and adjacent outdoor areas are raised above potential and future flood levels. The structure is hardened and protects the home from wind damage, and is capable of withstanding 180+ mph winds, and the home is designs to function off the grid using photovoltaic energy and other green strategies. Other incorporated sustainable strategies include capturing and re-using rainwater, treating sewage on site and reclaiming grey water to irrigate rooftop gardens and landscape, Roof tops not used for PV panels serve as green roofs and recreational decks that allow home vegetable farming even during flooded conditions.
The house is also designed to maximize the well-being of the occupants by increasing the quality of air, water, natural lighting, and materials to create an environment that promotes physical and mental health.
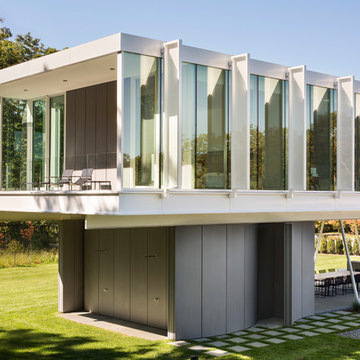
The private family rooms are elevated above a dining terrace, providing shelter from rain and sun. The zinc covered pool house supports the end of this raised wing.
Curved walls provide privacy to the pool house changing rooms. Two outdoor showers that face towards the forest. Above, the master bedroom has a private terrace with views over the trees.
Peter Aaron
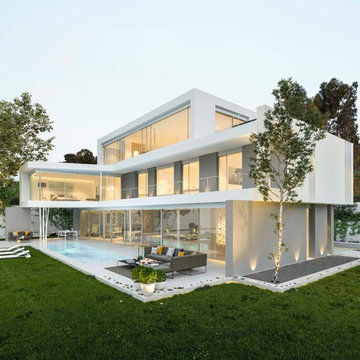
Debido a las reducidas dimensiones de la parcela, la idea de la propuesta y principal inquietud de los clientes era el máximo aprovechamiento posible del espacio exterior. Por ello, se plantea una planta baja totalmente abierta al exterior, permeable también al espacio exterior posterior, que en seguida nos sugiere que toda la superficie de parcela se convierte en un gran jardín, fusionándose todos los espacios (jardín principal | vivienda | jardín entrada posterior).
El resto de plantas descansan sobre este gran jardín transparente consiguiendo la sensación de que estas plantas se suspenden y gravitan sobre el espacio exterior. Esto se consigue con unas grandes cristaleras en planta baja que una vez abiertas nos hacen que el espacio fluya y conseguir una máxima relación/ambigüedad de interior – exterior.
La planta baja y planta primera funcionan como grandes miradores enfocados a las vistas de la ciudad de Barcelona.
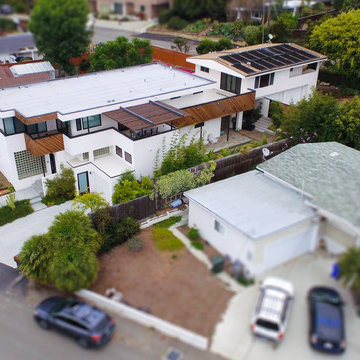
Foto della villa grande bianca contemporanea a due piani con rivestimento in stucco, tetto piano e copertura verde
Facciate di case bianche con copertura verde
2