Facciate di case beige e rosse
Filtra anche per:
Budget
Ordina per:Popolari oggi
121 - 140 di 101.389 foto
1 di 3
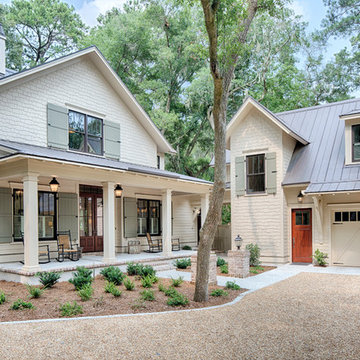
The best of past and present architectural styles combine in this welcoming, farmhouse-inspired design. Clad in low-maintenance siding, the distinctive exterior has plenty of street appeal, with its columned porch, multiple gables, shutters and interesting roof lines. Other exterior highlights included trusses over the garage doors, horizontal lap siding and brick and stone accents. The interior is equally impressive, with an open floor plan that accommodates today’s family and modern lifestyles. An eight-foot covered porch leads into a large foyer and a powder room. Beyond, the spacious first floor includes more than 2,000 square feet, with one side dominated by public spaces that include a large open living room, centrally located kitchen with a large island that seats six and a u-shaped counter plan, formal dining area that seats eight for holidays and special occasions and a convenient laundry and mud room. The left side of the floor plan contains the serene master suite, with an oversized master bath, large walk-in closet and 16 by 18-foot master bedroom that includes a large picture window that lets in maximum light and is perfect for capturing nearby views. Relax with a cup of morning coffee or an evening cocktail on the nearby covered patio, which can be accessed from both the living room and the master bedroom. Upstairs, an additional 900 square feet includes two 11 by 14-foot upper bedrooms with bath and closet and a an approximately 700 square foot guest suite over the garage that includes a relaxing sitting area, galley kitchen and bath, perfect for guests or in-laws.
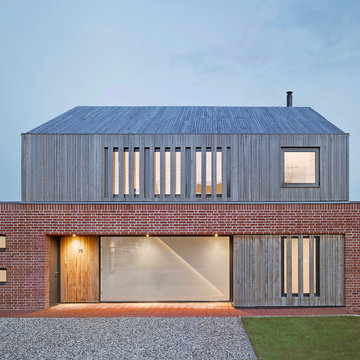
Rear view of the house at Broad Street in Suffolk by Nash Baker Architects, showing the local handmade red bricks used on the ground floor, and the oak cladding wrapping around the first floor.
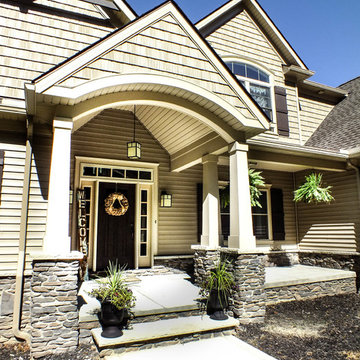
Two-story craftsman style custom home.
Exterior:
Stone is a combination of Charcoal Prestige: Ledgestone and 15% Gray Prestige: Fieldstone
The Siding is Tuscan Clay by Alside.
Windows are in the color Tan by Pella
Garage Doors are Clopay Gallery Collection in Walnut
Front Door is Pella Craftsman Style and stained to match garage door. All exterior aluminum trim is the color Vintage Wicker from Alside.
The decking is by TimberTech Earthwood Evolutions in Pacific Walnut. The deck ceiling is stained cedar.
Photos by Gwendolyn Lanstrum
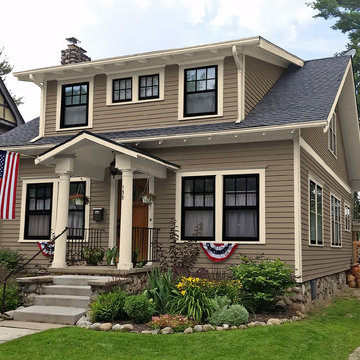
One of many color combinations shown for this house. A 1900 home would have a dark window sash. This also shows off that this home does not have replacement windows.
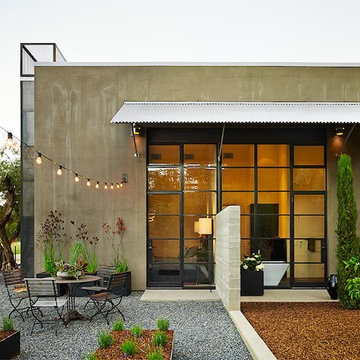
Exterior view of the bedroom and bath with outdoor shower.
Photo by Adrian Gregorutti
Ispirazione per la villa piccola beige contemporanea a un piano con rivestimento in stucco e tetto piano
Ispirazione per la villa piccola beige contemporanea a un piano con rivestimento in stucco e tetto piano
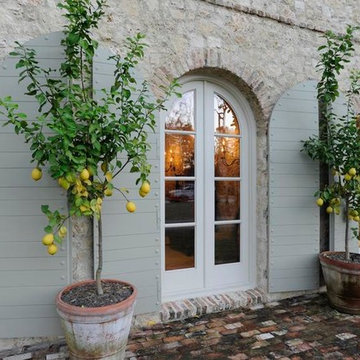
Foto della facciata di una casa grande beige mediterranea a due piani con rivestimento in pietra e tetto piano
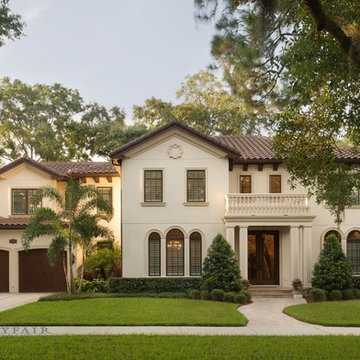
Built by Bayfair Homes
Esempio della villa grande beige mediterranea a due piani con rivestimento in stucco, tetto a capanna e copertura a scandole
Esempio della villa grande beige mediterranea a due piani con rivestimento in stucco, tetto a capanna e copertura a scandole

Esempio della facciata di una casa beige moderna a un piano di medie dimensioni con rivestimento in pietra
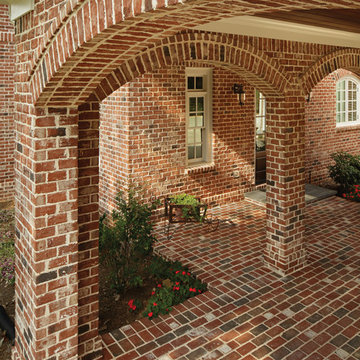
Traditional home featuring "Old Georgian Tudor" red brick exterior with solider course brick arches using ivory mortar.
Idee per la facciata di una casa rossa classica con rivestimento in mattoni e abbinamento di colori
Idee per la facciata di una casa rossa classica con rivestimento in mattoni e abbinamento di colori

2016 MBIA Gold Award Winner: From whence an old one-story house once stood now stands this 5,000+ SF marvel that Finecraft built in the heart of Bethesda, MD.
Thomson & Cooke Architects
Susie Soleimani Photography
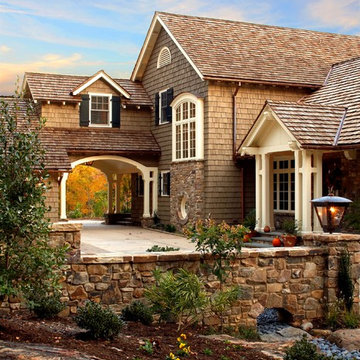
Greg Loflin
Idee per la facciata di una casa beige rustica a due piani di medie dimensioni con rivestimento in legno
Idee per la facciata di una casa beige rustica a due piani di medie dimensioni con rivestimento in legno
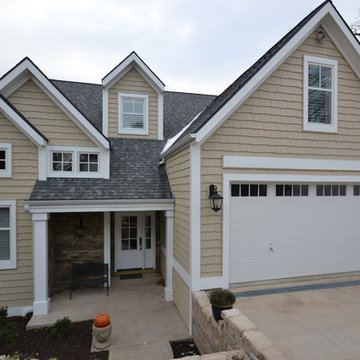
Immagine della facciata di una casa grande beige classica a piani sfalsati con rivestimento in vinile
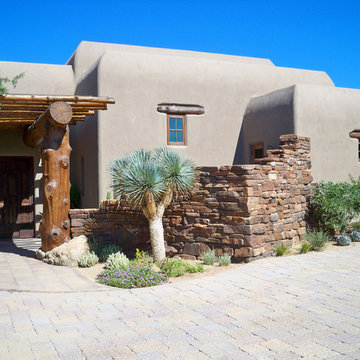
Idee per la facciata di una casa ampia beige american style a due piani con rivestimenti misti
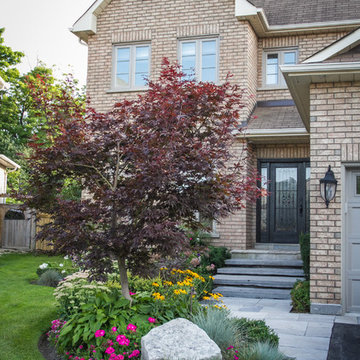
plutadesigns
Foto della villa beige classica a due piani di medie dimensioni con rivestimento in mattoni, tetto a capanna e copertura a scandole
Foto della villa beige classica a due piani di medie dimensioni con rivestimento in mattoni, tetto a capanna e copertura a scandole
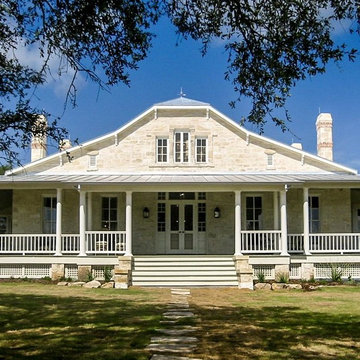
In order to save a historic childhood home, originally designed by renowned architect Alfred Giles, from being demolished after an estate stale, the current owners commissioned Fisher Heck to help document and dismantle their home for relocation out to the Hill Country. Every piece of stone, baluster, trim piece etc. was documented and cataloged so that it could be reassembled exactly like it was originally, much like a giant puzzle. The home, with its expansive front porch, now stands proud overlooking the sprawling landscape as a fully restored historic home that is sure to provide the owners with many more memories to come.
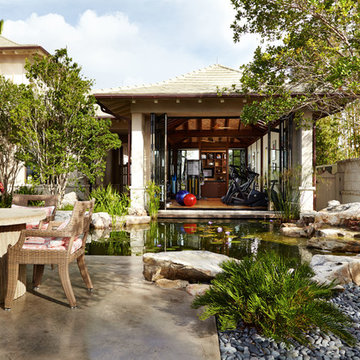
Kim Sargent
Foto della villa grande beige etnica a due piani con rivestimento in stucco, tetto a padiglione e copertura in tegole
Foto della villa grande beige etnica a due piani con rivestimento in stucco, tetto a padiglione e copertura in tegole
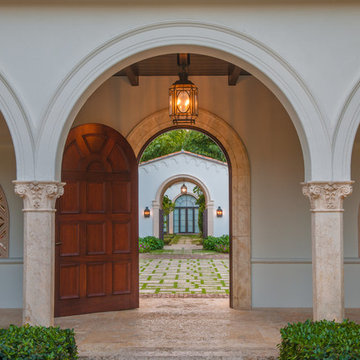
Front Entry
Photo Credit: Maxwell Mackenzie
Esempio della facciata di una casa ampia beige mediterranea a due piani con rivestimento in stucco
Esempio della facciata di una casa ampia beige mediterranea a due piani con rivestimento in stucco
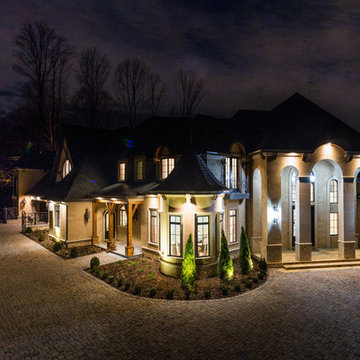
Esempio della facciata di una casa ampia beige classica a tre piani con rivestimento in pietra
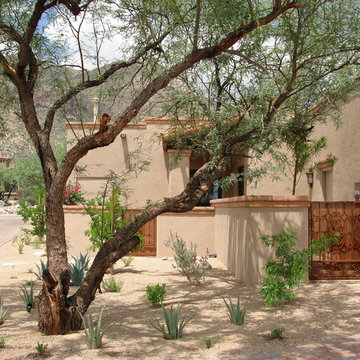
Envision Designs
Immagine della villa grande beige american style a un piano con rivestimento in adobe, tetto piano e copertura in tegole
Immagine della villa grande beige american style a un piano con rivestimento in adobe, tetto piano e copertura in tegole
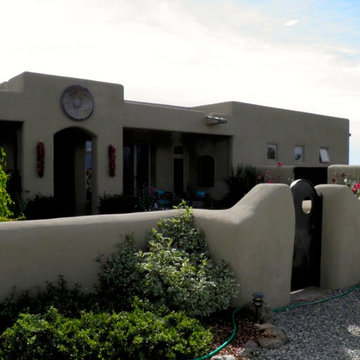
The Salamander Co. LLC.
Esempio della facciata di una casa beige american style a due piani di medie dimensioni con rivestimento in adobe
Esempio della facciata di una casa beige american style a due piani di medie dimensioni con rivestimento in adobe
Facciate di case beige e rosse
7