Facciate di case beige e rosse
Filtra anche per:
Budget
Ordina per:Popolari oggi
81 - 100 di 101.389 foto
1 di 3
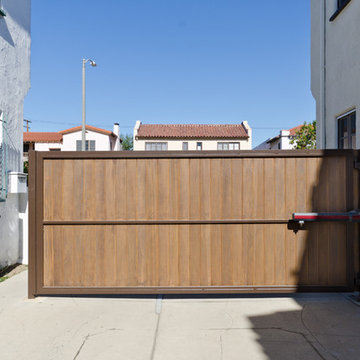
Pacific Garage Doors & Gates
Burbank & Glendale's Highly Preferred Garage Door & Gate Services
Location: North Hollywood, CA 91606
Idee per la facciata di una casa grande beige classica a due piani con rivestimento in stucco
Idee per la facciata di una casa grande beige classica a due piani con rivestimento in stucco
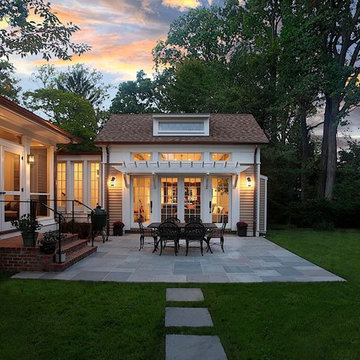
Dusk shot of screened porch, family room addition, and patio.
Photography: Marc Anthony Photography
Immagine della villa grande beige american style a due piani con rivestimento in legno, tetto a capanna e copertura a scandole
Immagine della villa grande beige american style a due piani con rivestimento in legno, tetto a capanna e copertura a scandole
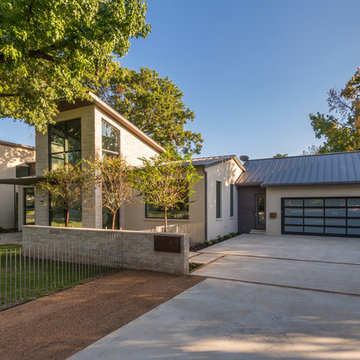
This custom vertical bar metal fence is a modern twist on a traditional front yard fence.
Immagine della casa con tetto a falda unica grande beige contemporaneo a due piani con rivestimenti misti
Immagine della casa con tetto a falda unica grande beige contemporaneo a due piani con rivestimenti misti
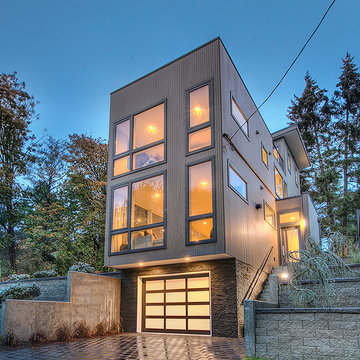
Immagine della villa beige contemporanea a tre piani di medie dimensioni con rivestimento con lastre in cemento e tetto piano
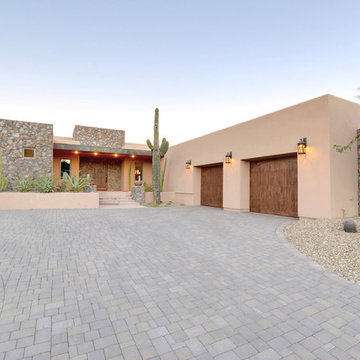
Front of Home
Photo-Jake Edwards
Immagine della facciata di una casa beige american style a un piano di medie dimensioni con rivestimento in stucco e tetto piano
Immagine della facciata di una casa beige american style a un piano di medie dimensioni con rivestimento in stucco e tetto piano
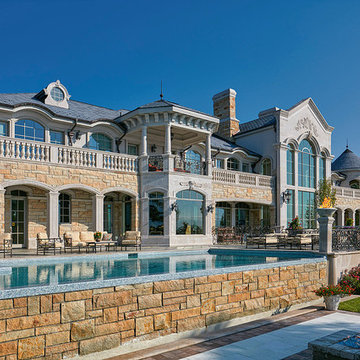
Esempio della facciata di una casa ampia beige classica a due piani con rivestimento in pietra
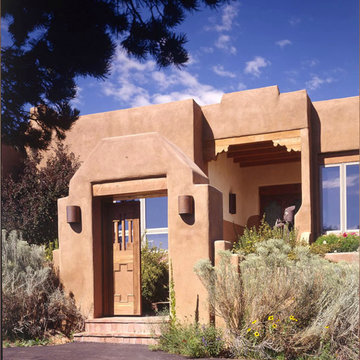
Ispirazione per la villa beige american style a due piani di medie dimensioni con rivestimento in adobe e tetto piano
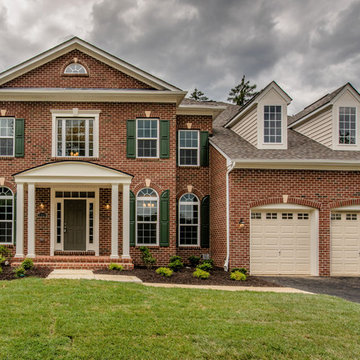
Immagine della facciata di una casa grande rossa classica a tre piani con rivestimento in mattoni e tetto a capanna
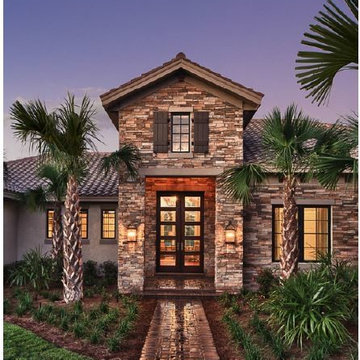
The Siena is a distinctive Tuscan Transitional design of over 5,200 square feet of air conditioned living space. There is a formal living and dining area as well as a leisure room off the kitchen. It features four bedrooms and five and one half baths, as well as a multi-use bonus room, library and an outdoor living area of nearly 900 square feet.
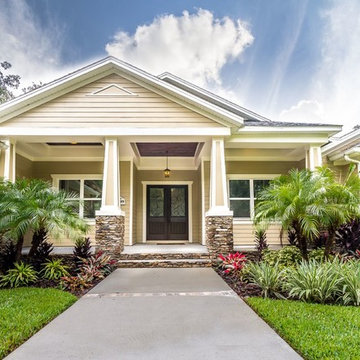
Immagine della facciata di una casa beige american style a un piano di medie dimensioni con rivestimento in vinile e tetto a padiglione
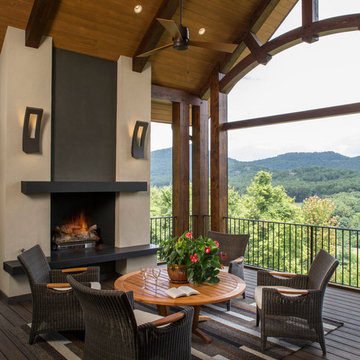
Builder: Thompson Properties
Interior Designer: Allard & Roberts Interior Design
Cabinetry: Advance Cabinetry
Countertops: Mountain Marble & Granite
Lighting Fixtures: Lux Lighting and Allard & Roberts
Doors: Sun Mountain
Plumbing & Appliances: Ferguson
Photography: David Dietrich Photography
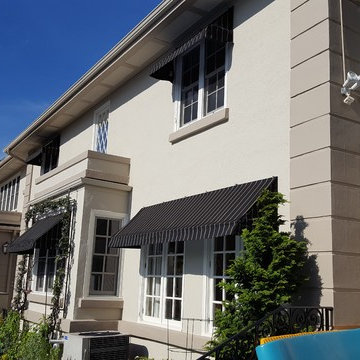
Striped fabric awnings on a metal pipe frame
Ispirazione per la facciata di una casa grande beige classica a due piani con rivestimento in pietra e tetto a capanna
Ispirazione per la facciata di una casa grande beige classica a due piani con rivestimento in pietra e tetto a capanna
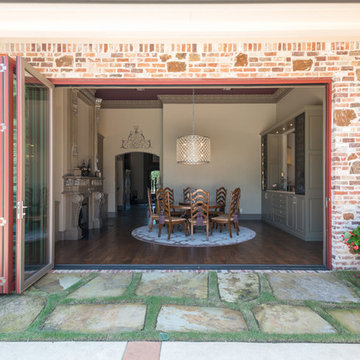
A wall-long set of La Cantina doors can be opened to let fresh air into the dining room. Great for entertaining, this massive door set doesn't restrict a gathering to just inside or outside.

Charles Hilton Architects, Robert Benson Photography
From grand estates, to exquisite country homes, to whole house renovations, the quality and attention to detail of a "Significant Homes" custom home is immediately apparent. Full time on-site supervision, a dedicated office staff and hand picked professional craftsmen are the team that take you from groundbreaking to occupancy. Every "Significant Homes" project represents 45 years of luxury homebuilding experience, and a commitment to quality widely recognized by architects, the press and, most of all....thoroughly satisfied homeowners. Our projects have been published in Architectural Digest 6 times along with many other publications and books. Though the lion share of our work has been in Fairfield and Westchester counties, we have built homes in Palm Beach, Aspen, Maine, Nantucket and Long Island.
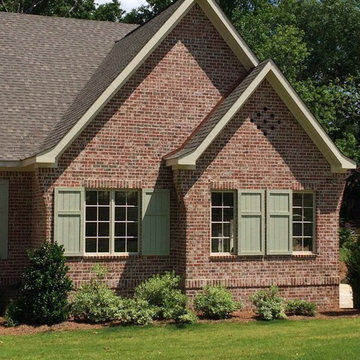
St. Louis with Ivory
Foto della facciata di una casa rossa classica con rivestimento in mattoni
Foto della facciata di una casa rossa classica con rivestimento in mattoni
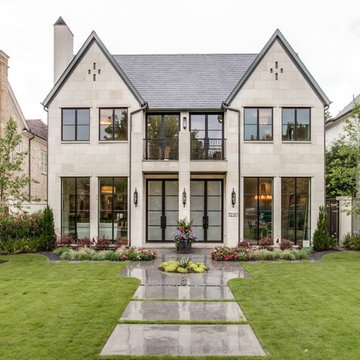
Ispirazione per la facciata di una casa beige classica a due piani con rivestimento in pietra e tetto a capanna
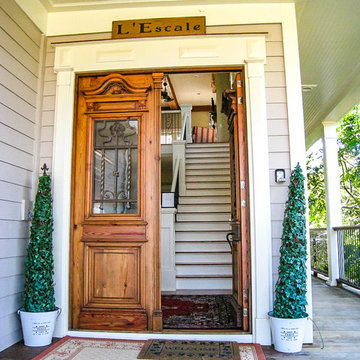
A blend of "French style meets upscale beach home". This home was built as a spec home, using the finest quality products, including ipe decking throughout. The front door was an import from Europe, and is over 100 years old.
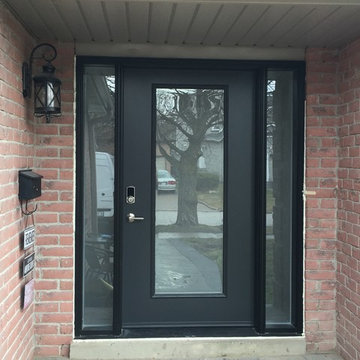
Immagine della facciata di una casa rossa classica a due piani di medie dimensioni con rivestimento in mattoni
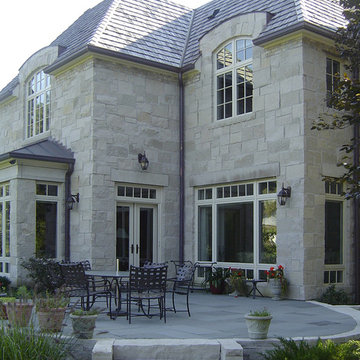
Foto della facciata di una casa grande beige classica a due piani con rivestimento in pietra e tetto a padiglione
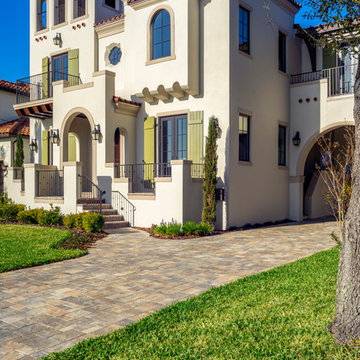
RIMO Photo - Rich Montalbano
Immagine della villa grande beige mediterranea a tre piani con rivestimento in stucco, tetto piano e copertura in tegole
Immagine della villa grande beige mediterranea a tre piani con rivestimento in stucco, tetto piano e copertura in tegole
Facciate di case beige e rosse
5