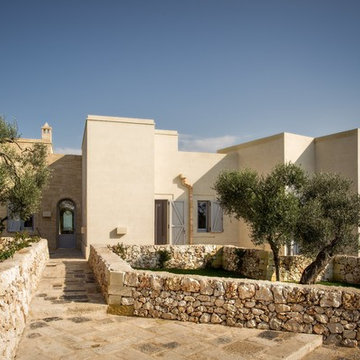Facciate di case beige e rosse
Filtra anche per:
Budget
Ordina per:Popolari oggi
41 - 60 di 101.389 foto
1 di 3
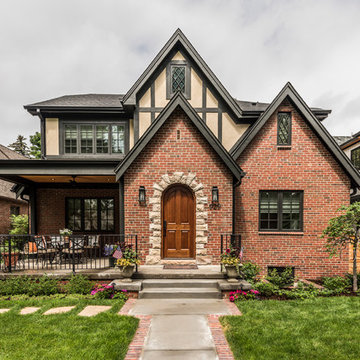
A 1,000 s.f. addition on top of a 1930's Tudor cottage without overwhelming it. Matched rooflines and proportions and designed in the spirit of the original home. Front door used to be facing to the side, so was relocated. A new gentle oak stair to the new second floor comes down just inside the front door. Contractor was Chris Viney, of Britman Construction, and photographer was Philip Wegener Photography
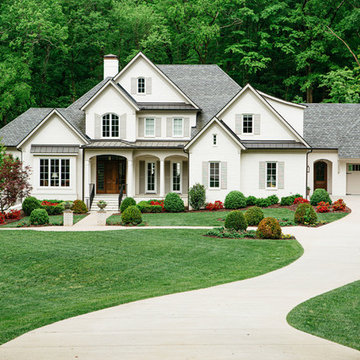
Foto della villa beige classica a tre piani con tetto a capanna e copertura a scandole
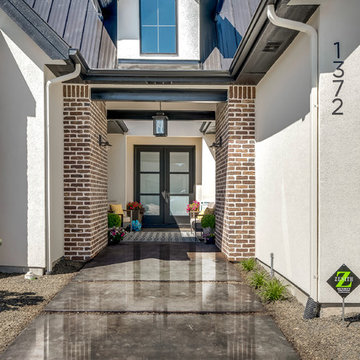
Foto della villa grande beige classica a due piani con rivestimenti misti, tetto a capanna e copertura mista
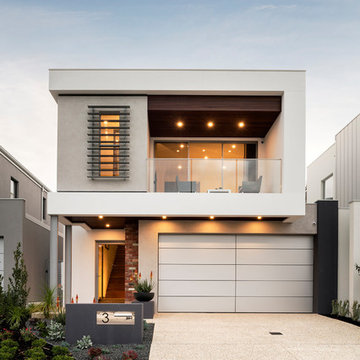
Esempio della villa beige contemporanea a due piani con rivestimento in pietra e tetto piano
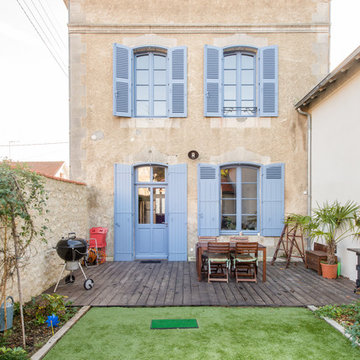
Jours & Nuits © Houzz 2018
Ispirazione per la villa beige scandinava a due piani con rivestimento in pietra, tetto a padiglione e copertura a scandole
Ispirazione per la villa beige scandinava a due piani con rivestimento in pietra, tetto a padiglione e copertura a scandole
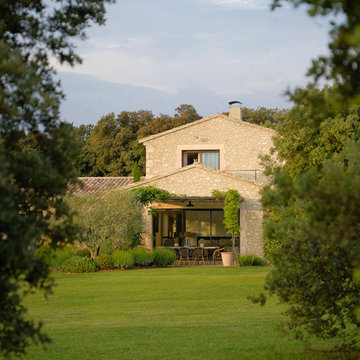
Pascal Otlinghaus
Esempio della villa beige mediterranea a due piani con rivestimento in pietra, tetto a capanna e copertura in tegole
Esempio della villa beige mediterranea a due piani con rivestimento in pietra, tetto a capanna e copertura in tegole
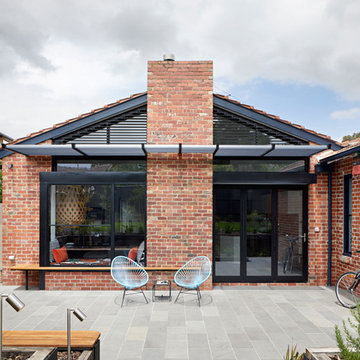
New windows, new paving and shade within an existing red brick home. Minor interventions making a big impact. Plants will grow and soften the space.
Photography Tatjana Plitt
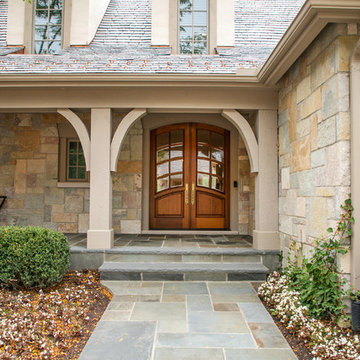
LOWELL CUSTOM HOMES, Lake Geneva, WI., -LOWELL CUSTOM HOMES, Lake Geneva, WI., - We say “oui” to French Country style in a home reminiscent of a French Country Chateau. The flawless home renovation begins with a beautiful yet tired exterior refreshed from top to bottom starting with a new roof by DaVince Roofscapes. The interior maintains its light airy feel with highly crafted details and a lovely kitchen designed with Plato Woodwork, Inc. cabinetry designed by Geneva Cabinet Company.
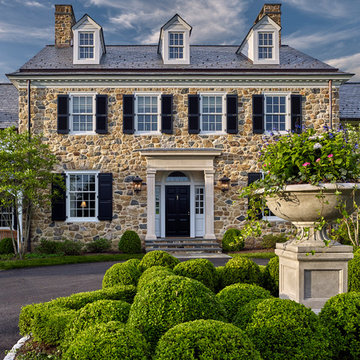
Photo: Don Pearse Photographers
Foto della villa beige classica a due piani con tetto a capanna, copertura a scandole e rivestimento in pietra
Foto della villa beige classica a due piani con tetto a capanna, copertura a scandole e rivestimento in pietra
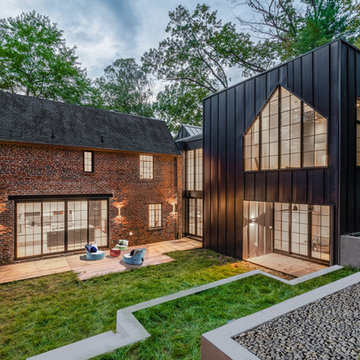
Rear courtyard with view of new kitchen and addition.
Tod Connell Photography
Esempio della villa grande rossa contemporanea a tre piani con rivestimento in mattoni, tetto a capanna e copertura a scandole
Esempio della villa grande rossa contemporanea a tre piani con rivestimento in mattoni, tetto a capanna e copertura a scandole
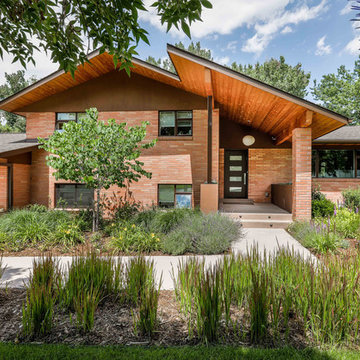
Justin Martin Photography
Idee per la villa grande rossa moderna a due piani con rivestimento in mattoni e copertura a scandole
Idee per la villa grande rossa moderna a due piani con rivestimento in mattoni e copertura a scandole
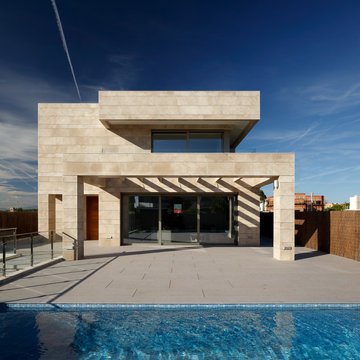
Vivienda proyectada por:
navarro+vicedo arquitectura
Fotografía:
Alejandro Gómez Vives
Esempio della villa grande beige moderna a due piani con rivestimento in pietra, tetto piano e copertura mista
Esempio della villa grande beige moderna a due piani con rivestimento in pietra, tetto piano e copertura mista
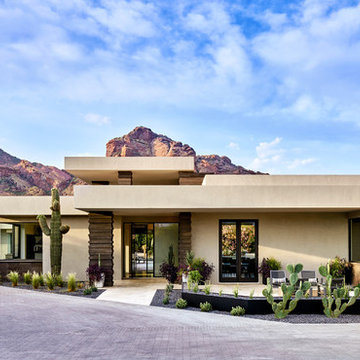
Positioned near the base of iconic Camelback Mountain, “Outside In” is a modernist home celebrating the love of outdoor living Arizonans crave. The design inspiration was honoring early territorial architecture while applying modernist design principles.
Dressed with undulating negra cantera stone, the massing elements of “Outside In” bring an artistic stature to the project’s design hierarchy. This home boasts a first (never seen before feature) — a re-entrant pocketing door which unveils virtually the entire home’s living space to the exterior pool and view terrace.
A timeless chocolate and white palette makes this home both elegant and refined. Oriented south, the spectacular interior natural light illuminates what promises to become another timeless piece of architecture for the Paradise Valley landscape.
Project Details | Outside In
Architect: CP Drewett, AIA, NCARB, Drewett Works
Builder: Bedbrock Developers
Interior Designer: Ownby Design
Photographer: Werner Segarra
Publications:
Luxe Interiors & Design, Jan/Feb 2018, "Outside In: Optimized for Entertaining, a Paradise Valley Home Connects with its Desert Surrounds"
Awards:
Gold Nugget Awards - 2018
Award of Merit – Best Indoor/Outdoor Lifestyle for a Home – Custom
The Nationals - 2017
Silver Award -- Best Architectural Design of a One of a Kind Home - Custom or Spec
http://www.drewettworks.com/outside-in/
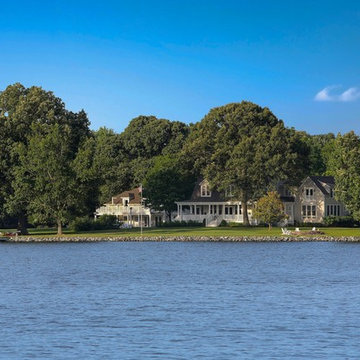
View of main house with addition and pool house from Oak Creek.
© REAL-ARCH-MEDIA
Esempio della villa grande beige country a due piani con rivestimento in legno, tetto a mansarda e copertura a scandole
Esempio della villa grande beige country a due piani con rivestimento in legno, tetto a mansarda e copertura a scandole

This 2 story home with a first floor Master Bedroom features a tumbled stone exterior with iron ore windows and modern tudor style accents. The Great Room features a wall of built-ins with antique glass cabinet doors that flank the fireplace and a coffered beamed ceiling. The adjacent Kitchen features a large walnut topped island which sets the tone for the gourmet kitchen. Opening off of the Kitchen, the large Screened Porch entertains year round with a radiant heated floor, stone fireplace and stained cedar ceiling. Photo credit: Picture Perfect Homes

marc Torra www.fragments.cat
Ispirazione per la micro casa piccola beige contemporanea a un piano con rivestimento in legno e tetto piano
Ispirazione per la micro casa piccola beige contemporanea a un piano con rivestimento in legno e tetto piano

This state-of-the-art residence in Chicago presents a timeless front facade of limestone accents, lime-washed brick and a standing seam metal roof. As the building program leads from a classic entry to the rear terrace, the materials and details open the interiors to direct natural light and highly landscaped indoor-outdoor living spaces. The formal approach transitions into an open, contemporary experience.
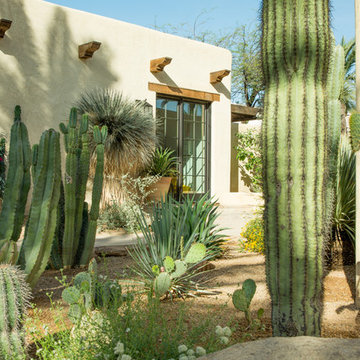
A view across the south courtyard towards the four-car garage. The structure was originally added by noted Arizona architect Bennie Gonzales, during his time as owner of the residence from the late 1960s to the early 1970s.
Architect: Gene Kniaz, Spiral Architects
General Contractor: Linthicum Custom Builders
Photo: Maureen Ryan Photography
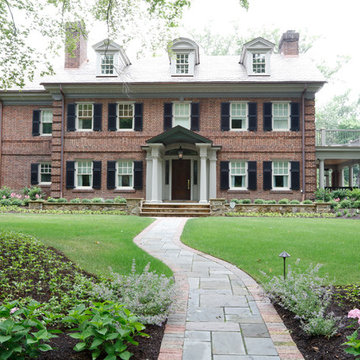
Ispirazione per la villa grande rossa classica a due piani con rivestimento in mattoni, tetto a capanna e copertura a scandole
Facciate di case beige e rosse
3
