Facciate di case beige con rivestimenti misti
Filtra anche per:
Budget
Ordina per:Popolari oggi
81 - 100 di 15.700 foto
1 di 3
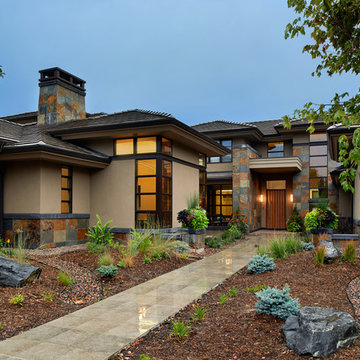
Immagine della facciata di una casa ampia beige contemporanea a tre piani con rivestimenti misti
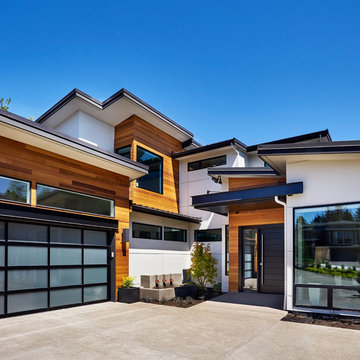
Blackstone Edge Photography
Ispirazione per la facciata di una casa ampia beige contemporanea a due piani con rivestimenti misti e tetto piano
Ispirazione per la facciata di una casa ampia beige contemporanea a due piani con rivestimenti misti e tetto piano
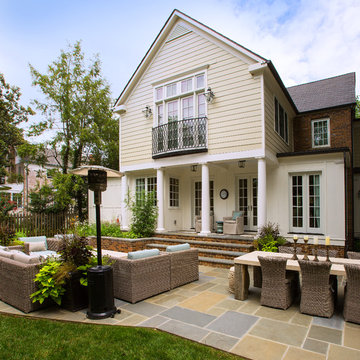
A beautifully landscaped yard adds curb appeal to this traditional Alexandria home. Perfect for entertaining, this enclosed backyard with patio offers comfortable outdoor seating and tables, and an artful pergola over a built-in grill. These pictures are recent takes of a renovation completed a few years ago: a home's exterior is best showcased with finished grounds.
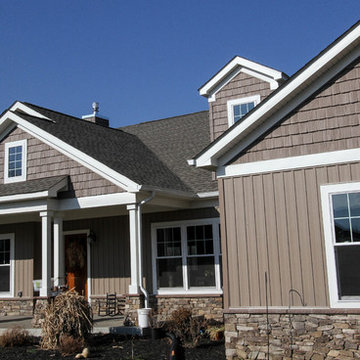
Rancher/Single level living custom built and design specific to the clients wants and desires. Mixed exterior material to include man made stone, vinyl board and batten siding, as well as shake siding. Window grills specific to design style with white exterior trim.
Built by Foreman Builders, Winchester Virginia built in Moorefield, Hardy County, West Virginia
Photography by Manon Roderick
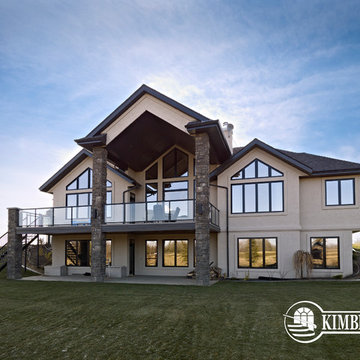
Merle Prosofsky Architectural Photography
Foto della facciata di una casa grande beige classica a un piano con rivestimenti misti
Foto della facciata di una casa grande beige classica a un piano con rivestimenti misti
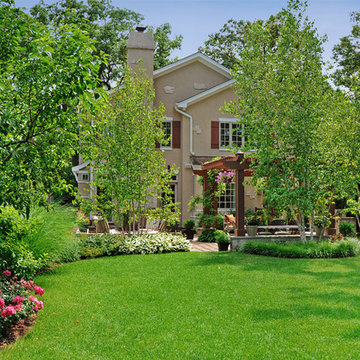
Esempio della facciata di una casa beige classica a due piani con rivestimenti misti e tetto a capanna
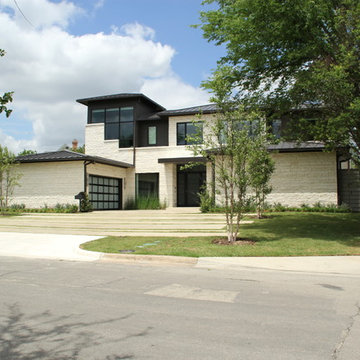
Ispirazione per la facciata di una casa beige contemporanea a due piani di medie dimensioni con tetto a padiglione e rivestimenti misti
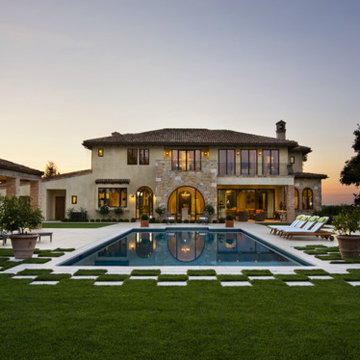
Immagine della facciata di una casa grande beige contemporanea a due piani con rivestimenti misti
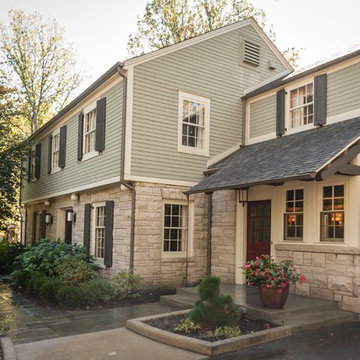
These homeowners relocated to Indianapolis and wanted a traditional home in the Meridian Hills area that offered family living space off the kitchen. “It’s what we were used to, but we had trouble finding exactly what we were looking for.” They spent a lot of time thinking about the possibilities of a remodel. They had space both within and outside the house that were under-utilized and decided to embark on a significant renovation project.
We endeavored to completely rework the current floor plan in hopes of addressing all their needs and wants. Plans included relocating the kitchen, moving the exterior walls by a couple of feet, raising the ceiling, and moving the office. The results of these changes were dramatic. Additionally the family now enjoys a larger and updated entrance with storage and closets that is perfect for their two active daughters and two often muddy labs, a beautiful kitchen with improved functionality that is filled with tons of natural light, as well as a cozy hearth room, ideal for relaxing together as a family. The once neglected screened porch is now a unique and inviting office with workspace for everyone.
Once these improvements were made the view to the back of the house was now apparent, the couple decided to enhance their outdoor living space as well. We added a new patio, a custom pergola, water feature and a fire pit. “Now it’s a private spot to relax and connect with the outdoors. It really highlights the style of the house and we love it,” says the homeowner.
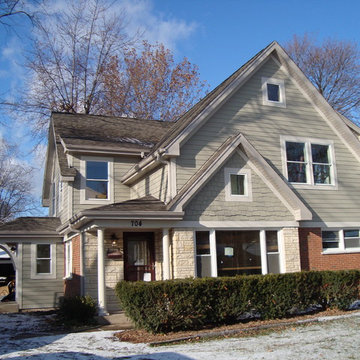
This 1950s ranch was transformed with a second floor addition. New materials were introduced but picked up on the colors of the existing first floor brickwork. Hardi fiber cement siding and trim gave detail to the new second floor addition. Gables and shed dormers create an interesting roof scape and keep the scale of the final design in proportion.
Photo by Giles of Las Vegas Video and Photos, Inc.
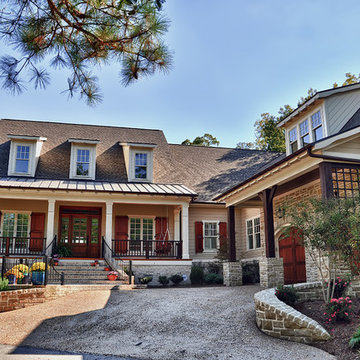
Beautiful Waterfront home on Trent River in New Bern, NC. This home has been modified to fit the homeowners wants and needs. See original the original Southern Living House Plan here: http://houseplans.southernliving.com/plans/SL667
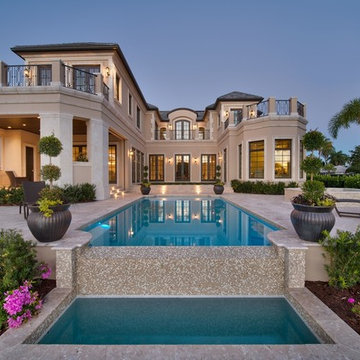
This residence was custom designed by Don Stevenson Design, Inc., Naples, FL. The plans for this residence can be purchased by inquiry at www.donstevensondesign.com.
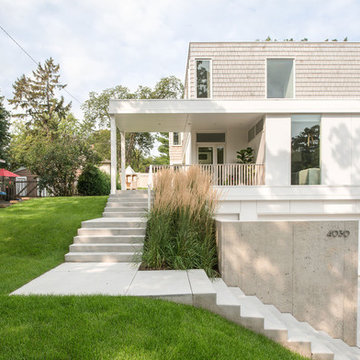
Photo by Chad Holder
Foto della facciata di una casa beige contemporanea a tre piani con rivestimenti misti e tetto piano
Foto della facciata di una casa beige contemporanea a tre piani con rivestimenti misti e tetto piano

Custom remodel and build in the heart of Ruxton, Maryland. The foundation was kept and Eisenbrandt Companies remodeled the entire house with the design from Andy Niazy Architecture. A beautiful combination of painted brick and hardy siding, this home was built to stand the test of time. Accented with standing seam roofs and board and batten gambles. Custom garage doors with wood corbels. Marvin Elevate windows with a simplistic grid pattern. Blue stone walkway with old Carolina brick as its border. Versatex trim throughout.
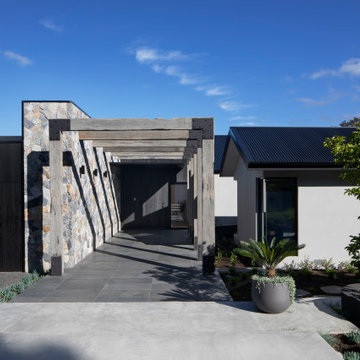
Foto della villa grande beige contemporanea a due piani con rivestimenti misti, tetto a capanna, copertura in metallo o lamiera e tetto nero
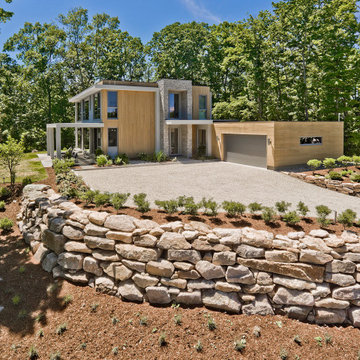
Esempio della villa beige moderna a due piani di medie dimensioni con rivestimenti misti e tetto piano

Immagine della facciata di una casa bifamiliare beige moderna a quattro piani di medie dimensioni con rivestimenti misti, tetto piano e copertura mista
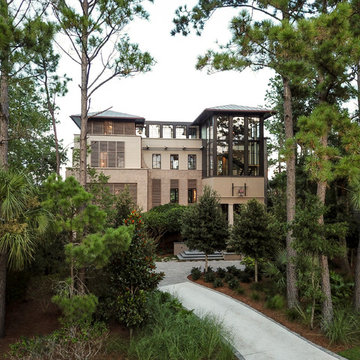
This creek side Kiawah Island home veils a romanticized modern surprise. Designed as a muse reflecting the owners’ Brooklyn stoop upbringing, its vertical stature offers maximum use of space and magnificent views from every room. Nature cues its color palette and texture, which is reflected throughout the home. Photography by Brennan Wesley
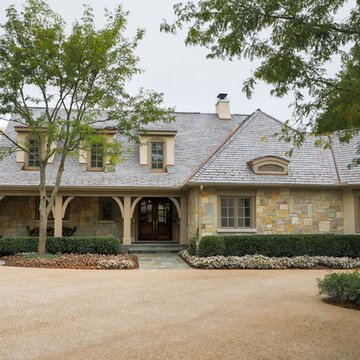
LOWELL CUSTOM HOMES, Lake Geneva, WI., -LOWELL CUSTOM HOMES, Lake Geneva, WI., - We say “oui” to French Country style in a home reminiscent of a French Country Chateau. The flawless home renovation begins with a beautiful yet tired exterior refreshed from top to bottom starting with a new roof by DaVince Roofscapes. The interior maintains its light airy feel with highly crafted details and a lovely kitchen designed with Plato Woodwork, Inc. cabinetry designed by Geneva Cabinet Company.

Builder: Brad DeHaan Homes
Photographer: Brad Gillette
Every day feels like a celebration in this stylish design that features a main level floor plan perfect for both entertaining and convenient one-level living. The distinctive transitional exterior welcomes friends and family with interesting peaked rooflines, stone pillars, stucco details and a symmetrical bank of windows. A three-car garage and custom details throughout give this compact home the appeal and amenities of a much-larger design and are a nod to the Craftsman and Mediterranean designs that influenced this updated architectural gem. A custom wood entry with sidelights match the triple transom windows featured throughout the house and echo the trim and features seen in the spacious three-car garage. While concentrated on one main floor and a lower level, there is no shortage of living and entertaining space inside. The main level includes more than 2,100 square feet, with a roomy 31 by 18-foot living room and kitchen combination off the central foyer that’s perfect for hosting parties or family holidays. The left side of the floor plan includes a 10 by 14-foot dining room, a laundry and a guest bedroom with bath. To the right is the more private spaces, with a relaxing 11 by 10-foot study/office which leads to the master suite featuring a master bath, closet and 13 by 13-foot sleeping area with an attractive peaked ceiling. The walkout lower level offers another 1,500 square feet of living space, with a large family room, three additional family bedrooms and a shared bath.
Facciate di case beige con rivestimenti misti
5