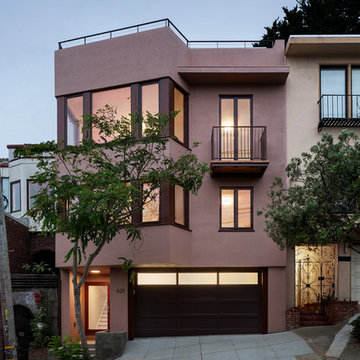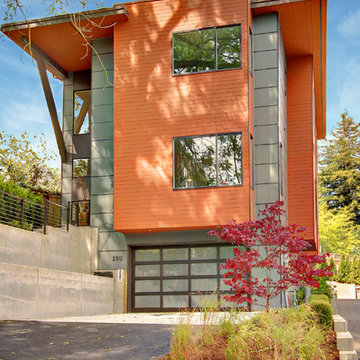Facciate di case arancioni e rosa
Filtra anche per:
Budget
Ordina per:Popolari oggi
121 - 140 di 1.061 foto
1 di 3
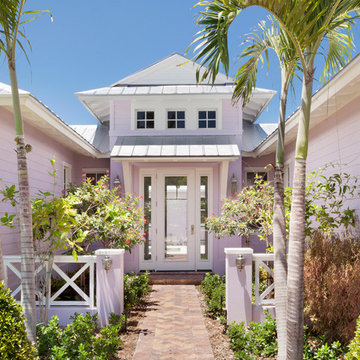
Foto della villa ampia rosa tropicale a due piani con rivestimento in legno, tetto a padiglione e copertura in metallo o lamiera
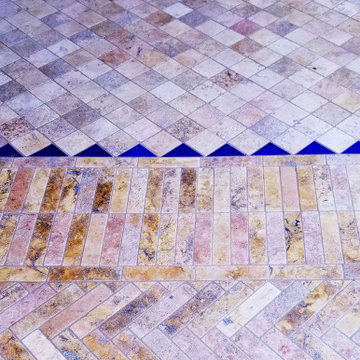
New Moroccan Villa on the Santa Barbara Riviera, overlooking the Pacific ocean and the city. In this terra cotta and deep blue home, we used natural stone mosaics and glass mosaics, along with custom carved stone columns. Every room is colorful with deep, rich colors. In the master bath we used blue stone mosaics on the groin vaulted ceiling of the shower. All the lighting was designed and made in Marrakesh, as were many furniture pieces. The entry black and white columns are also imported from Morocco. We also designed the carved doors and had them made in Marrakesh. Cabinetry doors we designed were carved in Canada. The carved plaster molding were made especially for us, and all was shipped in a large container (just before covid-19 hit the shipping world!) Thank you to our wonderful craftsman and enthusiastic vendors!
Project designed by Maraya Interior Design. From their beautiful resort town of Ojai, they serve clients in Montecito, Hope Ranch, Santa Ynez, Malibu and Calabasas, across the tri-county area of Santa Barbara, Ventura and Los Angeles, south to Hidden Hills and Calabasas.
Architecture by Thomas Ochsner in Santa Barbara, CA
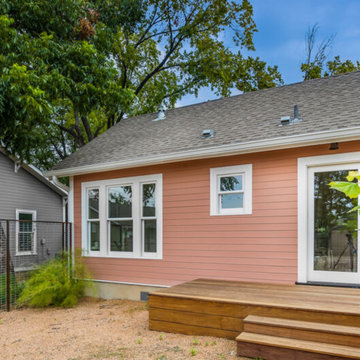
Back Porch
Ispirazione per la villa piccola rosa moderna a un piano con rivestimento in legno, tetto a capanna e copertura a scandole
Ispirazione per la villa piccola rosa moderna a un piano con rivestimento in legno, tetto a capanna e copertura a scandole
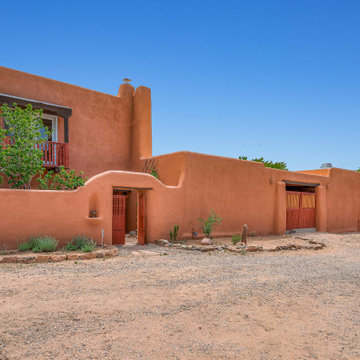
Esempio della villa ampia arancione american style a due piani con rivestimento in adobe e tetto piano
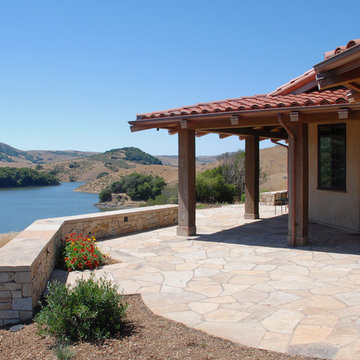
IN addition to interior courtyard circulation, a second pathway system was added to surround the buildings and provide separate partialaly-covered spaces with views of the water LOw stone benches for seating are part of the landscape elements
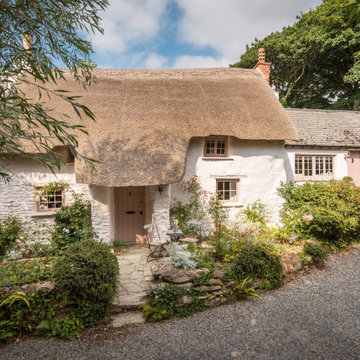
Foto della villa rosa shabby-chic style a due piani di medie dimensioni con tetto a capanna
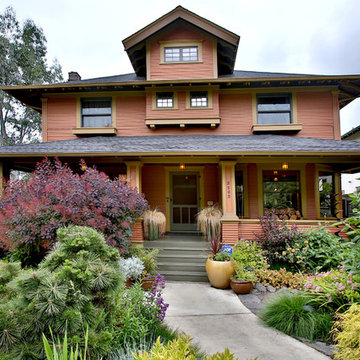
Designer home by Garrison Hullinger (www.GarrisonHullinger.com). A complete restoration transformed this home into an upscale oasis both inside & out with a mix of contemporary and vintage features expertly merged together to preserve the original historic charm.
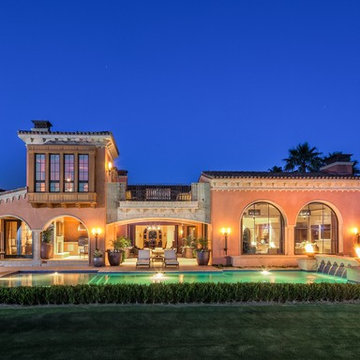
SPANISH REVIVAL,FLORIDIAN
Esempio della facciata di una casa rosa mediterranea a due piani con rivestimento in stucco
Esempio della facciata di una casa rosa mediterranea a due piani con rivestimento in stucco
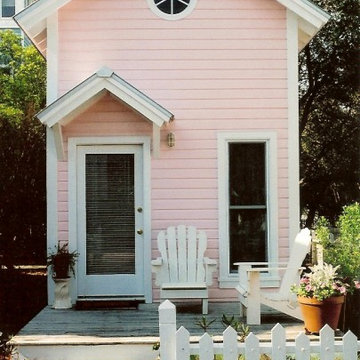
©Suzanne MacCrone Rogers
Esempio della facciata di una casa rosa stile marinaro
Esempio della facciata di una casa rosa stile marinaro
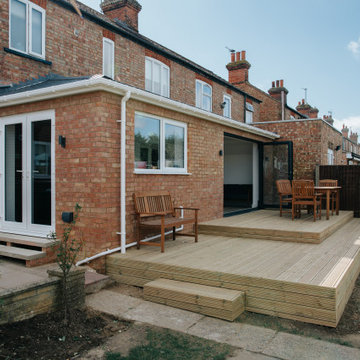
An exterior picture form our recently complete single storey extension in Bedford, Bedfordshire.
This double-hipped lean to style with roof windows, downlighters and bifold doors make the perfect combination for open plan living in the brightest way.
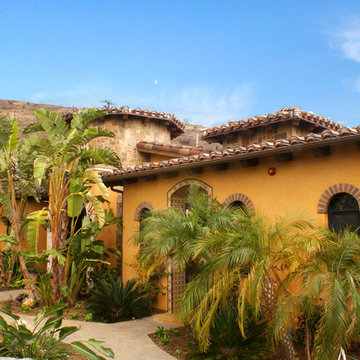
Corona Tapered Mission in
50% 2F45CC16D, 20% B317-R Taupe Smoke Blend
20% 2F45 Tobacco, 10% B330-R Santa Barbara Blend
with 100% 2F45 Pans
Idee per la villa arancione mediterranea a un piano con rivestimento in stucco, tetto a padiglione e copertura in tegole
Idee per la villa arancione mediterranea a un piano con rivestimento in stucco, tetto a padiglione e copertura in tegole
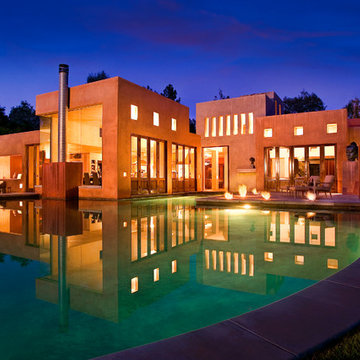
Mandeville Canyon Brentwood, Los Angeles modern Mediterranean style luxury home with swimming pool & light filled window design
Ispirazione per la villa grande arancione mediterranea a un piano con tetto piano
Ispirazione per la villa grande arancione mediterranea a un piano con tetto piano
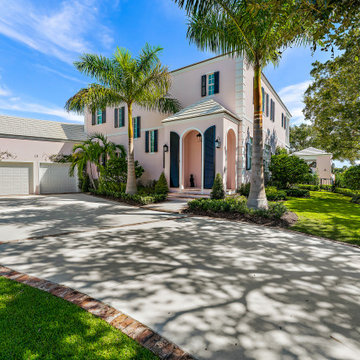
Classic Bermuda style architecture, fun vintage Palm Beach interiors.
Immagine della villa grande rosa tropicale a due piani con rivestimento in stucco, copertura in tegole e tetto bianco
Immagine della villa grande rosa tropicale a due piani con rivestimento in stucco, copertura in tegole e tetto bianco
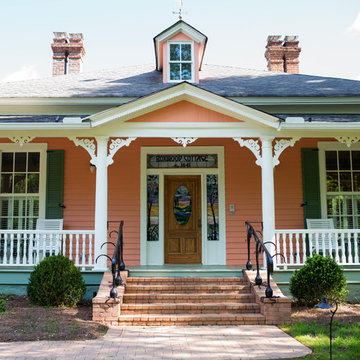
Esempio della facciata di una casa grande arancione vittoriana a due piani con rivestimento in legno e tetto a padiglione

Balancing coziness with this impressive fiber cement exterior design in mustard color.
Immagine della facciata di un appartamento ampio arancione moderno a quattro piani con rivestimento con lastre in cemento, tetto piano, copertura mista, tetto bianco e pannelli e listelle di legno
Immagine della facciata di un appartamento ampio arancione moderno a quattro piani con rivestimento con lastre in cemento, tetto piano, copertura mista, tetto bianco e pannelli e listelle di legno
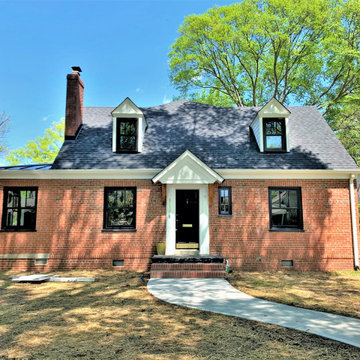
We started with a small, 3 bedroom, 2 bath brick cape and turned it into a 4 bedroom, 3 bath home, with a new kitchen/family room layout downstairs and new owner’s suite upstairs. Downstairs on the rear of the home, we added a large, deep, wrap-around covered porch with a standing seam metal roof.
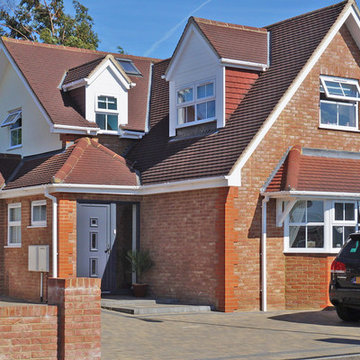
Tony Keller
Immagine della villa arancione classica a tre piani di medie dimensioni con rivestimento in mattoni, copertura in tegole e tetto rosso
Immagine della villa arancione classica a tre piani di medie dimensioni con rivestimento in mattoni, copertura in tegole e tetto rosso
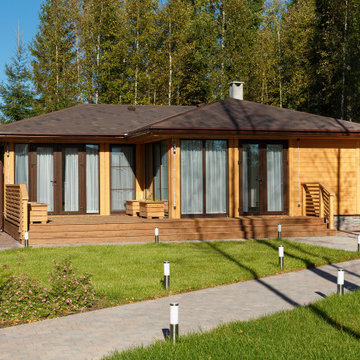
Esempio della villa arancione contemporanea a un piano di medie dimensioni con rivestimento in legno, tetto a padiglione, copertura a scandole e tetto marrone
Facciate di case arancioni e rosa
7
