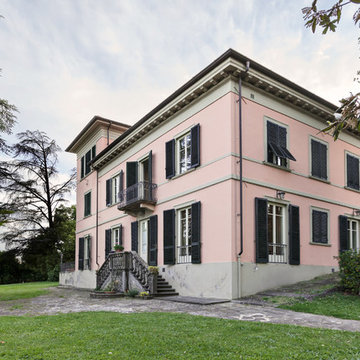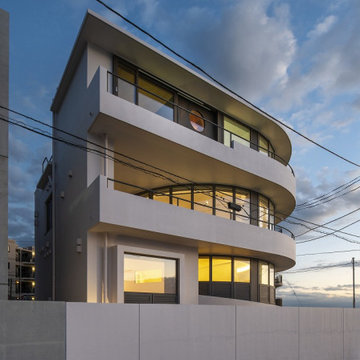Facciate di case arancioni e rosa
Filtra anche per:
Budget
Ordina per:Popolari oggi
141 - 160 di 1.061 foto
1 di 3

Breezeway between house and garage includes covered hot tub area screened from primary entrance on opposite side - Architect: HAUS | Architecture For Modern Lifestyles - Builder: WERK | Building Modern - Photo: HAUS
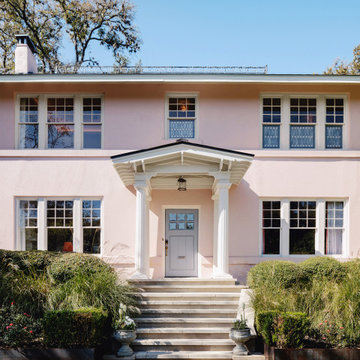
RisherMartin Fine Homes, Austin, Texas, 2022 Regional CotY Award Winner, Entire House Over $1,000,000
Immagine della villa ampia rosa classica a due piani con rivestimento in stucco, tetto a capanna e copertura in metallo o lamiera
Immagine della villa ampia rosa classica a due piani con rivestimento in stucco, tetto a capanna e copertura in metallo o lamiera
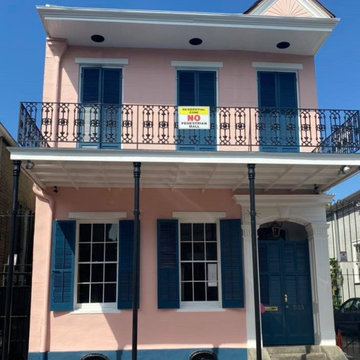
The secret ingredient to a beautiful, well executed exterior paint job lies in the prep work and that was our main focus for this gorgeous French Quarter home. And after extensive prep work and repairs, we were able to deliver this finish product.
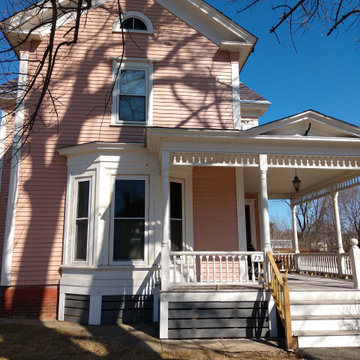
Before the project
Immagine della villa grande rosa vittoriana a due piani con rivestimento in legno e copertura in tegole
Immagine della villa grande rosa vittoriana a due piani con rivestimento in legno e copertura in tegole
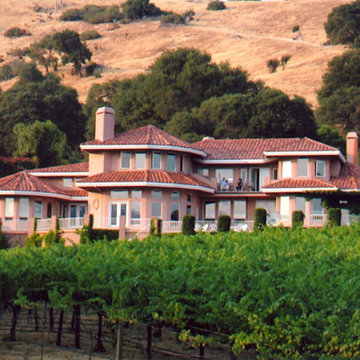
Custom Napa Vineyard Estate
Esempio della villa grande rosa mediterranea a due piani con rivestimento in stucco, tetto a padiglione, copertura in tegole e tetto rosso
Esempio della villa grande rosa mediterranea a due piani con rivestimento in stucco, tetto a padiglione, copertura in tegole e tetto rosso
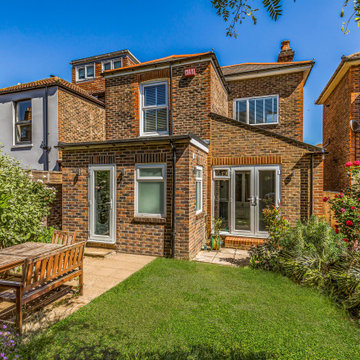
Esempio della facciata di una casa bifamiliare arancione mediterranea a due piani di medie dimensioni con rivestimento in mattoni e tetto grigio
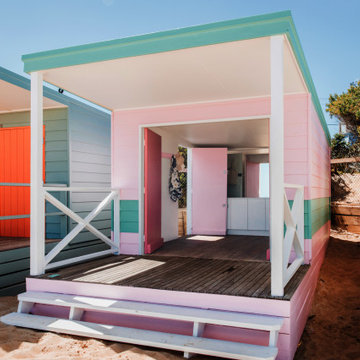
Idee per la micro casa piccola rosa stile marinaro a un piano con rivestimento in legno
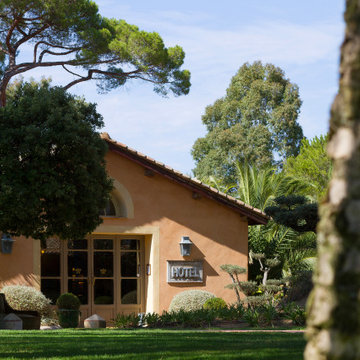
Hotel 5 étoiles Relais et Châteaux
Esempio della facciata di un appartamento ampio arancione mediterraneo a tre piani con rivestimento in stucco
Esempio della facciata di un appartamento ampio arancione mediterraneo a tre piani con rivestimento in stucco
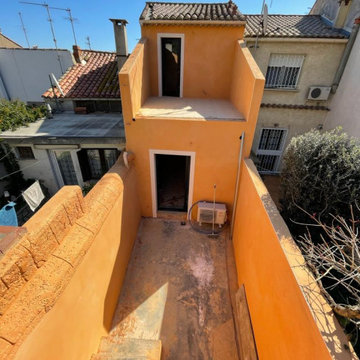
Démolition d'un partie de la façade, création de balcons et construction en agglo d'une partie de la façade en retrait de l'existant. Remplacement des menuiseries et reprise de la façade totale.
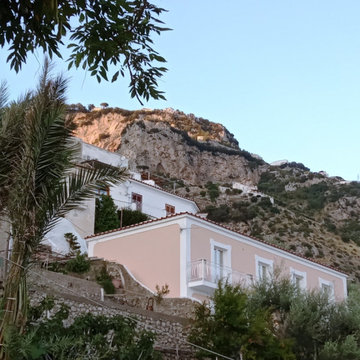
Intervento finale alla facciata
Esempio della facciata di una casa bifamiliare grande rosa mediterranea a due piani con rivestimento in stucco e tetto piano
Esempio della facciata di una casa bifamiliare grande rosa mediterranea a due piani con rivestimento in stucco e tetto piano
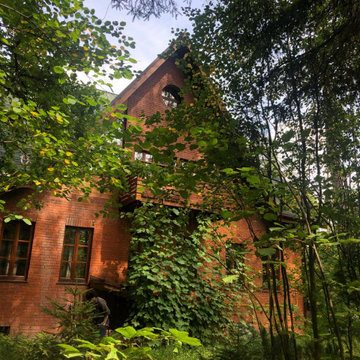
Esempio della villa arancione country a tre piani con rivestimento in mattoni, tetto a mansarda e copertura a scandole
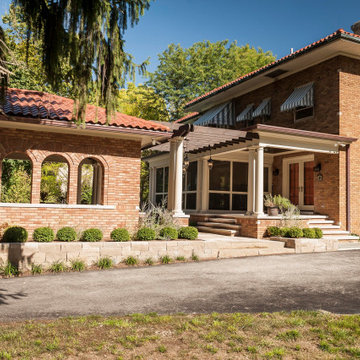
These homeowners loved their outdoor space, complete with a pool and deck, but wanted to better utilize the space for entertaining with the full kitchen experience and amenities. This update was designed keeping the Tuscan architecture of their home in mind. We built a cabana with an Italian design, complete with a kegerator, icemaker, fridge, grill with custom hood and tile backsplash and full overlay custom cabinetry. A sink for meal prep and clean up enhanced the full kitchen function. A cathedral ceiling with stained bead board and ceiling fans make this space comfortable. Additionally, we built a screened in porch with stained bead board ceiling, ceiling fans, and custom trim including custom columns tying the exterior architecture to the interior. Limestone columns with brick pedestals, limestone pavers and a screened in porch with pergola and a pool bath finish the experience, with a new exterior space that is not only reminiscent of the original home but allows for modern amenities for this family to enjoy for years to come.
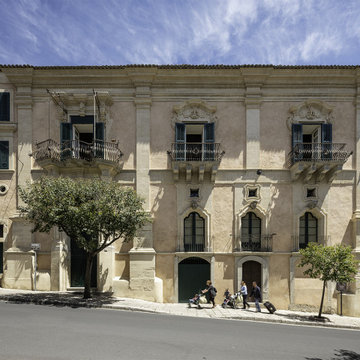
Immagine della villa grande rosa mediterranea a tre piani con rivestimento in stucco e copertura in tegole
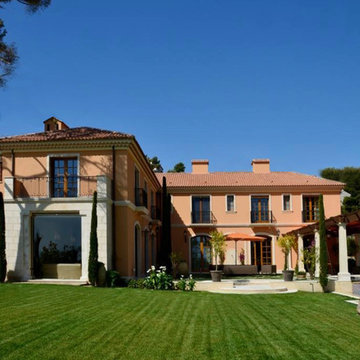
Nestled under a canopy of native umbrella pines and capturing panoramic views of the mediterranean and the coast of Eze to the east, this house of stucco, local limestone, wrought iron, and red clay tiles offers a fresh interpretation of the timeless villa tradition of the Côte d’Azure.
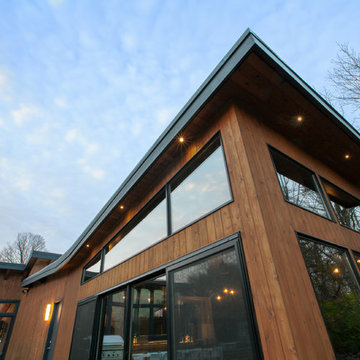
Rear Elevation Fall 2018 - Cigar Room - Midcentury Modern Addition - Brendonwood, Indianapolis - Architect: HAUS | Architecture For Modern Lifestyles - Construction Manager:
WERK | Building Modern - Photo: HAUS
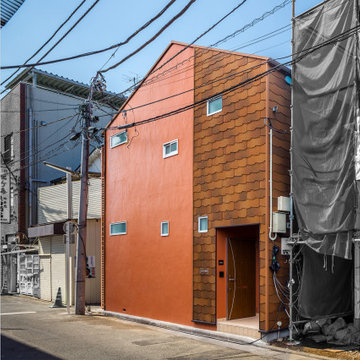
築80年の長屋をフルリノベーション。
屋根を一部架け替え、家の形に整えた外観は、可愛らしい姿に生まれ変わりました。
色彩が可愛らしさを増しながらも、周辺にはビックリするほど、馴染んでいます。正面・東側の人通りの多い通り側の窓は小さくし、プライバシーを確保し、南側窓は大きくし光を明るく取り入れながら、ルーバーテラスや土間空間を挟むことでこちらも、
プライベート空間を確保し、不安感をなくしています。
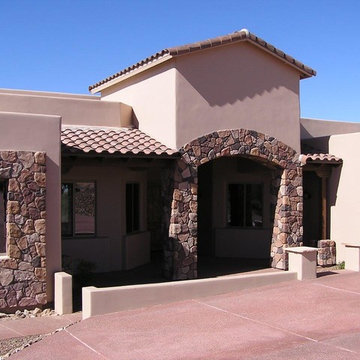
Esempio della villa grande rosa american style a un piano con rivestimento in stucco, tetto a padiglione e copertura in tegole

Our design solution was to literally straddle the old building with an almost entirely new shell of Strawbale, hence the name Russian Doll House. A house inside a house. Keeping the existing frame, the ceiling lining and much of the internal partitions, new strawbale external walls were placed out to the verandah line and a steeper pitched truss roof was supported over the existing post and beam structure. A couple of perpendicular gable roof forms created some additional floor area and also taller ceilings.
The house is designed with Passive house principles in mind. It requires very little heating over Winter and stays naturally cool in Summer.
Facciate di case arancioni e rosa
8
