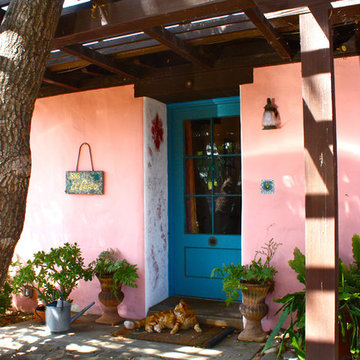Facciate di case arancioni e rosa
Filtra anche per:
Budget
Ordina per:Popolari oggi
41 - 60 di 1.061 foto
1 di 3
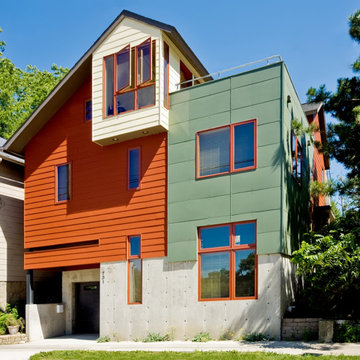
Builder: Dan Kippley
Photography: Todd Barnett
Idee per la facciata di una casa grande arancione moderna a tre piani con rivestimenti misti, tetto a capanna e copertura a scandole
Idee per la facciata di una casa grande arancione moderna a tre piani con rivestimenti misti, tetto a capanna e copertura a scandole

Ispirazione per la villa piccola arancione moderna a due piani con rivestimento in mattoni, tetto a capanna, copertura a scandole, tetto nero e con scandole
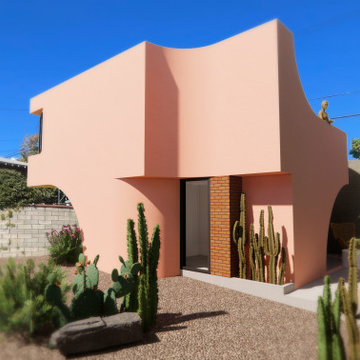
Exterior of new ADU adapted from an existing detached garage. Two-story structure with one bedroom and terrace.
Immagine della villa rosa contemporanea a due piani di medie dimensioni con rivestimento in stucco e tetto piano
Immagine della villa rosa contemporanea a due piani di medie dimensioni con rivestimento in stucco e tetto piano
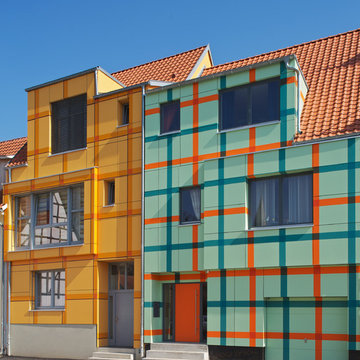
Foto della facciata di una casa arancione contemporanea a tre piani di medie dimensioni con tetto a capanna
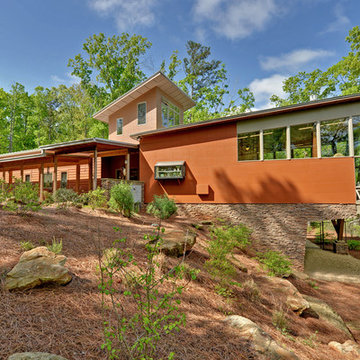
Stuart Wade, Envision Web
Lake Hartwell Custom Homes
by Envision Web
Envision Virtual Tours and High Resolution Photography is your best choice to find just what you are looking for in the Hartwell Area . Knowing the areas and resources of Lake Hartwell is her specialty. Whether you're looking for fishing on Lake Hartwell, information and history of Hartwell Dam and Lake. Learn all about Lake Hartwell here!
Hartwell, Ga. was the Reader's Choice 2009 Best small town to live in. Hartwell is the seat of Hart County and sits upon the southern border of Lake Hartwell. Lake Hartwell is a reservoir bordering Georgia and South Carolina on the Savannah, Tugaloo, and Seneca Rivers.
LAKE HARTWELL is located in the Northeast Georgia Mountains and Upcountry South Carolina. Formed by a Corps of Engineers dam at Hartwell, Georgia and bisected by Interstate 85 as it crosses from Georgia into South Carolina, Hartwell Lake is one of the most accessible lakes in the nation. Less than 2 hours from downtown Atlanta, GA, 2 hours from Charlotte, NC, or 1 hour from Greenville, SC, Lake Hartwell is an ideal location for your residence, retirement, vacation, or investment real estate. Lake Hartwell's 962 miles of shoreline and 56,000 acres feature over 80 public boat ramps, recreation, and park areas with some of the best boating, water-skiing, and fishing in Georgia or South Carolina. GOLF HARTWELL at one of the nearby courses, or just relax on a quiet island or one of many natural sand beaches. Lake Hartwell Water Level
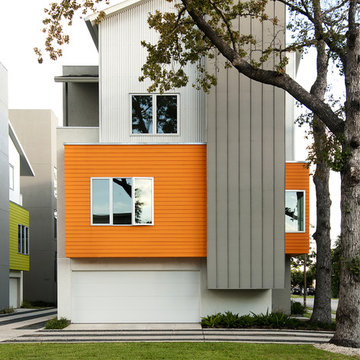
Immagine della facciata di una casa arancione contemporanea a tre piani con rivestimenti misti
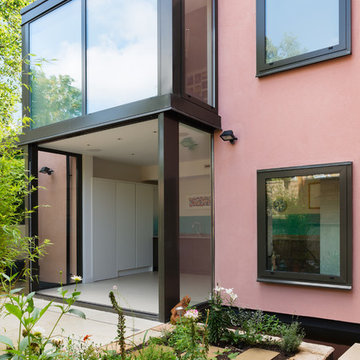
Photo Credit: Andrew Beasley
Esempio della facciata di una casa rosa contemporanea
Esempio della facciata di una casa rosa contemporanea
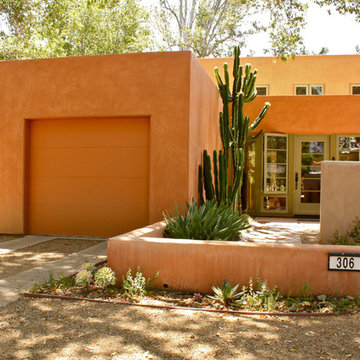
Design and Architecture by Kate Svoboda-Spanbock of HERE Design and Architecture
Shannon Malone © 2012 Houzz
Immagine della facciata di una casa arancione american style a due piani con rivestimento in adobe e tetto piano
Immagine della facciata di una casa arancione american style a due piani con rivestimento in adobe e tetto piano
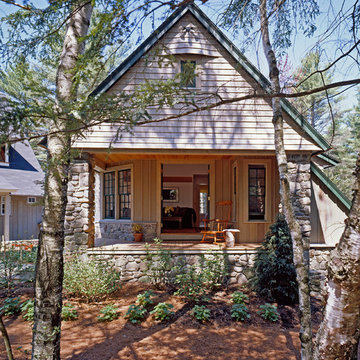
photography by James R. Salomon
Esempio della facciata di una casa rosa rustica con rivestimento in legno
Esempio della facciata di una casa rosa rustica con rivestimento in legno
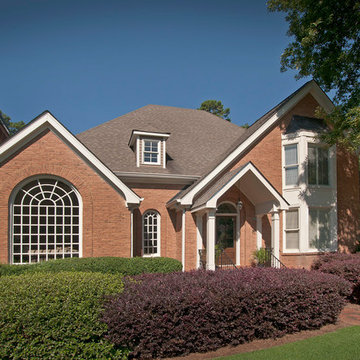
A simple portico over a front door featuring 2 square columns and a light at the apex of its gable ceiling. The portico's roof mirrors and complements the long angle of the home's roof line. This project designed and built by Georgia Front Porch.
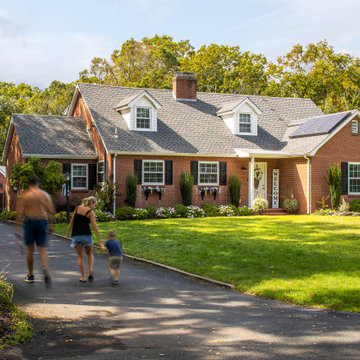
Immagine della villa grande arancione classica a due piani con rivestimento in mattoni, tetto a capanna e copertura a scandole
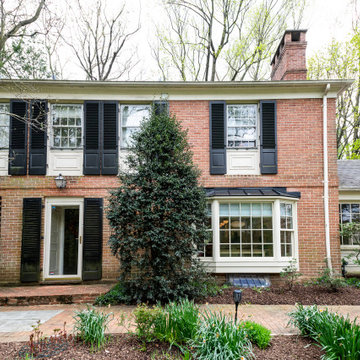
Exterior view of the front of house, showing front door and bay window.
Ispirazione per la villa arancione classica a due piani con rivestimento in mattoni e tetto a capanna
Ispirazione per la villa arancione classica a due piani con rivestimento in mattoni e tetto a capanna
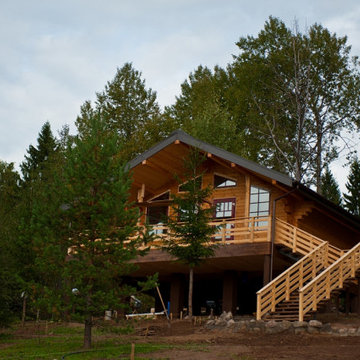
Туристическая база из бруса на Валдае, Ватцы
Immagine della villa piccola arancione a un piano con rivestimento in legno, tetto a capanna e copertura a scandole
Immagine della villa piccola arancione a un piano con rivestimento in legno, tetto a capanna e copertura a scandole
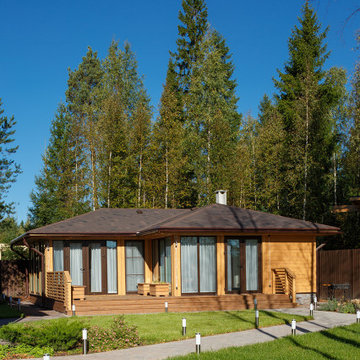
Idee per la villa arancione contemporanea a un piano di medie dimensioni con rivestimento in legno, tetto a padiglione, copertura a scandole e tetto marrone
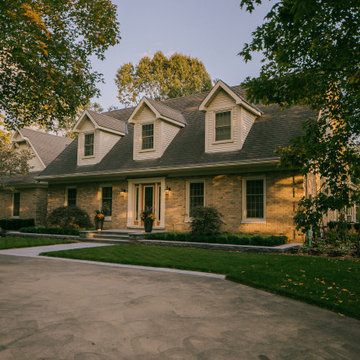
The homeowners were looking to update their Cape Cod-style home with some transitional and art-deco elements. The project included a new front entrance, side entrance, walkways, gardens, raised planters, patio, BBQ surround, retaining wall, irrigation and lighting.
Hampton Limestone, a natural flagstone was used for all the different features to create a consistent look – raised planters, retaining walls, pathways, stepping stones, patios, porches, countertop. This created a blend with the home, while at the same time creating the transitional feeling that the client was looking for. The planting was also transitional, while still featuring a few splashes of loud, beautiful colour.
We wanted the BBQ surround to feel like an interior feature – with clean lines and a waterfall finish on both sides. Using Sandeka Hardwood for the inlay on the BBQ surround helped to achieve this.
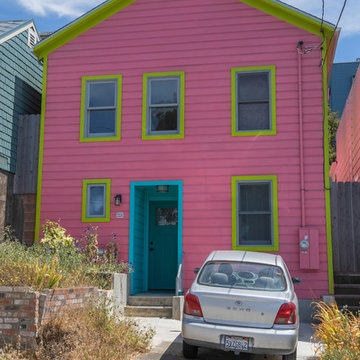
Esempio della villa rosa eclettica a tre piani di medie dimensioni con rivestimento in legno, tetto a capanna e copertura a scandole
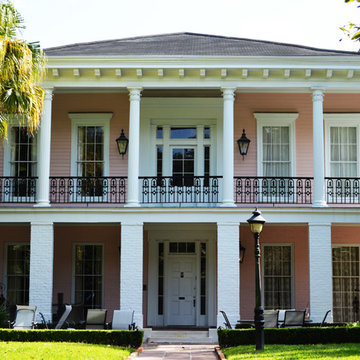
Foto della villa rosa classica a due piani con rivestimenti misti, tetto a padiglione e copertura a scandole
Foto della villa rosa mediterranea a due piani di medie dimensioni con rivestimento in stucco, tetto a padiglione e copertura a scandole
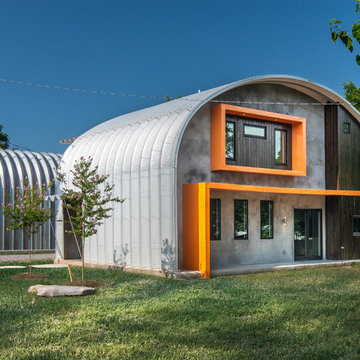
Custom Quonset Hut becomes a single family home, bridging the divide between industrial and residential zoning in a historic neighborhood.
Idee per la villa arancione industriale a due piani di medie dimensioni con rivestimento in metallo e copertura in metallo o lamiera
Idee per la villa arancione industriale a due piani di medie dimensioni con rivestimento in metallo e copertura in metallo o lamiera
Facciate di case arancioni e rosa
3
