Facciate di case ampie verdi
Filtra anche per:
Budget
Ordina per:Popolari oggi
81 - 100 di 578 foto
1 di 3
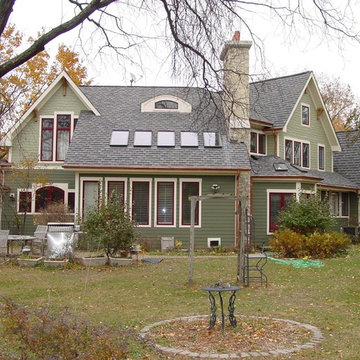
An absolutely gorgeous whole house remodel in Wheaton, IL. The failing original stucco exterior was removed and replaced with a variety of low-maintenance options. From the siding to the roof, no details were overlooked on this head turner.
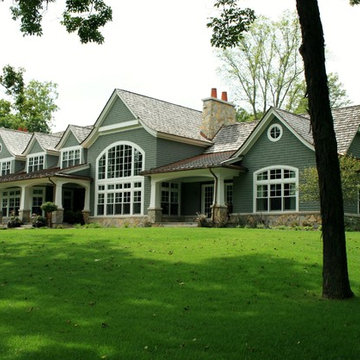
Idee per la facciata di una casa ampia verde classica a due piani con rivestimento in legno e tetto a capanna
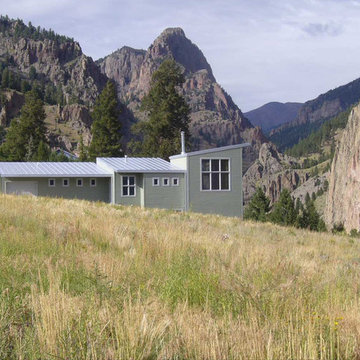
Ispirazione per la villa ampia verde industriale a due piani con rivestimento con lastre in cemento, tetto piano e copertura in metallo o lamiera
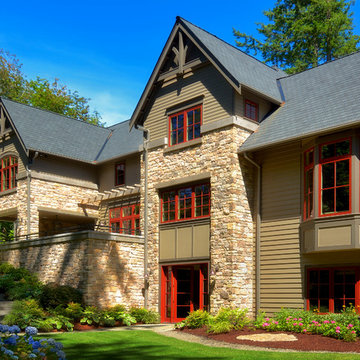
The lower level family areas are bright and immersed in the stunning setting.
Mike Jenson Photo
Foto della facciata di una casa ampia verde classica a due piani con rivestimento in pietra
Foto della facciata di una casa ampia verde classica a due piani con rivestimento in pietra
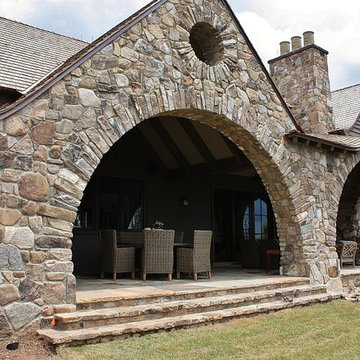
A charming Shingle style cottage perched atop a unique hilltop site overlooking Lake Keowee. Carefully designed to maximize the stunning views, this home is seamlessly integrated with its surroundings through an abundance of outdoor living space, including extensive porches and garden areas, a pool and terrace, a summer kitchen and arched stone veranda. On the exterior, a combination of stone, wavy edge and shingle siding are complemented by a cedar shingle roof. The interior features hand-scraped walnut floors, plaster walls, cypress cabinets, a limestone fireplace and walnut and mahogany doors. Old world details like swooping roofs, massive stone arches, and custom ironwork and lighting, help make this home special.
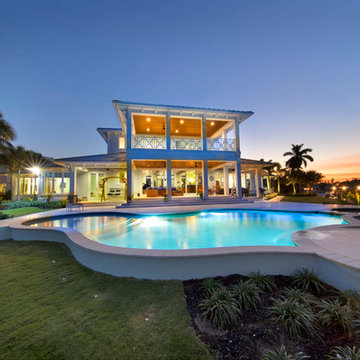
Gulf Building recently completed this magnificent custom estate in the Rio Vista neighborhood of Fort Lauderdale, Florida. This Key West Chic custom home is 9,000 SF of new construction that includes five bedrooms, four bathrooms, a flex room that can serve as an office or a bedroom, wine room, swimming pool, outdoor shower, summer kitchen, three-car garage, 60-foot dock, and a covered upper and lower deck with a breathtaking view of the wonderful Fort Lauderdale waterway canals. Sea-inspired colors such as different hues of blues and turquoise combine with traditional furniture to make this a one of a kind coastal traditional estate in the Venice of the America.
This residence was named the 2016 Property of the Year by City of Fort Lauderdale Community Appearance Awards
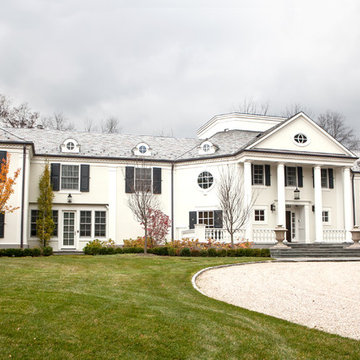
Photo Credit: Denison Lourenco
Foto della facciata di una casa ampia verde classica a due piani con rivestimento in stucco
Foto della facciata di una casa ampia verde classica a due piani con rivestimento in stucco
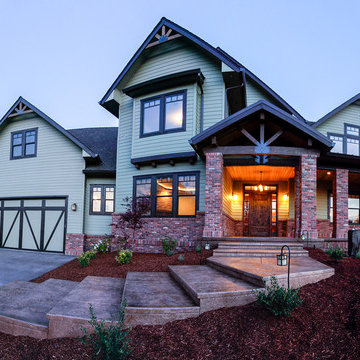
360-degree views from all windows
8’ custom concrete entry steps and brick columns
+2,000’ of stamped concrete wrap-around porches
Two master suites and two guest bedrooms
Three-and-a-half baths with wall-hung toilets
Gourmet kitchen with professional-grade appliances
Exclusive study and fitness room
Re-sawn and custom wood beams inside and out
Stunning 30’ rustic hemlock ceiling
Hand scraped oak hardwood and plush carpet flooring
Spacious 10' ceilings with unique framing details
8’ custom-built knotty alder doors
Custom alder cabinets with glass doors & LED lights
Extensive slab granite counters
Wood-clad windows, alder millwork
Floor-ceiling brick fireplace with unique mantle
Antique wood cook stove
Expansive oversized garages
Custom-made wrought-iron railing
High-end lighting with LED use throughout
Large, beautiful Koi pond next to covered patios
Soothing waterfalls and inspired landscaping
Full outdoor kitchen/BBQ with granite surfaces
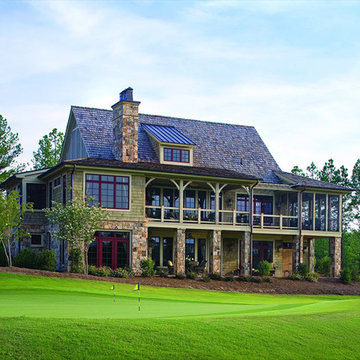
Idee per la facciata di una casa ampia verde american style a due piani con rivestimenti misti
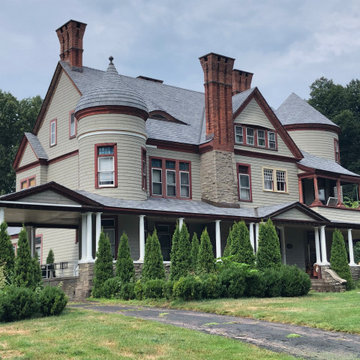
Synthetic Slate roof and Eastern White Cedar siding on a historic 1900s expansive Victorian residence in Glastonbury, CT. The roof is Davinci synthetic slate - the aesthetics of natural slate with less weight and maintenance. The siding is Maibec Nantucket eastern white cedar stained with a custom sage. Next up on this project is to complete the second floor porch posts and ornamentation, porch and eave soffits and specify and install half-round guttering system.
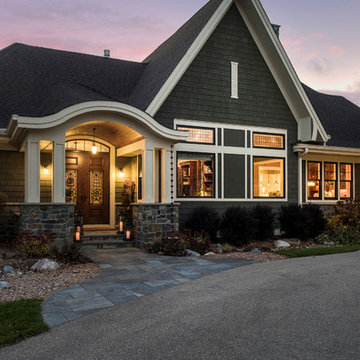
Spacecrafting
Ispirazione per la facciata di una casa ampia verde american style a due piani con rivestimento in legno e tetto a padiglione
Ispirazione per la facciata di una casa ampia verde american style a due piani con rivestimento in legno e tetto a padiglione
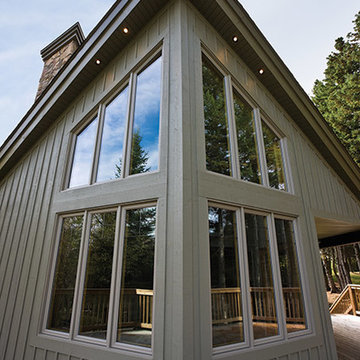
Maibec siding combining Board, Batten and Rabbeted Bavel profiles paired to 2" mouldings in Foliage Green-6 and Sycamore-3 colors
Foto della facciata di una casa ampia verde country a tre piani con rivestimento in legno
Foto della facciata di una casa ampia verde country a tre piani con rivestimento in legno
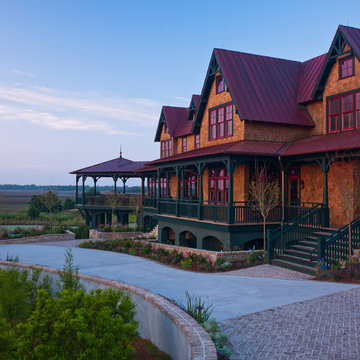
Larry Lambrecht
Foto della facciata di una casa ampia verde classica a tre piani con rivestimento in legno e tetto a capanna
Foto della facciata di una casa ampia verde classica a tre piani con rivestimento in legno e tetto a capanna
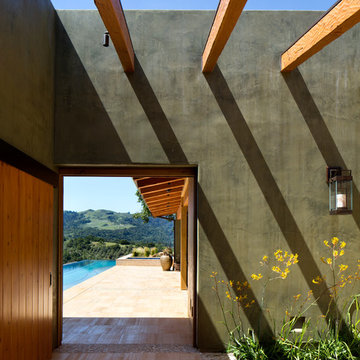
Photo taken by, Bernard Andre
Foto della facciata di una casa ampia verde american style a due piani con rivestimento in stucco
Foto della facciata di una casa ampia verde american style a due piani con rivestimento in stucco
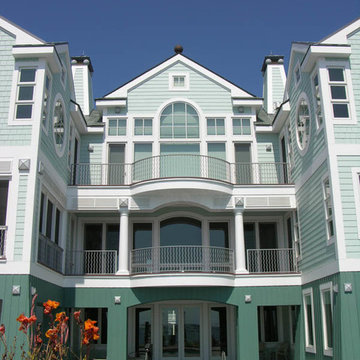
Ispirazione per la villa ampia verde stile marinaro a due piani con rivestimento in legno, tetto a capanna e copertura a scandole
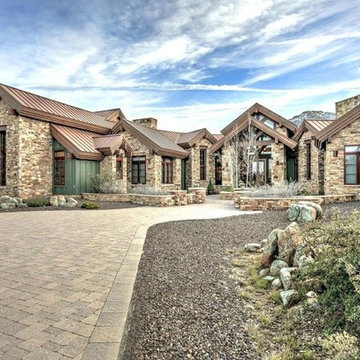
Esempio della villa ampia verde classica a un piano con rivestimenti misti, tetto a capanna e copertura in metallo o lamiera
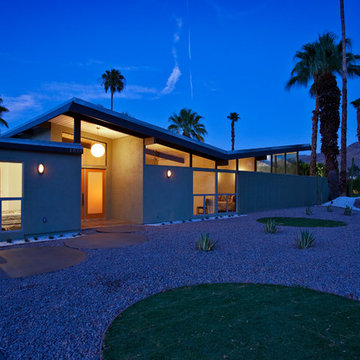
Lance Gerber, Nuvue Interactive, LLC
Immagine della facciata di una casa ampia verde moderna a un piano con rivestimento in legno e tetto a capanna
Immagine della facciata di una casa ampia verde moderna a un piano con rivestimento in legno e tetto a capanna
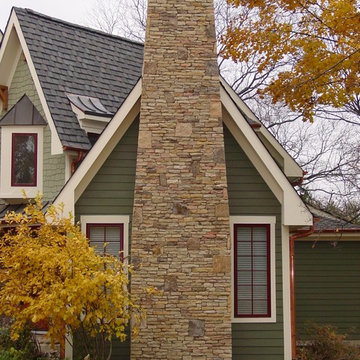
An absolutely gorgeous whole house remodel in Wheaton, IL. The failing original stucco exterior was removed and replaced with a variety of low-maintenance options. From the siding to the roof, no details were overlooked on this head turner.
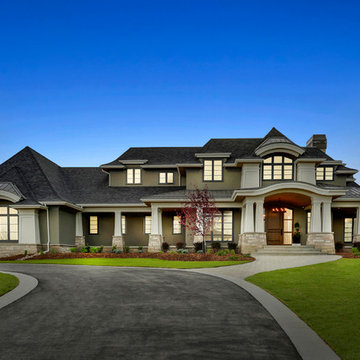
Immagine della villa ampia verde classica a tre piani con rivestimenti misti e copertura a scandole
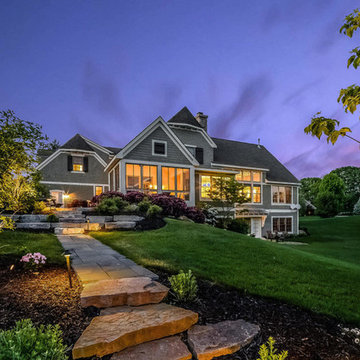
Ispirazione per la villa ampia verde country a due piani con rivestimento in legno e copertura a scandole
Facciate di case ampie verdi
5