Facciate di case ampie verdi
Ordina per:Popolari oggi
41 - 60 di 578 foto
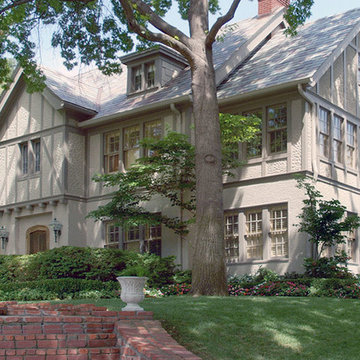
A new home office, master bathroom and master closet were added to the second story over the sunroom creating an expansive master suite. Three quarries were contacted and became sources for the multi-colored slate roof. As a result, the new and existing roofs are perfect matches. The unique stucco appearance of the second level was duplicated by our stucco subcontractor, who “punched” the fresh stucco with rag wrapped hands.
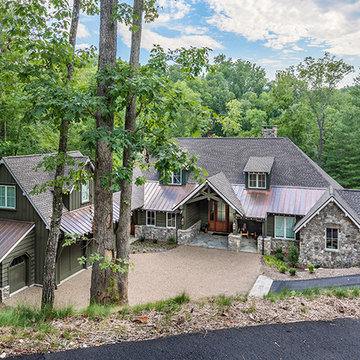
This light and airy lake house features an open plan and refined, clean lines that are reflected throughout in details like reclaimed wide plank heart pine floors, shiplap walls, V-groove ceilings and concealed cabinetry. The home's exterior combines Doggett Mountain stone with board and batten siding, accented by a copper roof.
Photography by Rebecca Lehde, Inspiro 8 Studios.
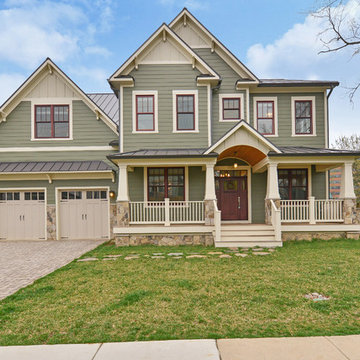
This 2-car garage, 6,000 sqft custom home features bright colored walls, high-end finishes, an open-concept space, and hardwood floors.
Esempio della facciata di una casa ampia verde american style a due piani con rivestimento con lastre in cemento
Esempio della facciata di una casa ampia verde american style a due piani con rivestimento con lastre in cemento
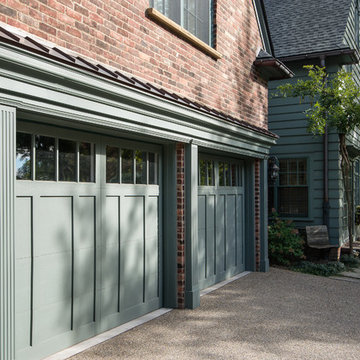
This early 20th century Poppleton Park home was originally 2548 sq ft. with a small kitchen, nook, powder room and dining room on the first floor. The second floor included a single full bath and 3 bedrooms. The client expressed a need for about 1500 additional square feet added to the basement, first floor and second floor. In order to create a fluid addition that seamlessly attached to this home, we tore down the original one car garage, nook and powder room. The addition was added off the northern portion of the home, which allowed for a side entry garage. Plus, a small addition on the Eastern portion of the home enlarged the kitchen, nook and added an exterior covered porch.
Special features of the interior first floor include a beautiful new custom kitchen with island seating, stone countertops, commercial appliances, large nook/gathering with French doors to the covered porch, mud and powder room off of the new four car garage. Most of the 2nd floor was allocated to the master suite. This beautiful new area has views of the park and includes a luxurious master bath with free standing tub and walk-in shower, along with a 2nd floor custom laundry room!
Attention to detail on the exterior was essential to keeping the charm and character of the home. The brick façade from the front view was mimicked along the garage elevation. A small copper cap above the garage doors and 6” half-round copper gutters finish the look.
KateBenjamin Photography
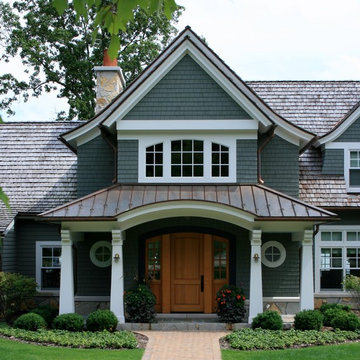
Esempio della facciata di una casa ampia verde classica a due piani con rivestimento in legno e tetto a capanna
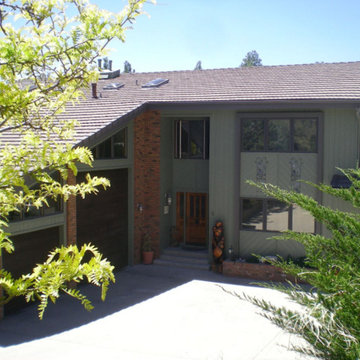
Foto della facciata di una casa ampia verde moderna a tre piani con rivestimento in legno e copertura a scandole
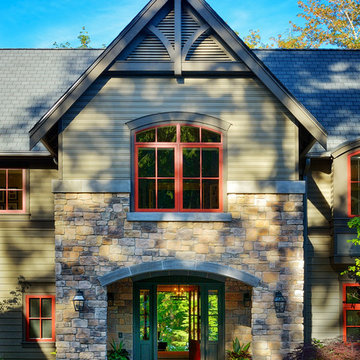
The grand entrance immediately focuses the visitor's attention on the views to the wooded glen beyond.
Mike Jenson Photo
Immagine della facciata di una casa ampia verde classica a due piani con rivestimento in pietra
Immagine della facciata di una casa ampia verde classica a due piani con rivestimento in pietra
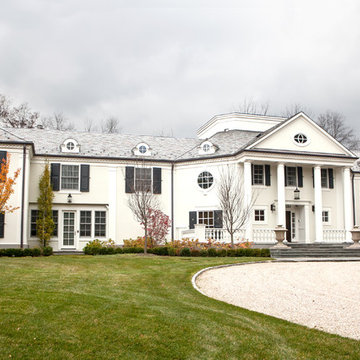
Photo Credit: Denison Lourenco
Idee per la facciata di una casa ampia verde classica con rivestimento in legno e tetto a capanna
Idee per la facciata di una casa ampia verde classica con rivestimento in legno e tetto a capanna
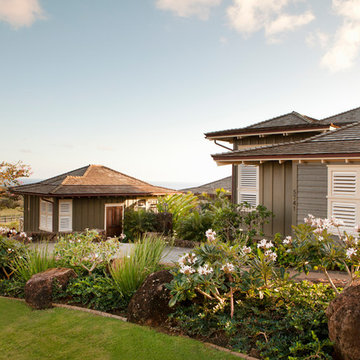
Esempio della facciata di una casa ampia verde tropicale a due piani con rivestimento in legno
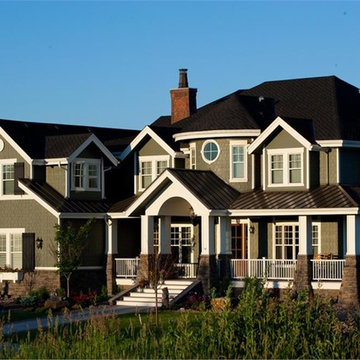
This classic, shingle style luxury home embraces its surroundings and provides six bedrooms and 7+ baths.
Ispirazione per la facciata di una casa ampia verde classica a due piani con rivestimento in legno e tetto a capanna
Ispirazione per la facciata di una casa ampia verde classica a due piani con rivestimento in legno e tetto a capanna
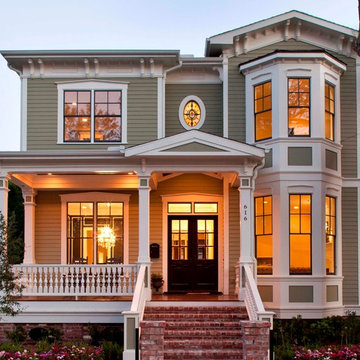
Felix Sanchez
Foto della villa ampia verde vittoriana a due piani con copertura a scandole e tetto marrone
Foto della villa ampia verde vittoriana a due piani con copertura a scandole e tetto marrone
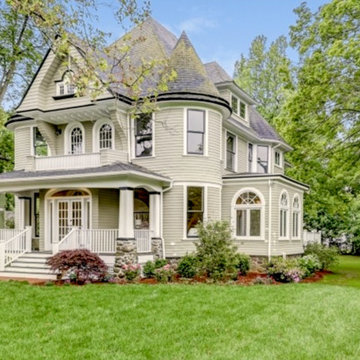
Home remodel by in South Orange NJ's Montrose Park Historic District. Full gut remodel to breathe new life into this old beauty. Tillou Contracting.
Idee per la villa ampia verde vittoriana a tre piani con rivestimento in legno, tetto a padiglione e copertura a scandole
Idee per la villa ampia verde vittoriana a tre piani con rivestimento in legno, tetto a padiglione e copertura a scandole
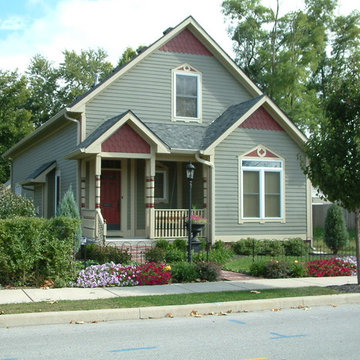
New Victorian Style home designed for Fall Creek Place Development. Design incorporates historic design guidelines for development and still has a modern flare to make it unique. Designed by Anna M. Waggoner Architects
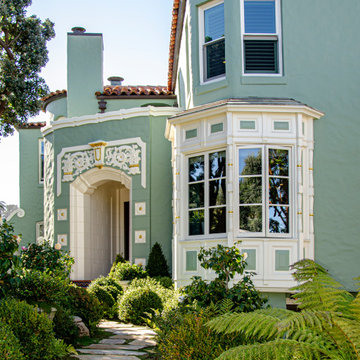
Project: Sea Cliff Residence
Location: San Francisco, CA
How to color a 1926 Spanish Colonial residence with a spectacular location overlooking the Pacific Ocean?
The owners favored a green palette used inside and out in varying shades and intensities. The color was born out of the spectacular cliffside landscape and ever-changing water hues.
Photos: Michael Capulong
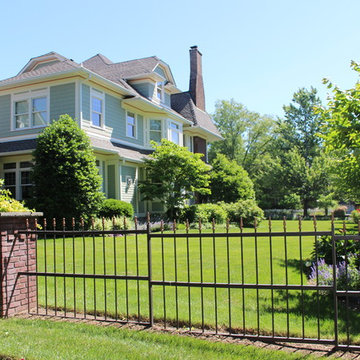
Photo Credit: N. Leonard
Ispirazione per la villa ampia verde classica a tre piani con rivestimento con lastre in cemento, tetto a padiglione e copertura a scandole
Ispirazione per la villa ampia verde classica a tre piani con rivestimento con lastre in cemento, tetto a padiglione e copertura a scandole
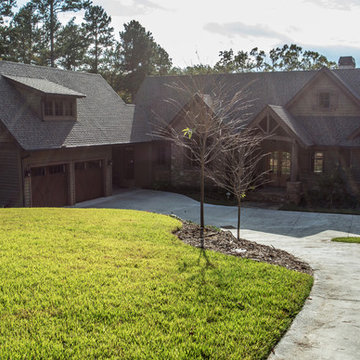
Idee per la facciata di una casa ampia verde american style a due piani con rivestimenti misti
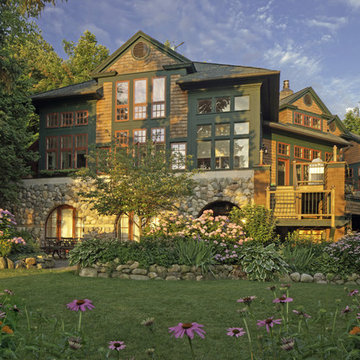
Foto della villa ampia verde american style a tre piani con rivestimento in legno, tetto a capanna e copertura a scandole
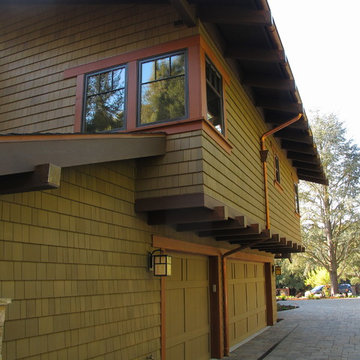
Shakertown's Tahoe Shingle Panel wraps the sidewalls of the Craftsman Style home. Brown trim, stone work, and copper downspouts complete the architectural style.Shakertown's shingle panels install up to ten times faster than individual shingles.
Builder: Kunz and Wendt Builders
Photos: Mark Rutledge
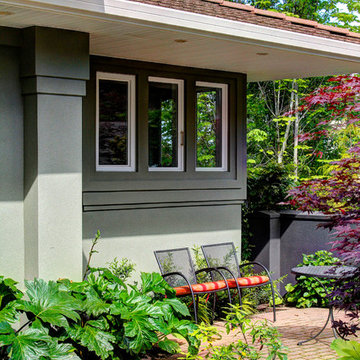
Esempio della facciata di una casa ampia verde mediterranea a tre piani con rivestimento in stucco e tetto a capanna
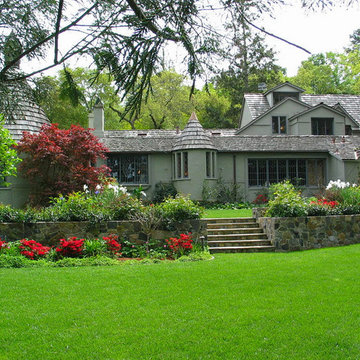
Simple and elegant planting complement this stately and charming house. A large retaining wall draped with cascading vines separates the lower patio from an upper level patio, as well as hides the spa equipment. Pergolas, blossoming trees, meandering pathways, and delightful perennials grace this landscape.
Facciate di case ampie verdi
3