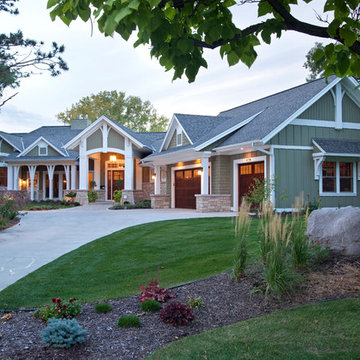Facciate di case ampie verdi
Filtra anche per:
Budget
Ordina per:Popolari oggi
221 - 240 di 578 foto
1 di 3
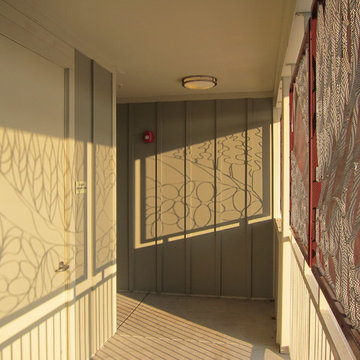
Early morning shadow play as my artwork "Promenade" is splayed onto the corridor walls.
Esempio della facciata di una casa ampia verde american style a tre piani con rivestimento con lastre in cemento
Esempio della facciata di una casa ampia verde american style a tre piani con rivestimento con lastre in cemento
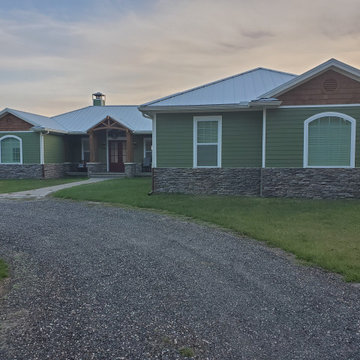
This rustic house is 4,746 SF (under roof) and located in Glen St. Mary, Florida.
Preferred Builders of North Florida also constructed a new 50 x 80 steel building with 8 stall horse barn, two tac rooms, one feed room, and one hay room with full bathroom on the same property.
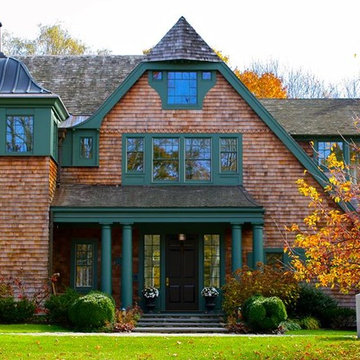
Front entry with columns.
Foto della facciata di una casa ampia verde american style a tre piani con rivestimento in legno e falda a timpano
Foto della facciata di una casa ampia verde american style a tre piani con rivestimento in legno e falda a timpano
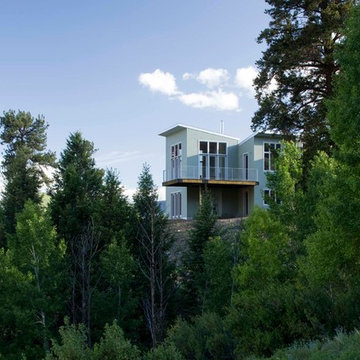
Esempio della villa ampia verde moderna a due piani con rivestimento con lastre in cemento, tetto piano e copertura in metallo o lamiera
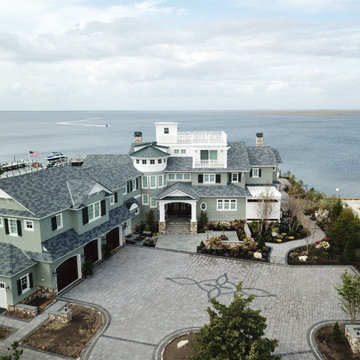
Foto della villa ampia verde stile marinaro a due piani con rivestimento in legno, tetto a capanna e copertura in tegole
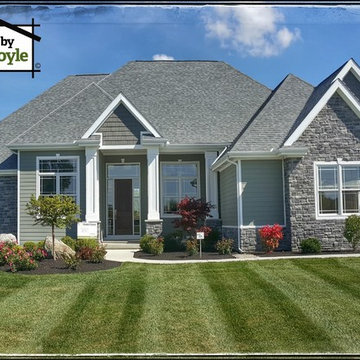
The Montana Model
The Hamptons Subdivision
Monclova, Ohio
Foto della facciata di una casa ampia verde american style a un piano con rivestimenti misti
Foto della facciata di una casa ampia verde american style a un piano con rivestimenti misti
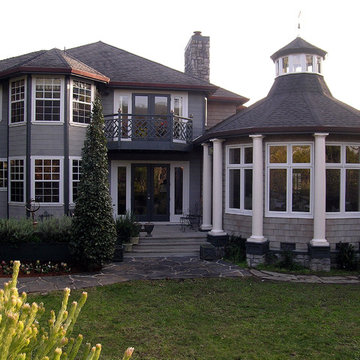
The private back yard of the Coastside Home features the recently added circular Studio addition, which was inspired by Lighthouses and traditional park Band Stands.
The addition houses the Art Studio, Home Office, a second Kitchen and full Bath. It was designed to be a fully separate 2nd Unit if needed.
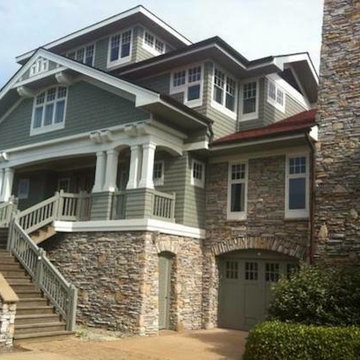
Idee per la facciata di una casa ampia verde a piani sfalsati con rivestimenti misti e tetto a capanna
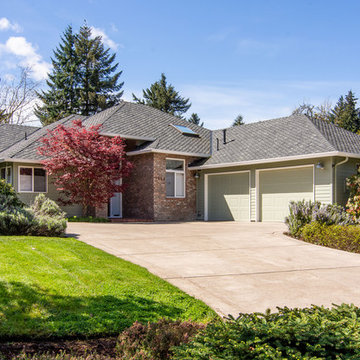
This complete home remodel was complete by taking the early 1990's home and bringing it into the new century with opening up interior walls between the kitchen, dining, and living space, remodeling the living room/fireplace kitchen, guest bathroom, creating a new master bedroom/bathroom floor plan, and creating an outdoor space for any sized party!
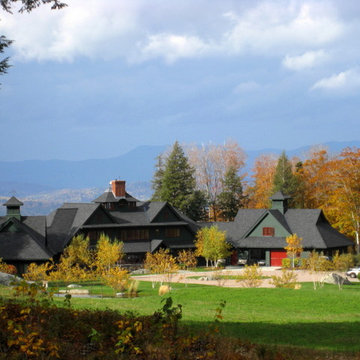
D. Beilman
Immagine della villa ampia verde american style a tre piani con rivestimento con lastre in cemento, falda a timpano e copertura a scandole
Immagine della villa ampia verde american style a tre piani con rivestimento con lastre in cemento, falda a timpano e copertura a scandole
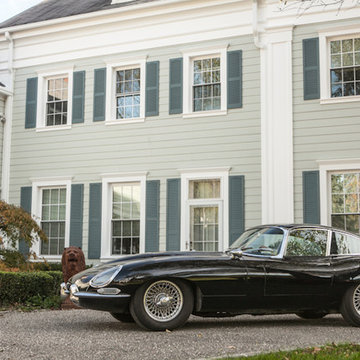
Photo Credit: Denison Lourenco
Immagine della facciata di una casa ampia verde classica a tre piani con rivestimento in legno
Immagine della facciata di una casa ampia verde classica a tre piani con rivestimento in legno
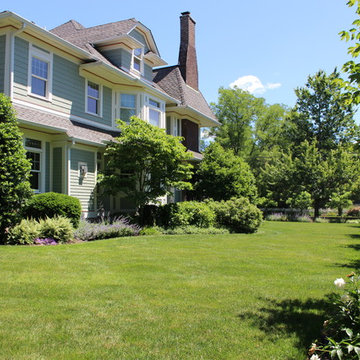
Photo Credit: N. Leonard
Immagine della villa ampia verde classica a tre piani con rivestimento con lastre in cemento, tetto a padiglione e copertura a scandole
Immagine della villa ampia verde classica a tre piani con rivestimento con lastre in cemento, tetto a padiglione e copertura a scandole
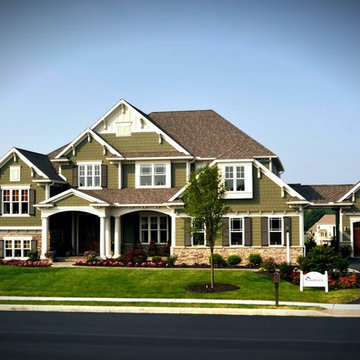
Award winning Arts and Crafts style home located in Central Pennsylvania
Idee per la villa ampia verde classica a due piani con rivestimento con lastre in cemento, tetto a capanna e copertura a scandole
Idee per la villa ampia verde classica a due piani con rivestimento con lastre in cemento, tetto a capanna e copertura a scandole
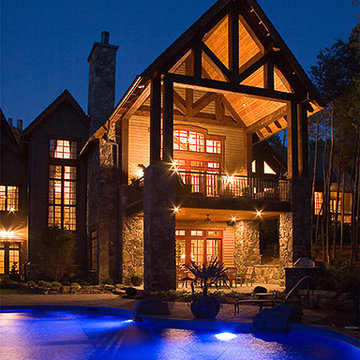
North Carolina estate properties nestled in a community called The Sanctuary, along the banks of Lake Wylie, provide large tracks of land for animals and residents to share and enjoy. This home is fashioned after a Montana lodge. It is a ranch-style home with a walk-out daylight basement. A beautiful pool house is included with private sitting room and guest quarters.
Photo taken by Mitchell Kearney (www.mitchellkearney.com). Photos owned by Durham Designs & Consulting, LLC.
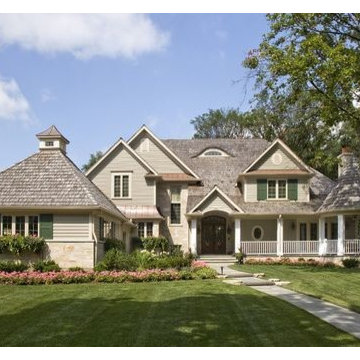
http://www.pickellbuilders.com. Photography by Linda Oyama Bryan. Stately Stone and Cedar Sided House with Copper Roof and Eyebrow Windows. Large covered front porch with octagonal seating area. Bluestone front walk.
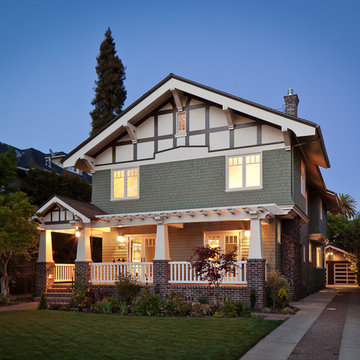
Esempio della facciata di una casa ampia verde american style a tre piani con rivestimenti misti
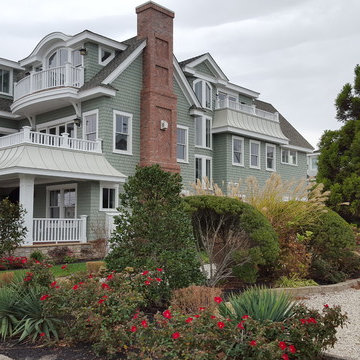
Immagine della facciata di una casa ampia verde classica a tre piani con rivestimento in vinile
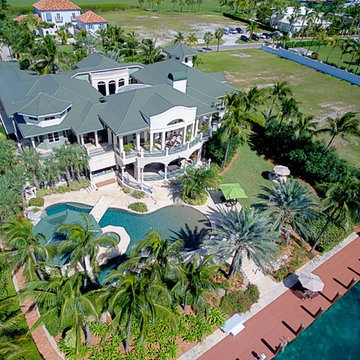
Foto della facciata di una casa ampia verde tropicale a due piani con rivestimento in pietra e tetto a capanna
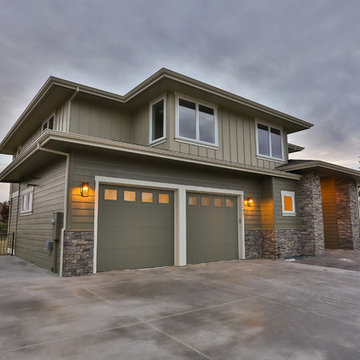
Idee per la facciata di una casa ampia verde moderna a tre piani con rivestimenti misti e tetto piano
Facciate di case ampie verdi
12
