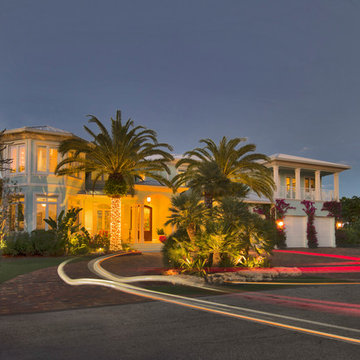Facciate di case ampie verdi
Filtra anche per:
Budget
Ordina per:Popolari oggi
201 - 220 di 578 foto
1 di 3
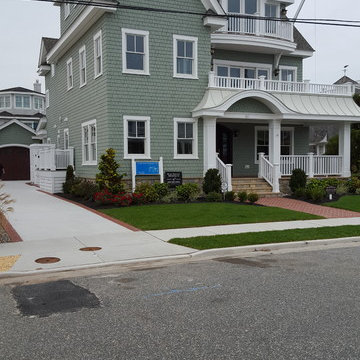
Idee per la facciata di una casa ampia verde classica a tre piani con rivestimento in vinile
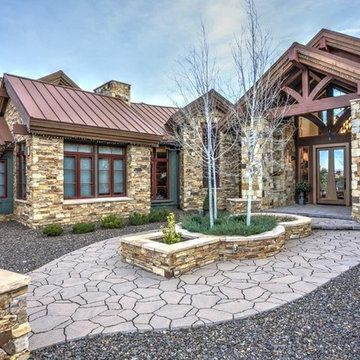
Idee per la villa ampia verde classica a un piano con rivestimenti misti, tetto a capanna e copertura in metallo o lamiera
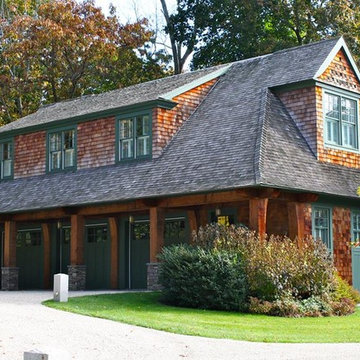
Garage with barn door styple, and family space above.
Immagine della facciata di una casa ampia verde american style a tre piani con rivestimento in legno e falda a timpano
Immagine della facciata di una casa ampia verde american style a tre piani con rivestimento in legno e falda a timpano
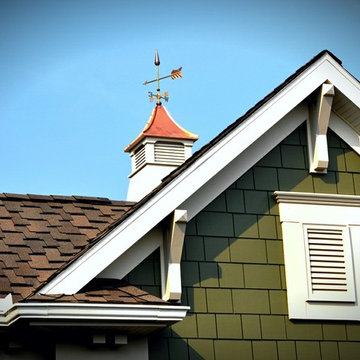
Arts and Crafts style home - Copper Weather Vane
Foto della villa ampia verde classica a due piani con rivestimento con lastre in cemento, tetto a capanna e copertura a scandole
Foto della villa ampia verde classica a due piani con rivestimento con lastre in cemento, tetto a capanna e copertura a scandole
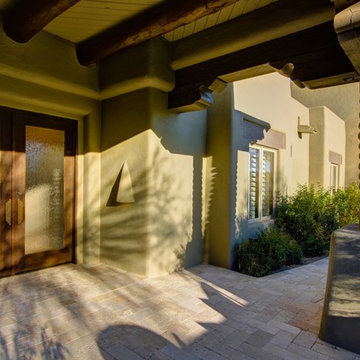
Foto della facciata di una casa ampia verde american style a due piani con rivestimento in stucco e tetto piano
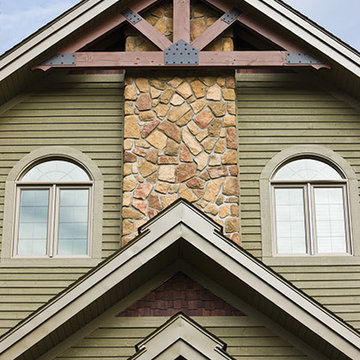
Maibec siding combining Board, Batten and Rabbeted Bavel profiles paired to 2" mouldings in Foliage Green-6 and Sycamore-3 colors
Idee per la facciata di una casa ampia verde country a tre piani con rivestimento in legno
Idee per la facciata di una casa ampia verde country a tre piani con rivestimento in legno
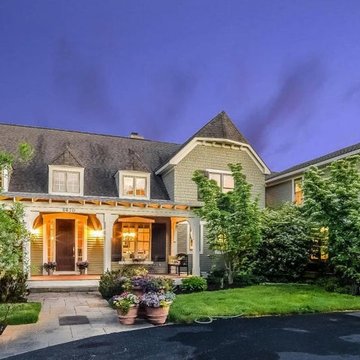
Esempio della villa ampia verde country a due piani con rivestimento in legno e copertura a scandole
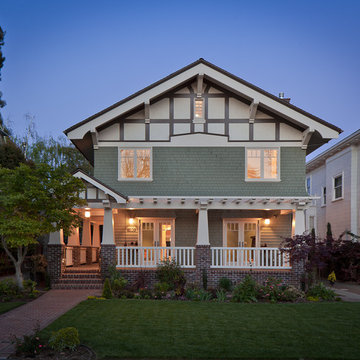
Ispirazione per la facciata di una casa ampia verde american style a tre piani con rivestimenti misti
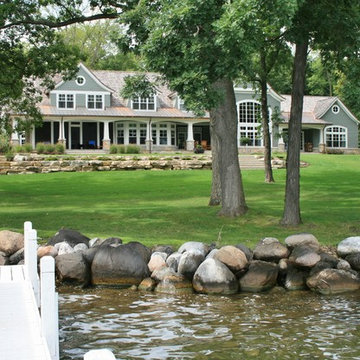
Idee per la facciata di una casa ampia verde classica a due piani con rivestimento in legno e tetto a capanna
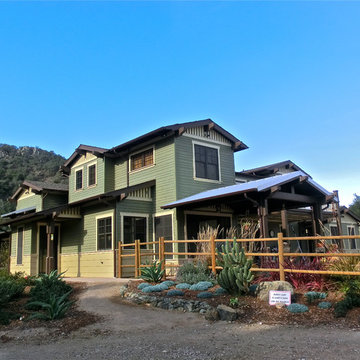
Foto della facciata di una casa ampia verde american style a due piani con rivestimento in legno e tetto a capanna
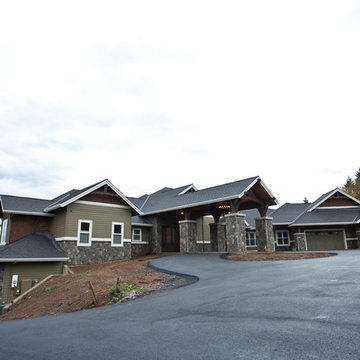
This incredible, 12,000sf custom home was thoughtfully designed and built for two generations of family on a hillside with sweeping views of Mt. Hood. A magnificent shared kitchen on the main floor anchors the home, and ample living spaces abound throughout the residence. Attention was paid to hard-wearing, classic surfaces including stainless appliances and quartz countertops, hardwood-look tile floors, and large format porcelain tile floors in baths and laundry/craft spaces. Levels of lighting showcase comfort and texture in every room of the house.
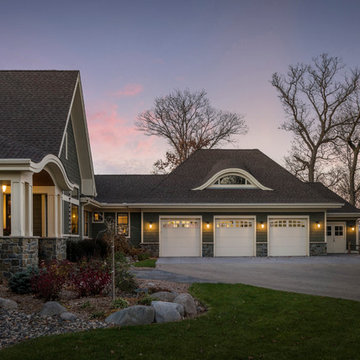
Spacecrafting
Esempio della facciata di una casa ampia verde american style a due piani con rivestimento in legno e tetto a padiglione
Esempio della facciata di una casa ampia verde american style a due piani con rivestimento in legno e tetto a padiglione
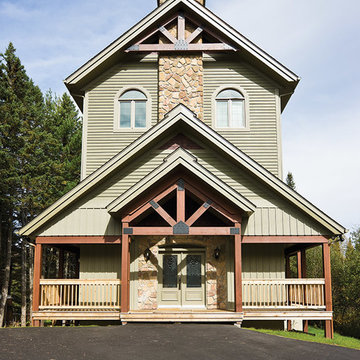
Maibec siding combining Board, Batten and Rabbeted Bavel profiles paired to 2" mouldings in Foliage Green-6 and Sycamore-3 colors
Foto della facciata di una casa ampia verde country a tre piani con rivestimento in legno
Foto della facciata di una casa ampia verde country a tre piani con rivestimento in legno
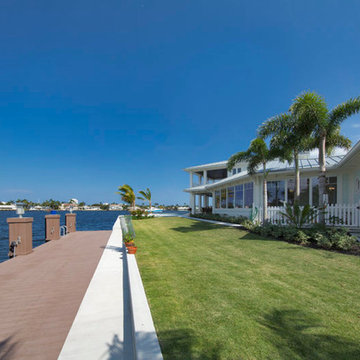
Gulf Building recently completed this magnificent custom estate in the Rio Vista neighborhood of Fort Lauderdale, Florida. This Key West Chic custom home is 9,000 SF of new construction that includes five bedrooms, four bathrooms, a flex room that can serve as an office or a bedroom, wine room, swimming pool, outdoor shower, summer kitchen, three-car garage, 60-foot dock, and a covered upper and lower deck with a breathtaking view of the wonderful Fort Lauderdale waterway canals. Sea-inspired colors such as different hues of blues and turquoise combine with traditional furniture to make this a one of a kind coastal traditional estate in the Venice of the America.
This residence was named the 2016 Property of the Year by City of Fort Lauderdale Community Appearance Awards
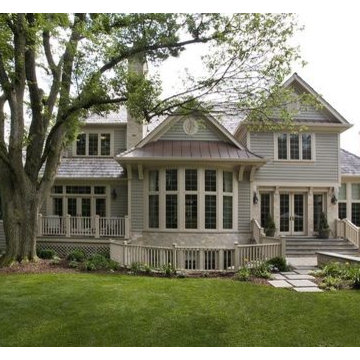
http://www.pickellbuilders.com. Photography by Linda Oyama Bryan. Rear Elevation of Stately Stone and Cedar House with Copper Roof Detail and blue stone terrace with stone seat wall.
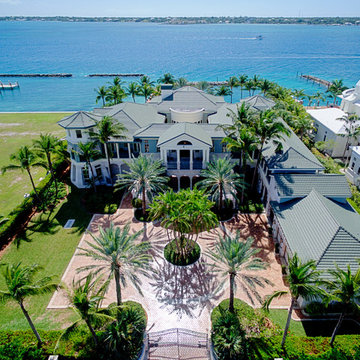
Foto della facciata di una casa ampia verde tropicale a due piani con rivestimento in pietra e tetto a capanna
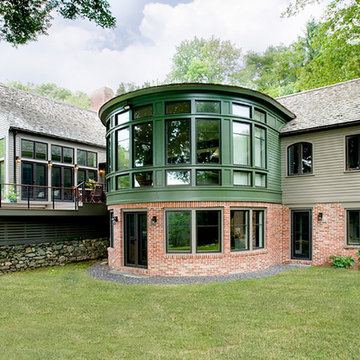
This unique Massachusetts home was originally created by joining two antique barns from the late 1800s. The new design involved a complete remodel of the original barns and subsequent additions, along with construction of this new, semi-circular addition that peers out to the woods through Marvin windows. All the rooms facing this same view were opened up with Marvin Ultimate French doors, casements and awnings, effectively bringing a feeling of the outdoors in. The finished home now stands comfortably in its surrounding environment.
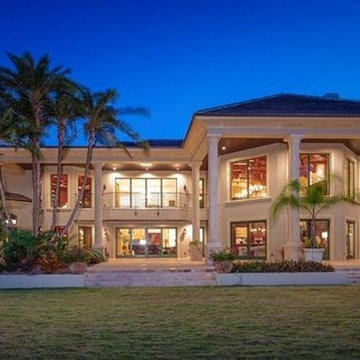
Luxurious outdoor living with custom designed stone moldings and pecky cypress inlaid wood ceiling. Honed red onyx floor. Stone Corinthian columns. Custom designed wrought iron railings. Green clad windows and doors. All interior architecture, material designs, finish selections and material selections by Susan Berry, designer. Gary Winter, Architect. Photo provided by Client.
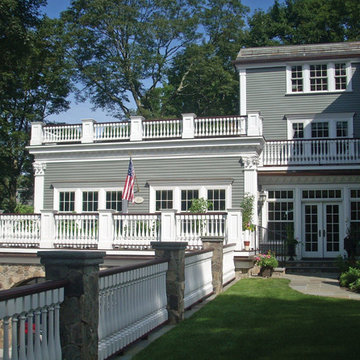
Ispirazione per la facciata di una casa ampia verde rustica a tre piani con rivestimento in legno e tetto a capanna
Facciate di case ampie verdi
11
