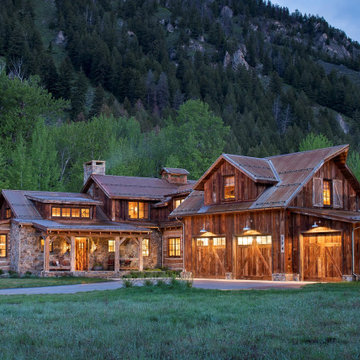Facciate di case ampie rustiche
Filtra anche per:
Budget
Ordina per:Popolari oggi
161 - 180 di 2.009 foto
1 di 3
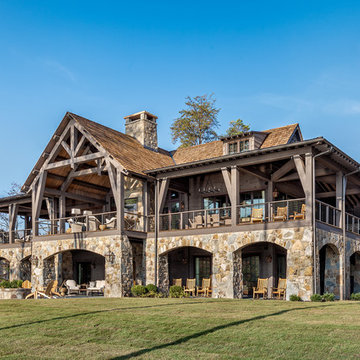
This transitional timber frame home features a wrap-around porch designed to take advantage of its lakeside setting and mountain views. Natural stone, including river rock, granite and Tennessee field stone, is combined with wavy edge siding and a cedar shingle roof to marry the exterior of the home with it surroundings. Casually elegant interiors flow into generous outdoor living spaces that highlight natural materials and create a connection between the indoors and outdoors.
Photography Credit: Rebecca Lehde, Inspiro 8 Studios
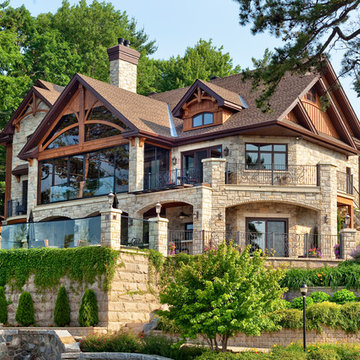
Techo-Bloc's Chantilly Masonry stone.
Immagine della facciata di una casa ampia beige rustica a tre piani con rivestimento in pietra e tetto a capanna
Immagine della facciata di una casa ampia beige rustica a tre piani con rivestimento in pietra e tetto a capanna
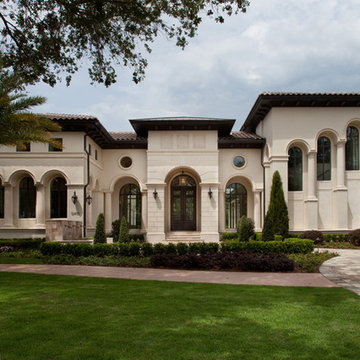
Ispirazione per la facciata di una casa ampia bianca rustica a due piani
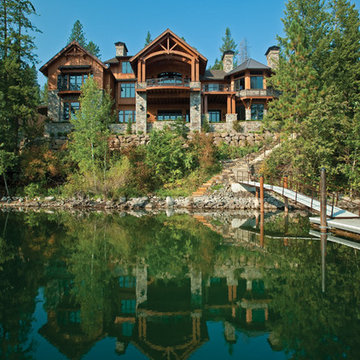
Quicksilver Photography
Ispirazione per la facciata di una casa ampia marrone rustica a tre piani con rivestimento in legno
Ispirazione per la facciata di una casa ampia marrone rustica a tre piani con rivestimento in legno
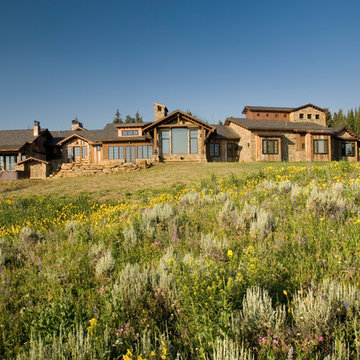
Set in a wildflower-filled mountain meadow, this Tuscan-inspired home is given a few design twists, incorporating the local mountain home flavor with modern design elements. The plan of the home is roughly 4500 square feet, and settled on the site in a single level. A series of ‘pods’ break the home into separate zones of use, as well as creating interesting exterior spaces.
Clean, contemporary lines work seamlessly with the heavy timbers throughout the interior spaces. An open concept plan for the great room, kitchen, and dining acts as the focus, and all other spaces radiate off that point. Bedrooms are designed to be cozy, with lots of storage with cubbies and built-ins. Natural lighting has been strategically designed to allow diffused light to filter into circulation spaces.
Exterior materials of historic planking, stone, slate roofing and stucco, along with accents of copper add a rich texture to the home. The use of these modern and traditional materials together results in a home that is exciting and unexpected.
(photos by Shelly Saunders)
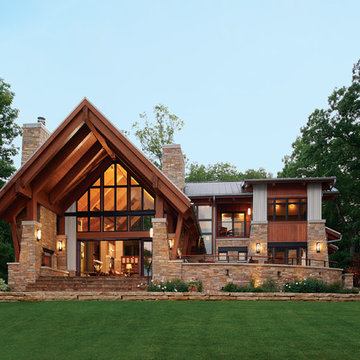
Enjoy the mountain air and the spectacular view through the lens of these fully custom iron doors and windows.
Idee per la villa ampia marrone rustica a due piani con rivestimenti misti, tetto a capanna e copertura in metallo o lamiera
Idee per la villa ampia marrone rustica a due piani con rivestimenti misti, tetto a capanna e copertura in metallo o lamiera
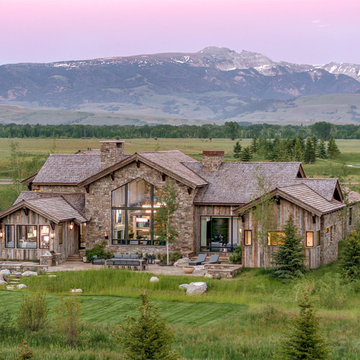
Sargent Schutt Photography
Ispirazione per la villa ampia beige rustica a un piano con copertura a scandole, rivestimenti misti e tetto a capanna
Ispirazione per la villa ampia beige rustica a un piano con copertura a scandole, rivestimenti misti e tetto a capanna
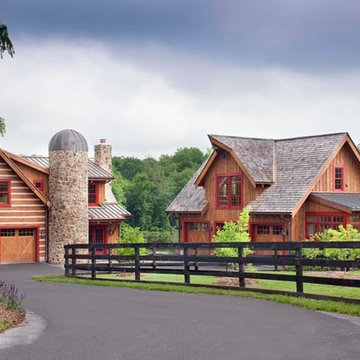
A unique feature of this log & stone home is the stone stair tower or silo. The large detached wooden garage features a workshop area and a potting room both with lots of windows for natural light.
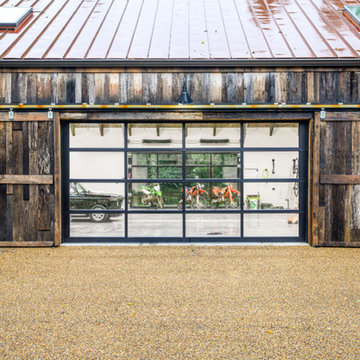
Esempio della facciata di una casa ampia multicolore rustica a due piani con rivestimento in legno, tetto a capanna e copertura in metallo o lamiera
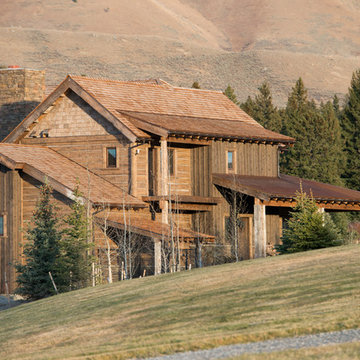
Moore Photography
Idee per la villa ampia marrone rustica a tre piani con rivestimento in legno, tetto a capanna e copertura a scandole
Idee per la villa ampia marrone rustica a tre piani con rivestimento in legno, tetto a capanna e copertura a scandole
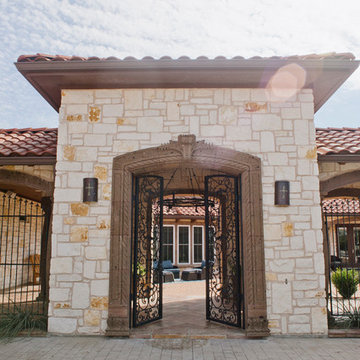
Drive up to practical luxury in this Hill Country Spanish Style home. The home is a classic hacienda architecture layout. It features 5 bedrooms, 2 outdoor living areas, and plenty of land to roam.
Classic materials used include:
Saltillo Tile - also known as terracotta tile, Spanish tile, Mexican tile, or Quarry tile
Cantera Stone - feature in Pinon, Tobacco Brown and Recinto colors
Copper sinks and copper sconce lighting
Travertine Flooring
Cantera Stone tile
Brick Pavers
Photos Provided by
April Mae Creative
aprilmaecreative.com
Tile provided by Rustico Tile and Stone - RusticoTile.com or call (512) 260-9111 / info@rusticotile.com
Construction by MelRay Corporation
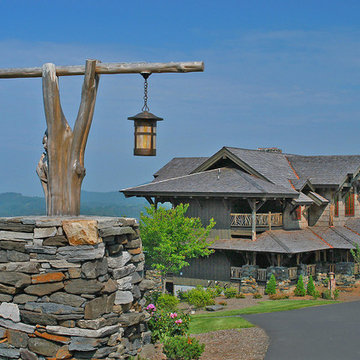
High in the Blue Ridge Mountains of North Carolina, this majestic lodge was custom designed by MossCreek to provide rustic elegant living for the extended family of our clients. Featuring four spacious master suites, a massive great room with floor-to-ceiling windows, expansive porches, and a large family room with built-in bar, the home incorporates numerous spaces for sharing good times.
Unique to this design is a large wrap-around porch on the main level, and four large distinct and private balconies on the upper level. This provides outdoor living for each of the four master suites.
We hope you enjoy viewing the photos of this beautiful home custom designed by MossCreek.
Photo by Todd Bush
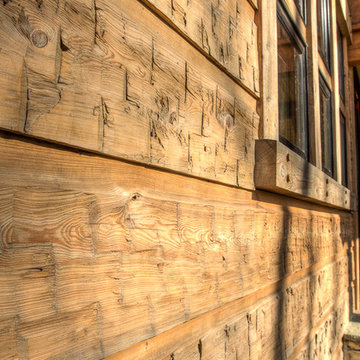
Matt Powell
Esempio della facciata di una casa ampia marrone rustica a due piani con rivestimento in legno e tetto a capanna
Esempio della facciata di una casa ampia marrone rustica a due piani con rivestimento in legno e tetto a capanna
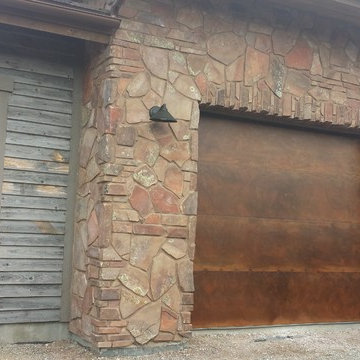
reclaimed wood siding, Antique Moss rock veneer, dark sky lighting, rusty metal garage doors. Built by Capistrano Homes
Foto della facciata di una casa ampia grigia rustica a due piani con rivestimenti misti
Foto della facciata di una casa ampia grigia rustica a due piani con rivestimenti misti
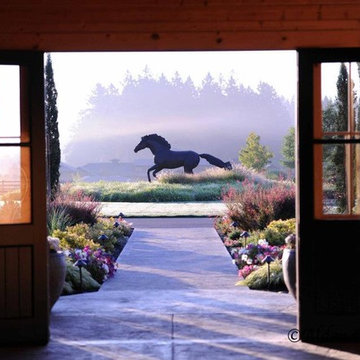
Esempio della villa ampia grigia rustica a due piani con rivestimenti misti, tetto a capanna e copertura a scandole

This elegant expression of a modern Colorado style home combines a rustic regional exterior with a refined contemporary interior. The client's private art collection is embraced by a combination of modern steel trusses, stonework and traditional timber beams. Generous expanses of glass allow for view corridors of the mountains to the west, open space wetlands towards the south and the adjacent horse pasture on the east.
Builder: Cadre General Contractors
http://www.cadregc.com
Photograph: Ron Ruscio Photography
http://ronrusciophotography.com/
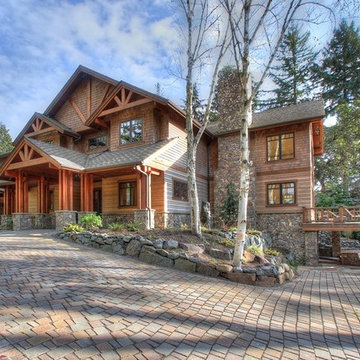
Esempio della villa ampia marrone rustica a tre piani con rivestimento in legno, tetto a capanna e copertura a scandole
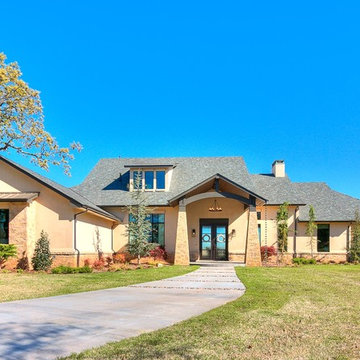
Flow Photography
Brent Gibson Classic Home Design
Ispirazione per la villa ampia beige rustica a due piani con rivestimento in stucco, tetto a capanna e copertura a scandole
Ispirazione per la villa ampia beige rustica a due piani con rivestimento in stucco, tetto a capanna e copertura a scandole
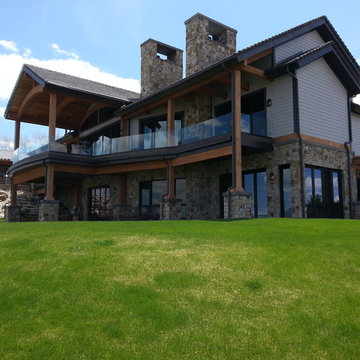
Idee per la facciata di una casa ampia bianca rustica a due piani con rivestimento in pietra
Facciate di case ampie rustiche
9
