Facciate di case ampie rustiche
Filtra anche per:
Budget
Ordina per:Popolari oggi
141 - 160 di 2.010 foto
1 di 3

James Kruger, LandMark Photography,
Peter Eskuche, AIA, Eskuche Design,
Sharon Seitz, HISTORIC studio, Interior Design
Idee per la villa ampia beige rustica a due piani con rivestimenti misti
Idee per la villa ampia beige rustica a due piani con rivestimenti misti
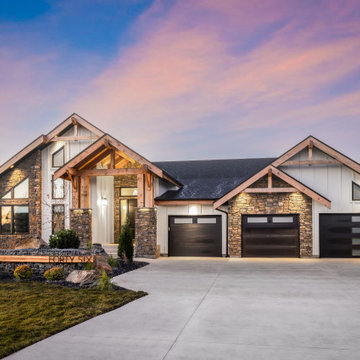
Nestled on the banks of the Assiniboine, this prairie lodge was built and designed to marry modern luxury with the rustic charm of a mountain chalet. With soaring tongue and groove ceilings, a massive rough cut stone fireplace, and exposed timber trusses this home is a gorgeous extension of nature. This family-oriented home was built with dedicated and unique spaces for everyone. Even the dog has its own room under the stairs! The master bedroom with its vaulted ceiling and rakehead windows takes full advantage of the river views and provides a unique feeling of sleeping in harmony with nature. Every aspect of this home has been customized to meet the requirements of the modern family.
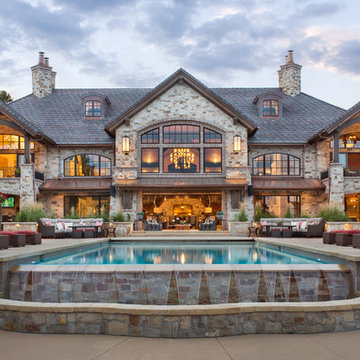
Foto della facciata di una casa ampia rustica a tre piani con rivestimento in pietra e tetto a capanna

This elegant expression of a modern Colorado style home combines a rustic regional exterior with a refined contemporary interior. The client's private art collection is embraced by a combination of modern steel trusses, stonework and traditional timber beams. Generous expanses of glass allow for view corridors of the mountains to the west, open space wetlands towards the south and the adjacent horse pasture on the east.
Builder: Cadre General Contractors
http://www.cadregc.com
Photograph: Ron Ruscio Photography
http://ronrusciophotography.com/
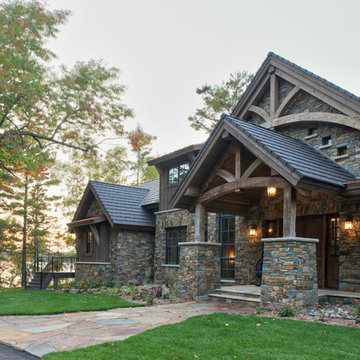
Scott Amundson
Immagine della villa ampia marrone rustica a tre piani con rivestimenti misti, tetto a capanna e copertura mista
Immagine della villa ampia marrone rustica a tre piani con rivestimenti misti, tetto a capanna e copertura mista
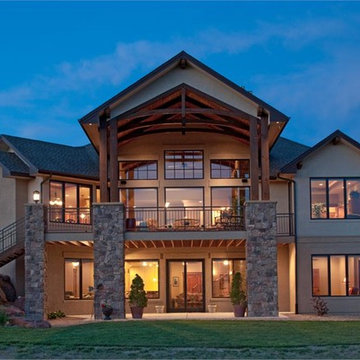
The rear exterior of this luxury home showcased the main level covered deck, as well as covered patio on the lower level. Exposed wood beams add rustic style to this classic Texas-style home.
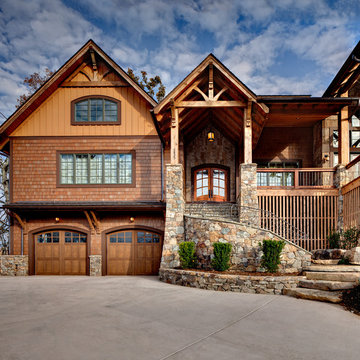
Foto della facciata di una casa ampia marrone rustica a due piani con rivestimento in legno e tetto a capanna
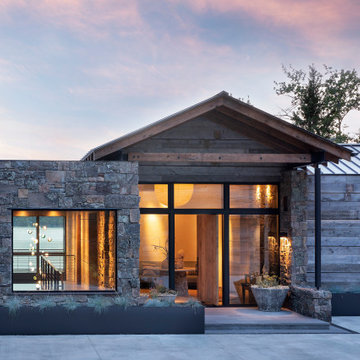
Mountain Modern Lakefront Home Entry
Foto della villa ampia grigia rustica a due piani con rivestimenti misti e copertura mista
Foto della villa ampia grigia rustica a due piani con rivestimenti misti e copertura mista
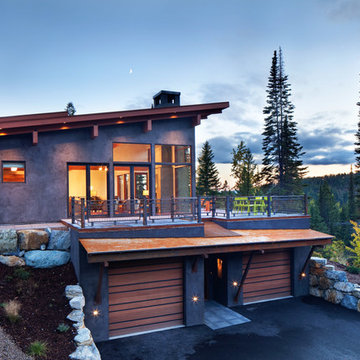
Modern ski chalet with walls of windows to enjoy the mountainous view provided of this ski-in ski-out property. Formal and casual living room areas allow for flexible entertaining.
Construction - Bear Mountain Builders
Interiors - Hunter & Company
Photos - Gibeon Photography
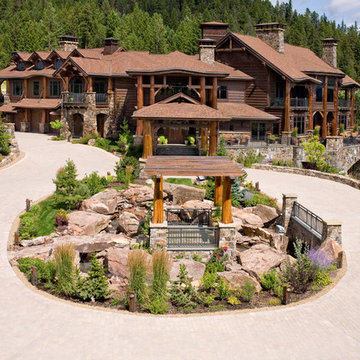
© Gravity Shots
Ispirazione per la facciata di una casa ampia marrone rustica a tre piani con rivestimento in legno e tetto a capanna
Ispirazione per la facciata di una casa ampia marrone rustica a tre piani con rivestimento in legno e tetto a capanna
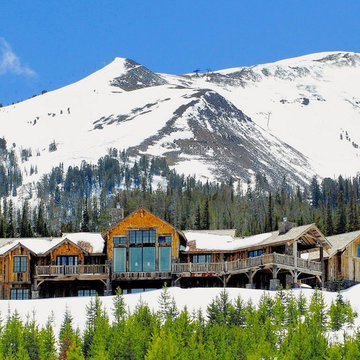
Mountain Ski Retreat
Immagine della facciata di una casa ampia rustica a due piani con rivestimento in legno
Immagine della facciata di una casa ampia rustica a due piani con rivestimento in legno
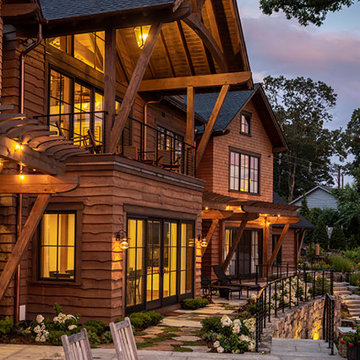
Foto della villa ampia marrone rustica a tre piani con rivestimento in legno, tetto a capanna, copertura mista, tetto nero e con scandole
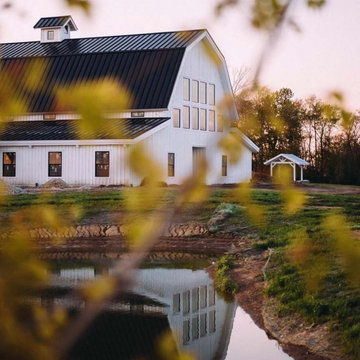
Exterior gambrel post and beam event center with two lean-tos
Immagine della facciata di una casa ampia bianca rustica a due piani con rivestimento in legno, tetto a mansarda, copertura in metallo o lamiera, tetto nero e pannelli e listelle di legno
Immagine della facciata di una casa ampia bianca rustica a due piani con rivestimento in legno, tetto a mansarda, copertura in metallo o lamiera, tetto nero e pannelli e listelle di legno
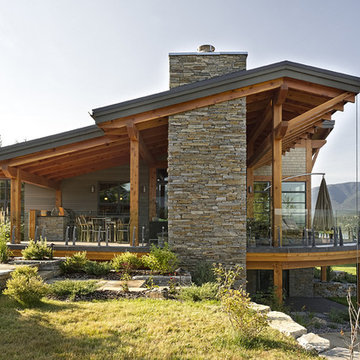
Contemporary Lakeside Residence
Photos: Crocodile Creative
Contractor: Quiniscoe Homes
Idee per la facciata di una casa ampia grigia rustica a due piani con rivestimenti misti e copertura in metallo o lamiera
Idee per la facciata di una casa ampia grigia rustica a due piani con rivestimenti misti e copertura in metallo o lamiera
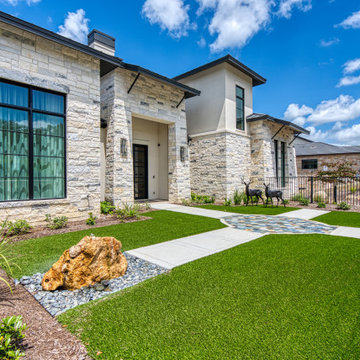
By combining modern open design with rich rustic touches, we were able to create a warm environment that was inviting and beautifully functional. Hand-hewn wood beams, rich wood floors and accented limestone treatments throughout lent a touch of old-world elegance. Designed for the cooking enthusiast, the kitchen was outfitted with top-of-the-line appliances and plenty of counter space as well as aesthetically pleasing with deep blue hues, warm wood aspects, a unique studded vent hood and custom-designed light fixture. The open floor plan created an easy flow between the kitchen, dining room and living spaces, which was ideal for entertaining. Allowing plenty of natural light to stream inside, the abundance of windows also offered incredible views of the golf course and surrounding Hill Country. The backyard retreat, designed for year-round entertainment, featured an outdoor kitchen for summer barbecues, a fire pit for s’mores during the cooler months, and a putting green for perfecting one’s short game.
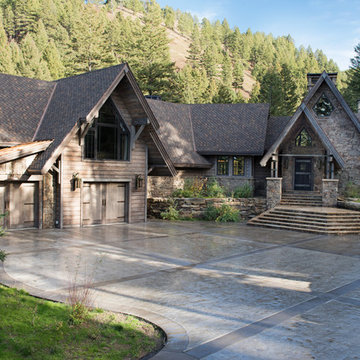
Photos by Whitney Kamman Photography
Idee per la facciata di una casa ampia rustica a tre piani con rivestimenti misti
Idee per la facciata di una casa ampia rustica a tre piani con rivestimenti misti
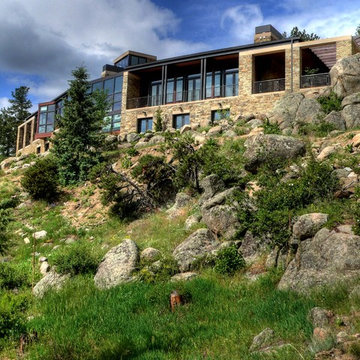
stone house on a steep hillside west of Boulder, Colorado
Oklahoma brown veneer stone with New Mexico buff sandstone lintels and trim, weathering steel corrugated roof
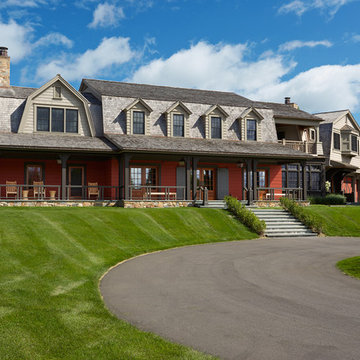
Architecture by Meriwether Felt
Photos by Susan Gilmore
Esempio della facciata di una casa ampia rossa rustica a due piani con rivestimento in legno
Esempio della facciata di una casa ampia rossa rustica a due piani con rivestimento in legno
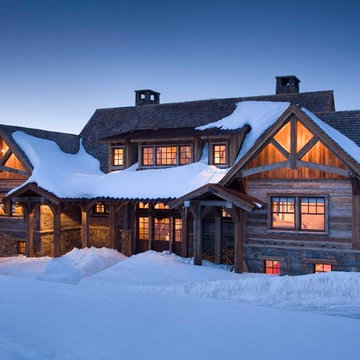
Gordon Gregory
Ispirazione per la villa ampia marrone rustica a due piani con rivestimento in legno, tetto a capanna e copertura a scandole
Ispirazione per la villa ampia marrone rustica a due piani con rivestimento in legno, tetto a capanna e copertura a scandole
Facciate di case ampie rustiche
8
