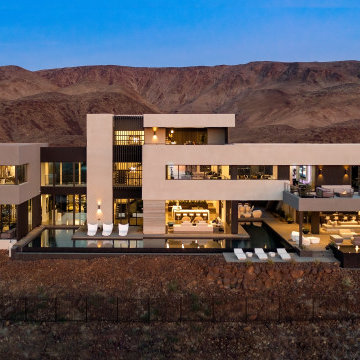Facciate di case ampie multicolore
Filtra anche per:
Budget
Ordina per:Popolari oggi
21 - 40 di 1.487 foto
1 di 3

sprawling ranch estate home w/ stone and stucco exterior
Ispirazione per la villa ampia multicolore moderna a un piano con rivestimento in stucco, tetto a padiglione, copertura a scandole e tetto grigio
Ispirazione per la villa ampia multicolore moderna a un piano con rivestimento in stucco, tetto a padiglione, copertura a scandole e tetto grigio
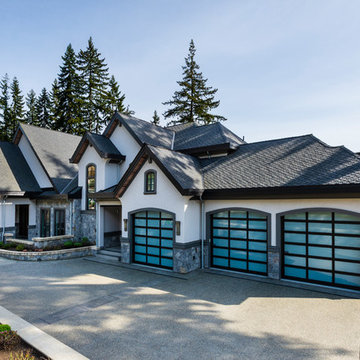
For a family that loves hosting large gatherings, this expansive home is a dream; boasting two unique entertaining spaces, each expanding onto outdoor-living areas, that capture its magnificent views. The sheer size of the home allows for various ‘experiences’; from a rec room perfect for hosting game day and an eat-in wine room escape on the lower-level, to a calming 2-story family greatroom on the main. Floors are connected by freestanding stairs, framing a custom cascading-pendant light, backed by a stone accent wall, and facing a 3-story waterfall. A custom metal art installation, templated from a cherished tree on the property, both brings nature inside and showcases the immense vertical volume of the house.
Photography: Paul Grdina
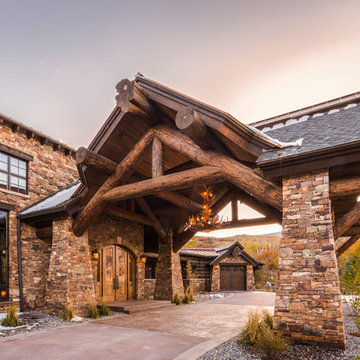
Foto della villa ampia multicolore rustica a tre piani con rivestimenti misti, tetto a capanna e copertura mista
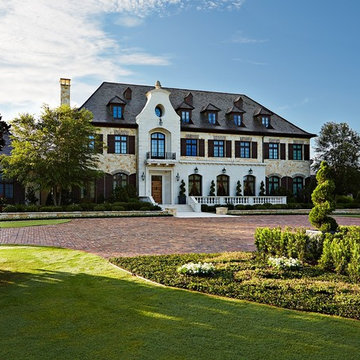
Photography by Jorge Alvarez.
Esempio della villa ampia multicolore classica a tre piani con rivestimenti misti, tetto a padiglione e copertura a scandole
Esempio della villa ampia multicolore classica a tre piani con rivestimenti misti, tetto a padiglione e copertura a scandole
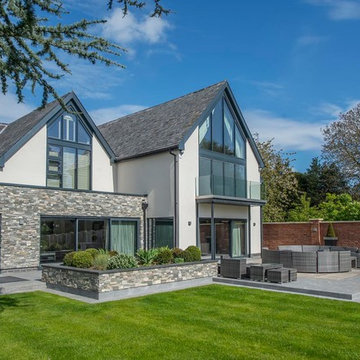
Immagine della villa ampia multicolore moderna a due piani con rivestimento in pietra, tetto a capanna e copertura in tegole
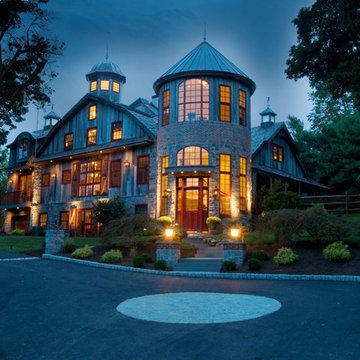
Esempio della villa ampia multicolore country a tre piani con rivestimenti misti e copertura a scandole
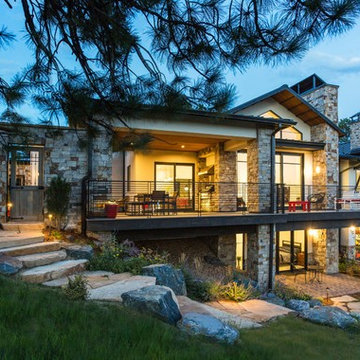
Playful colors jump out from their white background, cozy outdoor spaces contrast with widescreen mountain panoramas, and industrial metal details find their home on light stucco facades. Elements that might at first seem contradictory have been combined into a fresh, harmonized whole. Welcome to Paradox Ranch.
Photos by: J. Walters Photography
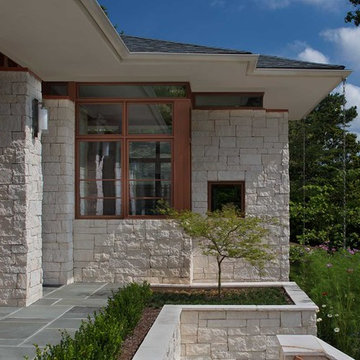
Immagine della villa ampia multicolore american style a un piano con rivestimento in pietra, tetto a capanna e copertura a scandole
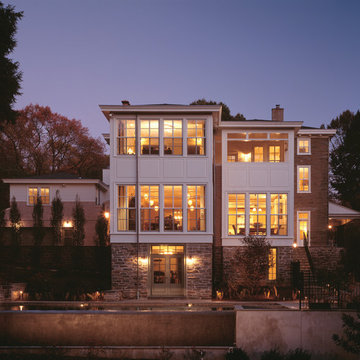
Halkin/Mason Photography
Idee per la villa ampia multicolore classica a tre piani con tetto a padiglione e rivestimenti misti
Idee per la villa ampia multicolore classica a tre piani con tetto a padiglione e rivestimenti misti
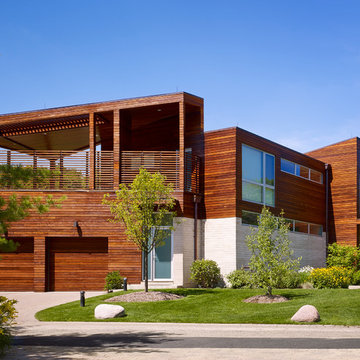
Photo credit: Scott McDonald @ Hedrich Blessing
7RR-Ecohome:
The design objective was to build a house for a couple recently married who both had kids from previous marriages. How to bridge two families together?
The design looks forward in terms of how people live today. The home is an experiment in transparency and solid form; removing borders and edges from outside to inside the house, and to really depict “flowing and endless space”. The house floor plan is derived by pushing and pulling the house’s form to maximize the backyard and minimize the public front yard while welcoming the sun in key rooms by rotating the house 45-degrees to true north. The angular form of the house is a result of the family’s program, the zoning rules, the lot’s attributes, and the sun’s path. We wanted to construct a house that is smart and efficient in terms of construction and energy, both in terms of the building and the user. We could tell a story of how the house is built in terms of the constructability, structure and enclosure, with a nod to Japanese wood construction in the method in which the siding is installed and the exposed interior beams are placed in the double height space. We engineered the house to be smart which not only looks modern but acts modern; every aspect of user control is simplified to a digital touch button, whether lights, shades, blinds, HVAC, communication, audio, video, or security. We developed a planning module based on a 6-foot square room size and a 6-foot wide connector called an interstitial space for hallways, bathrooms, stairs and mechanical, which keeps the rooms pure and uncluttered. The house is 6,200 SF of livable space, plus garage and basement gallery for a total of 9,200 SF. A large formal foyer celebrates the entry and opens up to the living, dining, kitchen and family rooms all focused on the rear garden. The east side of the second floor is the Master wing and a center bridge connects it to the kid’s wing on the west. Second floor terraces and sunscreens provide views and shade in this suburban setting. The playful mathematical grid of the house in the x, y and z axis also extends into the layout of the trees and hard-scapes, all centered on a suburban one-acre lot.
Many green attributes were designed into the home; Ipe wood sunscreens and window shades block out unwanted solar gain in summer, but allow winter sun in. Patio door and operable windows provide ample opportunity for natural ventilation throughout the open floor plan. Minimal windows on east and west sides to reduce heat loss in winter and unwanted gains in summer. Open floor plan and large window expanse reduces lighting demands and maximizes available daylight. Skylights provide natural light to the basement rooms. Durable, low-maintenance exterior materials include stone, ipe wood siding and decking, and concrete roof pavers. Design is based on a 2' planning grid to minimize construction waste. Basement foundation walls and slab are highly insulated. FSC-certified walnut wood flooring was used. Light colored concrete roof pavers to reduce cooling loads by as much as 15%. 2x6 framing allows for more insulation and energy savings. Super efficient windows have low-E argon gas filled units, and thermally insulated aluminum frames. Permeable brick and stone pavers reduce the site’s storm-water runoff. Countertops use recycled composite materials. Energy-Star rated furnaces and smart thermostats are located throughout the house to minimize duct runs and avoid energy loss. Energy-Star rated boiler that heats up both radiant floors and domestic hot water. Low-flow toilets and plumbing fixtures are used to conserve water usage. No VOC finish options and direct venting fireplaces maintain a high interior air quality. Smart home system controls lighting, HVAC, and shades to better manage energy use. Plumbing runs through interior walls reducing possibilities of heat loss and freezing problems. A large food pantry was placed next to kitchen to reduce trips to the grocery store. Home office reduces need for automobile transit and associated CO2 footprint. Plan allows for aging in place, with guest suite than can become the master suite, with no need to move as family members mature.

Foto della villa ampia multicolore classica a due piani con rivestimenti misti, tetto a capanna, copertura a scandole, tetto grigio e pannelli e listelle di legno
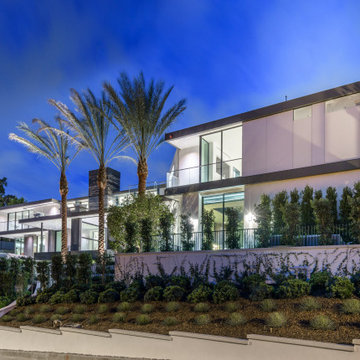
Idee per la villa ampia multicolore moderna a due piani con rivestimenti misti e tetto piano

Front entry courtyard featuring a fountain, fire pit, exterior wall sconces, custom windows, and luxury landscaping.
Idee per la villa ampia multicolore mediterranea a due piani con rivestimenti misti, tetto a capanna, copertura mista, tetto marrone e con scandole
Idee per la villa ampia multicolore mediterranea a due piani con rivestimenti misti, tetto a capanna, copertura mista, tetto marrone e con scandole
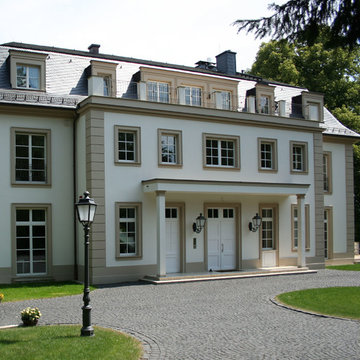
Idee per la villa ampia multicolore classica a tre piani con rivestimento in stucco, tetto a mansarda e copertura a scandole
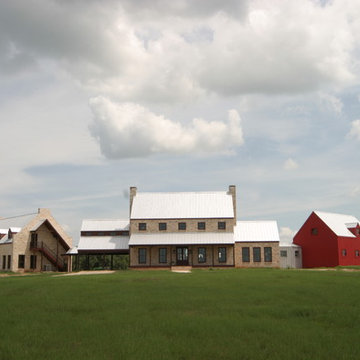
Foto della villa ampia multicolore american style a due piani con rivestimenti misti, tetto a capanna e copertura in metallo o lamiera
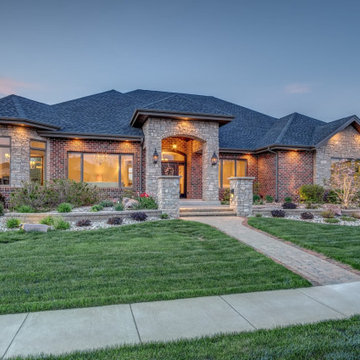
Immagine della villa ampia multicolore classica a un piano con rivestimento in pietra, tetto a capanna, copertura a scandole, tetto blu e pannelli e listelle di legno
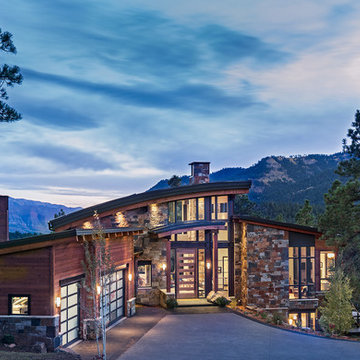
Marona Photography
Esempio della facciata di una casa ampia multicolore contemporanea a due piani con rivestimento in pietra
Esempio della facciata di una casa ampia multicolore contemporanea a due piani con rivestimento in pietra
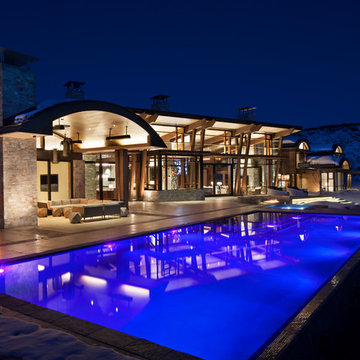
David O. Marlow
Idee per la villa ampia multicolore contemporanea a due piani con rivestimenti misti e copertura in metallo o lamiera
Idee per la villa ampia multicolore contemporanea a due piani con rivestimenti misti e copertura in metallo o lamiera
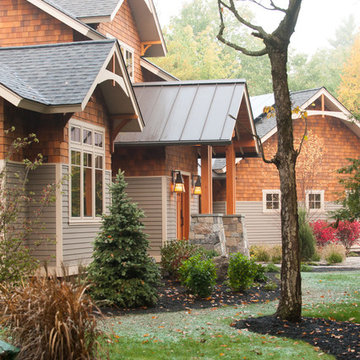
Rob Spring Photography
Immagine della facciata di una casa ampia multicolore american style a due piani con rivestimenti misti e tetto a capanna
Immagine della facciata di una casa ampia multicolore american style a due piani con rivestimenti misti e tetto a capanna
Facciate di case ampie multicolore
2
