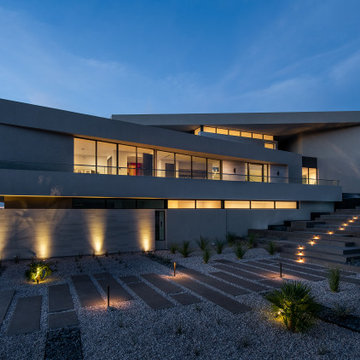Facciate di case ampie multicolore
Filtra anche per:
Budget
Ordina per:Popolari oggi
141 - 160 di 1.487 foto
1 di 3
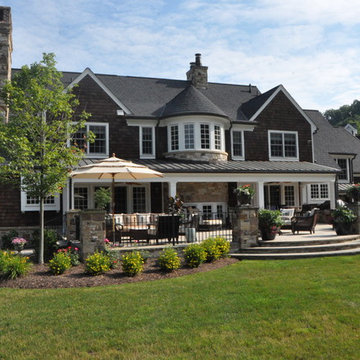
Ispirazione per la villa ampia multicolore classica a due piani con rivestimenti misti, tetto a capanna e copertura a scandole
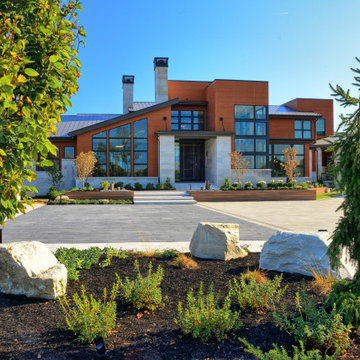
The exterior of this amazing home features clean lines and angles that accentuate the variety of materials used. The landscaping blends and softens the raised beds and custom paved drive and parking areas. Exterior lighting is used to compliment the form and shape of the home itself and highlight the plantings. For even more dramatic effect, the parking area in the front of the home features three large fire bowls/features.
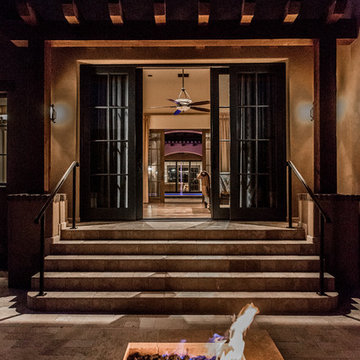
Outside the primary suite, an outdoor seating area with a fireplace is the perfect place to enjoy at the end of the day.
Esempio della villa ampia multicolore country a due piani con rivestimenti misti, tetto a capanna e copertura mista
Esempio della villa ampia multicolore country a due piani con rivestimenti misti, tetto a capanna e copertura mista
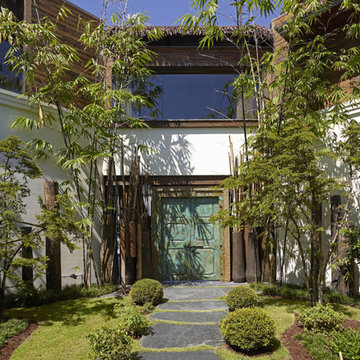
Exotic Asian-inspired Architecture Atlantic Ocean Manalapan Beach Ocean-to-Intracoastal
Tropical Foliage
Bamboo Landscaping
Old Malaysian Door
Natural Patina Finish Natural Stone Slab Walkway Butt Glazing
Custom Windows & Doors
Japanese Architecture Modern Award-winning Studio K Architects Pascal Liguori and son 561-320-3109 pascalliguoriandson.com
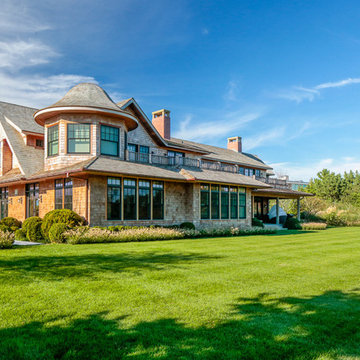
The sprawling 10,000 Square foot home is located on the prestigious Daniels Lane in Sagaponack, NY and is the perfect summer getaway for this beautiful young family of four. The well-established couple hired us to transform a traditional Hamptons home into a contemporary weekend delight.
Upon entering the house, you are immediately welcomed by an impressive fixture that falls from the second floor to the first - the first of the many artisanal lighting pieces installed throughout the home. The client’s lifestyle and entertaining goals were easily met with an abundance of outdoor seating, decks, balconies, and a special infinity pool and garden areas.
Project Location: The Hamptons. Project designed by interior design firm, Betty Wasserman Art & Interiors. From their Chelsea base, they serve clients in Manhattan and throughout New York City, as well as across the tri-state area and in The Hamptons.
For more about Betty Wasserman, click here: https://www.bettywasserman.com/
To learn more about this project, click here: https://www.bettywasserman.com/spaces/daniels-lane-getaway/
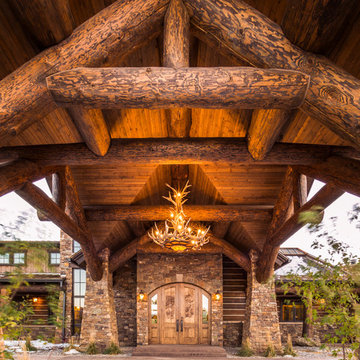
Foto della villa ampia multicolore rustica a tre piani con rivestimenti misti, tetto a capanna e copertura mista
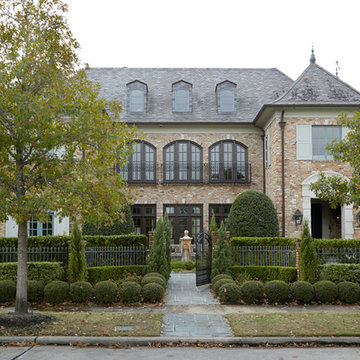
Idee per la villa ampia multicolore classica a tre piani con rivestimento in mattoni, tetto a padiglione e copertura in tegole

Ispirazione per la villa ampia multicolore contemporanea a due piani con rivestimenti misti, tetto piano e copertura in metallo o lamiera
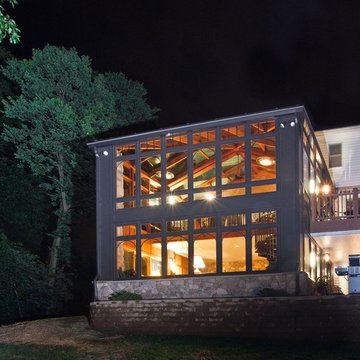
Immagine della villa ampia multicolore contemporanea a due piani con rivestimento in vetro e tetto a capanna
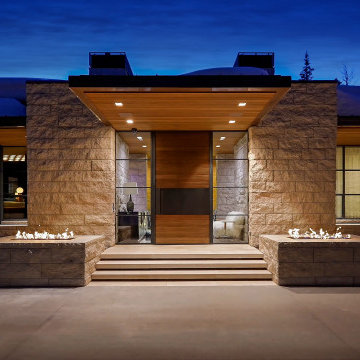
From the carport looking in.
Custom windows, doors, and hardware designed and furnished by Thermally Broken Steel USA.
Immagine della villa ampia multicolore moderna a piani sfalsati con rivestimenti misti, tetto a padiglione, copertura in metallo o lamiera e tetto grigio
Immagine della villa ampia multicolore moderna a piani sfalsati con rivestimenti misti, tetto a padiglione, copertura in metallo o lamiera e tetto grigio
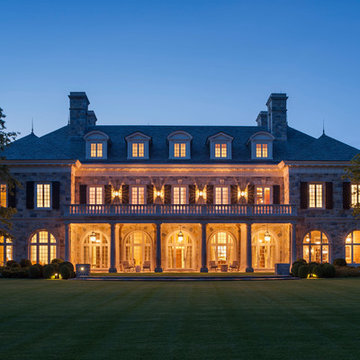
Design by Mark P. Finlay Architects
Photo by Warren Jagger
Foto della villa ampia multicolore classica a tre piani con rivestimento in pietra, tetto a padiglione e copertura a scandole
Foto della villa ampia multicolore classica a tre piani con rivestimento in pietra, tetto a padiglione e copertura a scandole
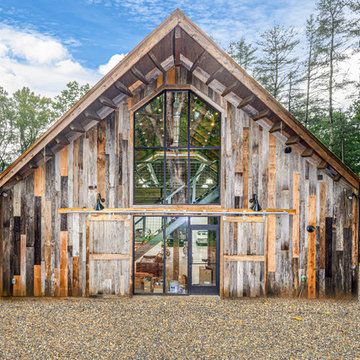
Idee per la facciata di una casa ampia multicolore rustica a due piani con rivestimento in legno, tetto a capanna e copertura in metallo o lamiera
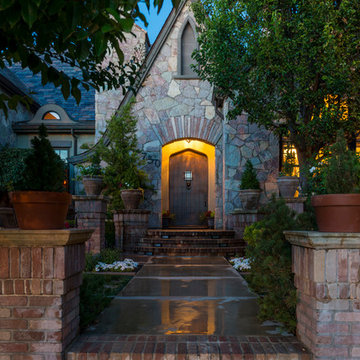
Classic Traditional Style, cast concrete countertops, walnut island top, hand hewn beams, radiant floor heat, distressed beam ceiling, traditional kitchen, classic bathroom design, pedestal sink, freestanding tub, Glen Eden Ashville carpet, Glen Eden Natural Cords Earthenware carpet, Stark Stansbury Jade carpet, Stark Stansbury Black carpet, Zanella Engineered Walnut Rosella flooring, Travertine Versai, Spanish Cotta Series in Matte, Alpha Tumbled Mocha, NSDG Multi Light slate; Alpha Mojave marble, Alpha New Beige marble, Ann Sacks BB05 Celery, Rocky Mountain Hardware. Photo credit: Farrell Scott
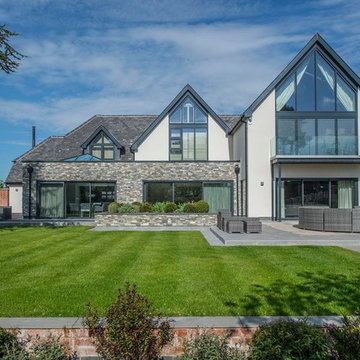
Ispirazione per la villa ampia multicolore moderna a due piani con rivestimento in pietra, tetto a capanna e copertura in tegole
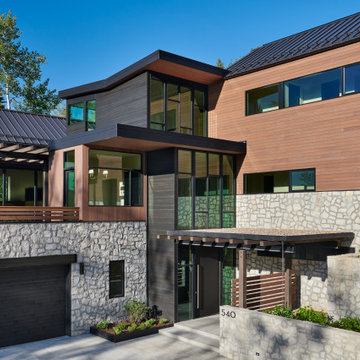
Ispirazione per la villa ampia multicolore contemporanea a tre piani con copertura in metallo o lamiera, rivestimenti misti e tetto a padiglione
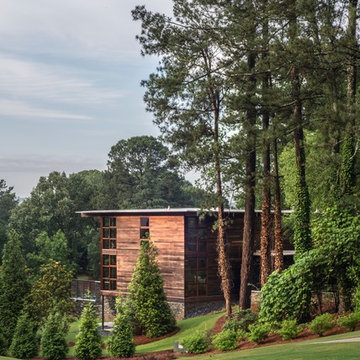
During construction the neighboring house to the east was demolished, a lovely mature bosque destroyed and the property aggressively graded in order to build a stock plan mac-mansion. This image reflects part of the installation a new east property-line bosque comprised of fast-growth and native evergreens on our owner's site. Interestingly, the tallest trees were purchased at a substantial discount as they had "aged" out of the nursery's inventory and were scheduled to be destroyed.
Photo: Fredrik Brauer
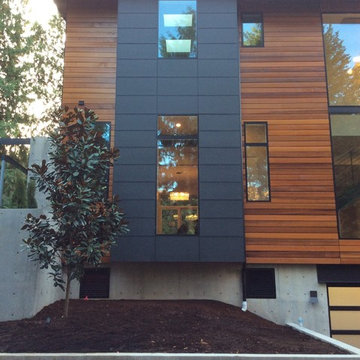
Esempio della villa ampia multicolore moderna a tre piani con rivestimenti misti, tetto piano e copertura in metallo o lamiera
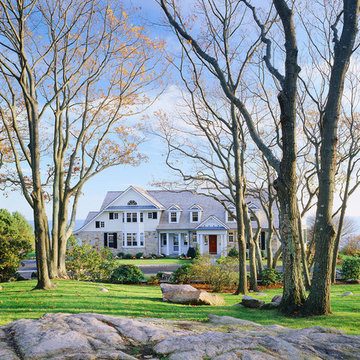
Built on the former site of a casino, this residence reflects the client's desire to have a home that is welcoming to family members and friends while complementing the historic site on which it is located. This home is formal and stately, with classic American detailing outside and in.
Photo Credit: Brian Vanden Brink
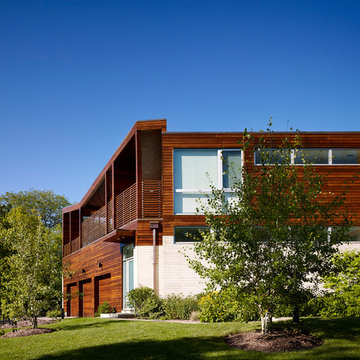
Photo credit: Scott McDonald @ Hedrich Blessing
7RR-Ecohome:
The design objective was to build a house for a couple recently married who both had kids from previous marriages. How to bridge two families together?
The design looks forward in terms of how people live today. The home is an experiment in transparency and solid form; removing borders and edges from outside to inside the house, and to really depict “flowing and endless space”. The house floor plan is derived by pushing and pulling the house’s form to maximize the backyard and minimize the public front yard while welcoming the sun in key rooms by rotating the house 45-degrees to true north. The angular form of the house is a result of the family’s program, the zoning rules, the lot’s attributes, and the sun’s path. We wanted to construct a house that is smart and efficient in terms of construction and energy, both in terms of the building and the user. We could tell a story of how the house is built in terms of the constructability, structure and enclosure, with a nod to Japanese wood construction in the method in which the siding is installed and the exposed interior beams are placed in the double height space. We engineered the house to be smart which not only looks modern but acts modern; every aspect of user control is simplified to a digital touch button, whether lights, shades, blinds, HVAC, communication, audio, video, or security. We developed a planning module based on a 6-foot square room size and a 6-foot wide connector called an interstitial space for hallways, bathrooms, stairs and mechanical, which keeps the rooms pure and uncluttered. The house is 6,200 SF of livable space, plus garage and basement gallery for a total of 9,200 SF. A large formal foyer celebrates the entry and opens up to the living, dining, kitchen and family rooms all focused on the rear garden. The east side of the second floor is the Master wing and a center bridge connects it to the kid’s wing on the west. Second floor terraces and sunscreens provide views and shade in this suburban setting. The playful mathematical grid of the house in the x, y and z axis also extends into the layout of the trees and hard-scapes, all centered on a suburban one-acre lot.
Many green attributes were designed into the home; Ipe wood sunscreens and window shades block out unwanted solar gain in summer, but allow winter sun in. Patio door and operable windows provide ample opportunity for natural ventilation throughout the open floor plan. Minimal windows on east and west sides to reduce heat loss in winter and unwanted gains in summer. Open floor plan and large window expanse reduces lighting demands and maximizes available daylight. Skylights provide natural light to the basement rooms. Durable, low-maintenance exterior materials include stone, ipe wood siding and decking, and concrete roof pavers. Design is based on a 2' planning grid to minimize construction waste. Basement foundation walls and slab are highly insulated. FSC-certified walnut wood flooring was used. Light colored concrete roof pavers to reduce cooling loads by as much as 15%. 2x6 framing allows for more insulation and energy savings. Super efficient windows have low-E argon gas filled units, and thermally insulated aluminum frames. Permeable brick and stone pavers reduce the site’s storm-water runoff. Countertops use recycled composite materials. Energy-Star rated furnaces and smart thermostats are located throughout the house to minimize duct runs and avoid energy loss. Energy-Star rated boiler that heats up both radiant floors and domestic hot water. Low-flow toilets and plumbing fixtures are used to conserve water usage. No VOC finish options and direct venting fireplaces maintain a high interior air quality. Smart home system controls lighting, HVAC, and shades to better manage energy use. Plumbing runs through interior walls reducing possibilities of heat loss and freezing problems. A large food pantry was placed next to kitchen to reduce trips to the grocery store. Home office reduces need for automobile transit and associated CO2 footprint. Plan allows for aging in place, with guest suite than can become the master suite, with no need to move as family members mature.
Facciate di case ampie multicolore
8
