Facciate di case ampie multicolore
Filtra anche per:
Budget
Ordina per:Popolari oggi
121 - 140 di 1.487 foto
1 di 3
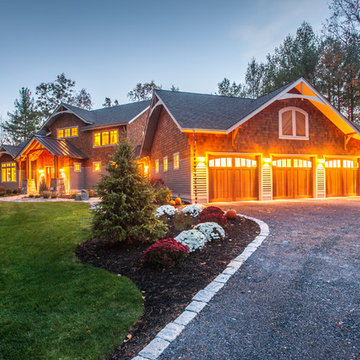
Rob Spring Photography
Idee per la facciata di una casa ampia multicolore american style a due piani con rivestimenti misti e tetto a capanna
Idee per la facciata di una casa ampia multicolore american style a due piani con rivestimenti misti e tetto a capanna
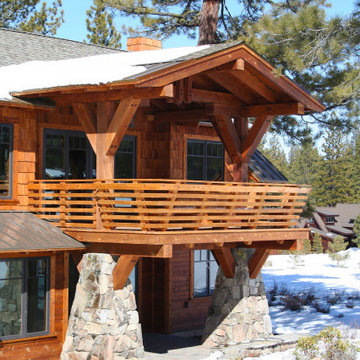
The back deck on this custom vacation home gives the main living area an outdoor space from which to view the fairway and putting green.
Foto della villa ampia multicolore american style a due piani con rivestimenti misti, tetto a capanna e copertura mista
Foto della villa ampia multicolore american style a due piani con rivestimenti misti, tetto a capanna e copertura mista
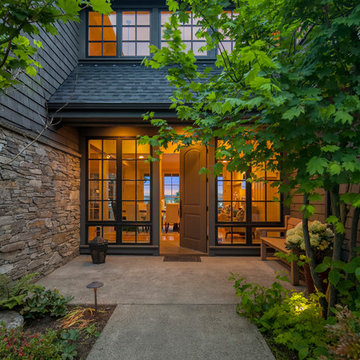
Idee per la villa ampia multicolore classica a due piani con rivestimento in mattoni, tetto a padiglione e copertura mista
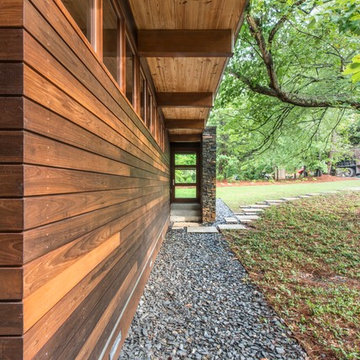
Pavers step gently down grade and along the drip line of the silver maple to the private entry to the in-law suite.
Siding: thermally treated poplar, Beams: syp glulams, decking: 1 1/2" x 6" syp t&g
Phtography: Fredrik Brauer
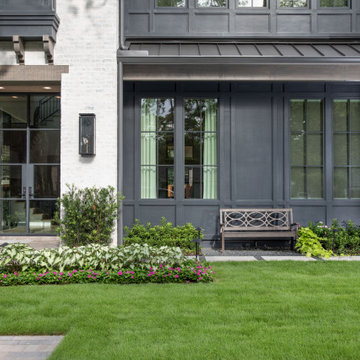
Ispirazione per la villa ampia multicolore classica a due piani con rivestimenti misti, tetto a capanna, copertura a scandole, tetto grigio e pannelli e listelle di legno
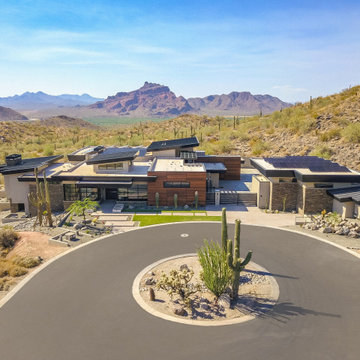
Esempio della villa ampia multicolore contemporanea a due piani con rivestimento in legno

Modern luxury home design with stucco and stone accents. The contemporary home design is capped with a bronze metal roof.
Immagine della villa ampia multicolore contemporanea a due piani con rivestimento in stucco, tetto a padiglione e copertura in metallo o lamiera
Immagine della villa ampia multicolore contemporanea a due piani con rivestimento in stucco, tetto a padiglione e copertura in metallo o lamiera
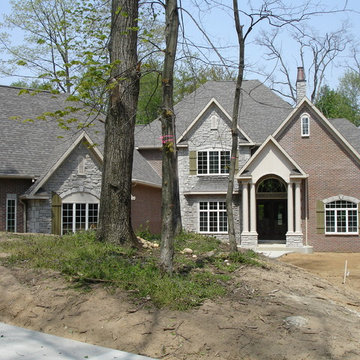
Cornerstone Builders & Assoc, LLC
Idee per la villa ampia multicolore classica a due piani con rivestimenti misti, tetto a padiglione e copertura a scandole
Idee per la villa ampia multicolore classica a due piani con rivestimenti misti, tetto a padiglione e copertura a scandole
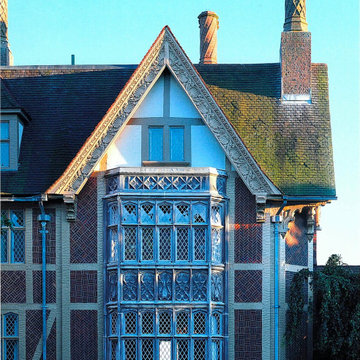
Immagine della villa ampia multicolore classica a tre piani con rivestimenti misti, tetto a padiglione, copertura a scandole e tetto marrone
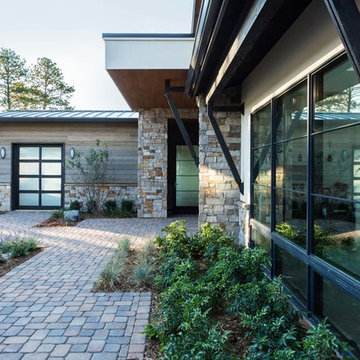
Playful colors jump out from their white background, cozy outdoor spaces contrast with widescreen mountain panoramas, and industrial metal details find their home on light stucco facades. Elements that might at first seem contradictory have been combined into a fresh, harmonized whole. Welcome to Paradox Ranch.
Photos by: J. Walters Photography
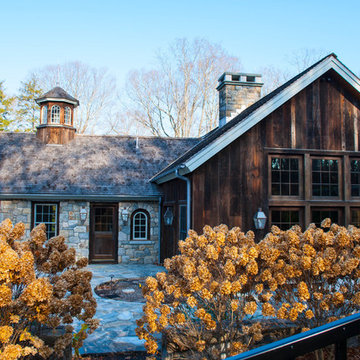
South elevation
Ispirazione per la facciata di una casa ampia multicolore rustica a due piani con tetto a capanna, copertura a scandole e rivestimento in legno
Ispirazione per la facciata di una casa ampia multicolore rustica a due piani con tetto a capanna, copertura a scandole e rivestimento in legno
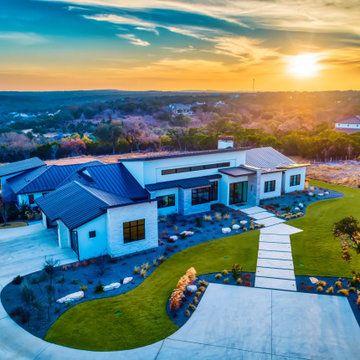
As an active family of six, our clients requested a home where the children and their friends would want to spend time. The open floor plan with a sizable living room, luxurious kitchen, and backyard oasis created the ideal space for gatherings of all sizes and ages. Comfortable and inviting, the living room featured a floating ceiling with cove lighting, a cozy floor-to-ceiling fireplace, and a 24-foot stacking glass door that overlooked the pool and rolling hill country. When hosting dinner parties or holiday get-togethers, the kitchen with Sub-Zero and Wolf appliances was conveniently located next to the dining room and wine bar for easy entertaining and an open line of sight. The outdoor living space was designed with year-round entertainment in mind. For warmer temperatures, homeowners and guests alike could retreat to the covered patio with ceiling fans and an outdoor kitchen or take a refreshing dip in the sparkling pool with water features. During cooler weather, the sleek fire pit offered a quick way to warm up within minutes.
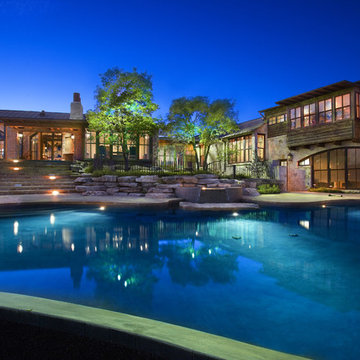
© Paul Finkel Photography
Immagine della villa ampia multicolore rustica a due piani con rivestimento in legno, tetto a capanna e copertura in metallo o lamiera
Immagine della villa ampia multicolore rustica a due piani con rivestimento in legno, tetto a capanna e copertura in metallo o lamiera
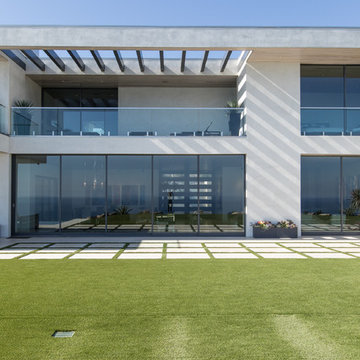
Carbon Beach Terrace
Located in Malibu, California
Designed by Architect, Douglas W. Burdge of
Burdge & Associates Architects
Interior Design: Kirkor Suri
Built by Robb Daniels of FHB Hearthstone
Photographed by: MK Sadler
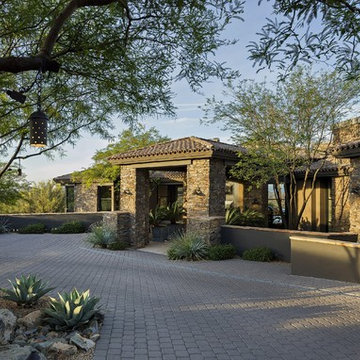
The breathtaking panoramic views from this Desert Mountain property inspired the owners and architect to take full advantage of indoor-outdoor living. Glass walls and retractable door systems allow you to enjoy the expansive desert and cityscape views from every room. The rustic blend of stone and organic materials seamlessly blend inside and out.
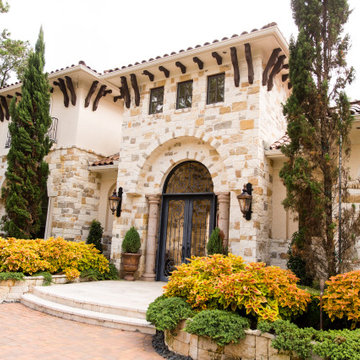
Colorful plants, Italian Cypress trees, and shrubs fill raised stone beds that surround a gorgeous entry on this Spanish Style home.
Ispirazione per la villa ampia multicolore mediterranea a due piani con rivestimenti misti, tetto a padiglione e copertura in tegole
Ispirazione per la villa ampia multicolore mediterranea a due piani con rivestimenti misti, tetto a padiglione e copertura in tegole
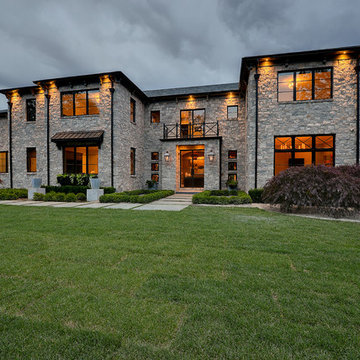
The goal in building this home was to create an exterior esthetic that elicits memories of a Tuscan Villa on a hillside and also incorporates a modern feel to the interior.
Modern aspects were achieved using an open staircase along with a 25' wide rear folding door. The addition of the folding door allows us to achieve a seamless feel between the interior and exterior of the house. Such creates a versatile entertaining area that increases the capacity to comfortably entertain guests.
The outdoor living space with covered porch is another unique feature of the house. The porch has a fireplace plus heaters in the ceiling which allow one to entertain guests regardless of the temperature. The zero edge pool provides an absolutely beautiful backdrop—currently, it is the only one made in Indiana. Lastly, the master bathroom shower has a 2' x 3' shower head for the ultimate waterfall effect. This house is unique both outside and in.
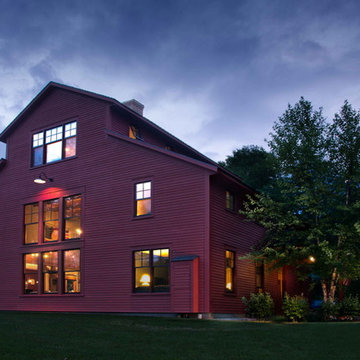
A year round retreat for Boston And New York.
Esempio della villa ampia multicolore country a tre piani con rivestimento in legno, tetto a mansarda e copertura a scandole
Esempio della villa ampia multicolore country a tre piani con rivestimento in legno, tetto a mansarda e copertura a scandole
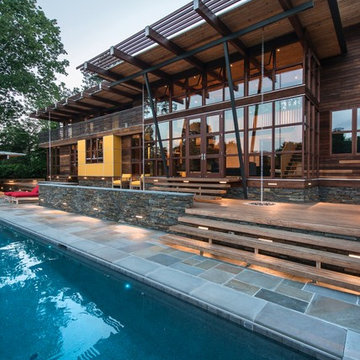
The southern facade faces an extensive lawn sloping to the golf course and views of wooded piedmont hills beyond. Hillside nestles into the natural contours of the site stepping down from the living areas with "trays" comprised of the lounging deck, social patio, lap pool then lawn.
Extensive eaves provide passive solar shading of living area and bedroom south-facing, view-oriented glazing. Rain chains direct roof runoff to stone filled collectors and an underground site drainage system. No gutters on this house!
Photos: Fredrik Brauer
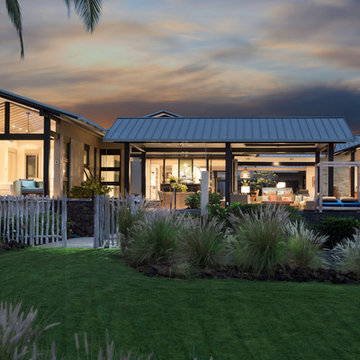
© Daniel deMoulin/Nourish Media, Inc. - All Rights Reserved
Immagine della villa ampia multicolore contemporanea a un piano con rivestimento in pietra, tetto a capanna e copertura in metallo o lamiera
Immagine della villa ampia multicolore contemporanea a un piano con rivestimento in pietra, tetto a capanna e copertura in metallo o lamiera
Facciate di case ampie multicolore
7