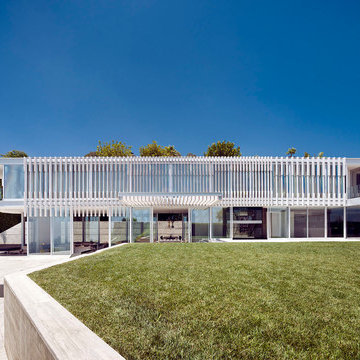Facciate di case ampie con rivestimento in vetro
Filtra anche per:
Budget
Ordina per:Popolari oggi
41 - 60 di 220 foto
1 di 3
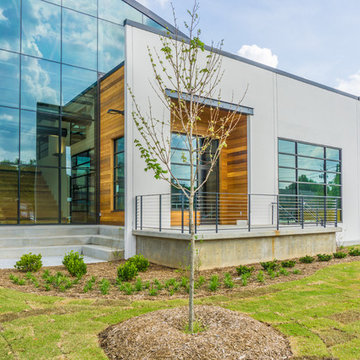
A commercial restoration with Tigerwood Decks and Cedar Siding located in Atlanta's Armour Yard district.
Developed by: Third & Urban Real Estate
Designed by: Smith Dalia Architects
Built by: Gay Construction
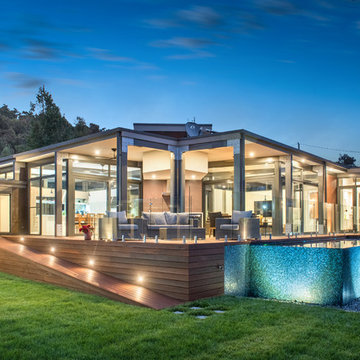
The distinctive design is reflective of the corner block position and the need for the prevailing views. A steel portal frame allowed the build to progress quickly once the excavations and slab was prepared. An important component was the large commercial windows and connection details were vital along with the fixings of the striking Corten cladding. Given the feature Porte Cochere, Entry Bridge, main deck and horizon pool, the external design was to feature exceptional timber work, stone and other natural materials to blend into the landscape. Internally, the first amongst many eye grabbing features is the polished concrete floor. This then moves through to magnificent open kitchen with its sleek design utilising space and allowing for functionality. Floor to ceiling double glazed windows along with clerestory highlight glazing accentuates the openness via outstanding natural light. Appointments to ensuite, bathrooms and powder rooms mean that expansive bedrooms are serviced to the highest quality. The integration of all these features means that from all areas of the home, the exceptional outdoor locales are experienced on every level
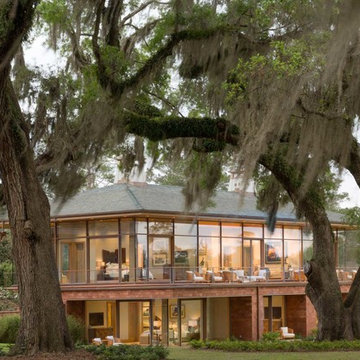
Photo: Durston Saylor
Foto della villa ampia rustica a due piani con rivestimento in vetro, tetto a padiglione e copertura in tegole
Foto della villa ampia rustica a due piani con rivestimento in vetro, tetto a padiglione e copertura in tegole
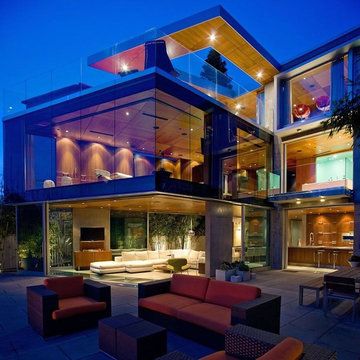
Foto della facciata di una casa ampia moderna a tre piani con rivestimento in vetro
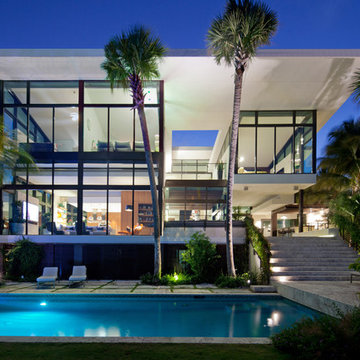
The roof is a series of sloping planes that are floating above glass clerestories. Glass walls hold up the sculptural roof – which provide shade and protection to the extensive outdoor terraces.
Photography by Robin Hill
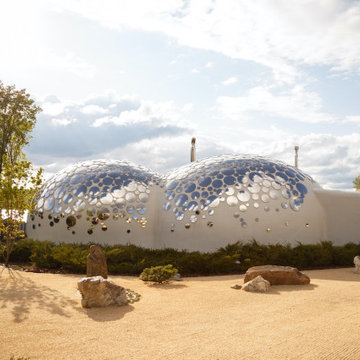
So happy to have been a part of this amazing project by architect Nat Telichenko in Kharkiv, Ukraine!
The Baan Bubble dome house is a fine example of what can be achieved when a great talent is powered by vivid imagination.
We love how the dome décor made by our craftsmen reflects the clear skies and the magnificent surroundings, and we admire how harmoniously +object glass has been designed into the inner space of this fantastic retro-futuristic home.
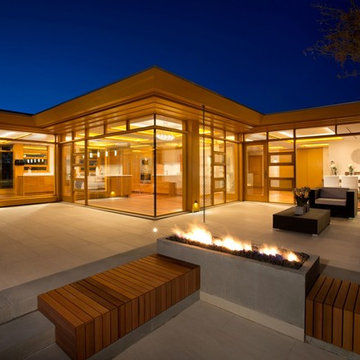
Ema Peters
Esempio della facciata di una casa ampia marrone contemporanea a un piano con rivestimento in vetro e tetto piano
Esempio della facciata di una casa ampia marrone contemporanea a un piano con rivestimento in vetro e tetto piano
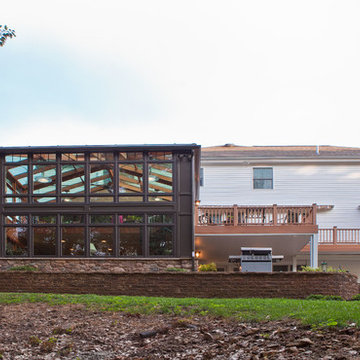
Esempio della villa ampia multicolore contemporanea a due piani con rivestimento in vetro e tetto a capanna
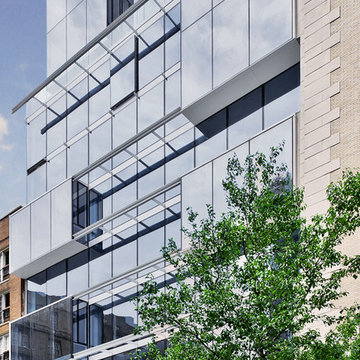
Esempio della facciata di un appartamento ampio moderno a tre piani con rivestimento in vetro
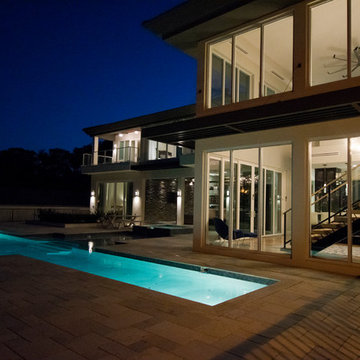
Jessa Andre Studios
Esempio della villa ampia bianca contemporanea a due piani con rivestimento in vetro e tetto piano
Esempio della villa ampia bianca contemporanea a due piani con rivestimento in vetro e tetto piano
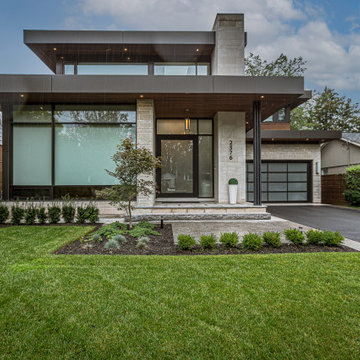
Beautiful layered home, stone and walnut finishes and beautiful landscaping. Large windows all around the homes to have views from every angle.
Immagine della villa ampia contemporanea a tre piani con rivestimento in vetro, tetto piano, copertura mista e tetto grigio
Immagine della villa ampia contemporanea a tre piani con rivestimento in vetro, tetto piano, copertura mista e tetto grigio
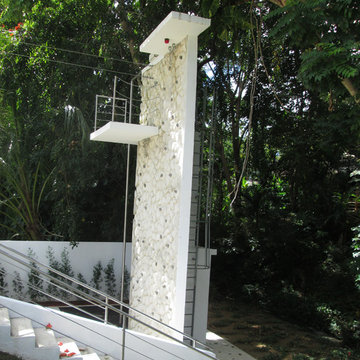
The lowest portion of the Site features a Climbing Wall and arrival port for the Zip-line, which originates at the second level of the main house. Photo by CR Miranda
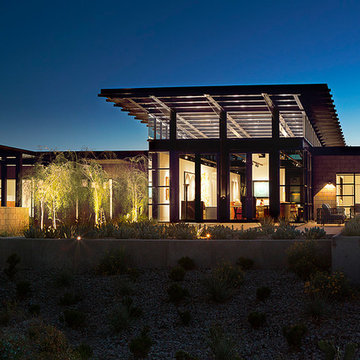
Drew Semel/IlluminArts
Foto della facciata di una casa ampia nera moderna a un piano con rivestimento in vetro e tetto piano
Foto della facciata di una casa ampia nera moderna a un piano con rivestimento in vetro e tetto piano
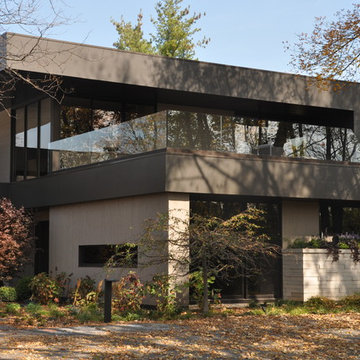
This beautiful contemporary home takes advantage of beautiful prairie views and architecture and Glassworks skill in fabricating, handling and installing architectural glass.
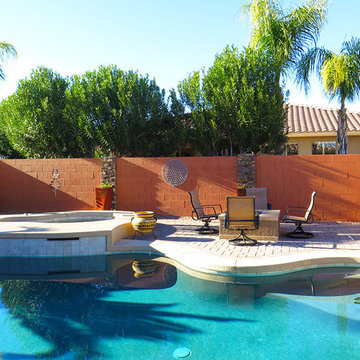
now a backyard that was only a single tone is now a tropical resort with a strong terracotta painted block wall with stacked stone and decorative urns. the urns are spot lighted at night giving the yard a soft romantic glow
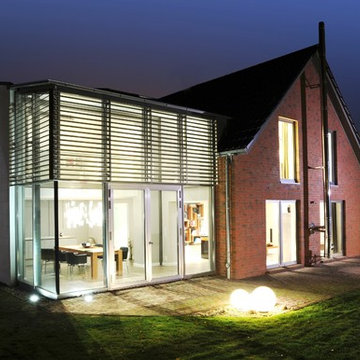
Die Grambow & Widmer Küche ist optisch durch eine zurückhaltende Formensprache und technische Raffinesse gekennzeichnet. Ein bestehendes Einfamilienhaus wurde um den Küchen-Essbereich erweitert. Das Gebäude erhielt hierfür einen interessanten Anbau mit großzügiger Glasfront. Der geöffnete Flurbereich lädt unmittelbar in die Küche ein.
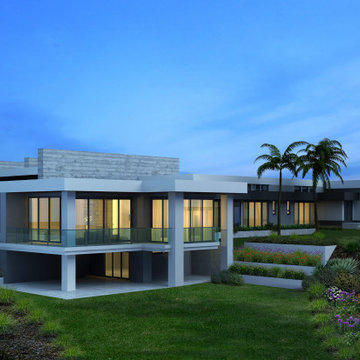
Rear View - 3d Model of House I designed (as was completed) in Diablo, CA
Idee per la villa ampia bianca moderna a due piani con rivestimento in vetro e tetto piano
Idee per la villa ampia bianca moderna a due piani con rivestimento in vetro e tetto piano
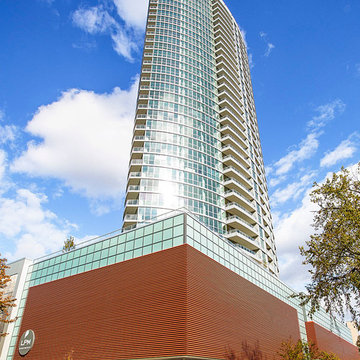
Immagine della facciata di una casa ampia contemporanea a tre piani con rivestimento in vetro e tetto piano
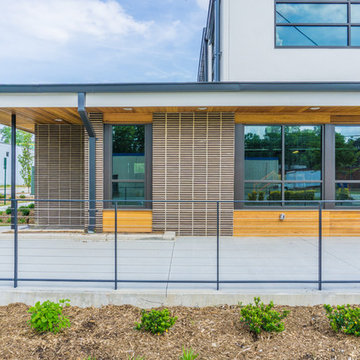
A commercial restoration with Tigerwood Decks and Cedar Siding located in Atlanta's Armour Yard district.
Developed by: Third & Urban Real Estate
Designed by: Smith Dalia Architects
Built by: Gay Construction
Facciate di case ampie con rivestimento in vetro
3
